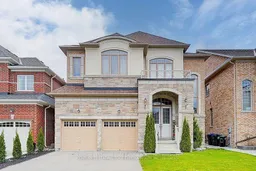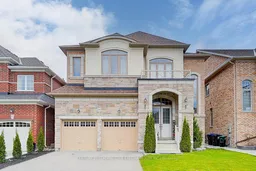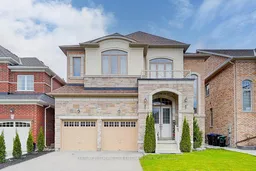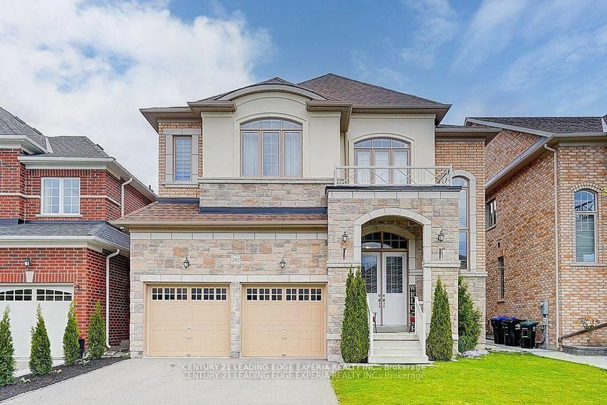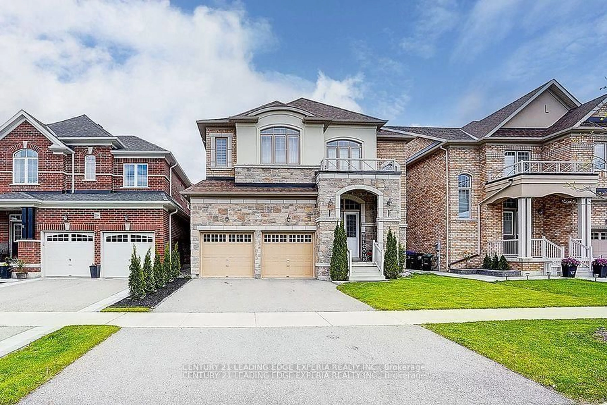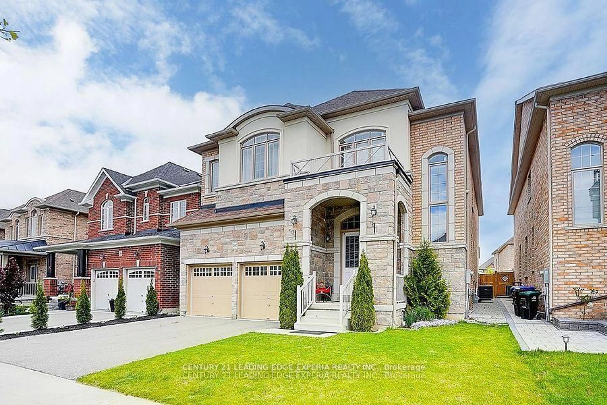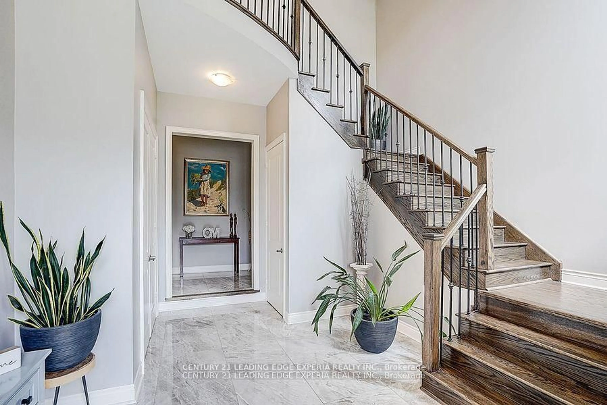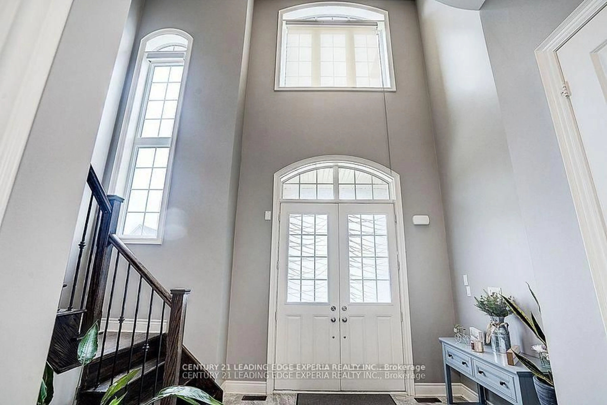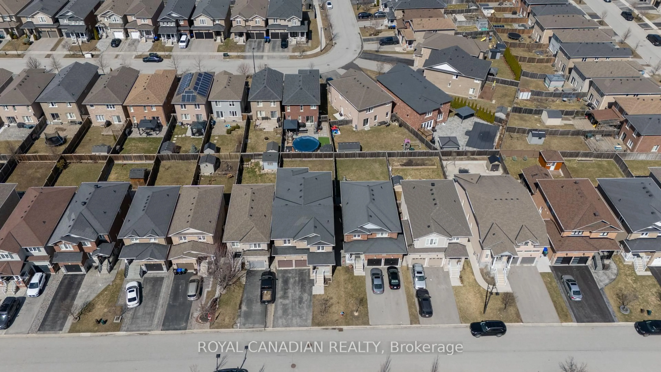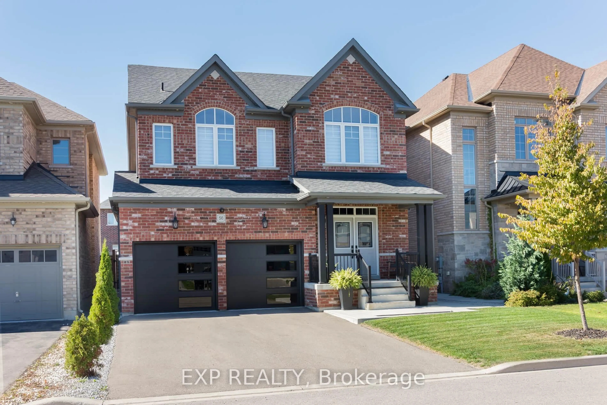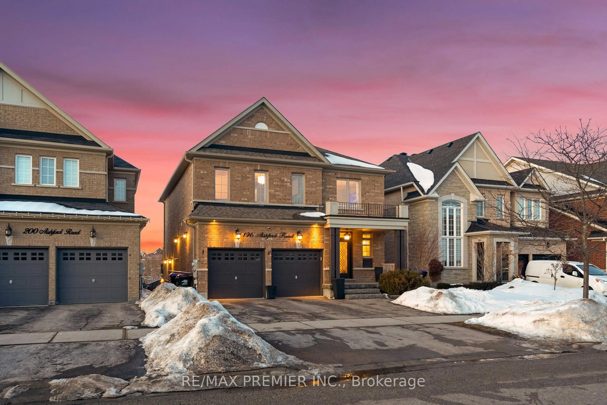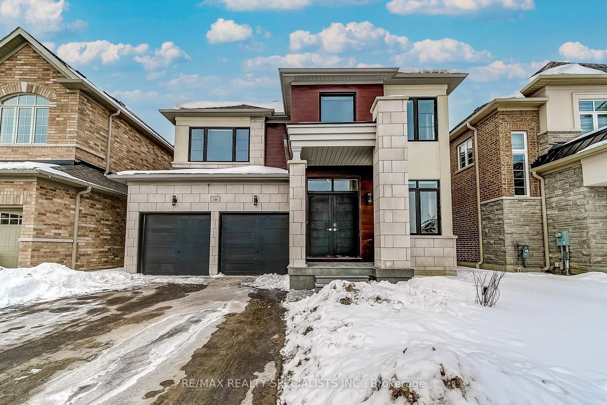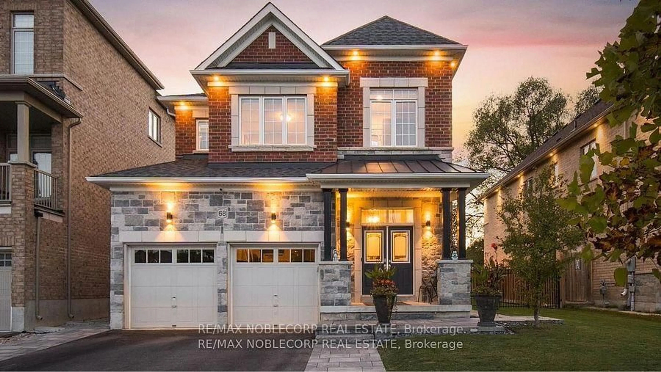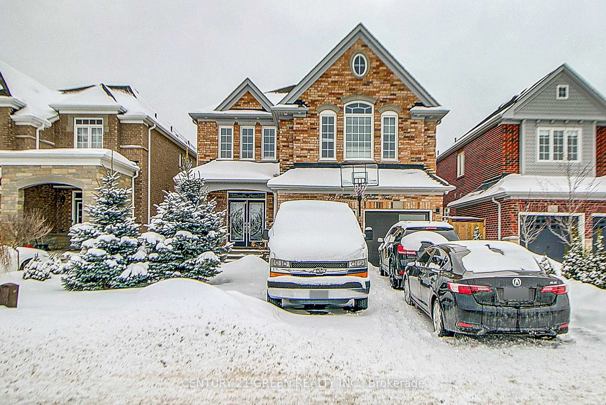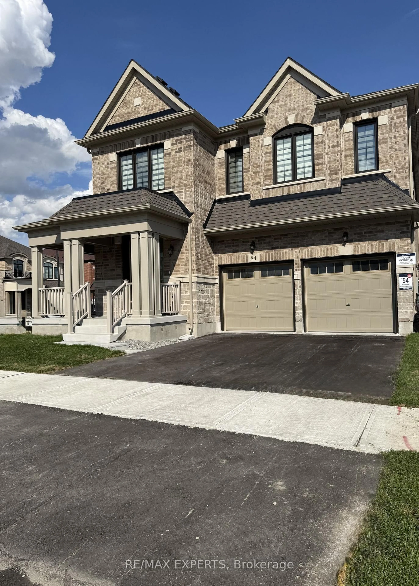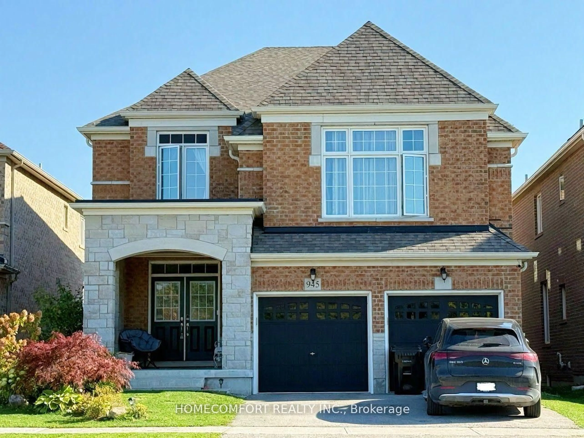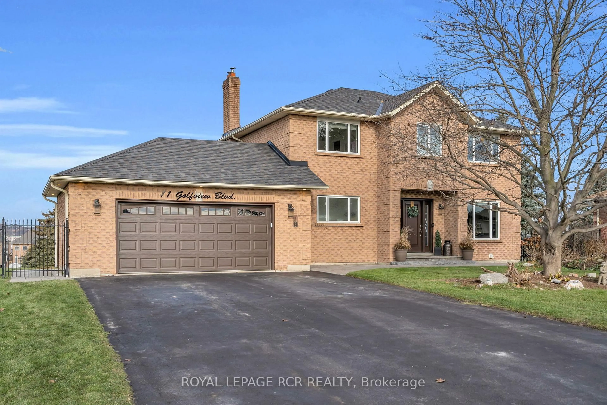290 Inverness Way, Bradford West Gwillimbury, Ontario L3Z 2A6
Contact us about this property
Highlights
Estimated valueThis is the price Wahi expects this property to sell for.
The calculation is powered by our Instant Home Value Estimate, which uses current market and property price trends to estimate your home’s value with a 90% accuracy rate.Not available
Price/Sqft$339/sqft
Monthly cost
Open Calculator
Description
Welcome to your dream home - a stunning, luxury 5-bedroom and 5-bathroom double car Garage detached house, nestled in one of Bradford's most sought-after neighbourhoods. The Seller spent $$ on the upgrades. It's 3,520 sqft with 10' Ceiling On The Main and 9' Ceiling On The Second. From the moment you enter, you'll be impressed by the soaring 20' ceilings, open concept with functional layout features a gourmet kitchen with quartz countertops and high-end stainless steel appliances. The main floor also offers a spacious family room, a great size living room, and a convenient main floor office. Upstairs, you'll find five generously sized bedrooms, three en-suite bedrooms and two semis, including a luxurious primary suite with a large walk-in closet and a 6-piece ensuite. The property land is very flat with 42' width* 106' depth. Just Minutes To Highway 400, Bradford GO, Schools, Parks, Community Centre, Library, Restaurants and Shopping. A Must See!
Property Details
Interior
Features
Main Floor
Living
6.53 x 3.95Hardwood Floor
Office
4.12 x 3.24Hardwood Floor
Kitchen
6.69 x 4.29Ceramic Floor / Combined W/Dining
Dining
6.69 x 4.29Ceramic Floor / Combined W/Kitchen
Exterior
Features
Parking
Garage spaces 2
Garage type Built-In
Other parking spaces 4
Total parking spaces 6
Property History
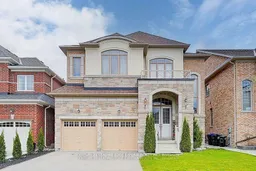 40
40