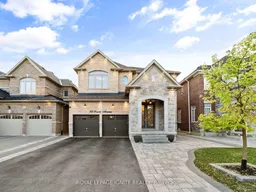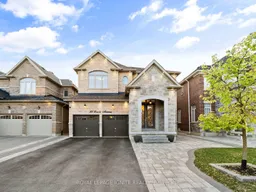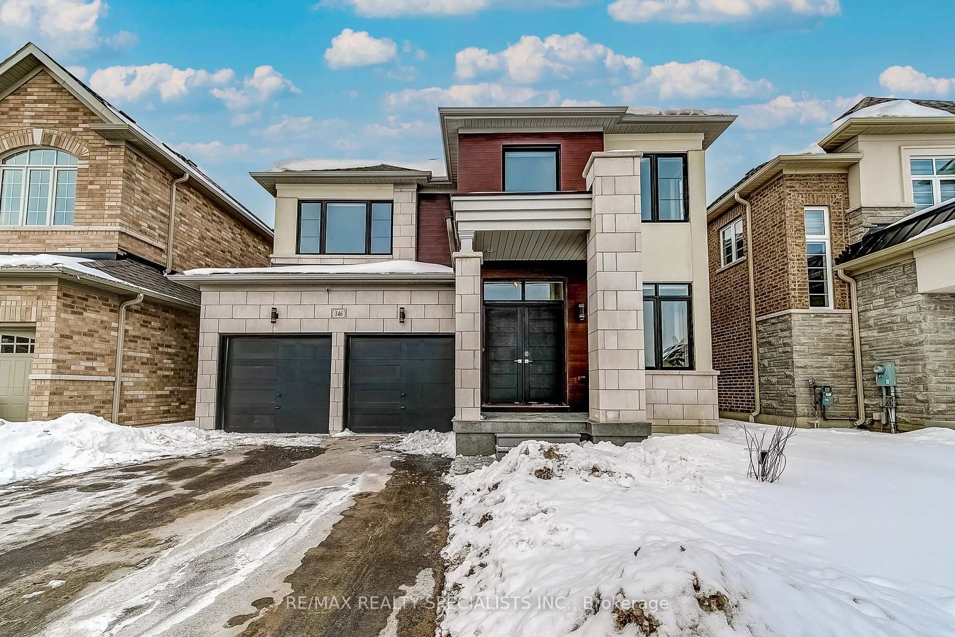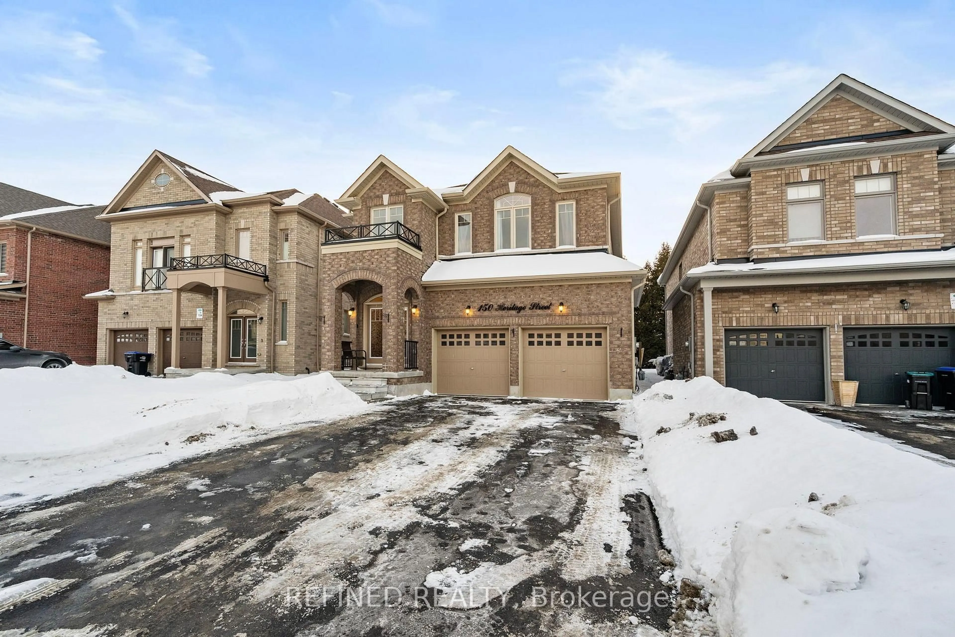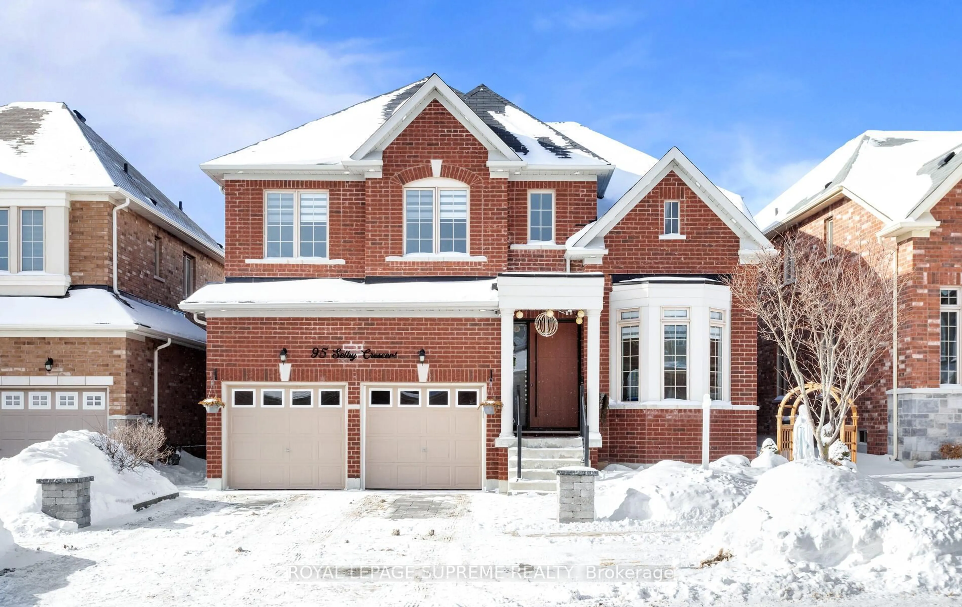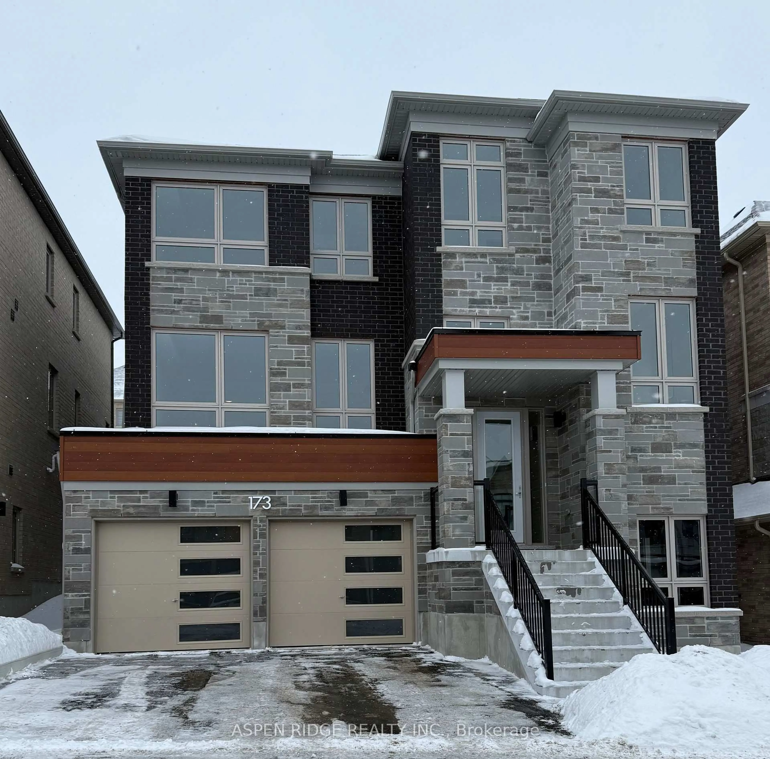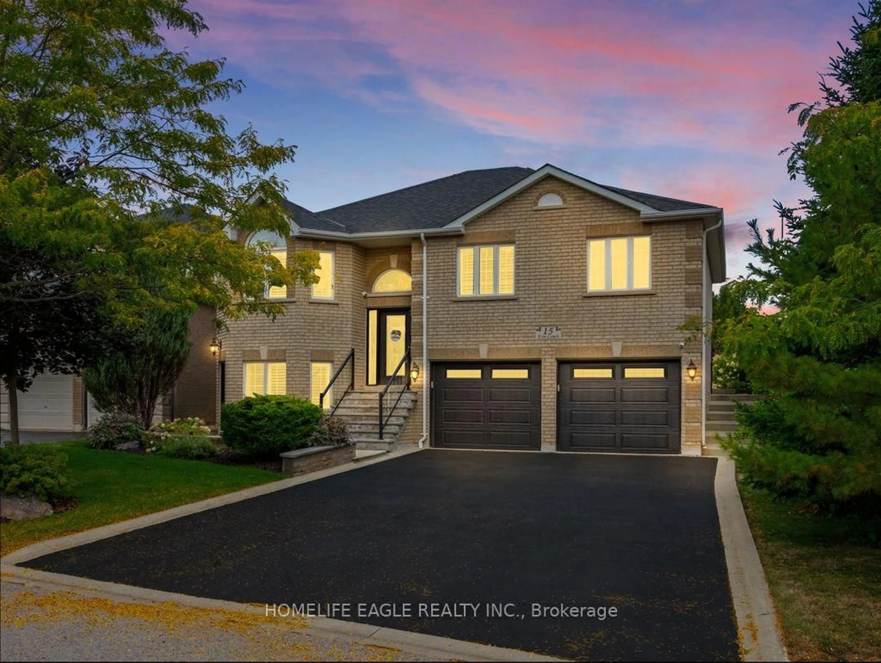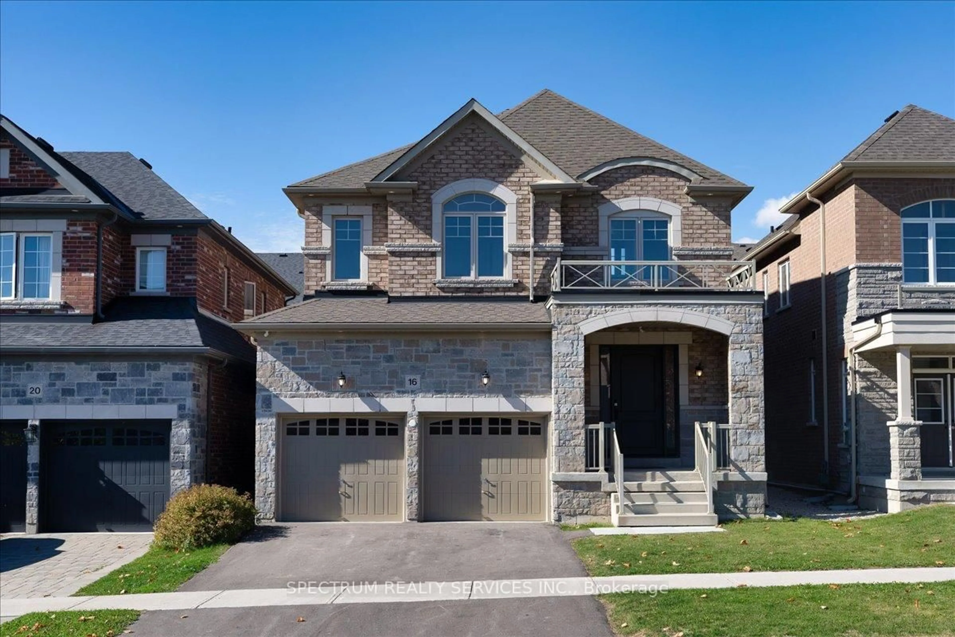Welcome to this exquisite 4+2 bedroom, 5-bathroom detached home offering over 4,500 sq. ft. of elegant living space in the prestigious Green Valley Estates. One of the largest models in the community, this meticulously maintained residence showcases 10-ft ceilings on the main floor, hardwood flooring, smooth ceilings, custom molding on both main and second levels, pot lights throughout, and grand double wrought iron entry doors. The upgraded gourmet kitchen features extended cabinetry, a walk-in servery, premium Jenn Air appliances, and a large centre island with breakfast bar-perfect for family gatherings and entertaining. The professionally finished basement with a separate entrance provides excellent potential for extended family or rental income. Additional highlights include Bose ceiling speakers, zebra blinds, interlocked front and backyard with gazebo, exterior pot lights, backyard storage, security cameras, and a fully fenced yard. The luxurious primary suite offers his and hers walk-in closets with custom organizers and a spa-inspired 6-piece ensuite. No sidewalk-extra parking and outstanding curb appeal. Ideally located near Hwy 400, GO Station, top-rated schools, parks, shopping, and all amenities.
Inclusions: Existing zebra window coverings, (8) Bose ceiling speakers, (4) security cameras, central vacuum, (2) stainless steel refrigerators, (2) stainless steel stoves, (2) stainless steel dishwashers, (2) range hoods, all existing light fixtures, (2) washers & dryers, central air conditioning, and (2) garage door openers with remotes.
