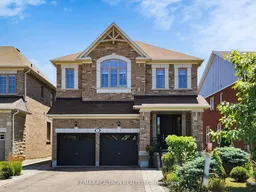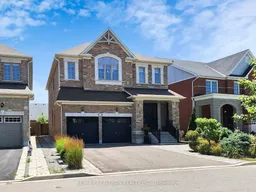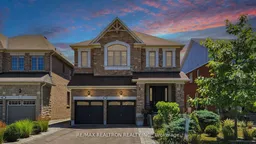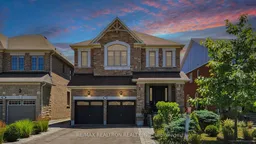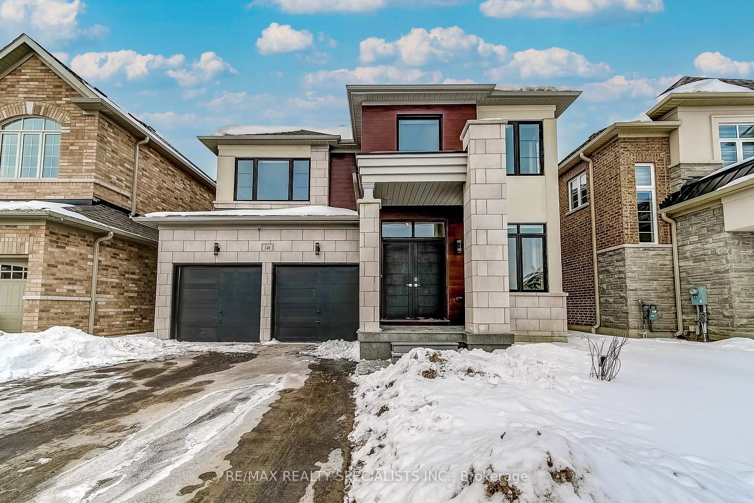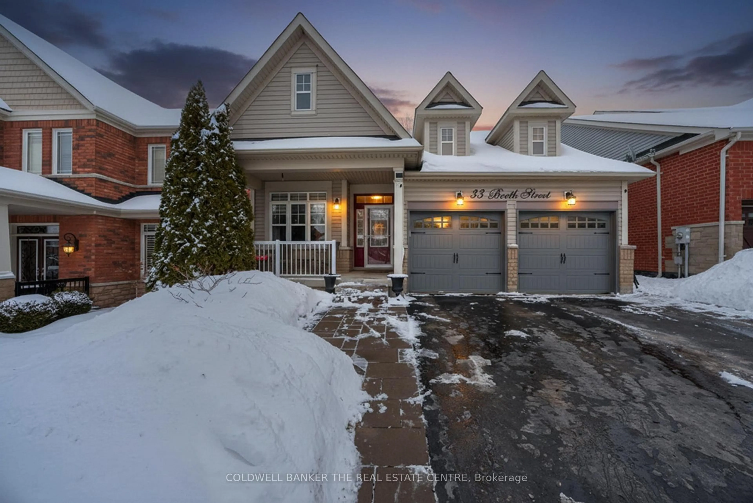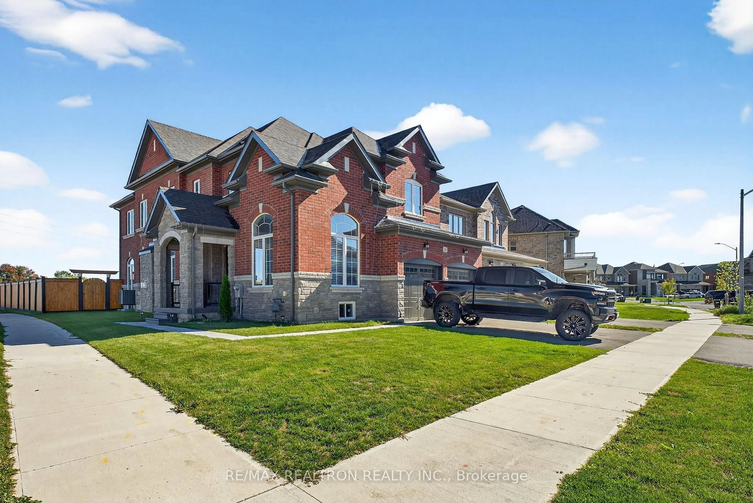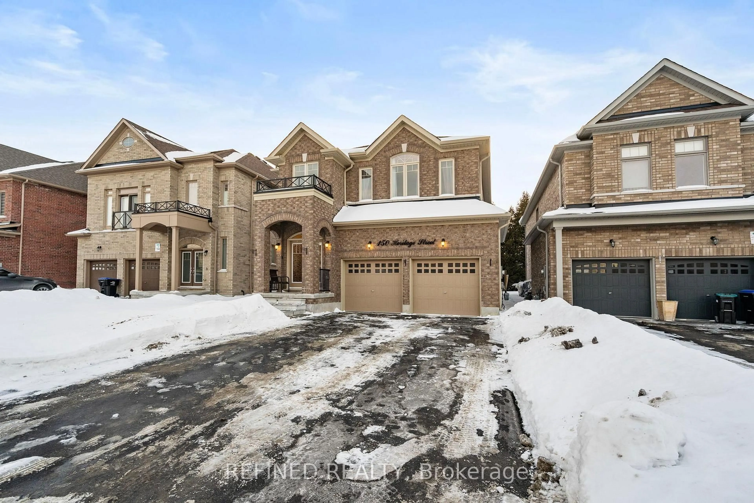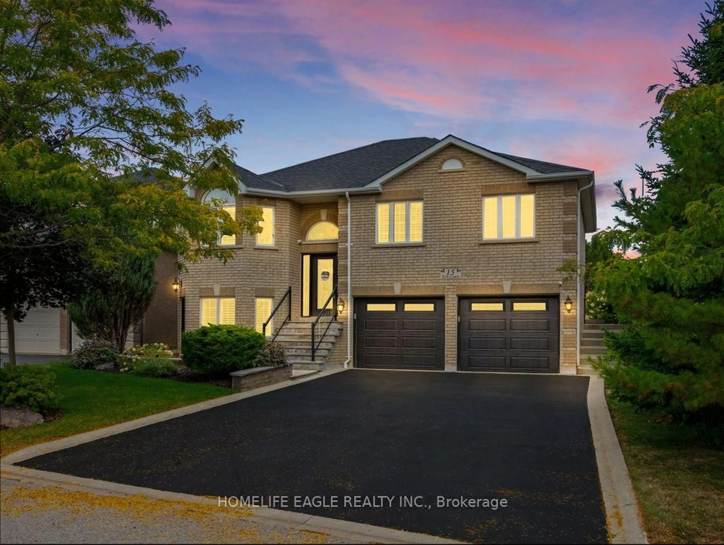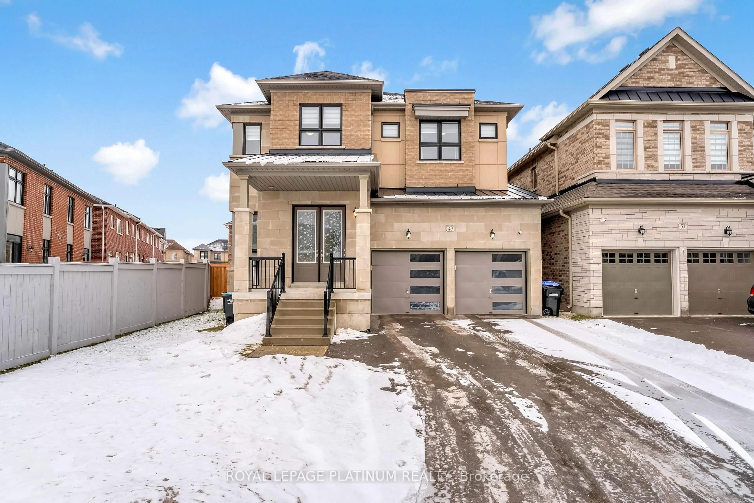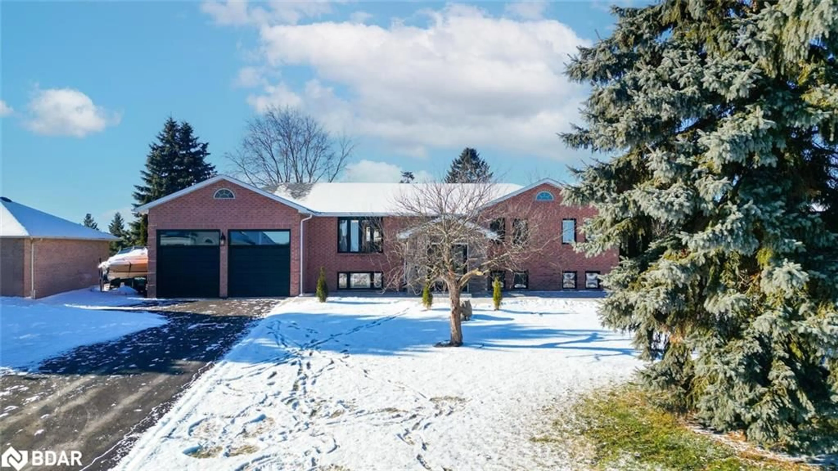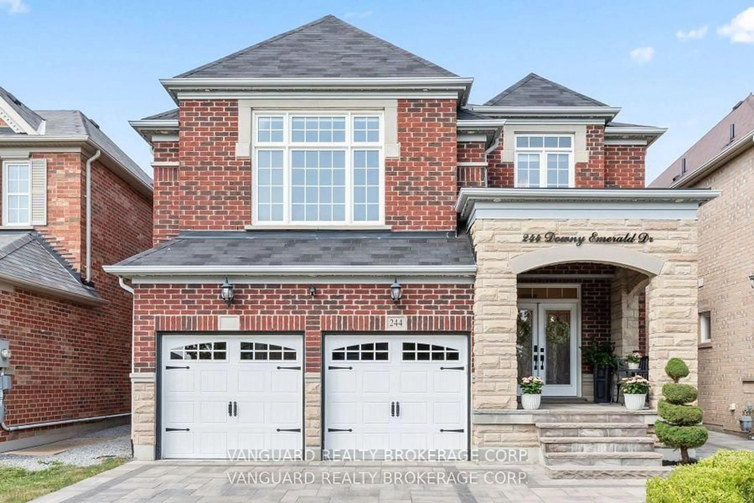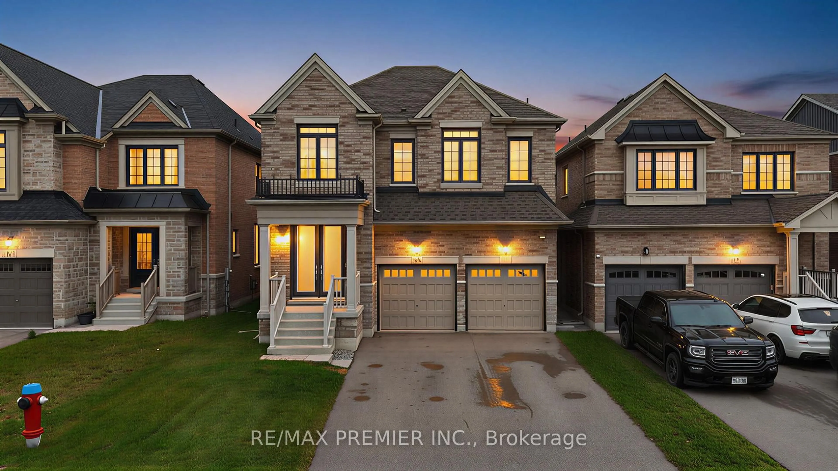Absolutely stunning 4 bedroom family home in one of Bradford's most sought after communities! "Valor" model 3,262sqft above grade featuring over $100k in structural and cosmetic upgrades with a private court location that can't be beat! Deep driveway with no sidewalk parks 4 cars! Award-winning landscaped curb appeal | Large open concept living / dining that opens to expansive custom kitchen | Rare soaring 10' main floor & 9' second floor ceilings | Large primary with spacious upgraded 5pc ensuite with glass shower, soaker tub, double sinks & enormous w/I closet! | 3 full bathrooms on 2nd level including jack & Jill connecting 2 bedrooms and 2nd bedroom ensuite | Convenient 2nd floor laundry room | Main floor library/Office | Oversized windows thru-out | Smooth ceilings | Upgraded interior doors | Chefs eat-in kitchen with top-notch Bosch & Samsung stainless steel appliances, quarts counters, huge entry island, custom backsplash & under mount sink, 8' sliding door that leads you to private maintenance - free interlocked backyard oasis | Huge unspoiled basement with high ceilings | Pot lights through out main | Interlocked front yard | Child friendly court locale within walking distance to top-ranked schools, parks, short drive to Holland St!
Inclusions: Stainless steel Appliances: Fridge, Gas Stove, Custom Hood Range, Dishwasher, B/I Microwave, Laundry washer & Dryer, Central Vac & attachments, Owned Tankless Water Heater, Existing window coverings, Garage Door Opener + Remotes
