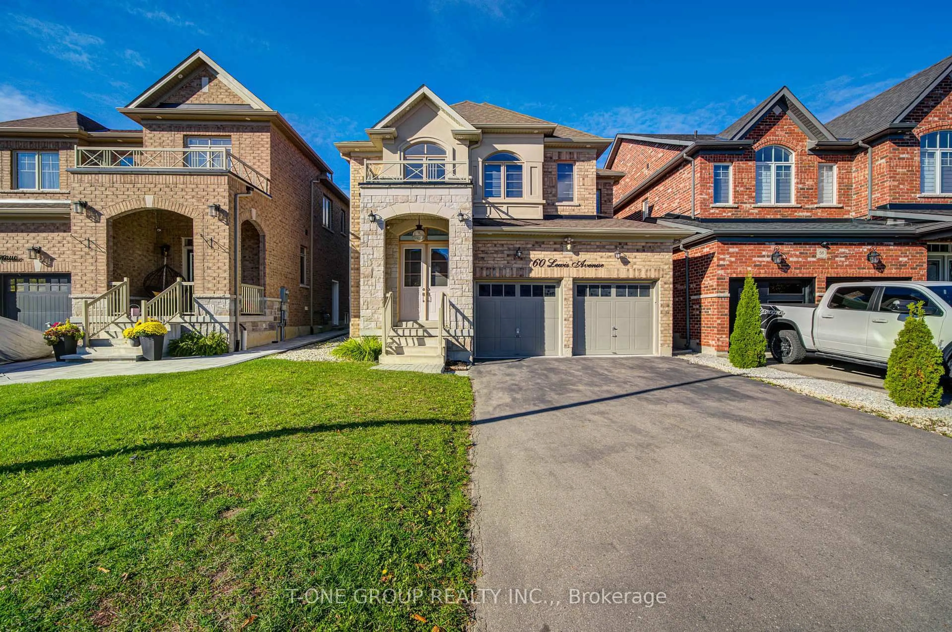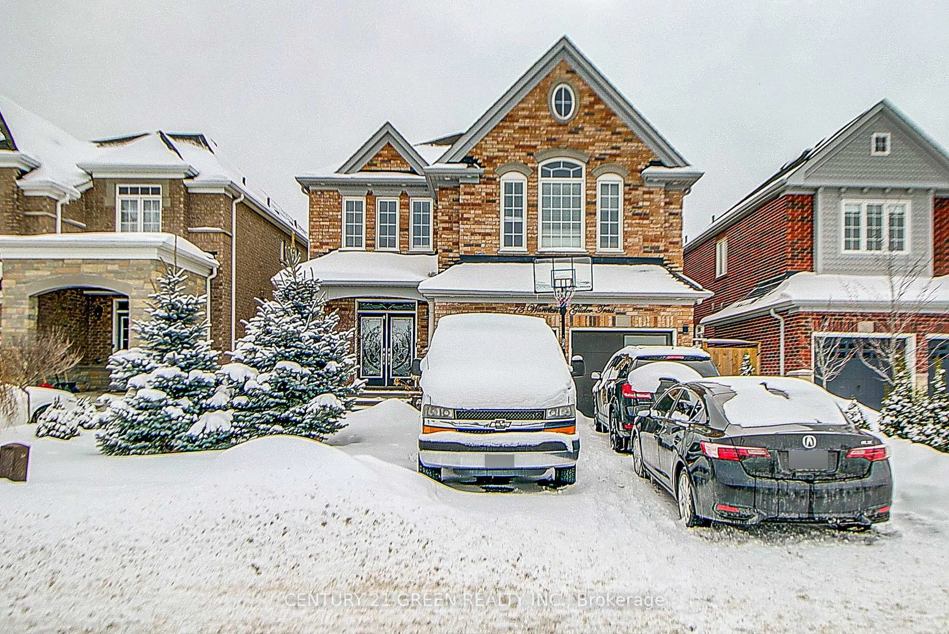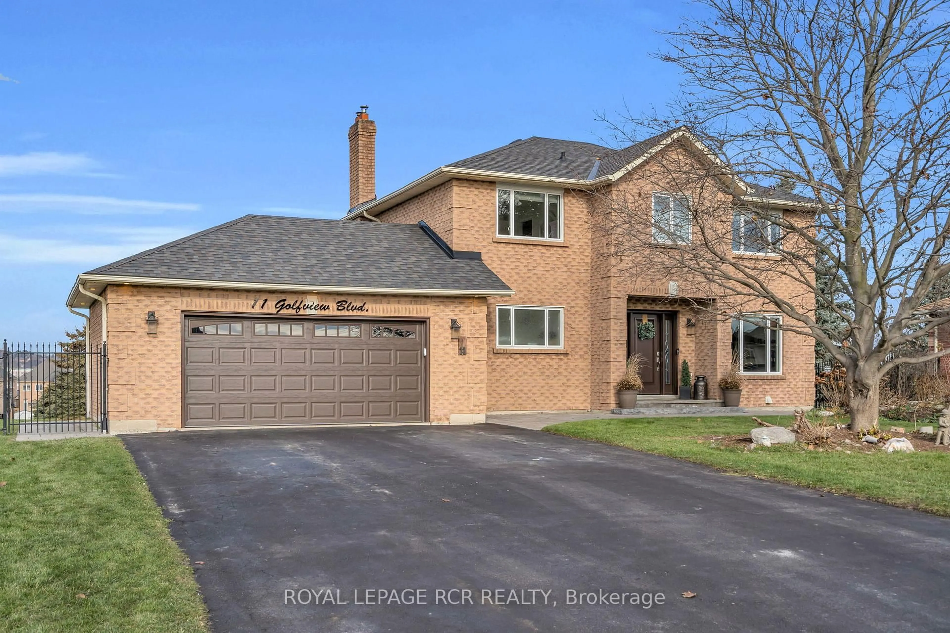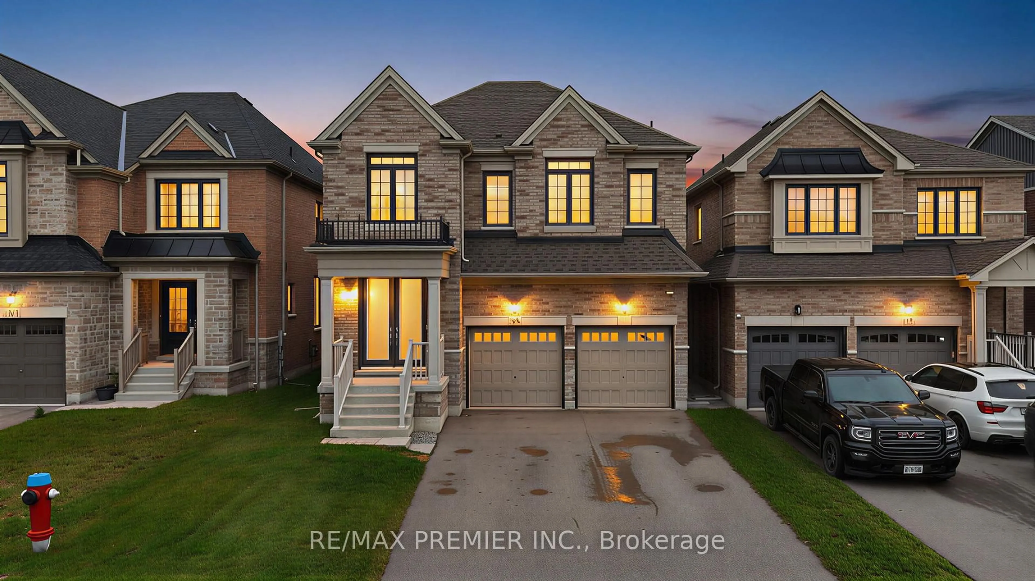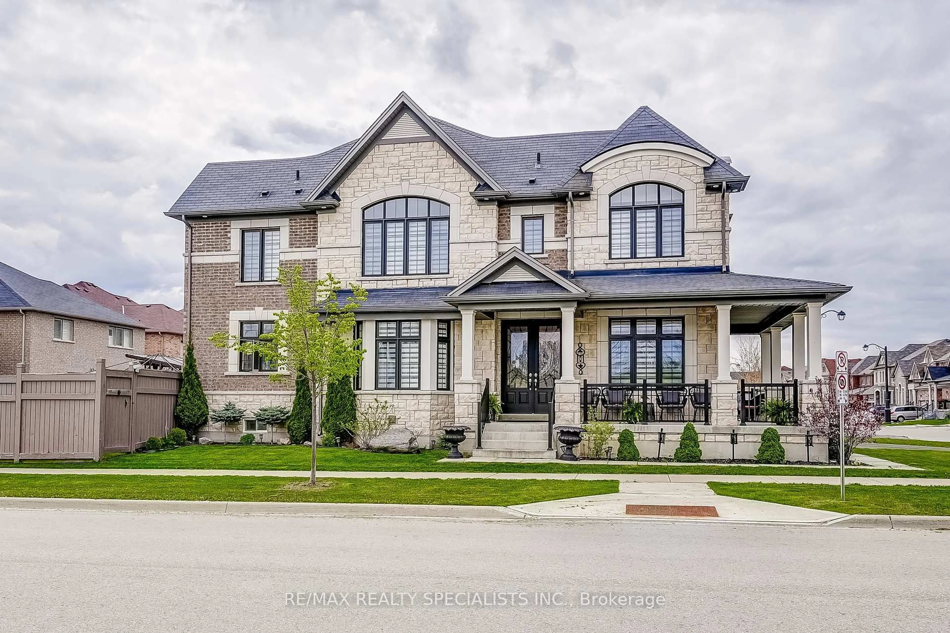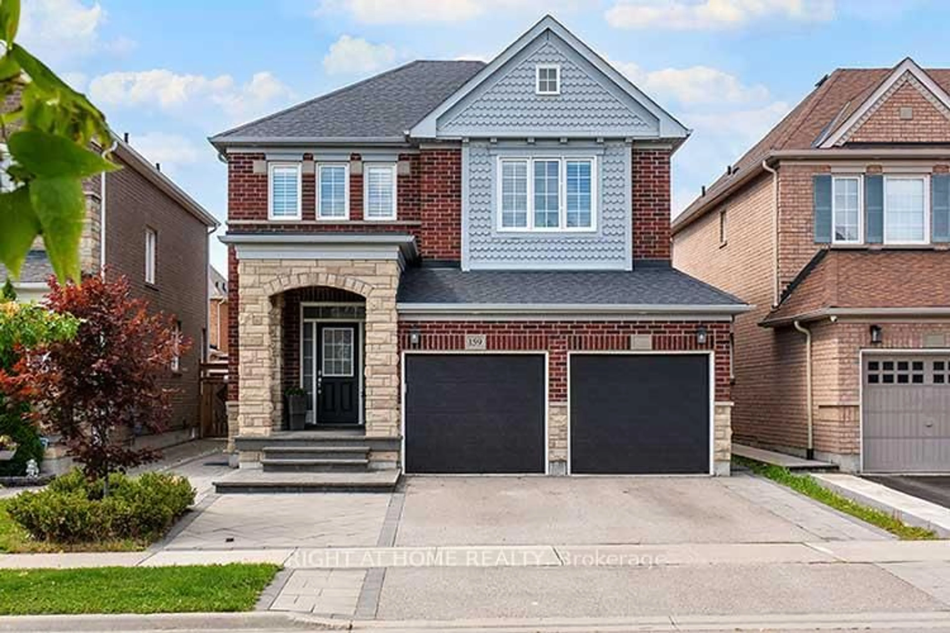Welcome To This Upgraded Detached Home In The Highly-Sought Community Of Summerlyn Village. This One-Of-A-Kind Property With Brick/Stone/Stucco & Modern Elevation Provides A Sophisticated Blend Of Comfort, Contemporary Finishes & Abundant Upgrades. The Guest Is Greeted By A Modern Accent Foyer, Setting The Tone For The Elegance That Awaits Inside. The Interior Offers A Perfect Open-Concept Layout & Builder Upgrades Of $100K, Oversized Windows Providing Natural Light, Endless Pot Lights, Premium Hardwood Floors Throughout, Modern Doors & Trims, Gas Fireplace, And A Modern Kitchen With High End Built-In S/S Appliances, Upgraded Cabinetry, S/S Wall-Mount Canopy And Centre Island. The Second Level Offers 4 Spacious Bedrooms With Large Closets And Ensuites, Including A Majestic Primary Bedroom With An Upgraded Accent Wall, Pot Lights, Oversized Ensuite With Double Sink, Frameless Glass Shower And Soaker. The Lower Level Features An Unspoiled Basement With A 3Pc Bath Rough-In Awaiting Your Fine and Final Touches. Minutes To Shopping, Amenities, Highway, Parks & Schools. Don't Miss This Gem.
Inclusions: B/I Cooktop, B/I Oven, B/I Microwave, S/S Dishwasher, S/S Fridge, Washer, Dryer, Air Conditioner, And All Window Coverings.
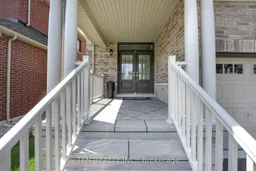 44
44

