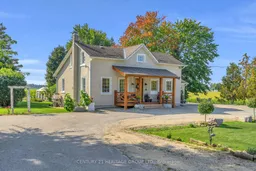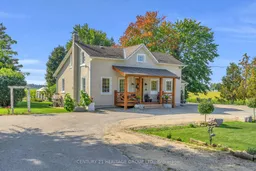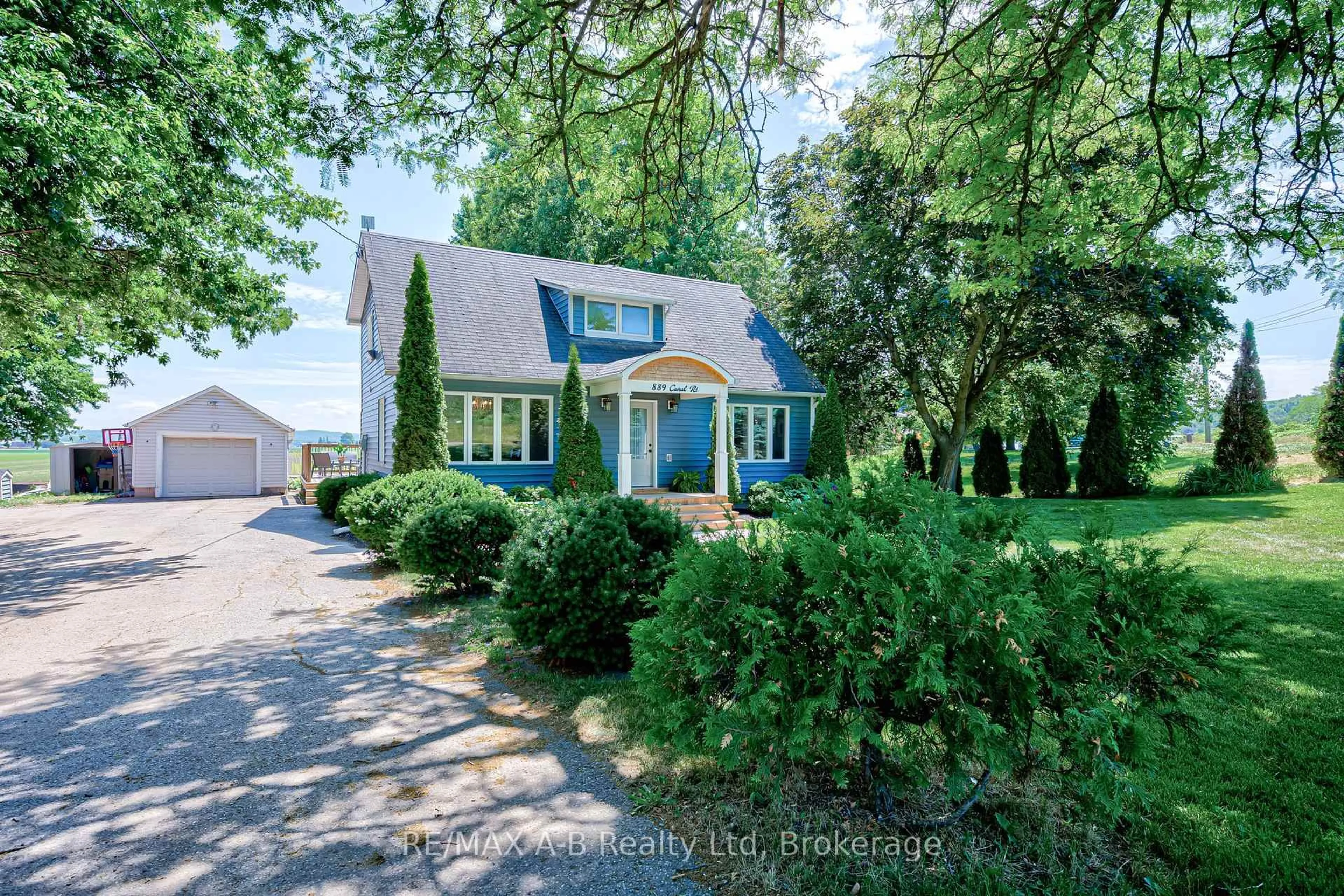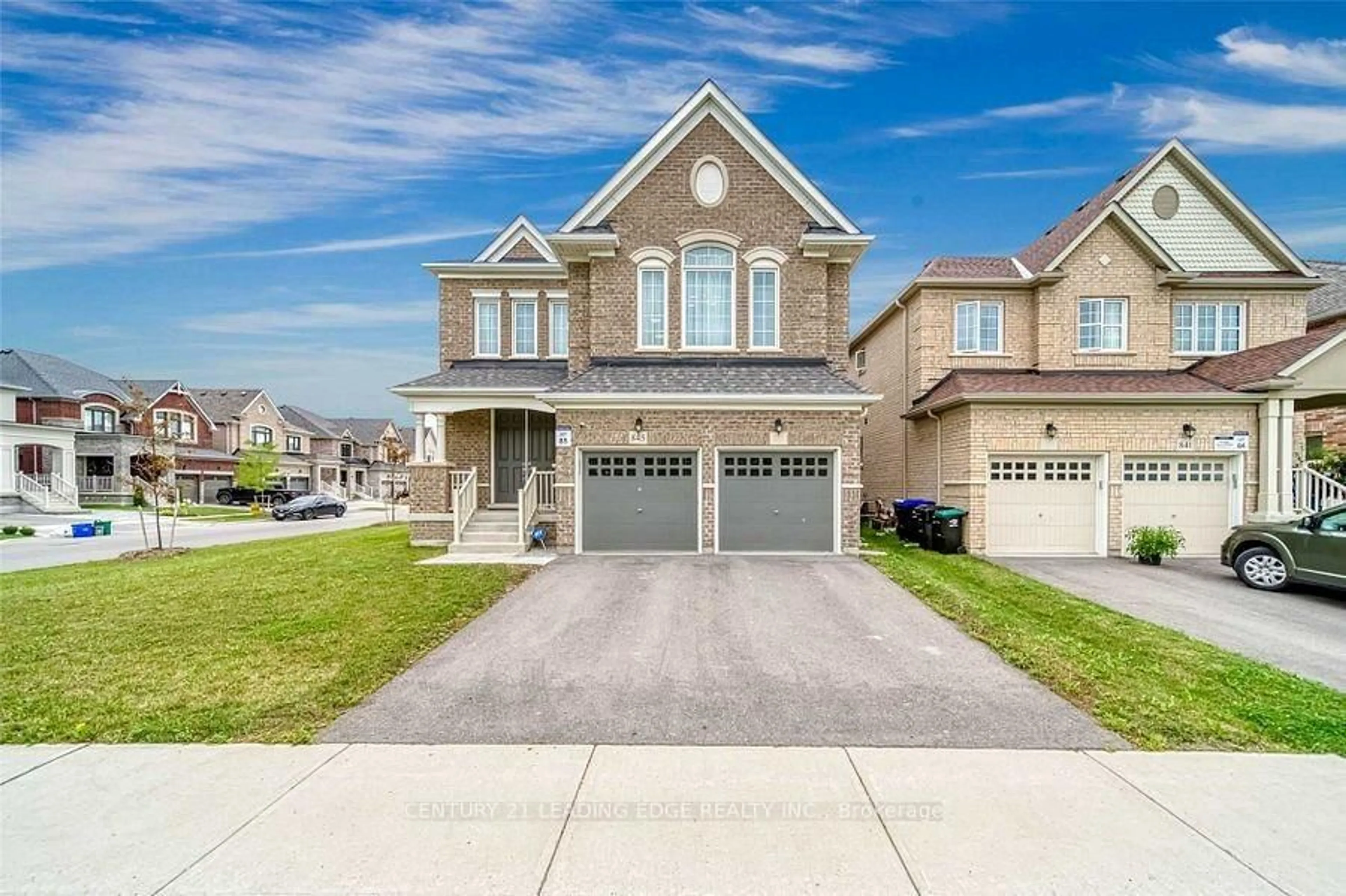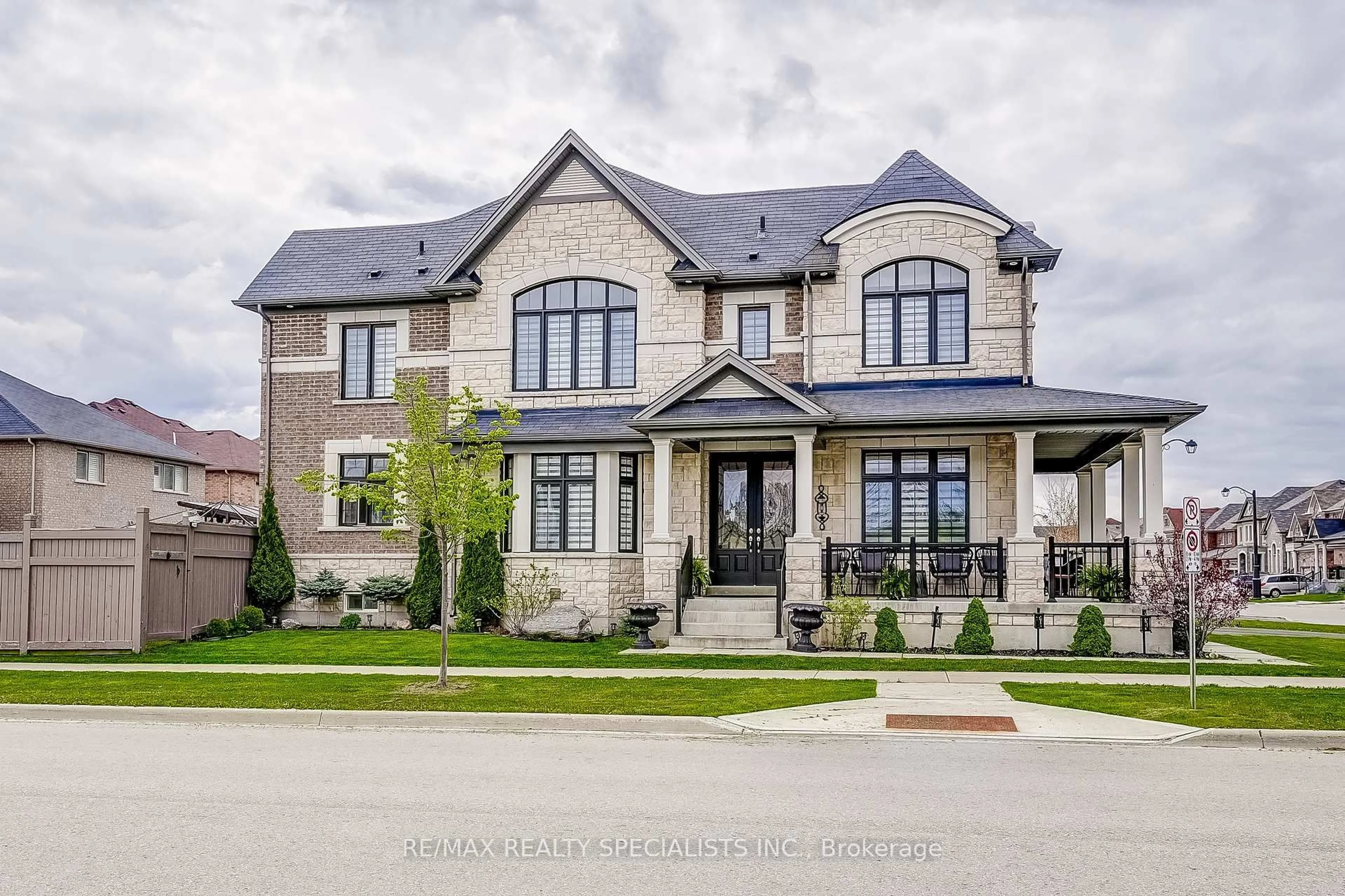Escape the city and discover this beautifully renovated 4-bedroom farmhouse on a private lot surrounded by rolling farmland and mature trees. Just 5 minutes to Hwy 400 and a short drive to nearby towns, this property offers the perfect balance of country living and everyday convenience. The home blends historic character with modern updates, featuring spacious principal rooms, a bright kitchen, and all the comforts todays families desire. Numerous windows capture stunning views in every direction, filling the home with natural light and showcasing the peaceful setting. Outdoors, the property shines with room to enjoy the outdoors, privacy, and plenty of parking for variety of vehicles, with room to build your dream garage. Whether you're hosting summer barbecues, gardening, or simply enjoying quiet evenings under the stars, this home is made for those who love the outdoors. Perfect for young families ready to trade subdivision living for space and freedom, or for empty nesters looking for a serene retreat, this home delivers the best of both worlds: rural charm with close-to-town convenience.
Inclusions: S/s smart fridge, cook top, built-in smart stove, beverage fridge, Front load washer(2024) and dryer(2020), basement freezer chest, all light fixtures, all window coverings, a/c unit (2023), reverse osmosis water filtration system (2024), well equipment, hot water tank, water softener, electric dog fence, garden shed, deck gazebo, chicken coop/greenhouse, basement work bench, basement white closets, Christmas lights and Eco thermostat.
