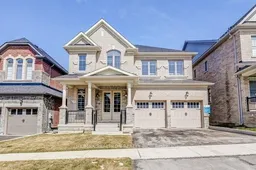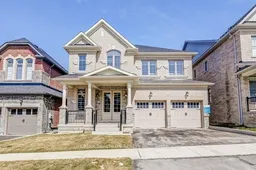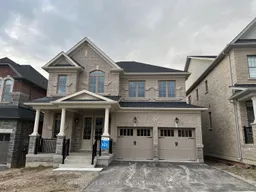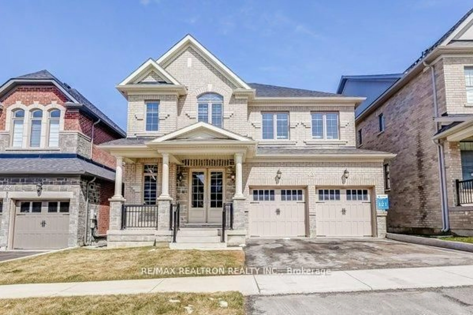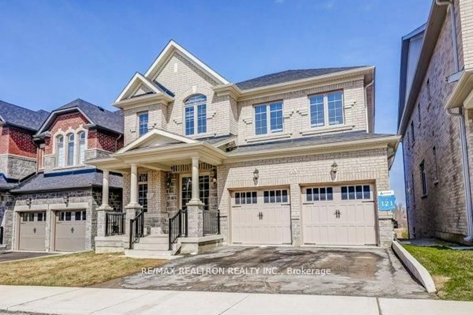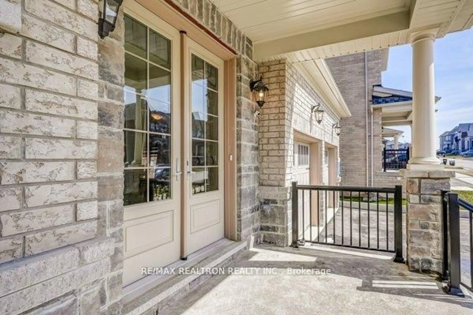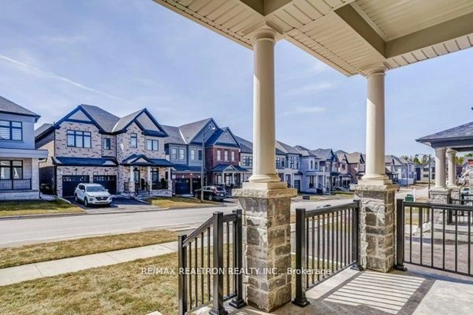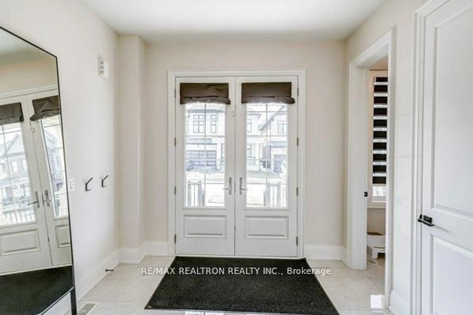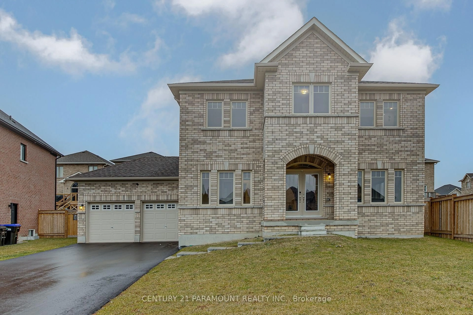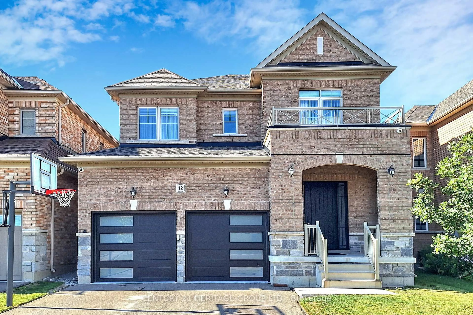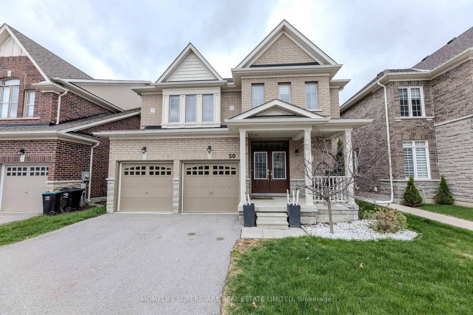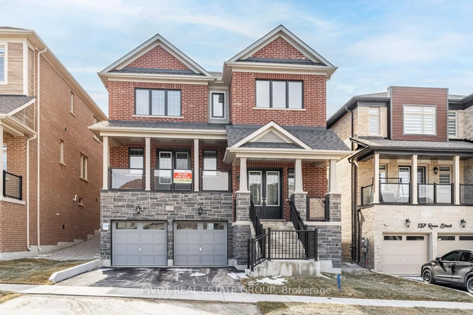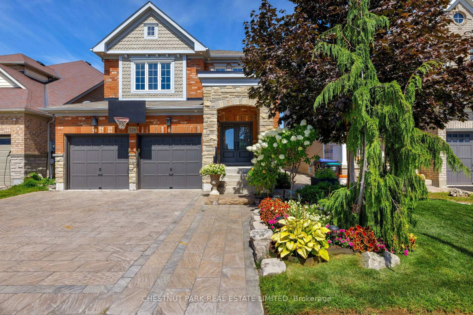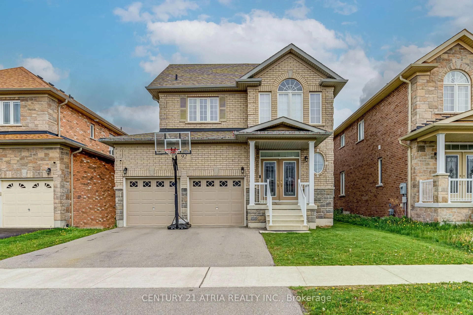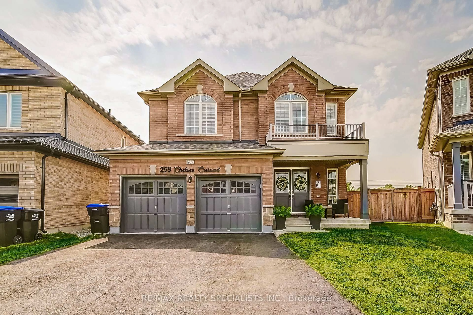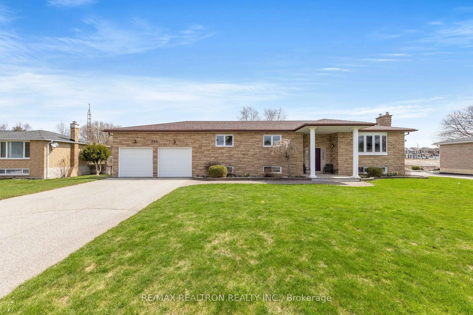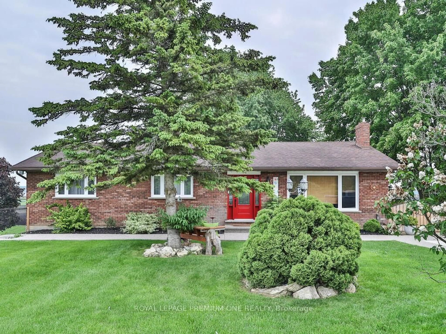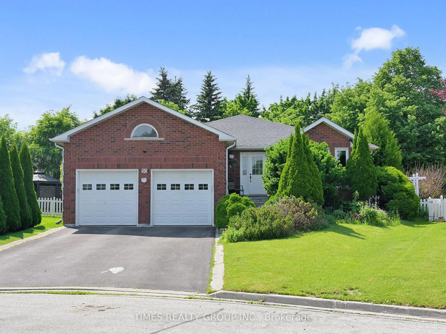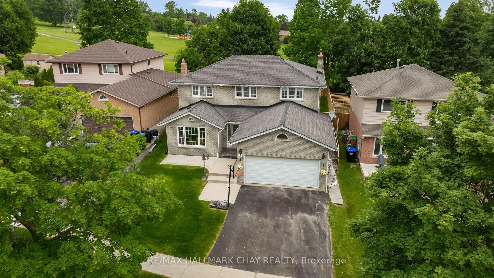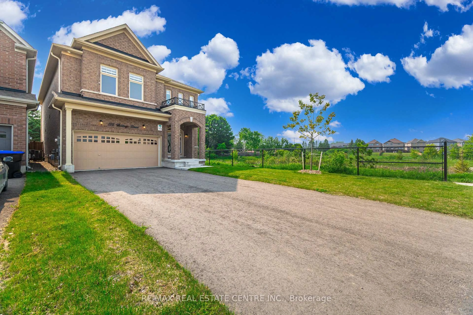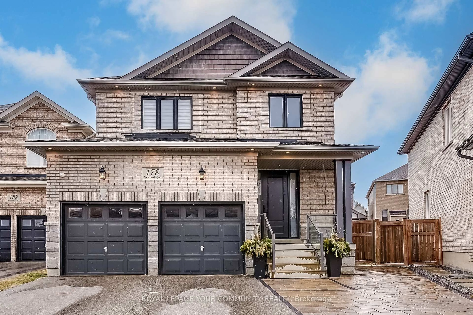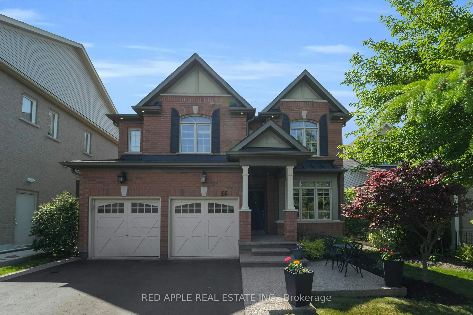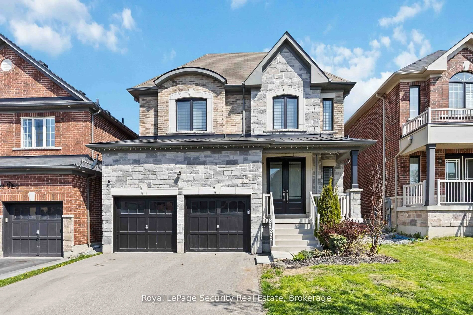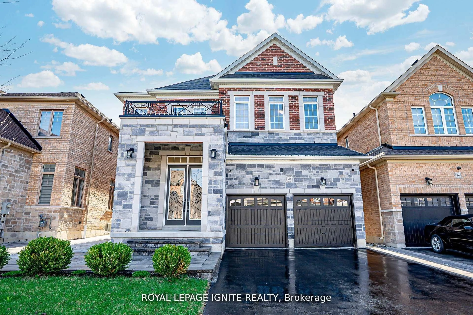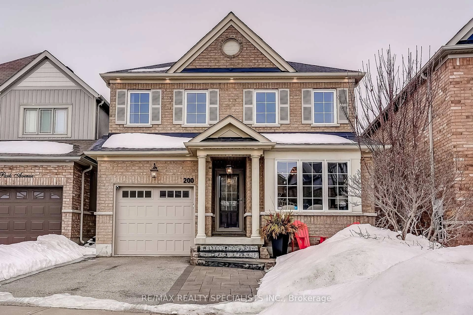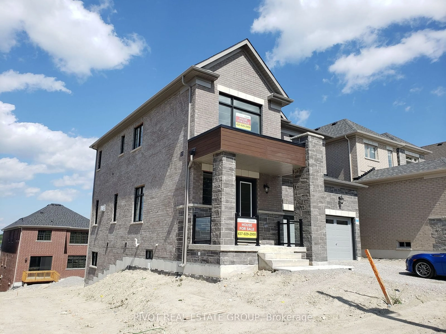48 Plank Rd, Bradford West Gwillimbury, Ontario L0G 1W0
Contact us about this property
Highlights
Estimated valueThis is the price Wahi expects this property to sell for.
The calculation is powered by our Instant Home Value Estimate, which uses current market and property price trends to estimate your home’s value with a 90% accuracy rate.Not available
Price/Sqft$542/sqft
Monthly cost
Open Calculator

Curious about what homes are selling for in this area?
Get a report on comparable homes with helpful insights and trends.
+21
Properties sold*
$1.2M
Median sold price*
*Based on last 30 days
Description
Absolutely stunning! Step into luxurious living in Simcoe's best kept secret. Perfectly designed to please the most discerning buyer. Expansive floorplan to accommodate any growing family. The large porch and grand foyer welcomes you to an exceptionally well thought out floorplan that blends an open concept great room with gas fireplace and large windows, private living room, main floor mud room with laundry, direct access to large double car garage, walkout to deck with the best view in the neighbourhood. All 4 of the generously sized bedrooms have direct access to their own beautifully upgraded bathrooms. The massive primary bedroom has a luxurious oversized ensuite bathroom and humongous walk-in closet. Upgrades throughout! Walk-out basement to large lot with private ravine views truly set this home apart in the neighbourhood. Incredibly finished yet bursting with potential. If you're considering luxurious living in Bond Head this one cannot be missed.
Property Details
Interior
Features
Main Floor
Living
5.72582 x 6.03Dining
5.82 x 2.9Family
3.63 x 5.75Kitchen
3.02 x 5.5Exterior
Features
Parking
Garage spaces 2
Garage type Built-In
Other parking spaces 2
Total parking spaces 4
Property History
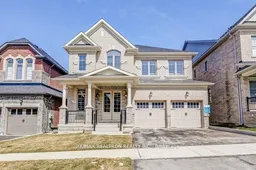 29
29