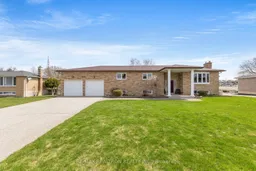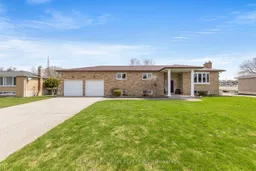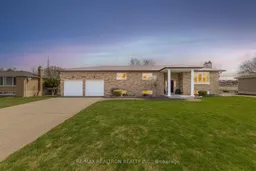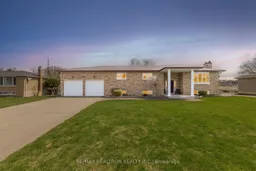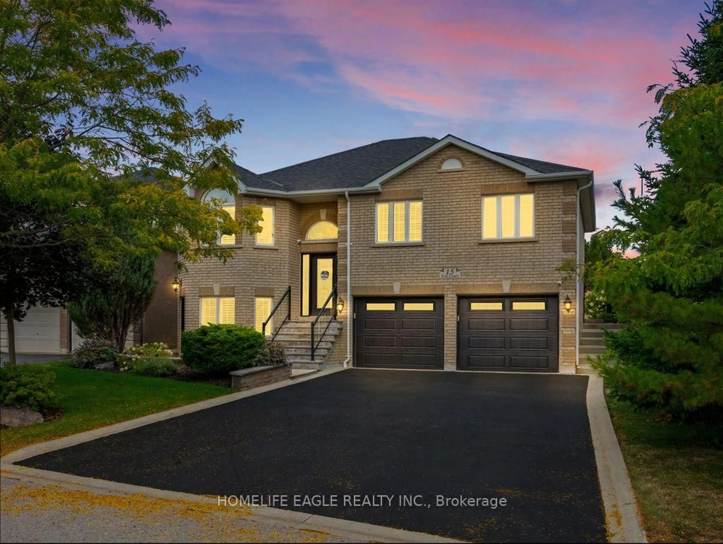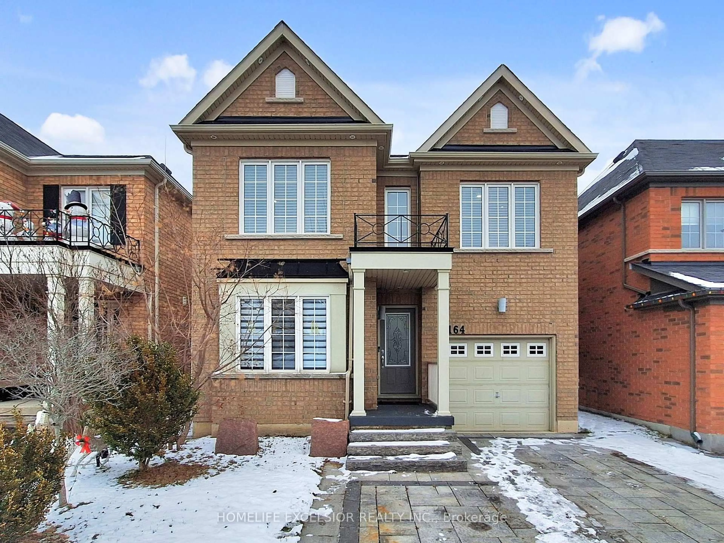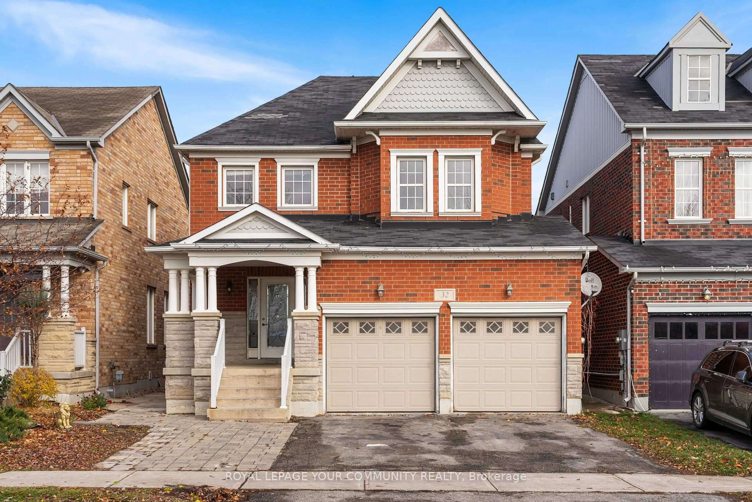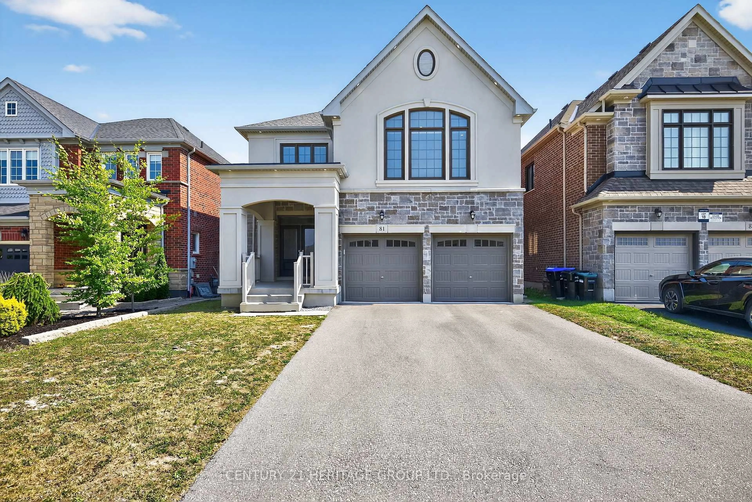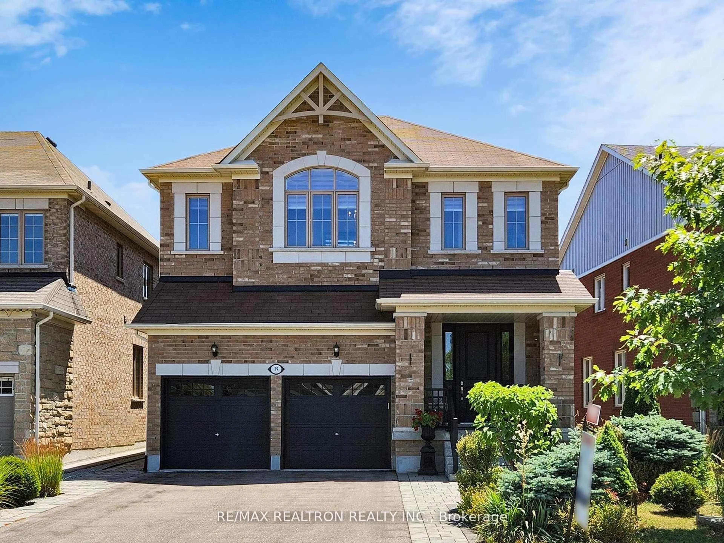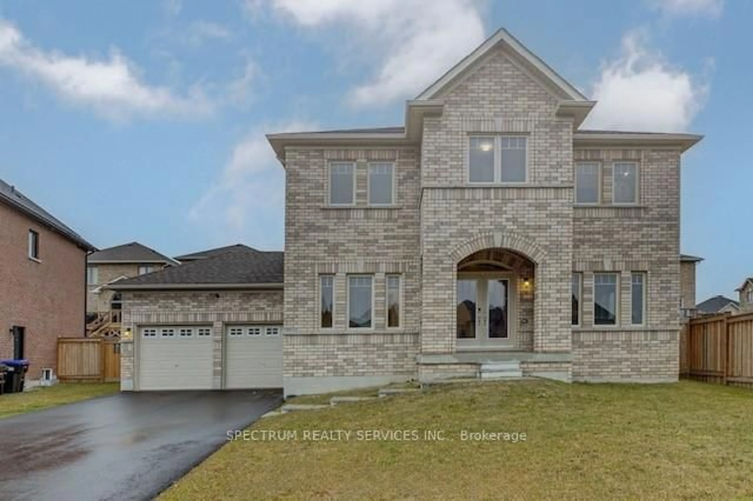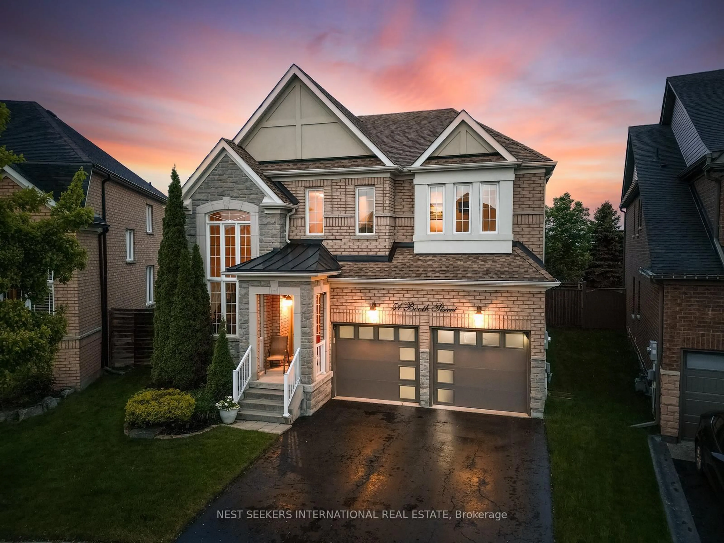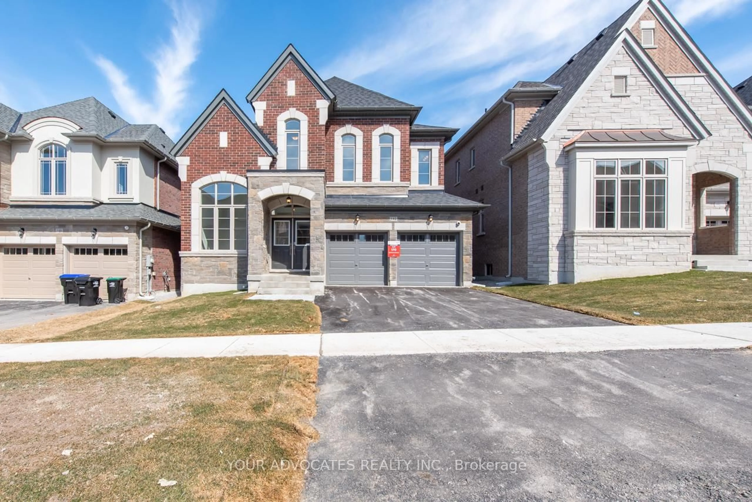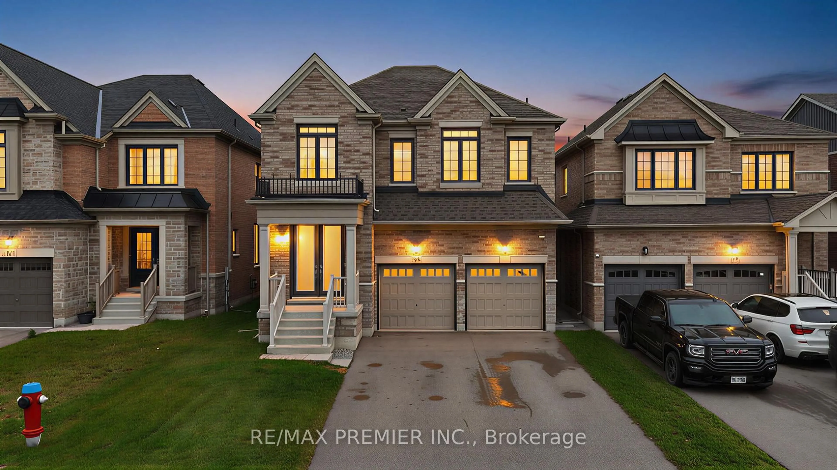Welcome to 593 Simcoe Rd, Located in a Rapid Up and Coming Developing Area * Bright And Spacious 3+2 Bedroom Detached Bungalow Situated On Approximately A Half Acre Lot! ** Premium 100' X 243' Fully Fenced Lot Surrounded by Beautiful Mature Trees, Backing onto a Ravine! * Hardwood Flooring Throughout Main * Oversized Living Room with a Large Stone Gas Fireplace, Open Concept to Dining Room * Basement Fully Finished with Premium High Ceilings, Gas Fireplace, Wet Bar, Large Cold Room, Storage Room and Two Additional Bedrooms with Closets * Second Bedroom in the Basement is Set Up with Separate Power for Handymen * 16'X32' Entertainer's Deck With Built In Benches! * Private Backyard with an 11'X20' Barn With Power and Upper Floor Loft for Storage * Oversized Garage with Large Doors 9'X8' and a 8'X22' Loft Above the Workshop for Additional Storage * Garage Workshop is Heated, Has Power, 240V Plug-In and Walks Out to Backyard. *200 Amp Services, Central Vac and Pan sweep Inlet* Mins From Hwy 400! Close To Parks, Schools, Public Transit, Shopping & More!
Inclusions: All kitchen appliances, Central Vac, Hot Water Tank, All Electrical Light Fixtures And Window Coverings
