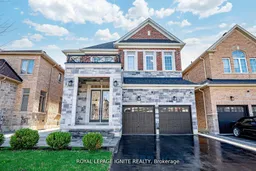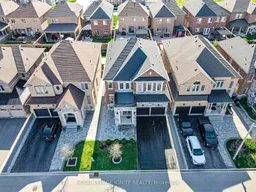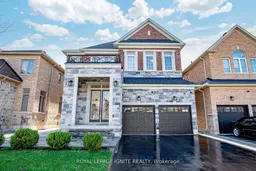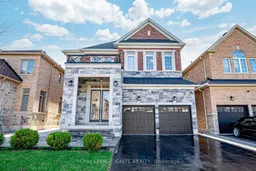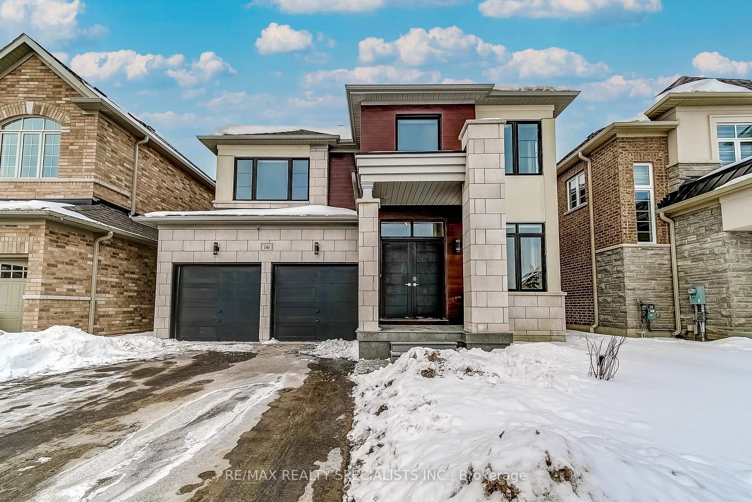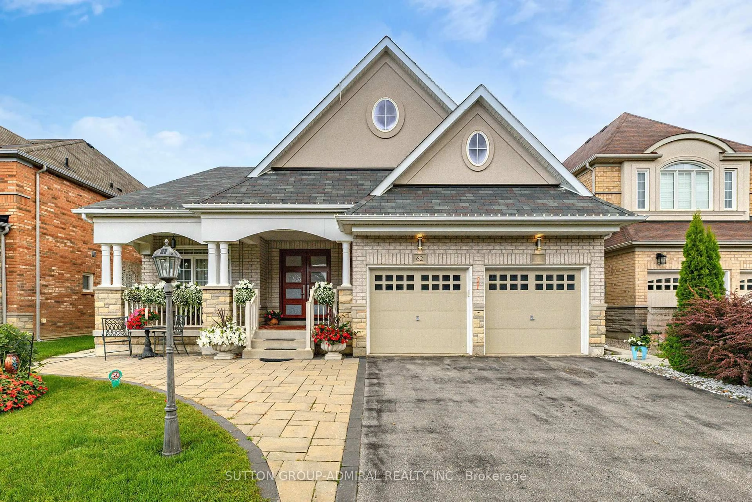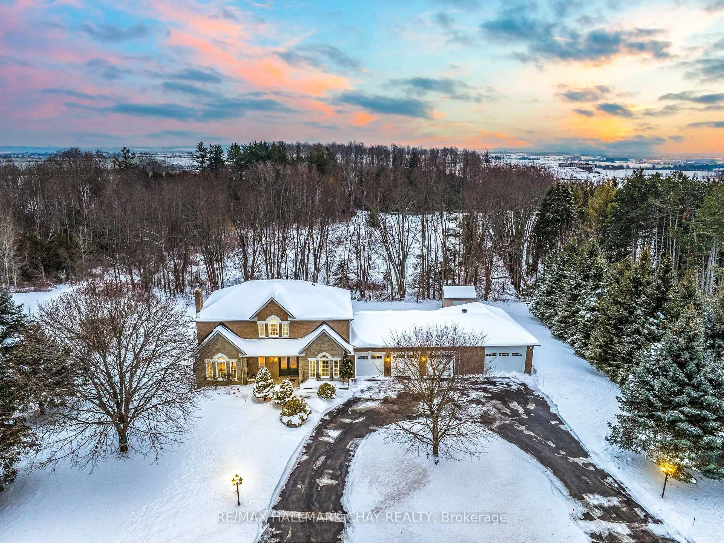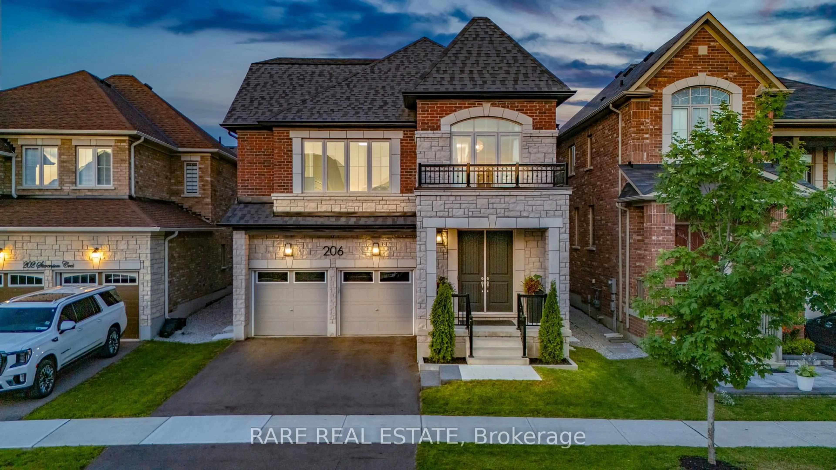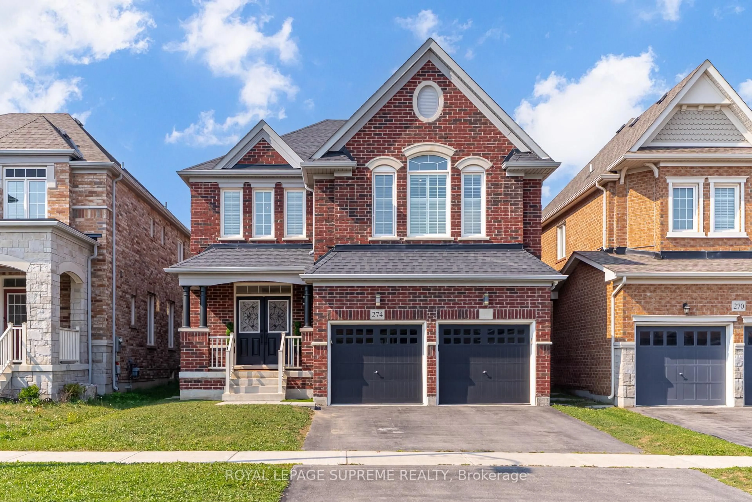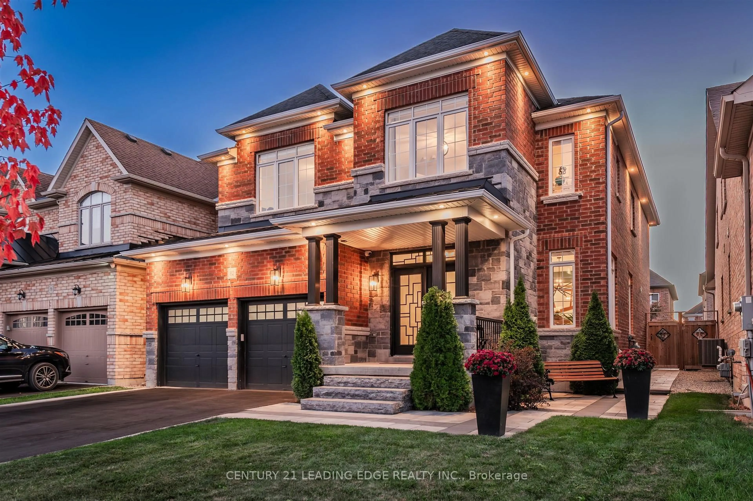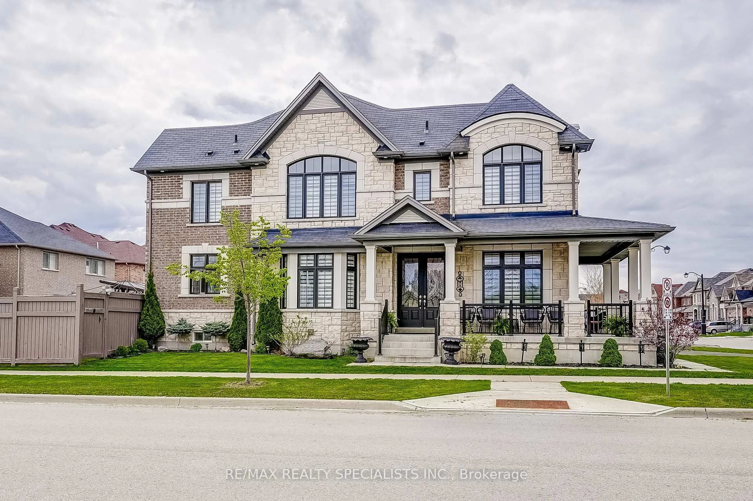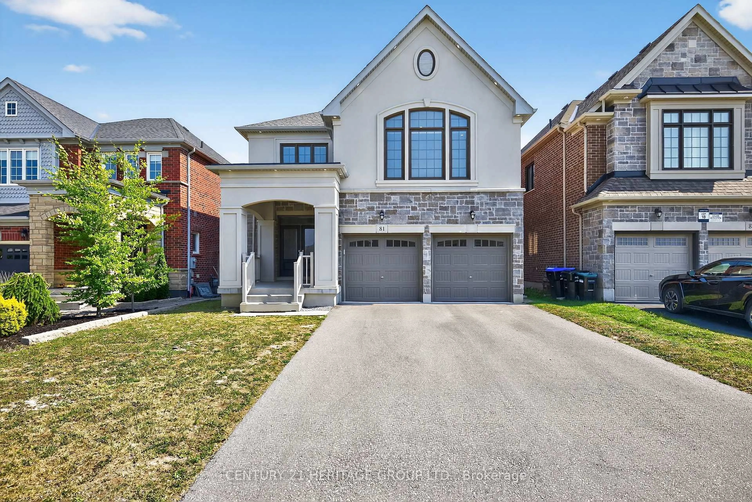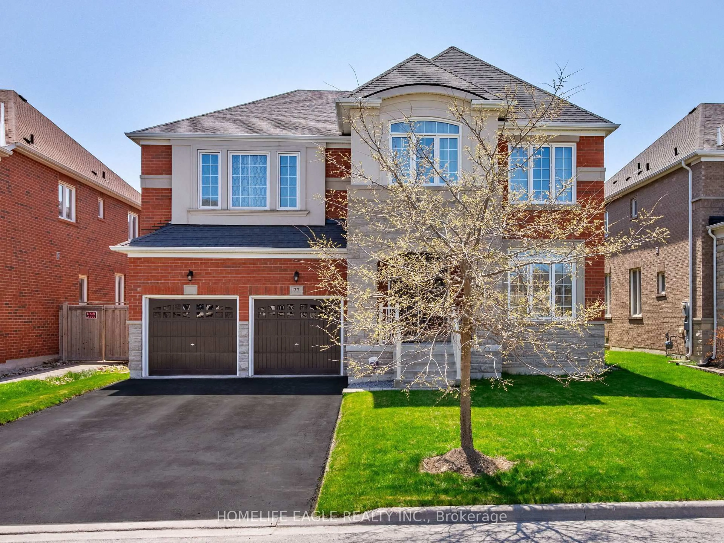Welcome to this stunning 4-bedroom, 4-bathroom detached home offering over 3,300 sq ft of luxurious living space in the prestigious Green Valley Estates! One of the largest models in the community, this beautifully maintained residence features 10-ft smooth ceilings on the main floor and 9-ft ceilings on the second level. Elegant double wrought iron entry doors lead to a spacious layout with a main floor office and an additional media room upstairs. The gourmet kitchen boasts extended cabinetry, a walk-in pantry, and a large centre island with breakfast barperfect for entertaining. The expansive primary suite features his & hers walk-in closets and a spa-inspired 5-piece ensuite. No sidewalkextra parking and great curb appeal!Minutes to Hwy 400 and GO Station. Close to shopping, schools, parks, community centre, and all essential amenities!
Inclusions: Existing zebra window coverings, stainless steel fridge, stainless steel stove, stainless steel dishwasher, range hood, all existing light fixtures, washer & dryer, central air conditioning, garage door opener with remote(s).
