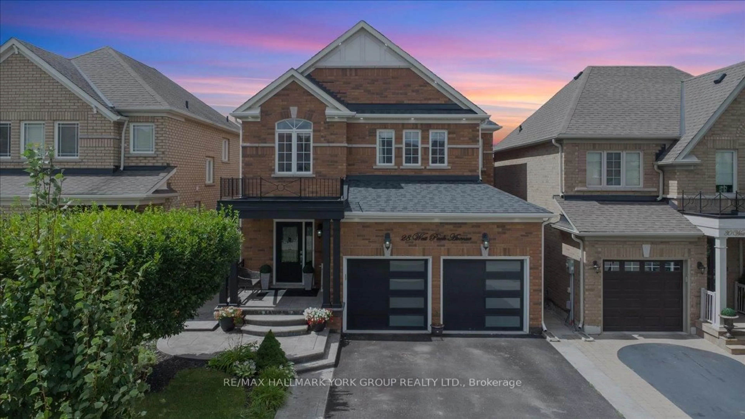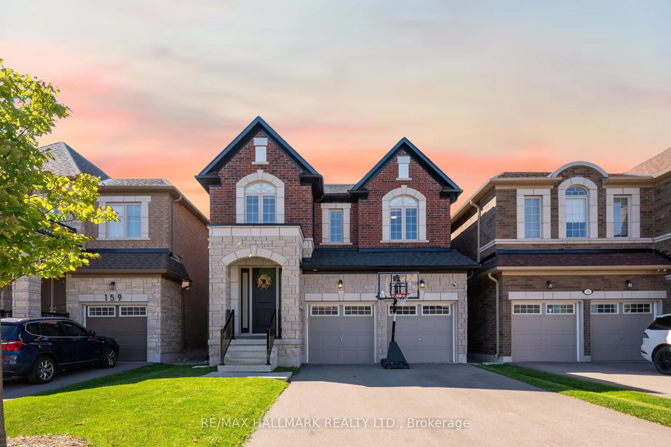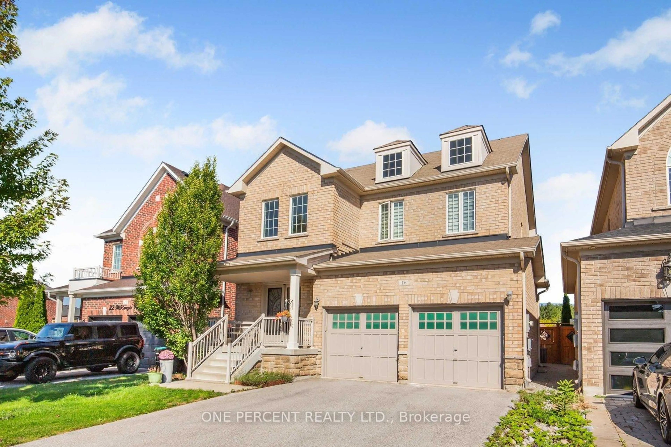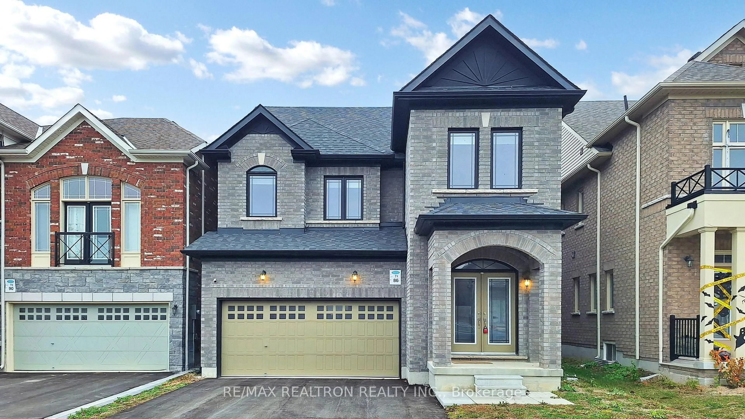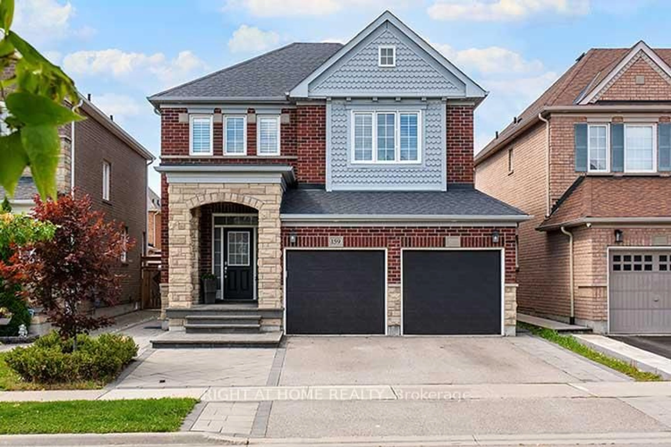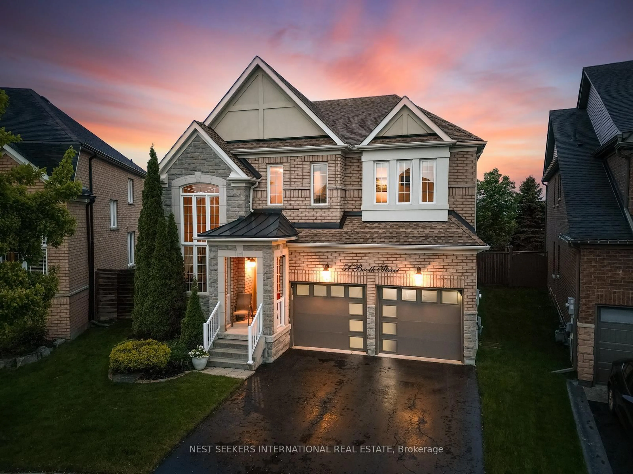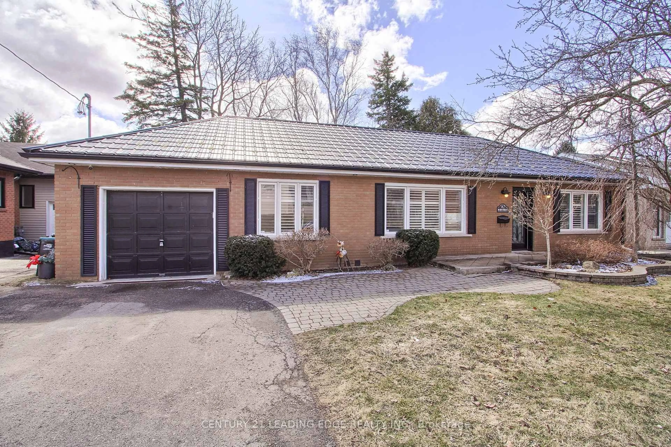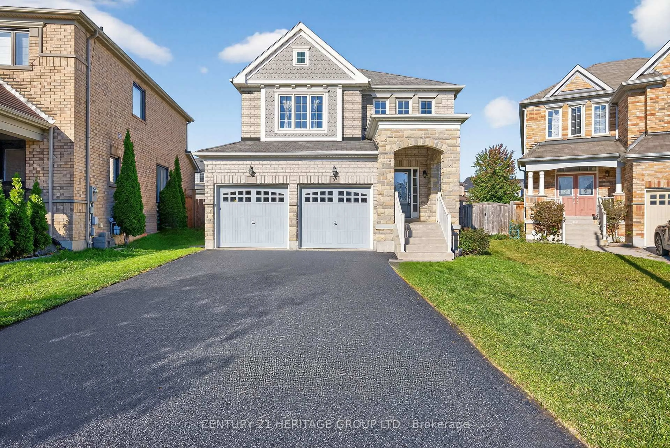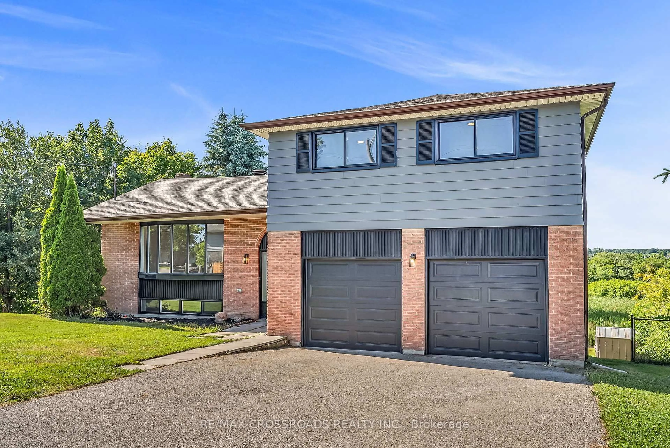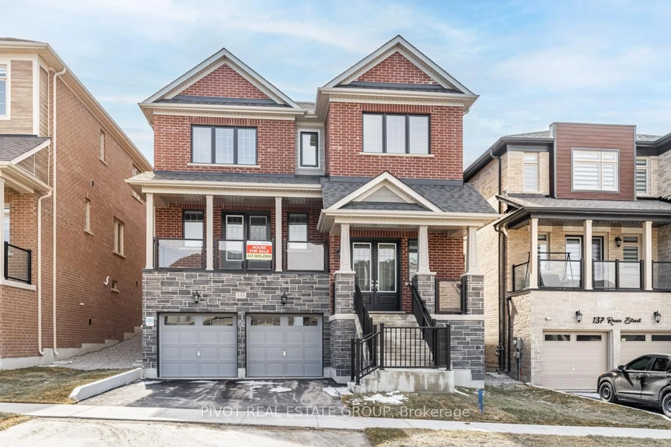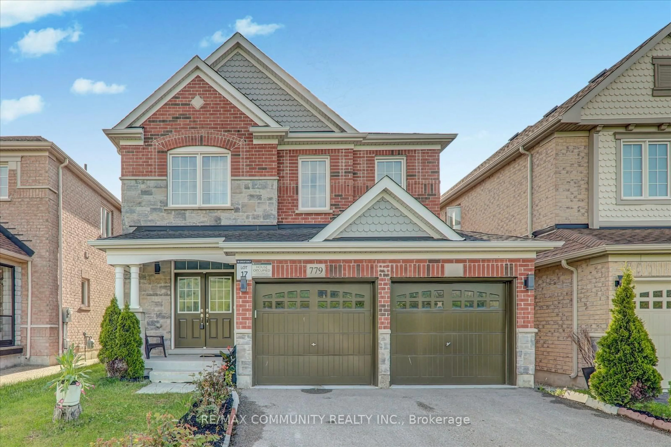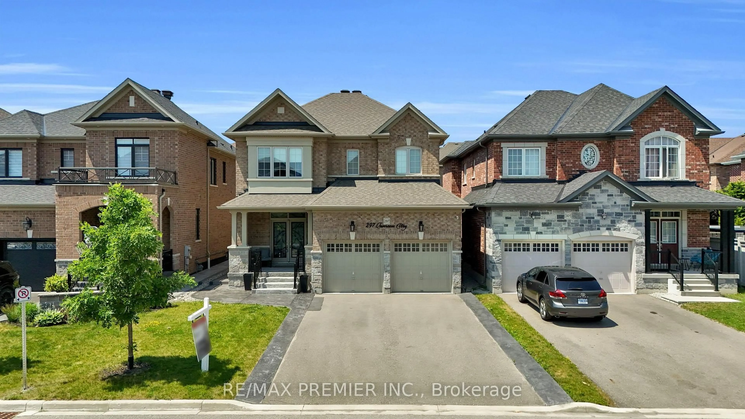Welcome to 65 Imperial Cres, a well-maintained 2200+ sqft, 3+1 bedroom, 4 bathroom home ideally situated at the end of a quiet crescent in one of Bradfords most desirable family neighbourhoods. Enjoy added privacy and green space with no rear neighbours, as this home backs directly onto a park perfect for families, pets, or peaceful evenings outdoors.The freshly painted main floor offers a bright and functional layout with a formal dining & living room, a large kitchen with a generous breakfast area, and a walkout to a new deck and fence - ideal for summer BBQs, entertaining or relaxing. The recently updated front patio creates a warm, welcoming entrance and a perfect spot to enjoy your morning coffee or unwind at the end of the day. Upstairs you'll find 3 spacious bedrooms, including a primary bedroom with a 4-piece ensuite featuring a standalone tub and walk-in shower. One of the original four bedrooms has been converted into a walk-in closet but can easily be converted back. The upper level offers plenty of space, comfort, and the perfect canvas for adding your personal style over time. The finished basement includes a 4th bedroom, 3-piece bathroom, large recreation room, and a cold room for extra storage perfect for guests, a home office, or growing families. Located close to schools, parks, trails, shopping, and perfeectly between HWY 400 & HWY 404, as well as the GO station, this home checks all the boxes for comfortable family living in a prime location. A fantastic opportunity to live in an amazing neighbourhood! Open House Sat June 14 1-3PM
Inclusions: Fridge, Stove, Dishwasher, Over Range Hood Vent, Washer & Dryer, TV Wall Mounts,
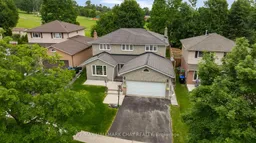 43
43

