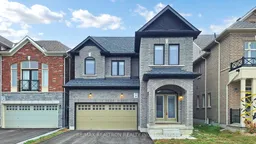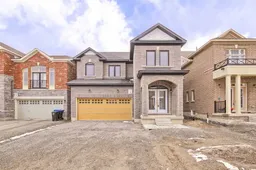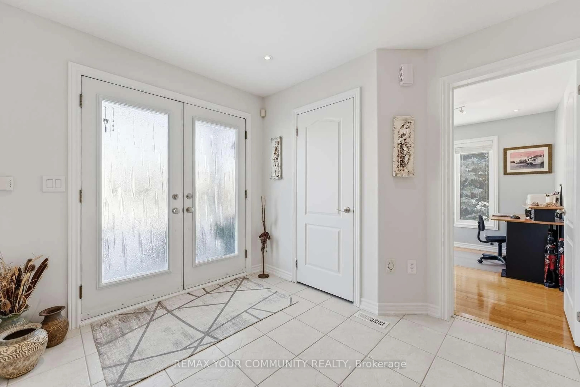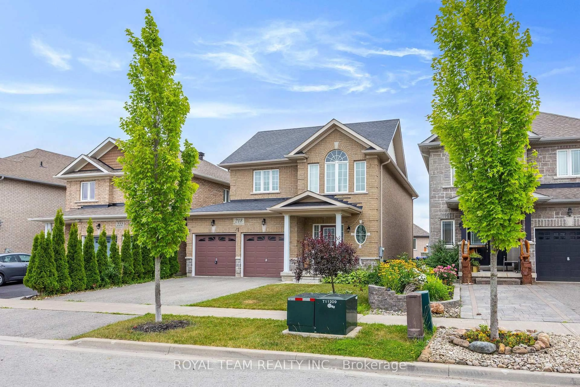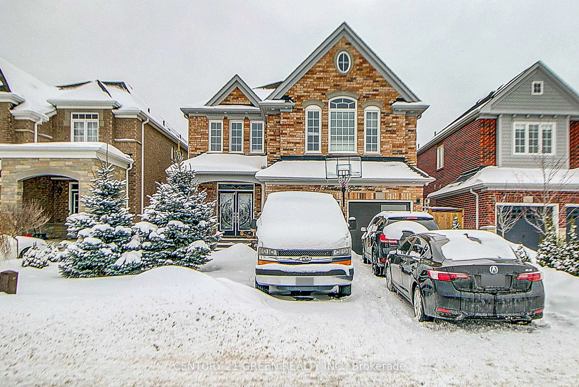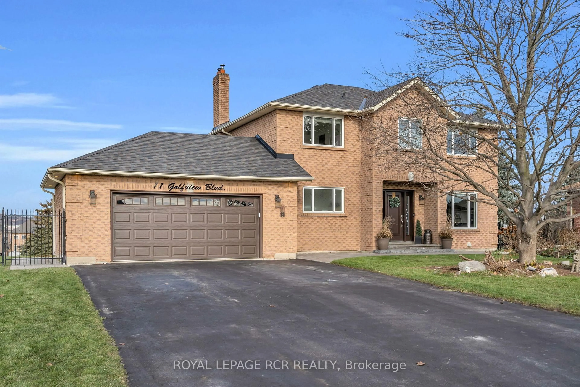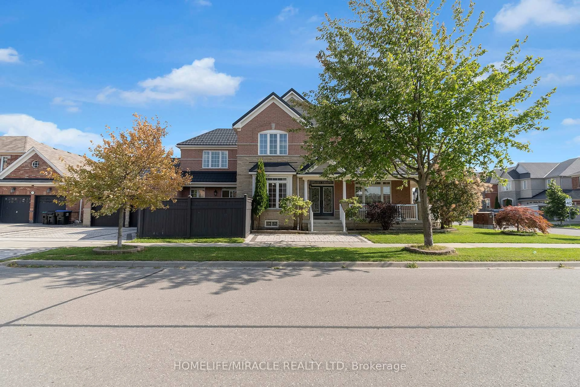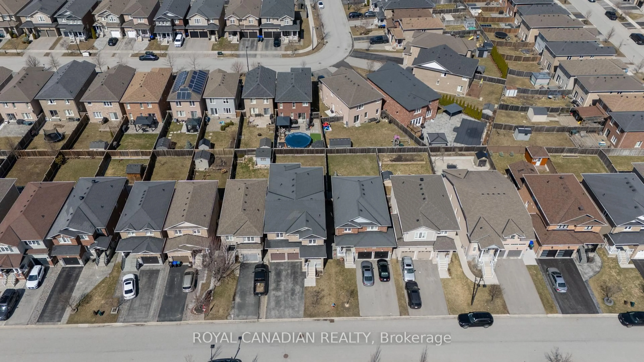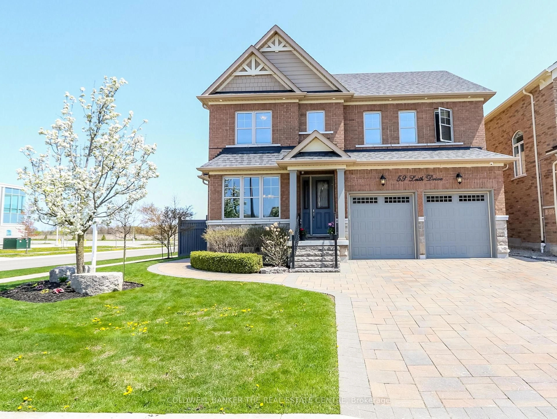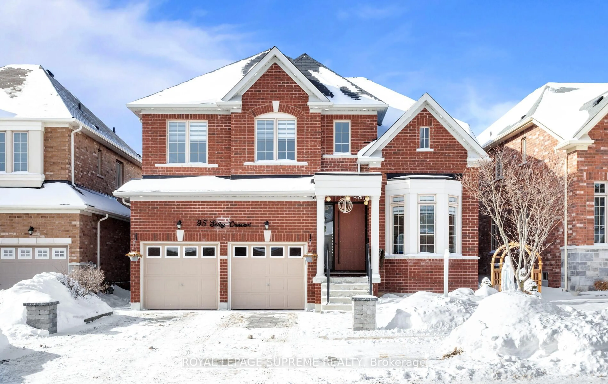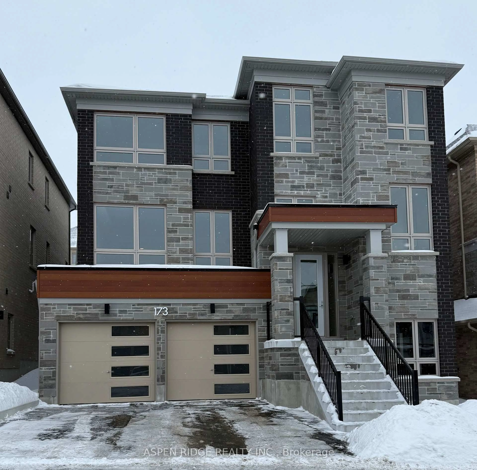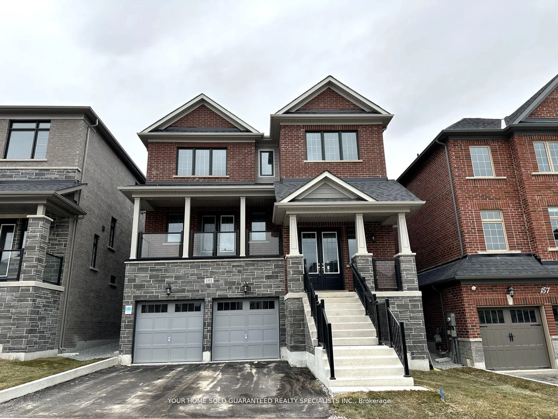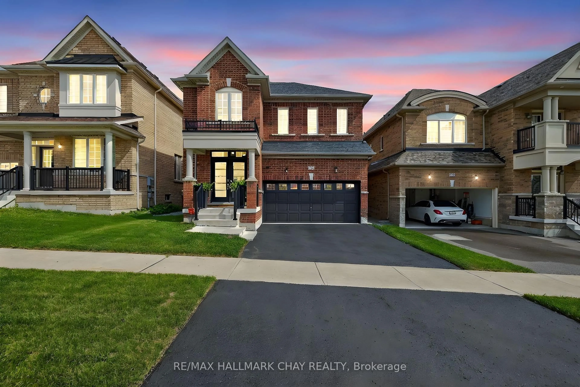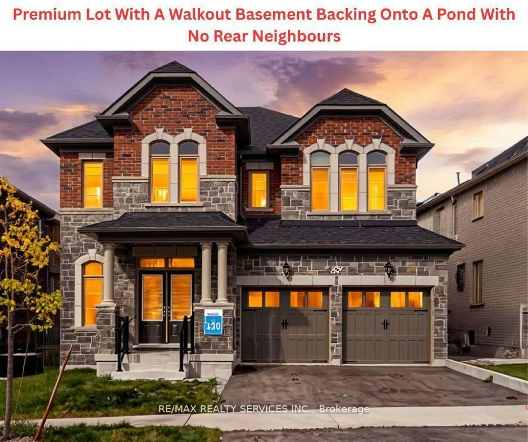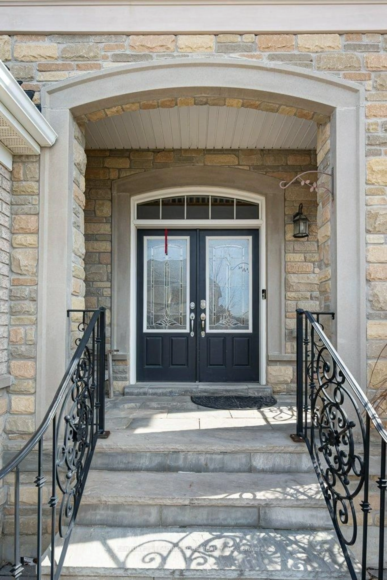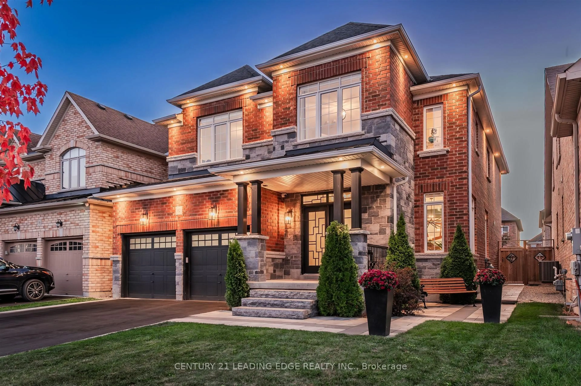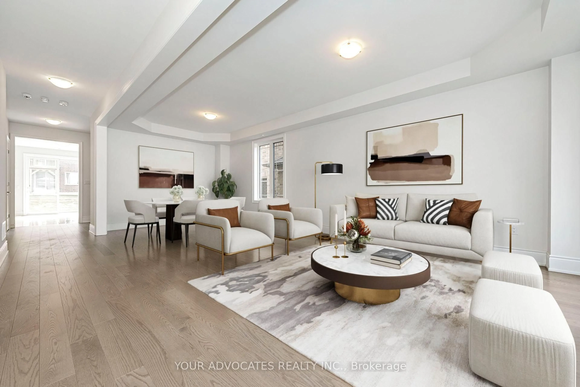Experience refined living in this nearly new, 2-year-old detached home featuring 4 bedrooms, 4 bathrooms, and a double car garage in a sought-after family-friendly neighbourhood. Designed with modern luxury and functionality in mind, this home showcases beautiful curb appeal with its all-brick exterior, black-framed windows, and inviting double French doors. Step inside to discover a bright, open-concept layout filled with natural light and smooth ceilings throughout. The main floor impresses with rich hardwood flooring, iron picket railings, and a cozy gas fireplace, creating the perfect space for family gatherings. The chef-inspired kitchen serves as the heart of the home, featuring stainless steel appliances, quartz countertops, a large center island with breakfast bar, and extended upper cabinets for ample storage. The adjoining dining area flows seamlessly into the living room and opens to the backyard, ideal for indoor-outdoor entertaining. Upstairs, you'll find 4 spacious bedrooms and 3 full bathrooms, including 2 ensuite bedrooms. The primary suite offers a serene retreat with a spa-like 5-piece ensuite, complete with a soaker tub, glass-enclosed shower, and dual vanity. For added convenience, laundry is located on the 2nd floor. Enjoy peace of mind with a your own private backyard, perfect for relaxing or playtime. Located just steps to parks, top-rated schools, grocery stores, and transit, and with easy access to Hwy 400, commuting is effortless. This move-in-ready home offers the perfect blend of style, comfort, and convenience making it a must-see for those seeking modern living at its finest.
Inclusions: All Kitchen Appliances: S/S Fridge, S/S Stove, B/I S/S Dishwasher, B/I S/S Rangehood. Washer & Dryer. CAC. Garage Door openers with remote. All Exisiting Elfs & Custom Window Coverings.
