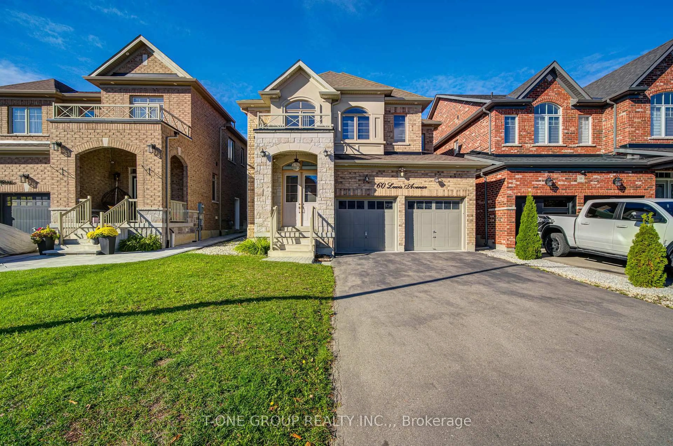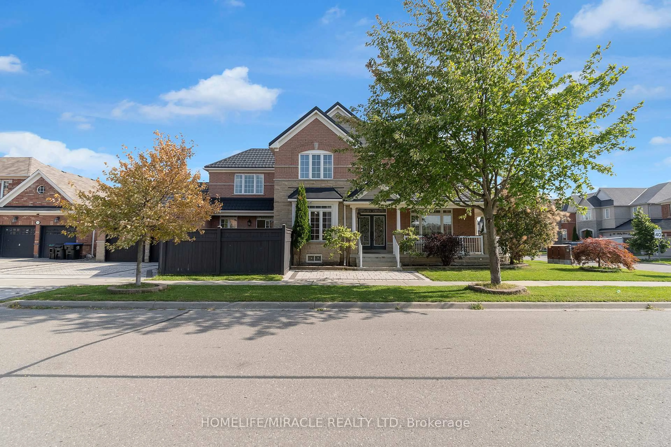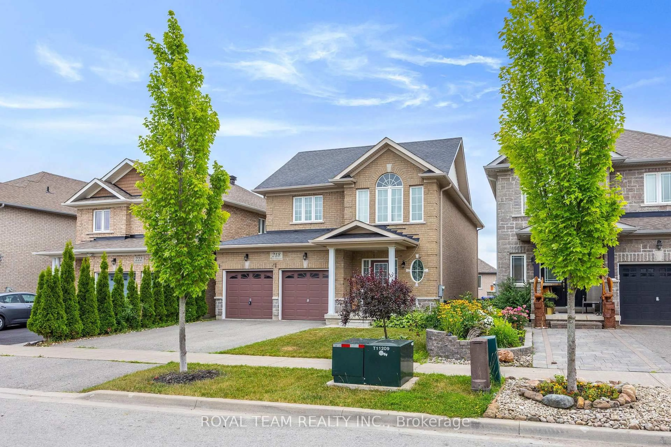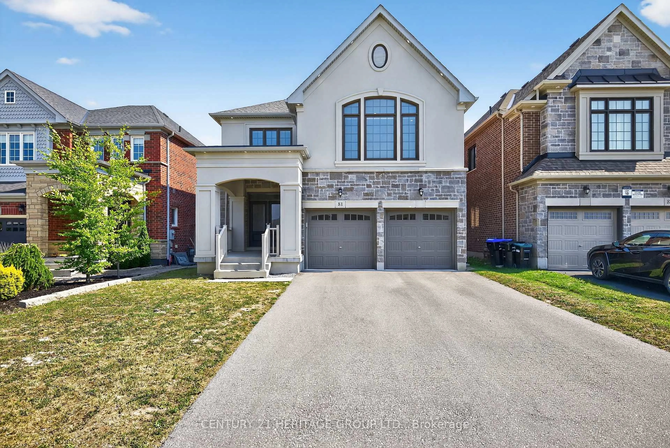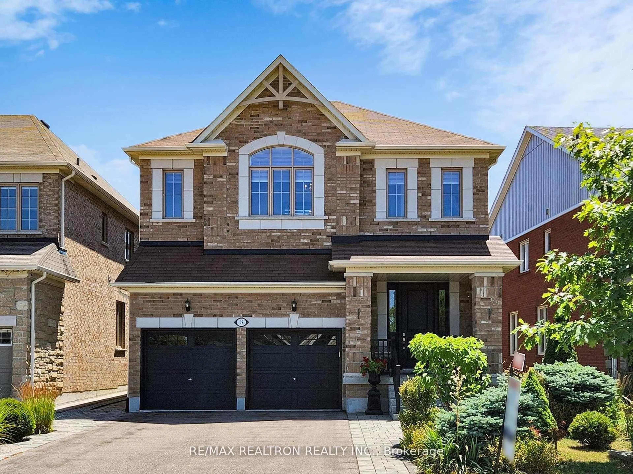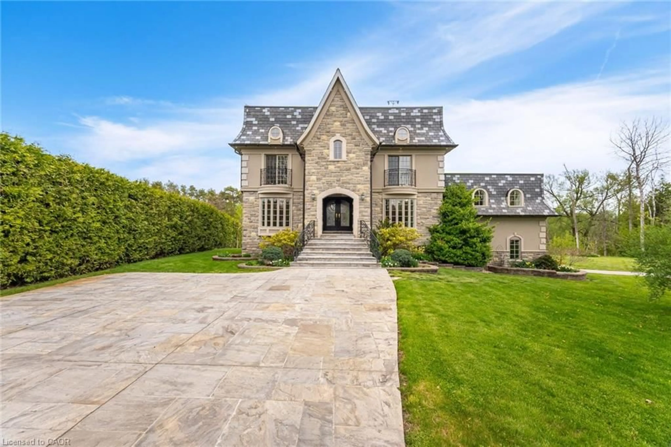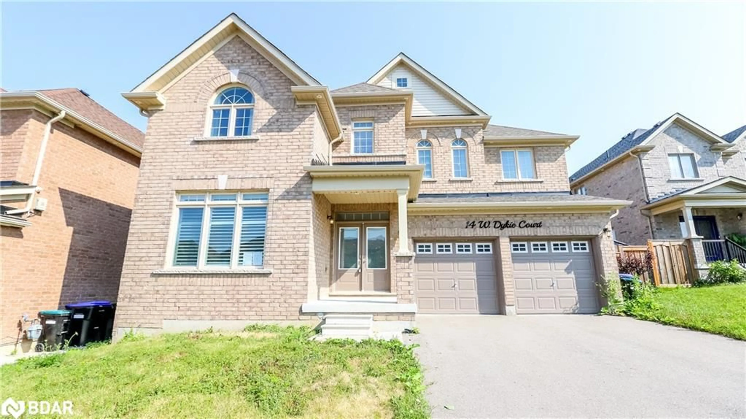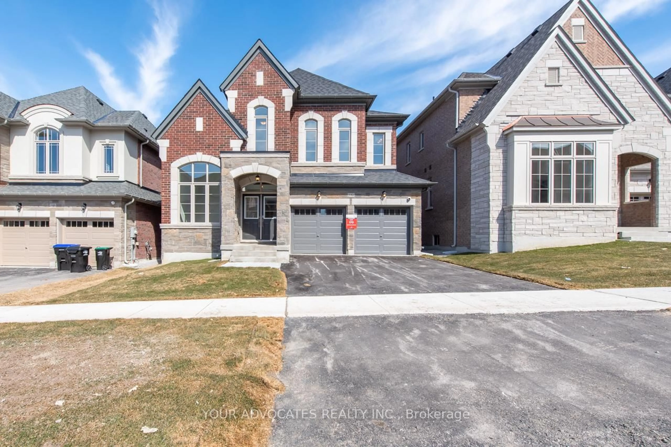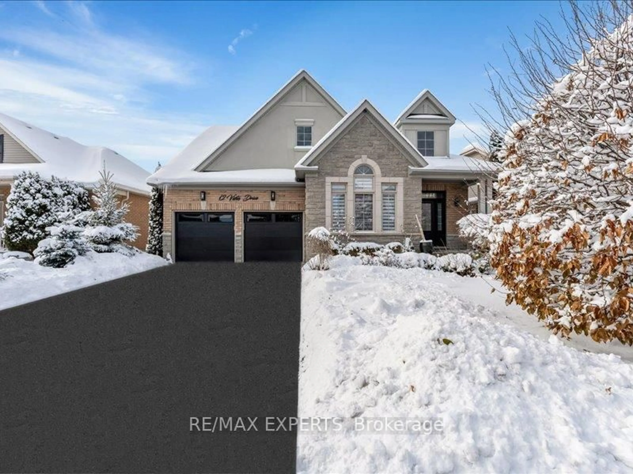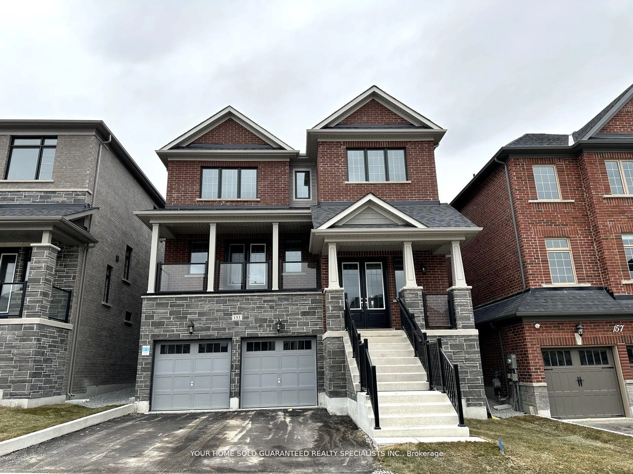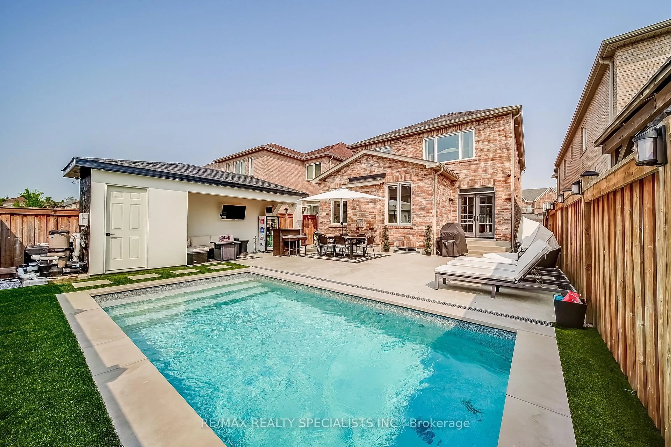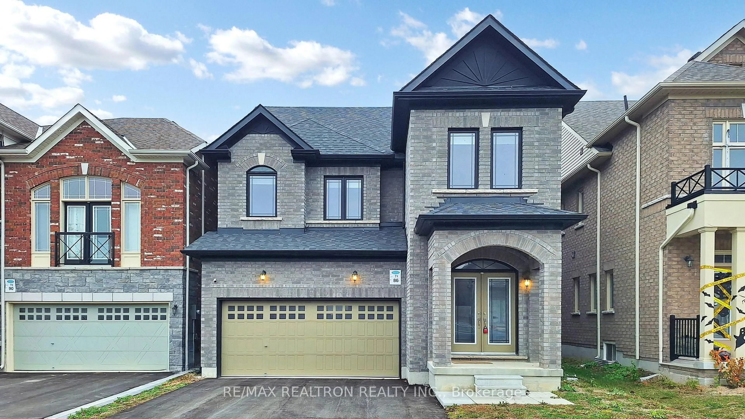Welcome to 63 Jewelwing Court! This detached 4 bedroom, 3 bathroom home offers 2247 sq ft (as per MPAC) of thoughtfully designed living space on a large, pie-shaped lot on a quiet court in Bradford's highly sought-after Summerlyn Village. The functional layout includes a living and dining space, a cozy family room with gas fireplace and cathedral ceiling, a bright, eat-in kitchen featuring a large island, new appliances (2023) including an induction stove and walk-out access to an oversized backyard perfect for outdoor play and entertaining. Upstairs, the primary suite includes an ensuite with soaker tub, extended custom shower, raised vanity with double sinks and two separate walk-in closets. Three additional bedrooms are generously sized, and the main bath includes a privacy door separating the vanity from the tub and toilet perfect for busy mornings. Additionally, main floor laundry with direct access to the garage makes life much simpler! Conveniently located within walking distance to schools, Bradford's Leisure Centre and Public Library, parks, trails, and amenities.
Inclusions: Existing SS Induction Stove, hood fan, fridge, B/I dishwasher, washer, dryer. All ELFs. All bathroom mirrors. TV mount. All window coverings including blinds, drapes, rods and hardware. Gas Fireplace in family room in as-is condition.
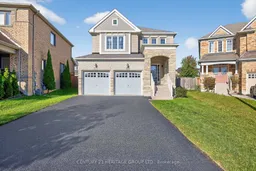 35
35

