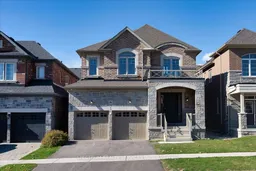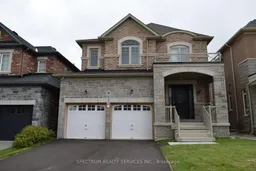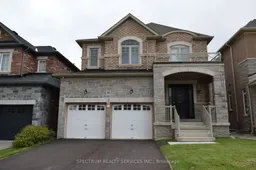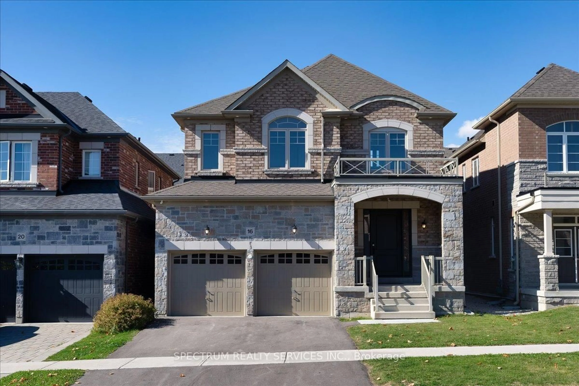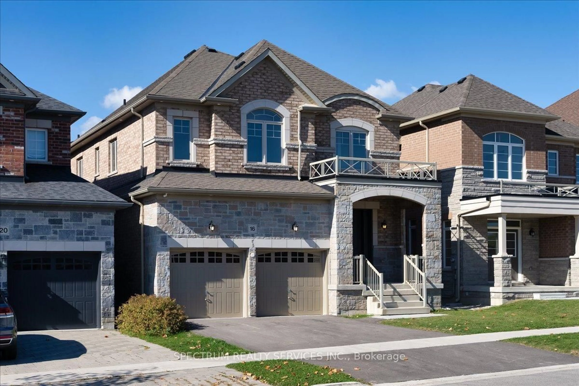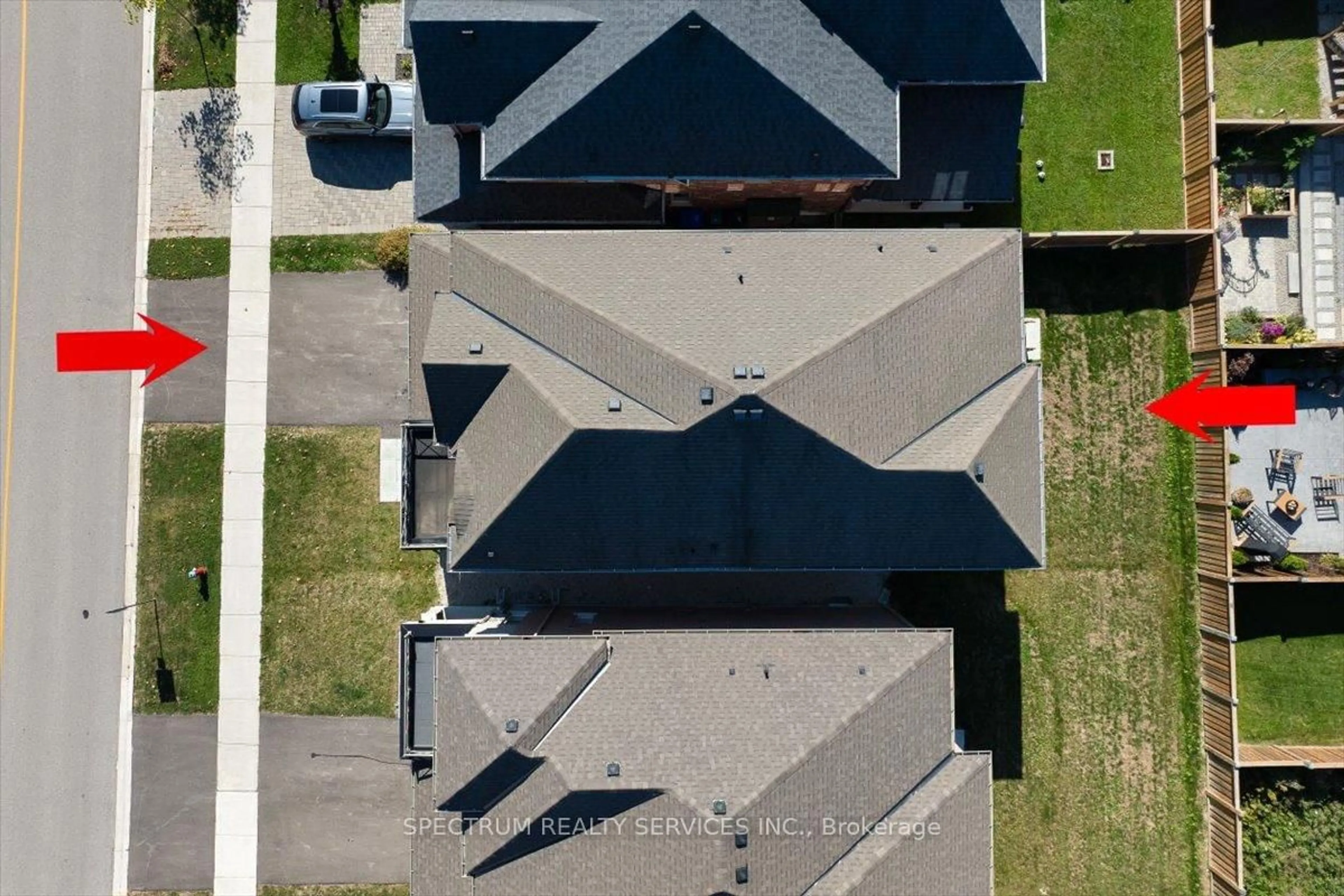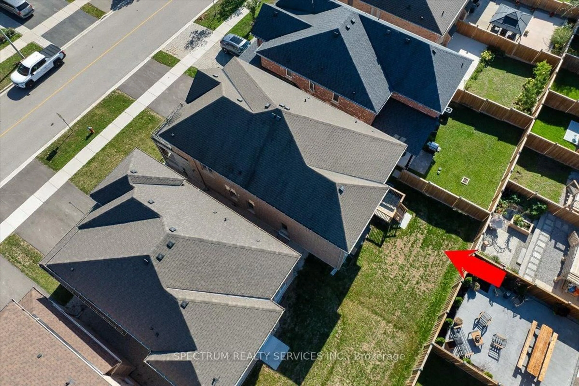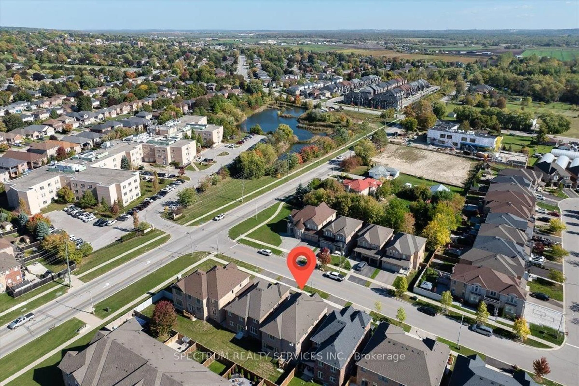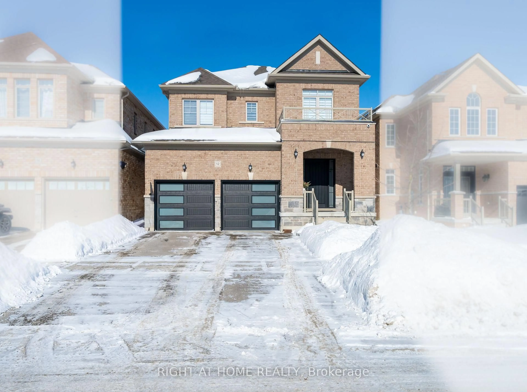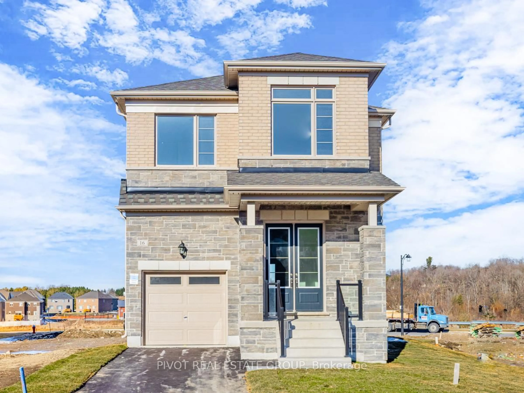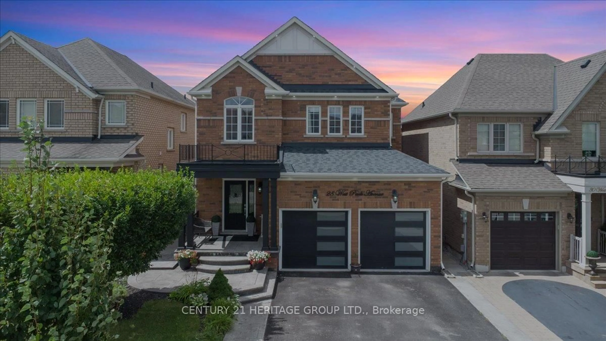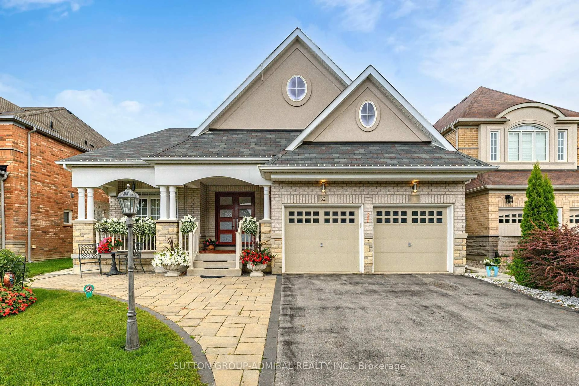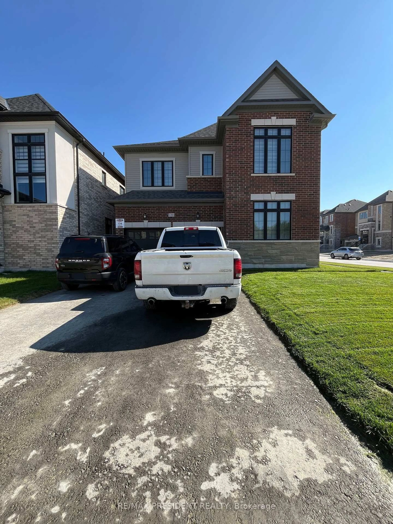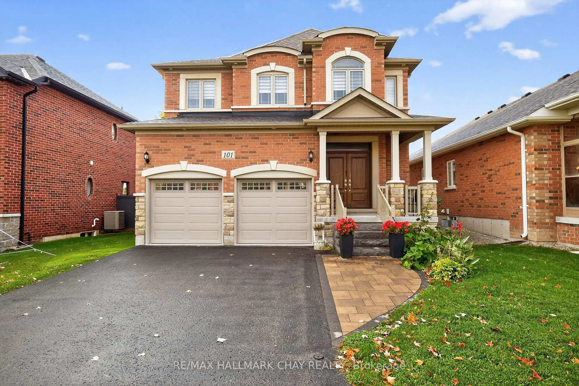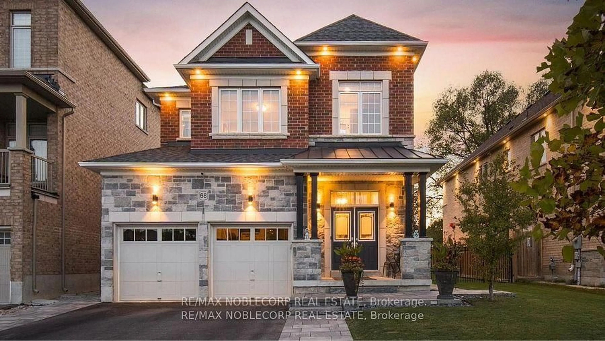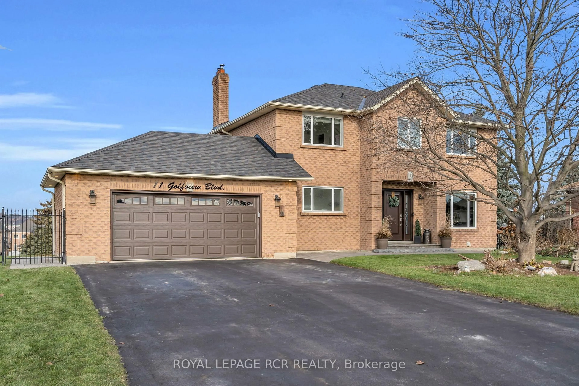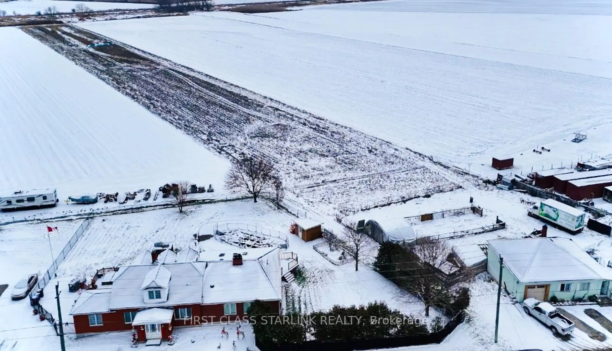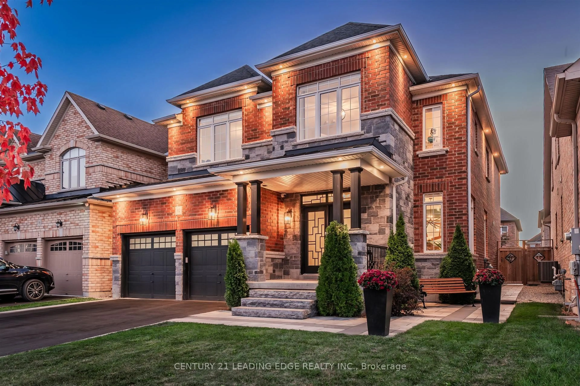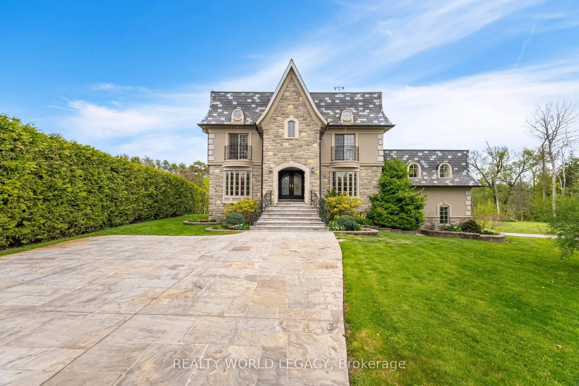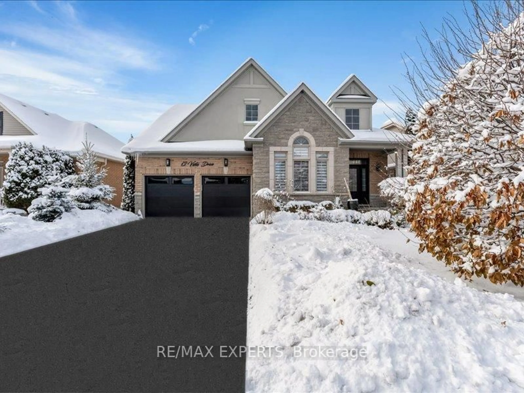16 Barrow Ave, Bradford West Gwillimbury, Ontario L3Z 0W1
Contact us about this property
Highlights
Estimated valueThis is the price Wahi expects this property to sell for.
The calculation is powered by our Instant Home Value Estimate, which uses current market and property price trends to estimate your home’s value with a 90% accuracy rate.Not available
Price/Sqft$476/sqft
Monthly cost
Open Calculator
Description
Stunning 2,891 sq. ft. never-lived-in home in Green Valley Estates! Offered directly from the builder and covered under Tarion Warranty, this beautifully upgraded property showcases hardwood floors throughout, an open glass staircase with split-finish stain and 74 pot lights. The upgraded kitchen features quartz countertops, ceramic backsplash, crown molding, and a functional open-concept layout. The spacious primary bedroom offers a 9-ft tray ceiling, crown molding, and a spa-inspired 5-piece ensuite with freestanding tub and full glass shower with massage jets- a true retreat. Additional highlights include an upgraded front door, walkout deck, partial backyard fence, central air conditioning and a 5-piece appliance package. Move-in ready with premium finishes throughout! LOT 50 (Barossa Elev. C) Located in an already established neighborhood. Just minutes to Highway 400, Bradford GO, Schools, Parks, Community Centre, Library, Restaurants and shopping. Don't Miss Out On This Rare Opportunity.
Property Details
Interior
Features
Main Floor
Family
4.57 x 4.27Fireplace / hardwood floor / Combined W/Dining
Study
3.81 x 3.04Double Doors / hardwood floor / Window
Dining
3.35 x 3.66hardwood floor / Window
Breakfast
3.81 x 3.54Combined W/Kitchen / Ceramic Floor / W/O To Deck
Exterior
Features
Parking
Garage spaces 2
Garage type Built-In
Other parking spaces 2
Total parking spaces 4
Property History
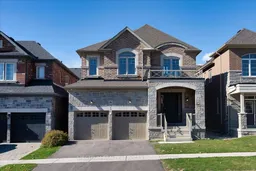 41
41