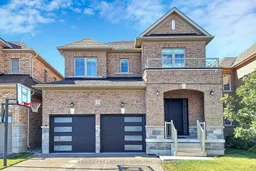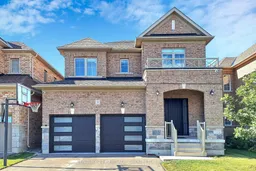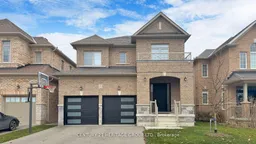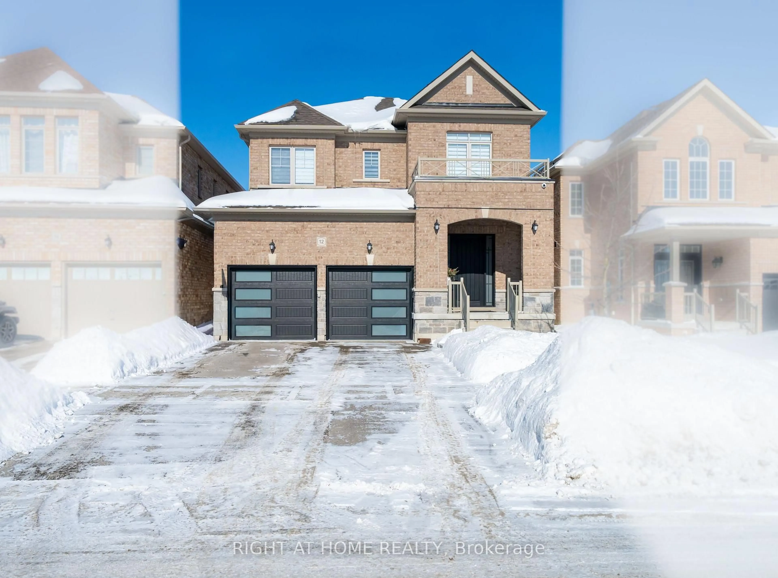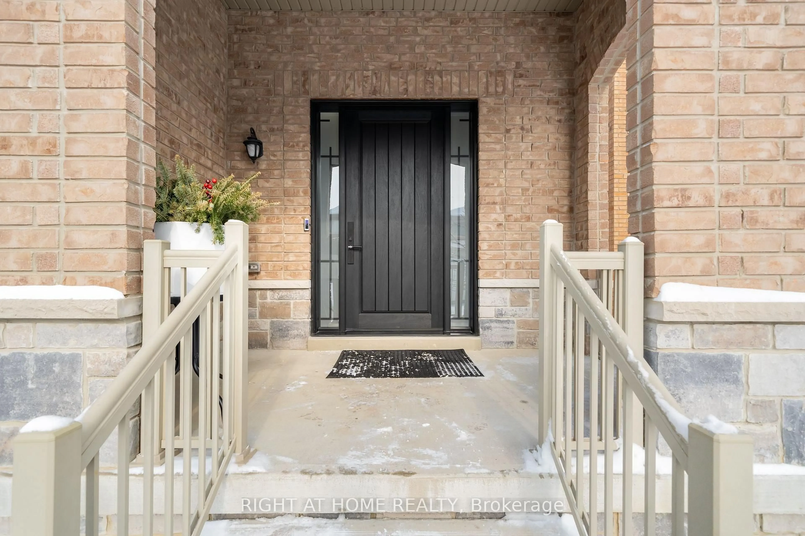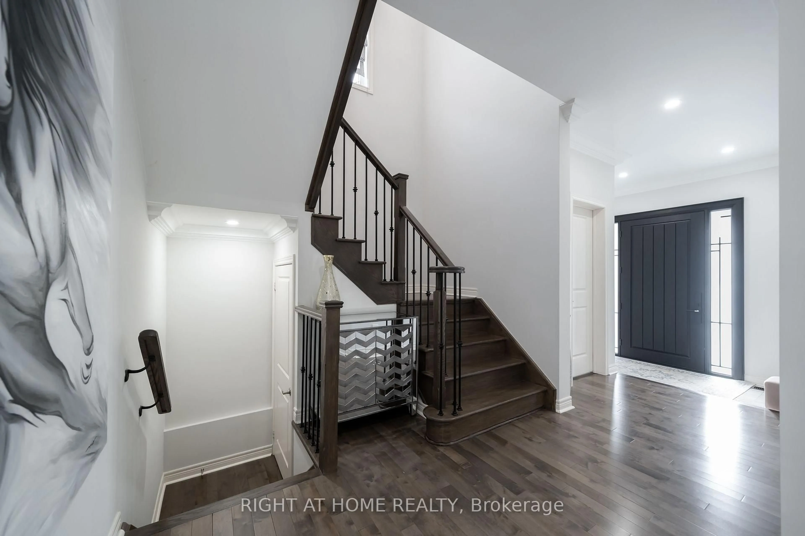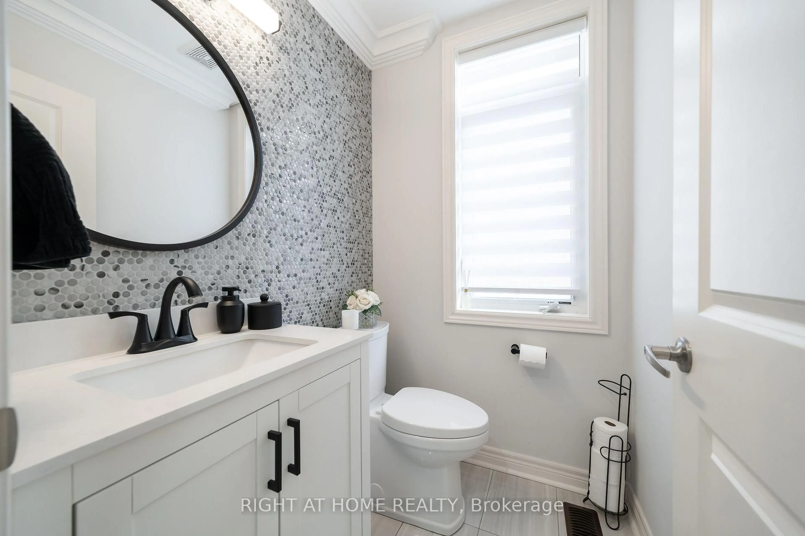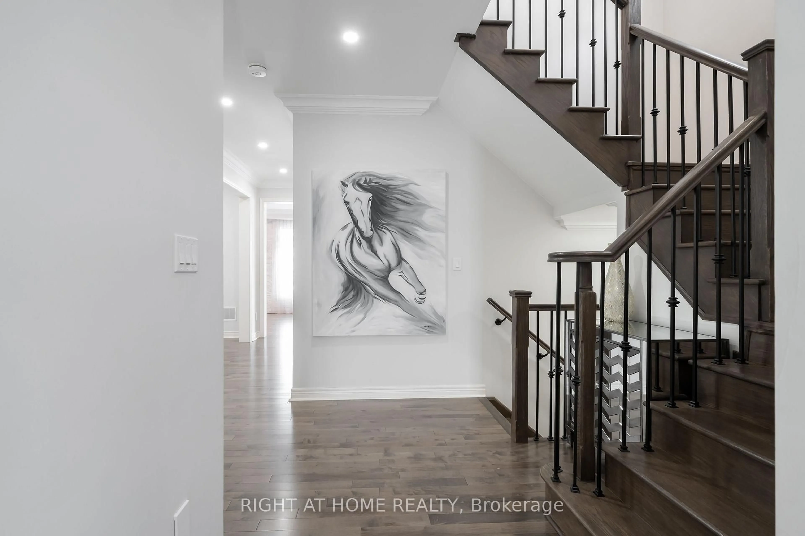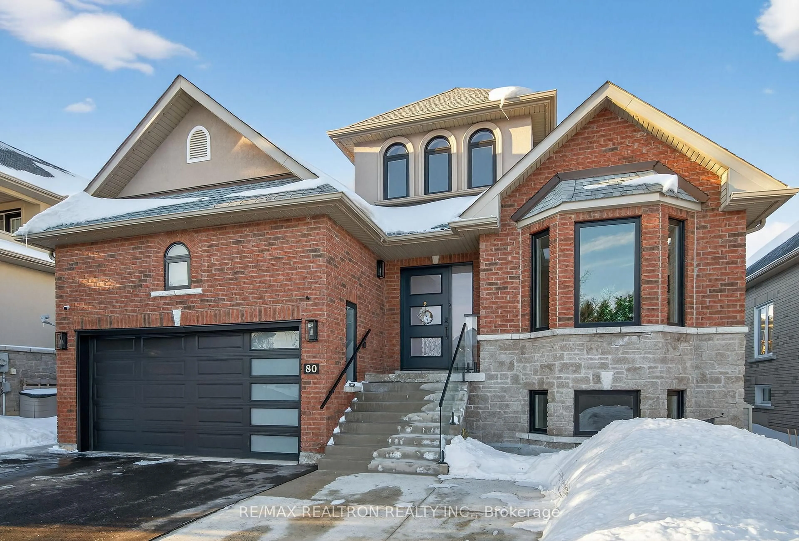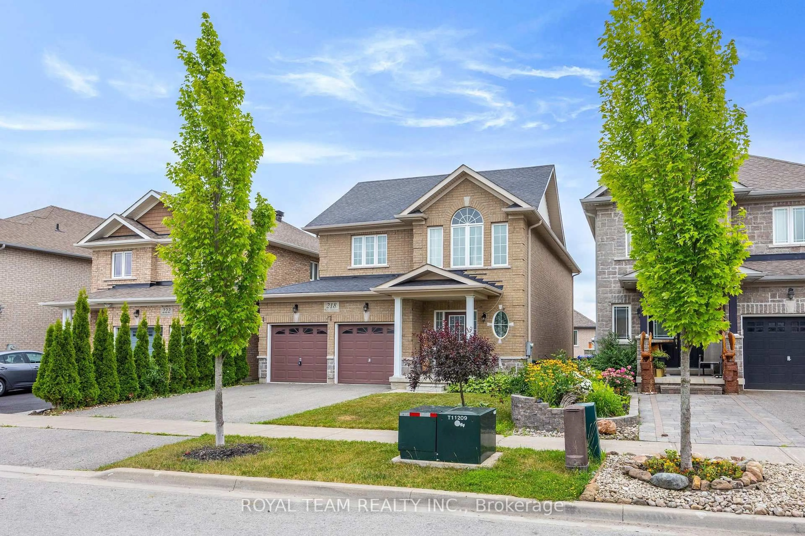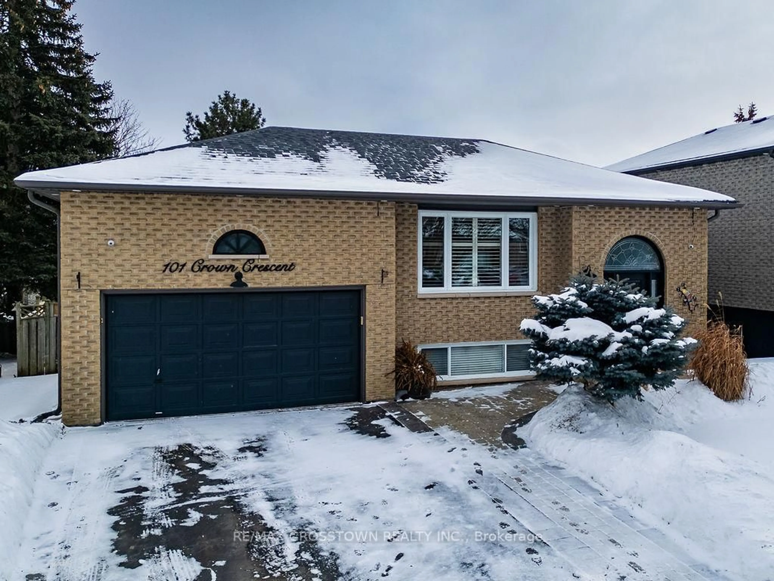12 Tupling St, Bradford West Gwillimbury, Ontario L3Z 0W8
Contact us about this property
Highlights
Estimated valueThis is the price Wahi expects this property to sell for.
The calculation is powered by our Instant Home Value Estimate, which uses current market and property price trends to estimate your home’s value with a 90% accuracy rate.Not available
Price/Sqft$472/sqft
Monthly cost
Open Calculator
Description
ONE-OF-A-KIND! This Gem has so many features you will love! Stunning detached 4-bedroom home with a private backyard backing directly onto a peaceful park - a rare and highly desirable feature you'll absolutely love. Located in a sought-after, family-friendly neighbourhood within walking distance to parks, Catholic and Public schools, it truly checks every box. This warm and inviting home blends modern elegance with everyday functionality, creating the perfect space for comfortable family living. From the moment you step in you'll feel right at home.This gem featuring a Brand New wide entry door, New thermo garage doors, Sleek hardwood floors flow seamlessly throughout the main level. A chef-inspired kitchen designed to impress, quartz countertops, a breakfast bar, premium stainless steel KitchenAid appliances, and a gas stove, this space is perfect for entertaining, meal prep, or simply enjoying your morning coffee. Whether you love hosting or cooking, this kitchen delivers style and performance. The spacious dining room is ideal for gatherings, while the beautifully designed living/family room showcases an elegant gas fireplace that adds warmth and charm. Upstairs, the large primary retreat offers a luxurious 5-piece ensuite and his & hers walk-in closet. Bedroom 2 features 9-ft ceilings and a private ensuite, while Bedrooms 3 and 4 offer generous layouts, large windows, and a convenient Jack & Jill bath - perfect for a growing or multi-child family. The garage is more than just parking - it's a fully transformed Man Cave with new thermo garage doors, stylish tile flooring, gas heating, and a mounted TV, creating the ultimate retreat for hobbyists, car lovers, or entertaining guest. This home isn't just a place to live - it's a lifestyle. Enjoy close proximity to top-rated Schools, Parks with playgrounds, Tennis Court, Rail Transit Stop Bradford GO, 9 min walk to Golf Club, Shopping and easy access to Hwy 400 for a stress-free commute.Come see it and fall in love!
Property Details
Interior
Features
Main Floor
Foyer
1.74 x 2.69Porcelain Floor / Pot Lights / Closet
Kitchen
7.14 x 3.34Open Concept / Stainless Steel Appl / Pot Lights
Dining
4.18 x 3.63hardwood floor / Pot Lights / Crown Moulding
Living
5.62 x 3.69hardwood floor / Pot Lights / Gas Fireplace
Exterior
Features
Parking
Garage spaces 2
Garage type Built-In
Other parking spaces 2
Total parking spaces 4
Property History
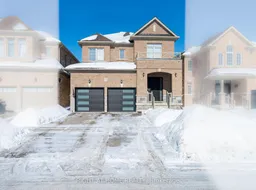 50
50