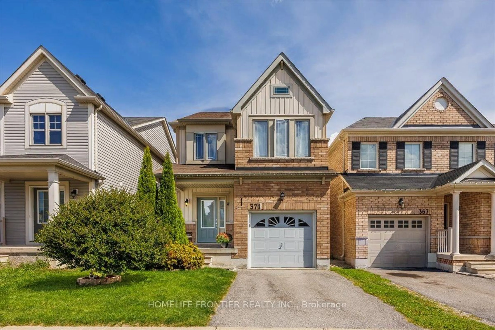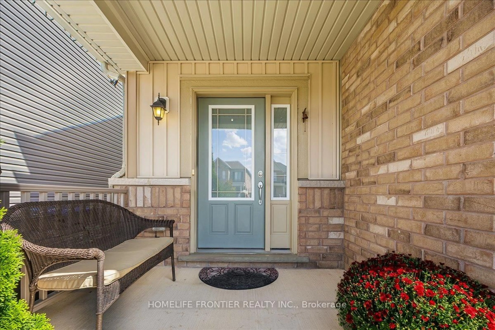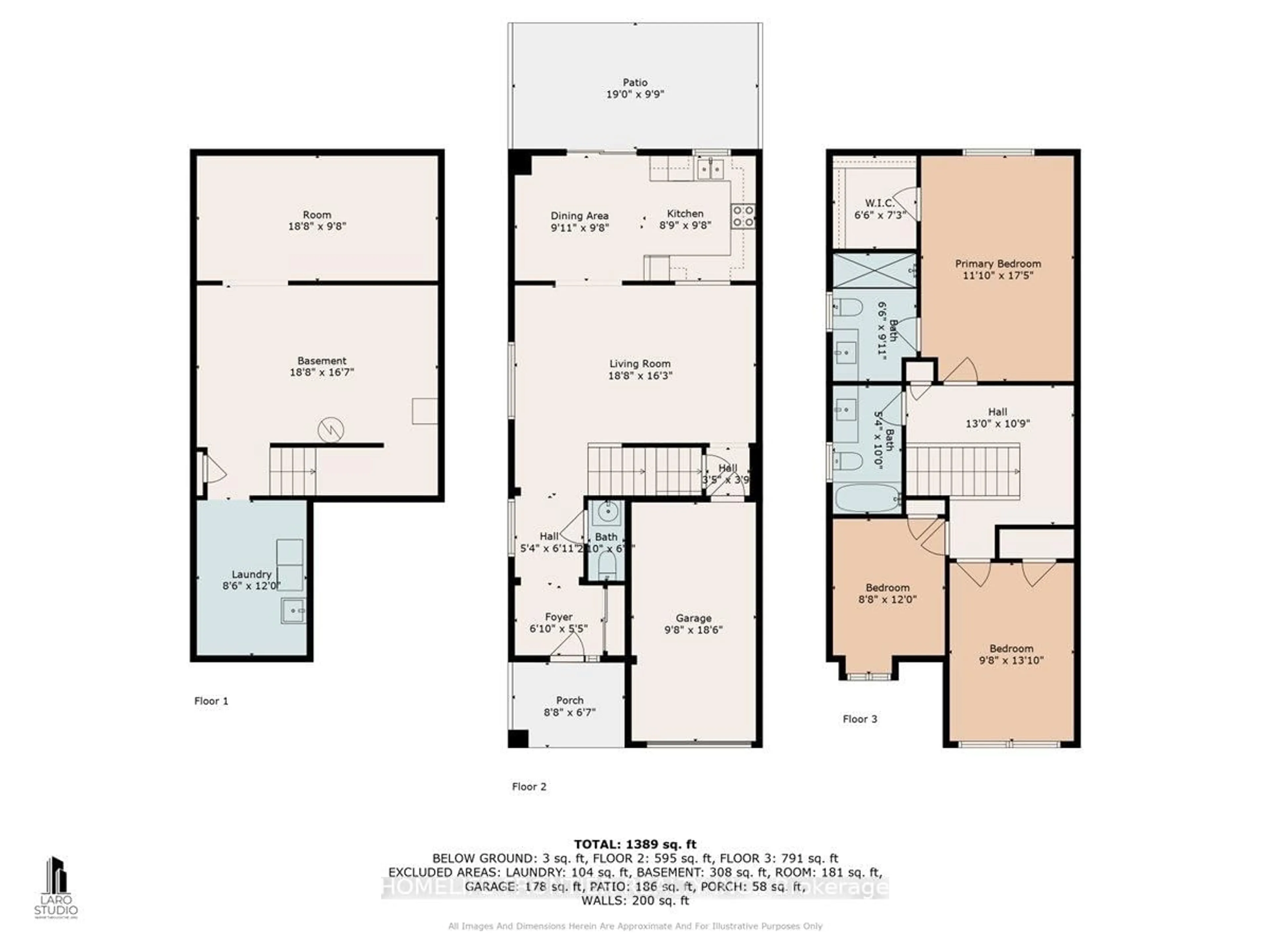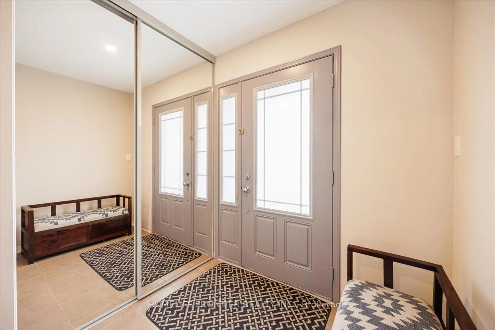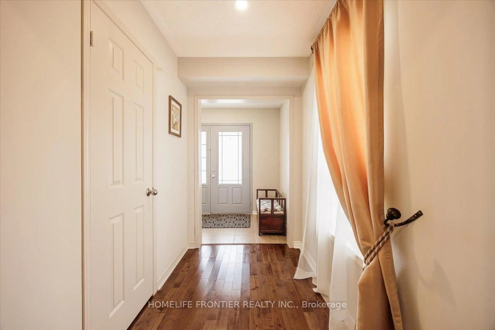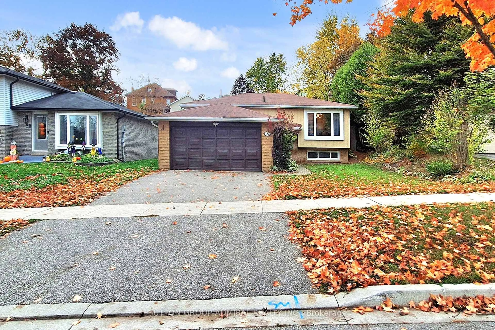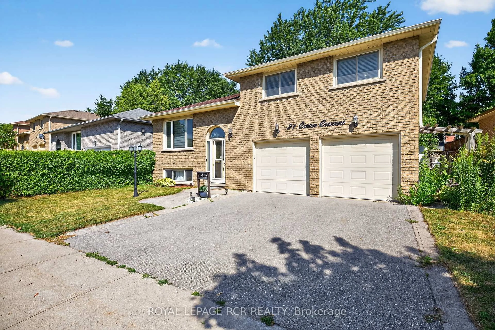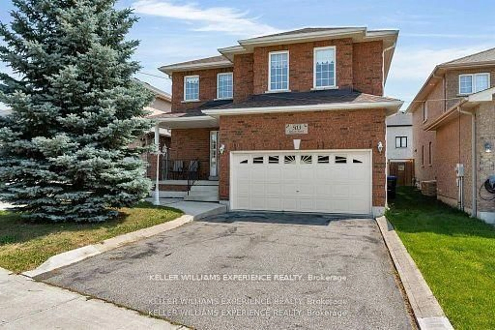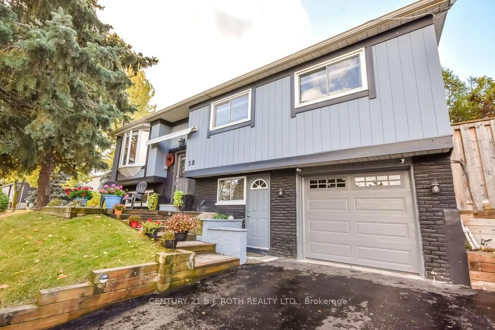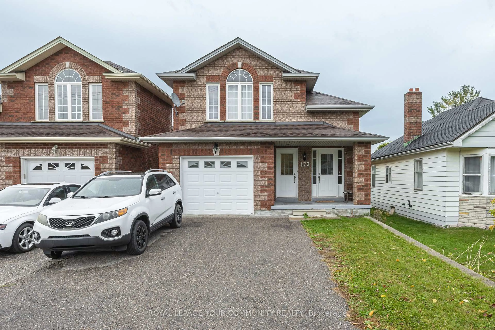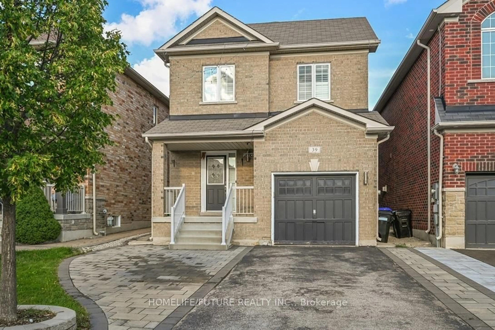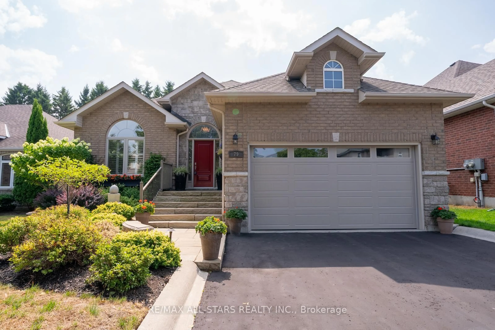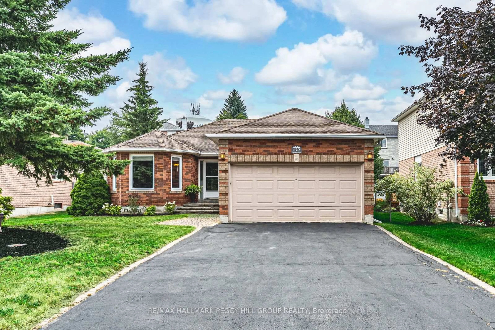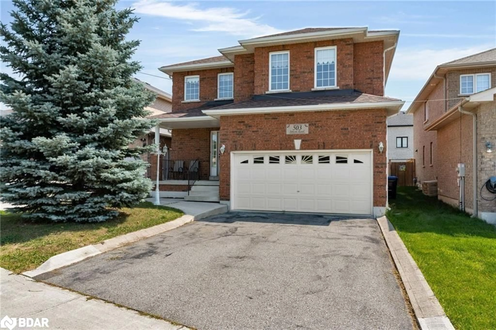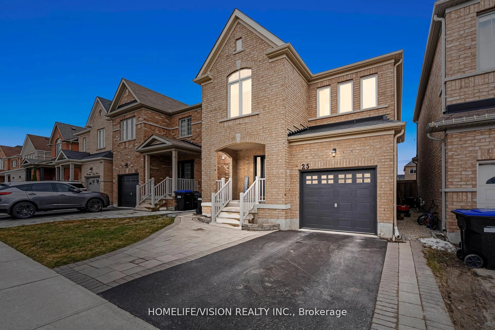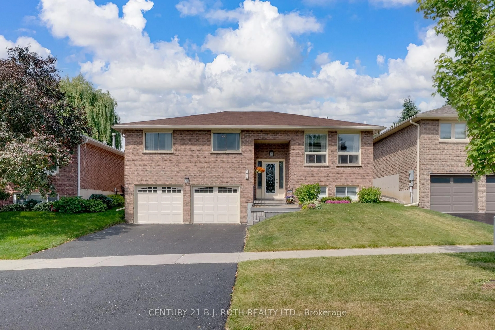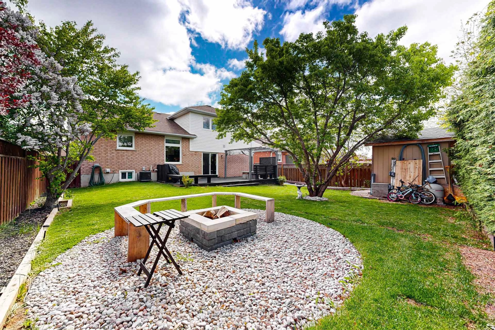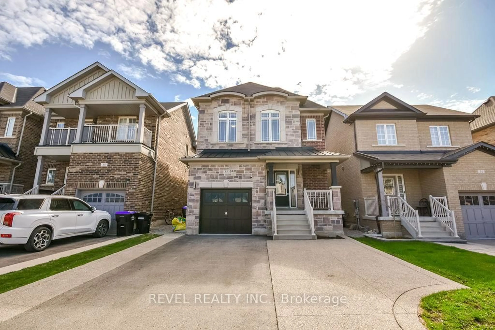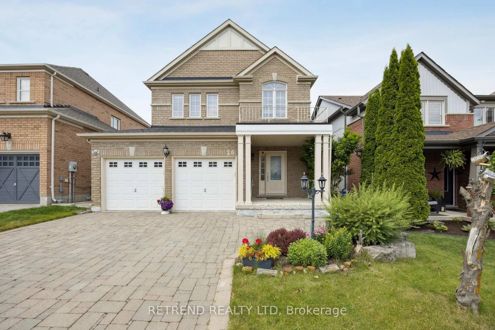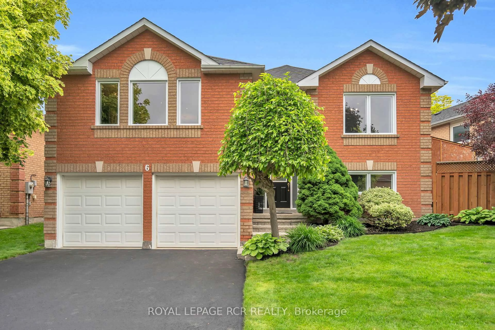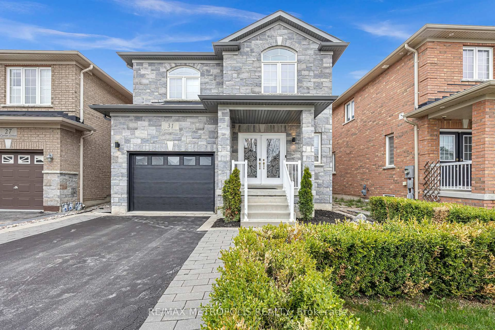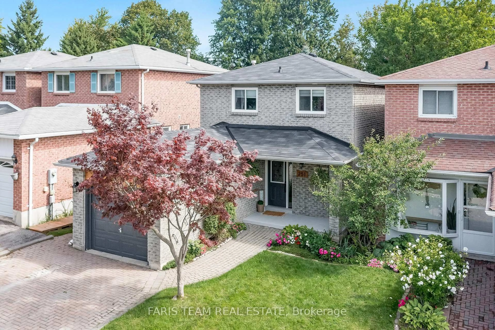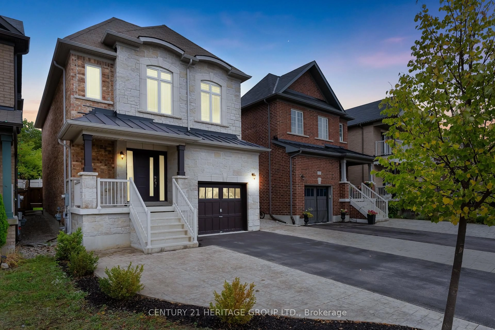371 Langford Blvd, Bradford West Gwillimbury, Ontario L3Z 0P7
Contact us about this property
Highlights
Estimated valueThis is the price Wahi expects this property to sell for.
The calculation is powered by our Instant Home Value Estimate, which uses current market and property price trends to estimate your home’s value with a 90% accuracy rate.Not available
Price/Sqft$518/sqft
Monthly cost
Open Calculator

Curious about what homes are selling for in this area?
Get a report on comparable homes with helpful insights and trends.
*Based on last 30 days
Description
Welcome to 371 LANGFORD blvd.2 Story detached house...Located In the Heart of Bradford...Family Friendly Neighborhood -. Warm and Welcoming! Open Layout On The Main Floor with pot lights & H/W floor T/O...Lovely powder room on main floor. The sunlit kitchen with a lovely eat-in area & with W/O to access the rear deck...An OVERSIZE MASTER with lots of Natural Light, W/I closet & ensuite bathroom...TOTALLY RENO'D BATHROOMS on 2-nd floor(2024)...The WATER SOFTENER (2024)...The FULLY FENCED PRIVATE BACKYARD present a nice landscaping & excellent deck...Single Car Garage with the garage opener & access to the house & basement... Walking Distance To All Amenities Including Schools, Grocery, Restaurants, Rec Centre, Public Library Go Train..5 min. To Highway 400, 15 Minutes To Hwy 404. Welcome Home!
Property Details
Interior
Features
Main Floor
Foyer
2.09 x 1.65Ceramic Floor
Living
5.69 x 4.96hardwood floor / Combined W/Dining
Kitchen
2.94 x 2.66Ceramic Floor / Custom Backsplash
Dining
3.03 x 2.95Ceramic Floor
Exterior
Features
Parking
Garage spaces 1
Garage type Attached
Other parking spaces 1
Total parking spaces 2
Property History
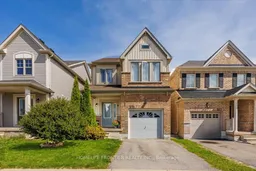 29
29