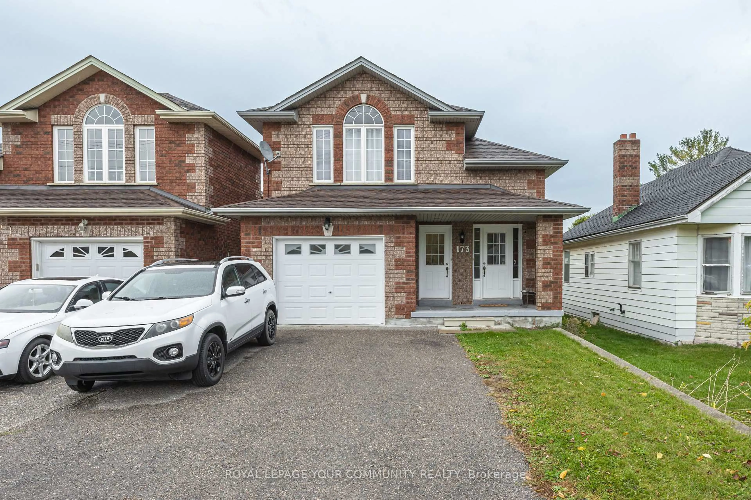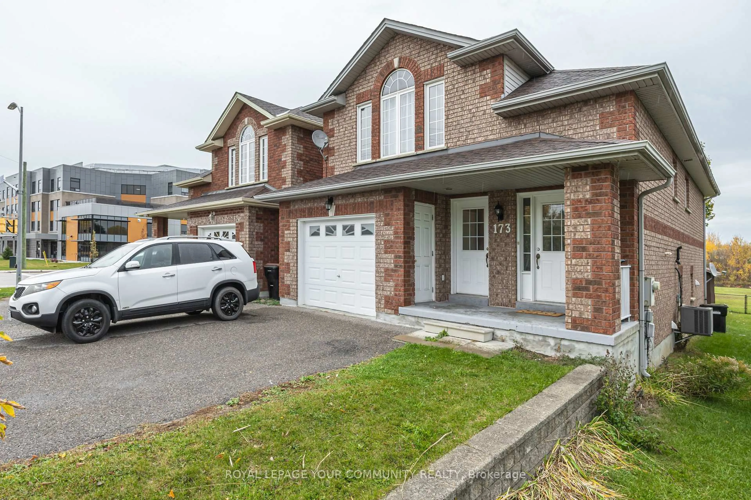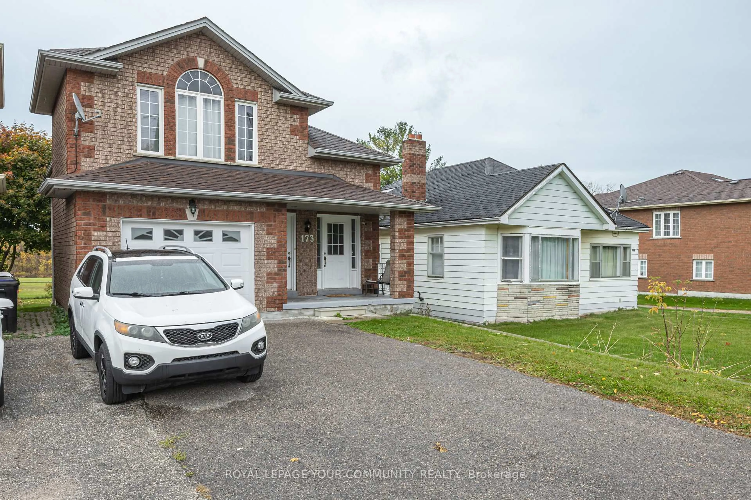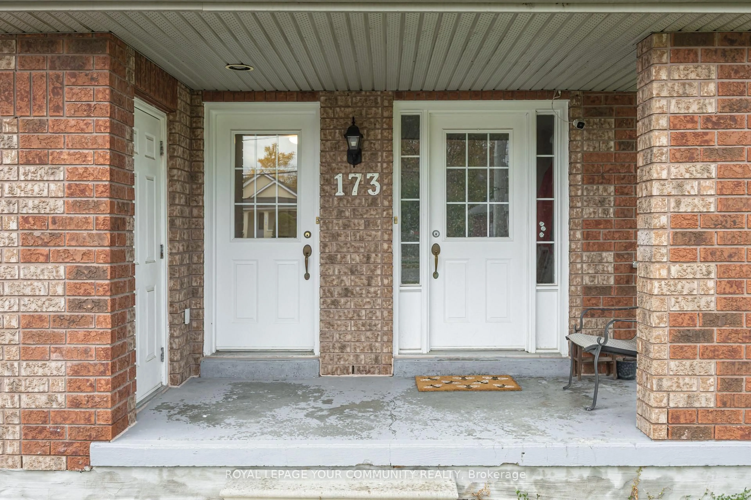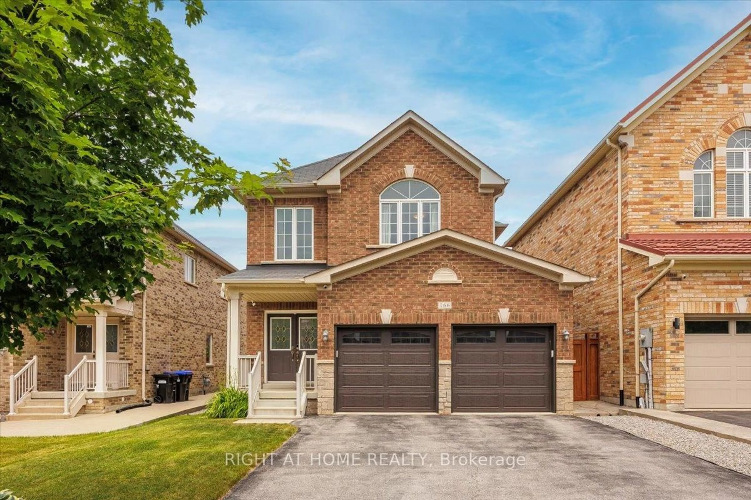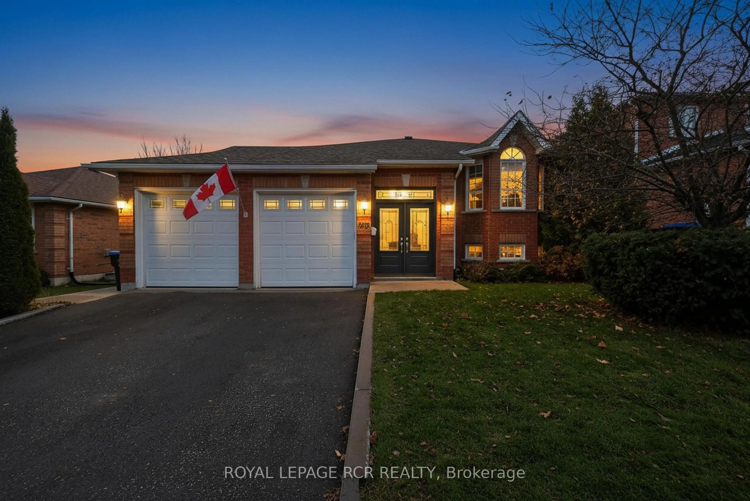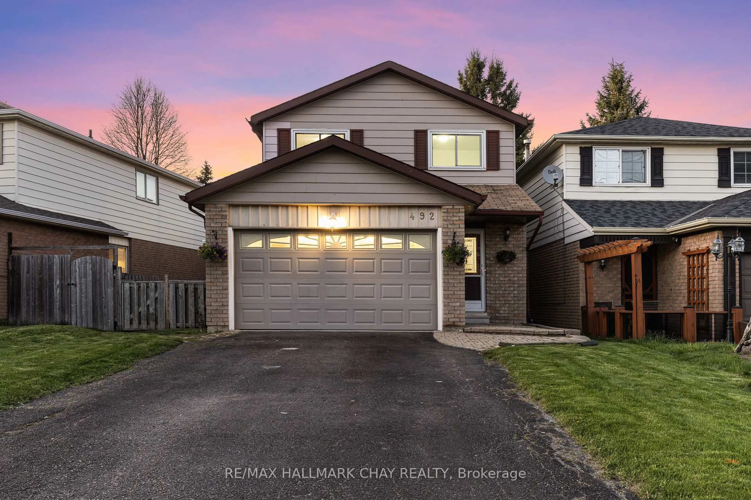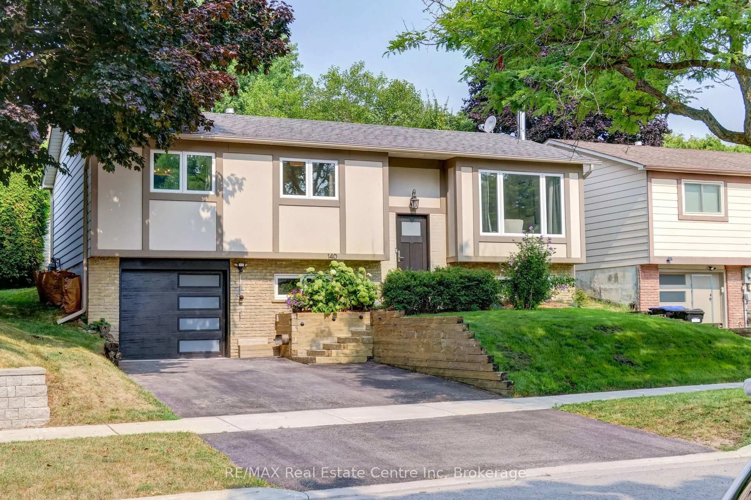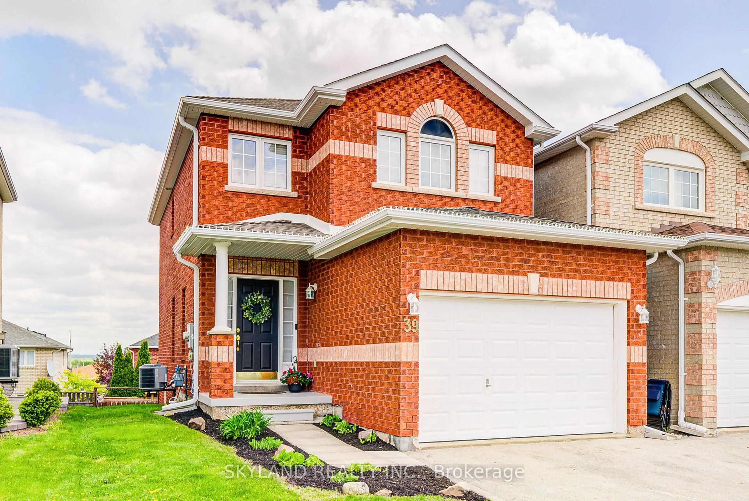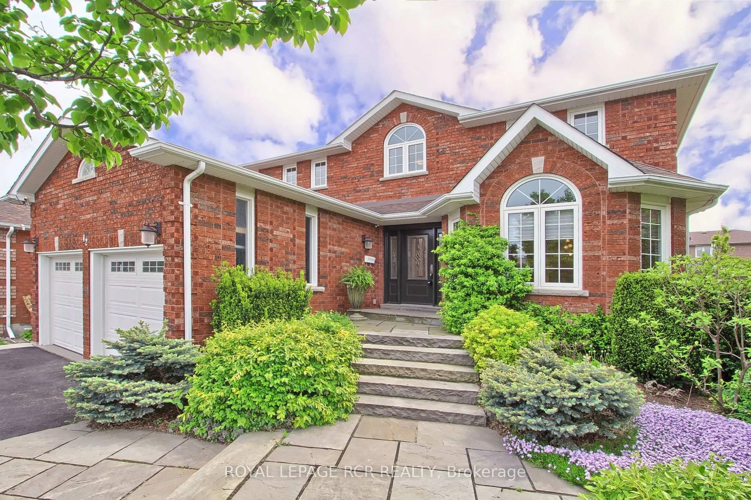173 Simcoe Rd, Bradford West Gwillimbury, Ontario L3Z 1Y3
Contact us about this property
Highlights
Estimated valueThis is the price Wahi expects this property to sell for.
The calculation is powered by our Instant Home Value Estimate, which uses current market and property price trends to estimate your home’s value with a 90% accuracy rate.Not available
Price/Sqft$472/sqft
Monthly cost
Open Calculator
Description
Welcome to this one of a kind opportunity! This all brick back split home offers exceptional versatility, making it ideal for investors or multi generational families. Perfectly situated in a prime Bradford location, Walking distance to Go Train, this residence features a bright and spacious main living area filled with natural light creating a warm and inviting atmosphere for gatherings. The upper level hosts three generous bedrooms, each with its own walk in closet, providing plenty of storage space completed with a large 4-piece bathroom. The brand new, fully renovated basement is the true highlight of this property. With a separate entrance for added privacy, the legally registered two bedroom suite offers excellent potential for rental income or space for extended family. The lower level living room seamlessly connects to the backyard through sliding doors, creating an effortless indoor outdoor flow, perfect for relaxing or entertaining. Whether you're looking to invest or live comfortably while generating income, this property combines practicality, style, and opportunity all in one.
Property Details
Interior
Features
Main Floor
Kitchen
3.48 x 2.41Laminate / Window
Dining
3.37 x 3.33Laminate / Window
Primary
3.52 x 5.06Laminate / Window / W/I Closet
2nd Br
3.37 x 4.01Laminate / Window / W/I Closet
Exterior
Features
Parking
Garage spaces 1
Garage type Built-In
Other parking spaces 4
Total parking spaces 5
Property History
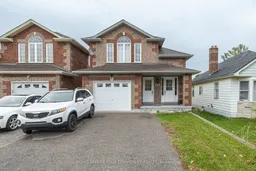 41
41
