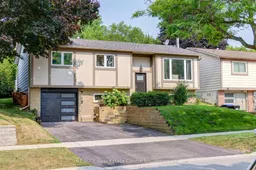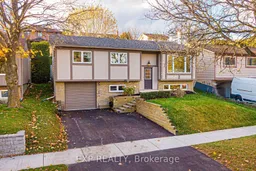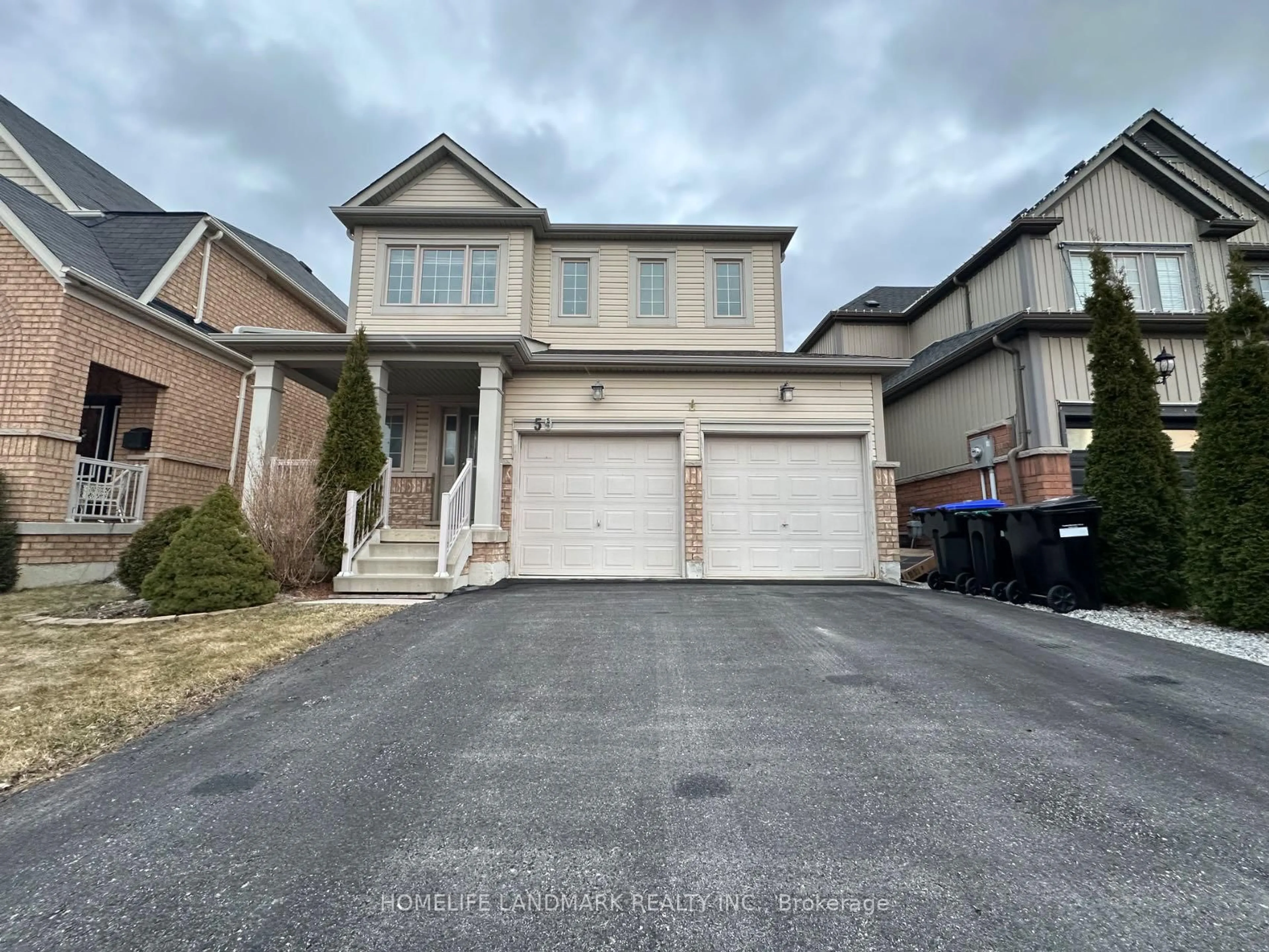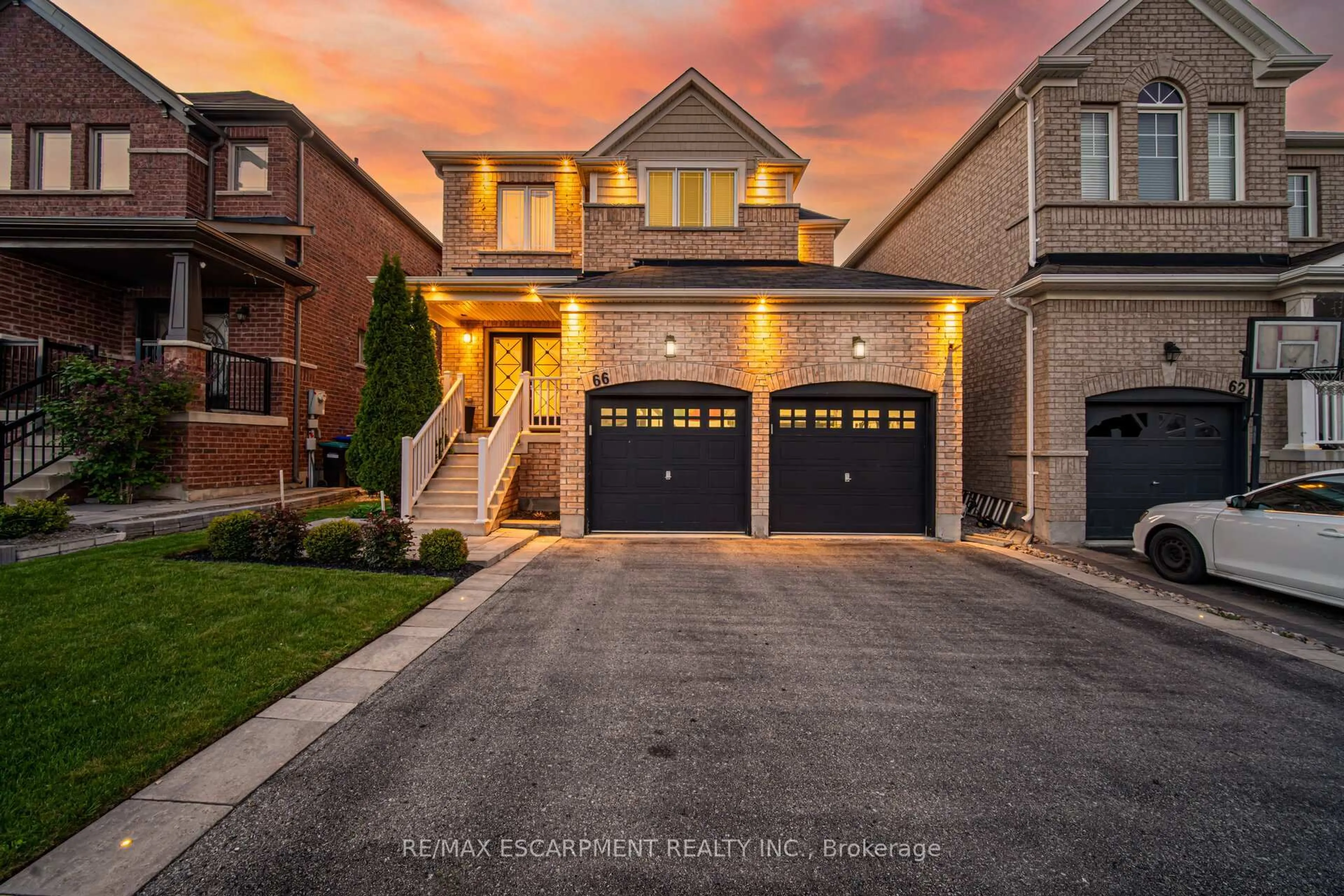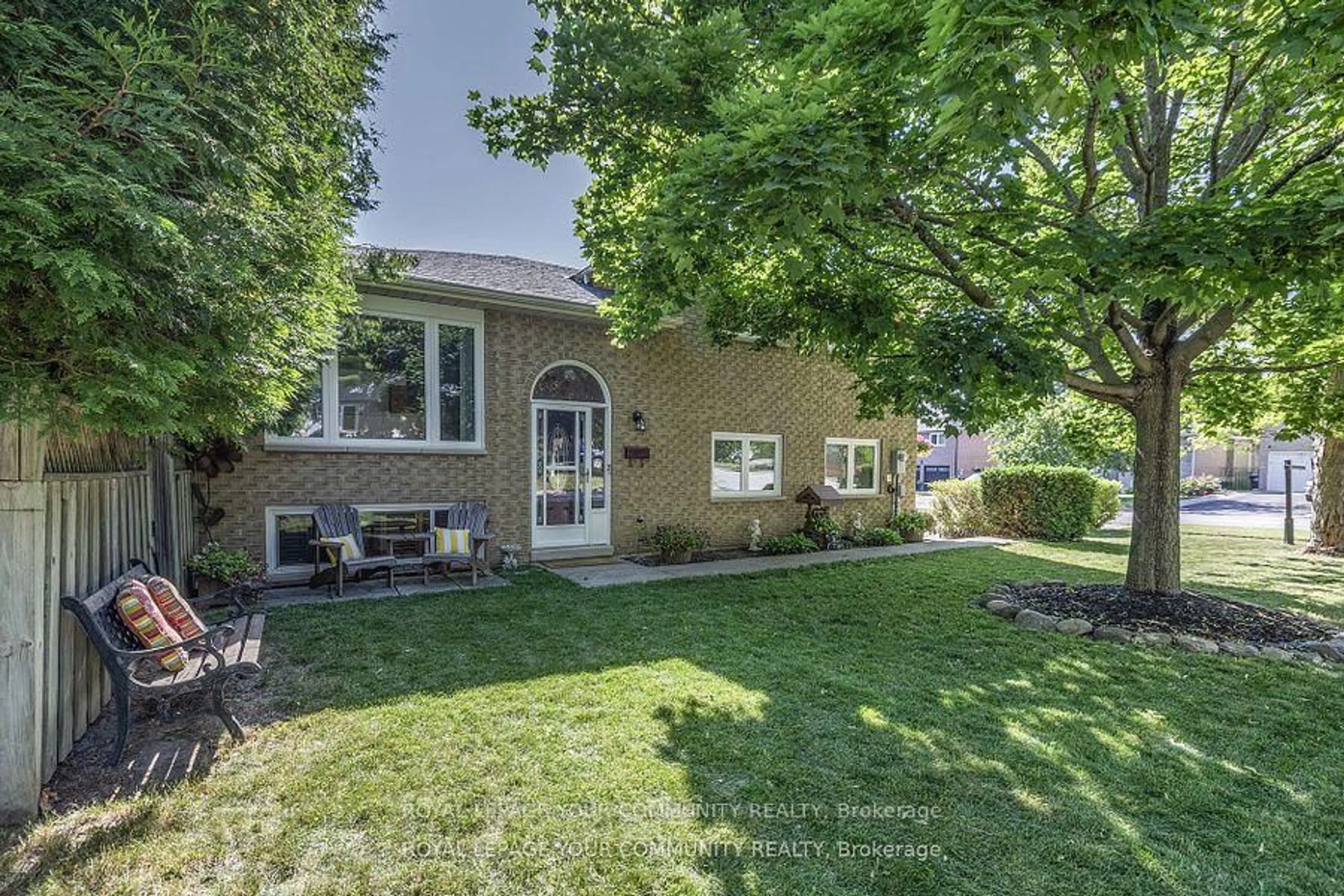Situated on a quiet, family friendly street, this raised bungalow has been stylishly updated from top to bottom. Open-concept main floor features a living room and dining room overlooking a trendy kitchen with quartz counters, eat-in island, live-edge floating shelves, backsplash and high-end Kitchen-aid stainless steel appliances. Walk-out to a spacious covered and private deck with hot tub; great for entertaining. Youll also find 3 spacious bedrooms and a fully renovated (2024) 4pc main bath with heated floors. The lower level offers an additional living space with dry bar, as well as an additional bedroom with large windows and 3pc bath with frameless glass shower and heated floor. Stunning custom laundry/mud room has built-in walnut cabinetry, quartz counters and access to garage. Fully landscaped and terraced 50x110 lot has lush gardens/perennials. Other recent upgrades include: garage door and front door (2024), furnace (2024), lighting (2023), windows/doors (2020/2023). Just steps to parks, schools, trails and amenities; minutes to highway 400. Move right in, nothing left to do here but unpack!
Inclusions: Appliances, window coverings, light fixtures, kids playground set, shed, hot tub (as-is, works well except 2 jets)
