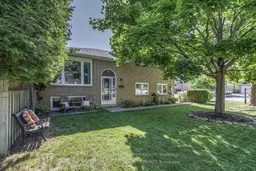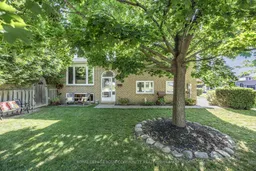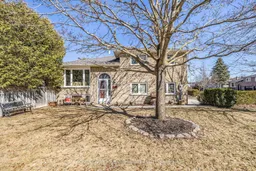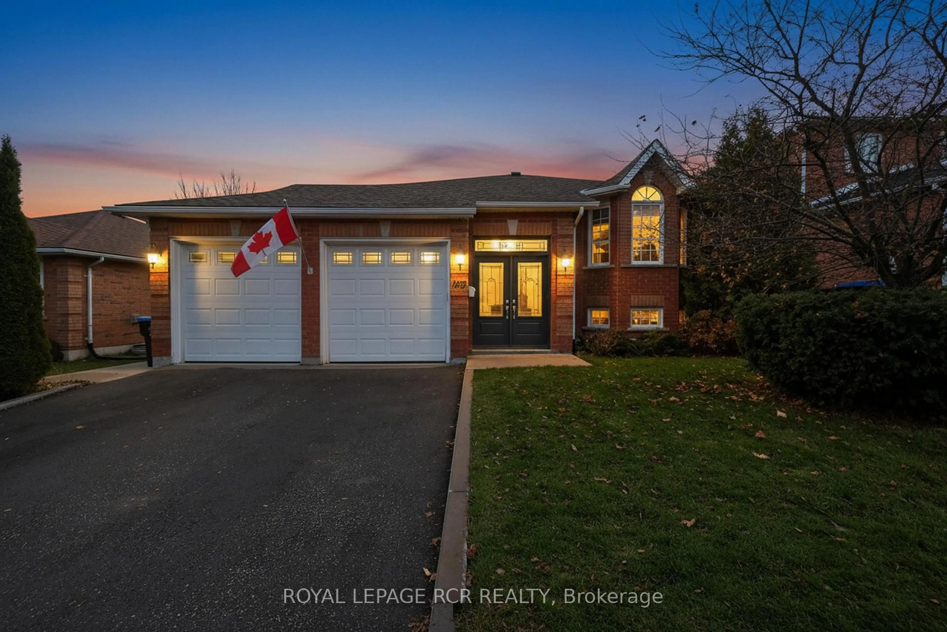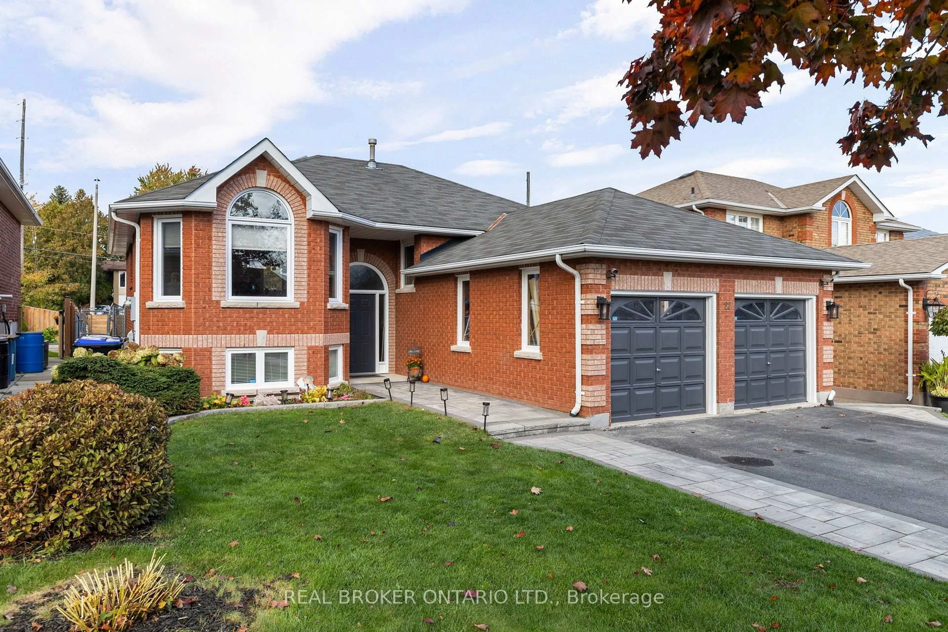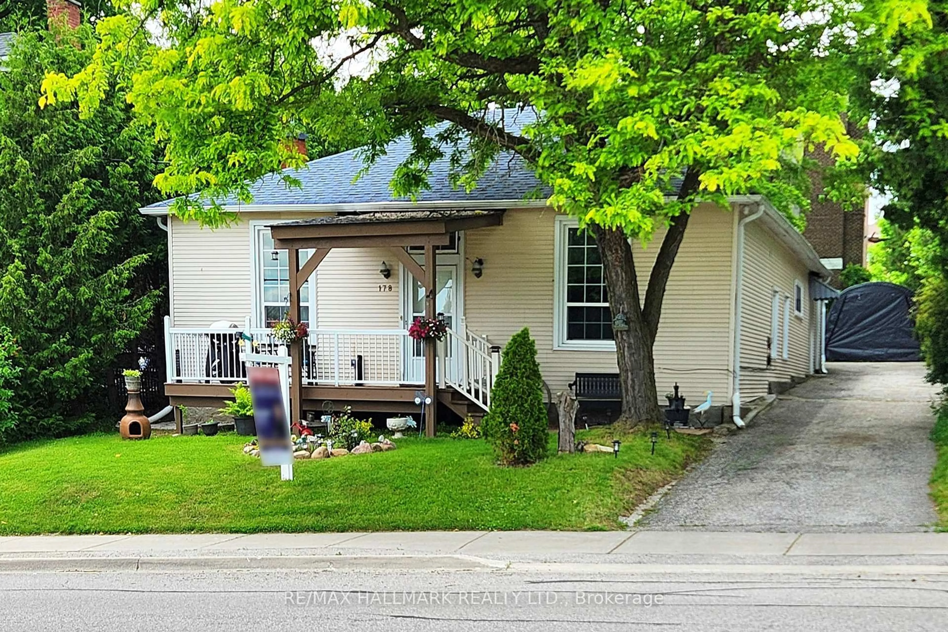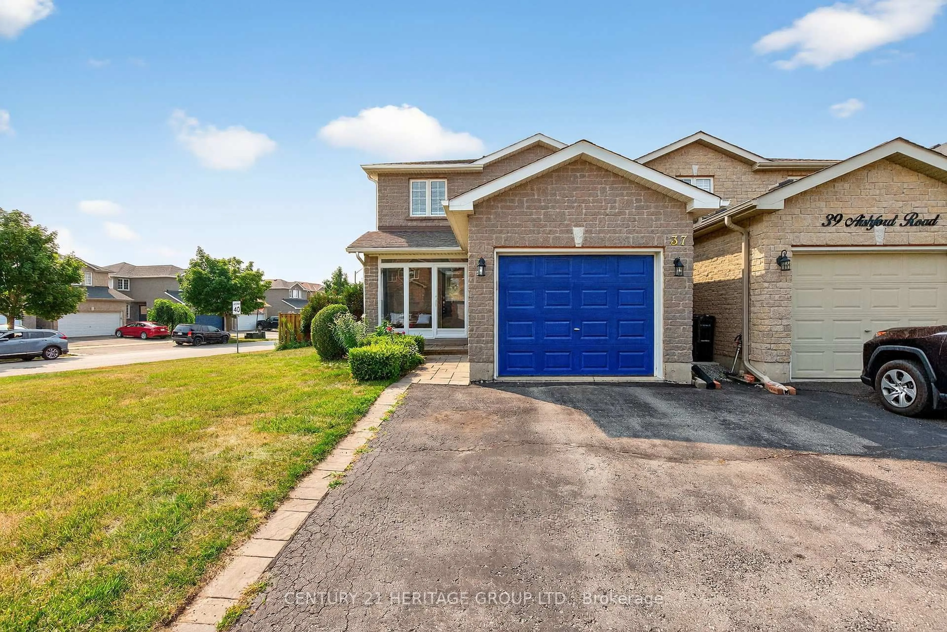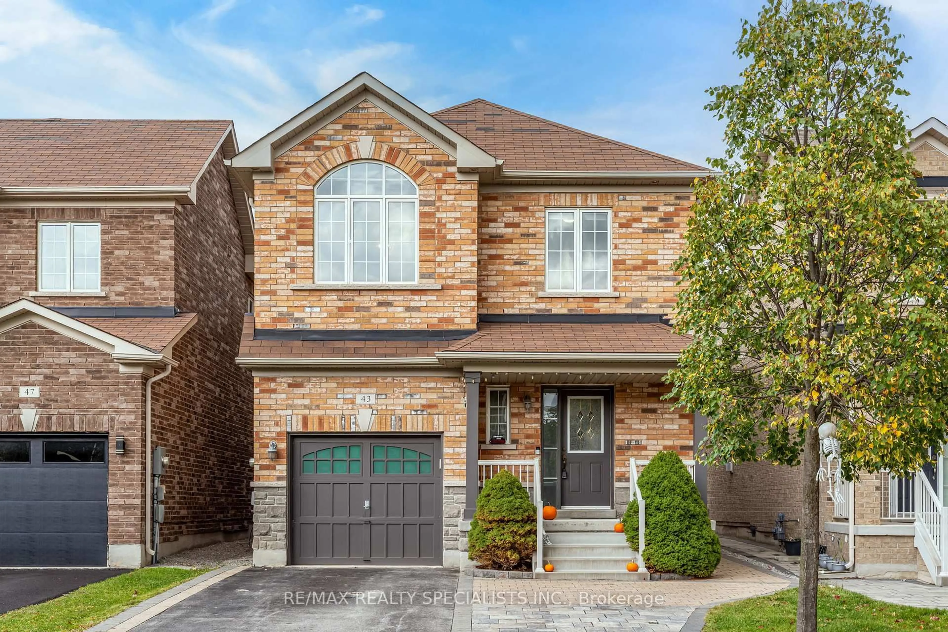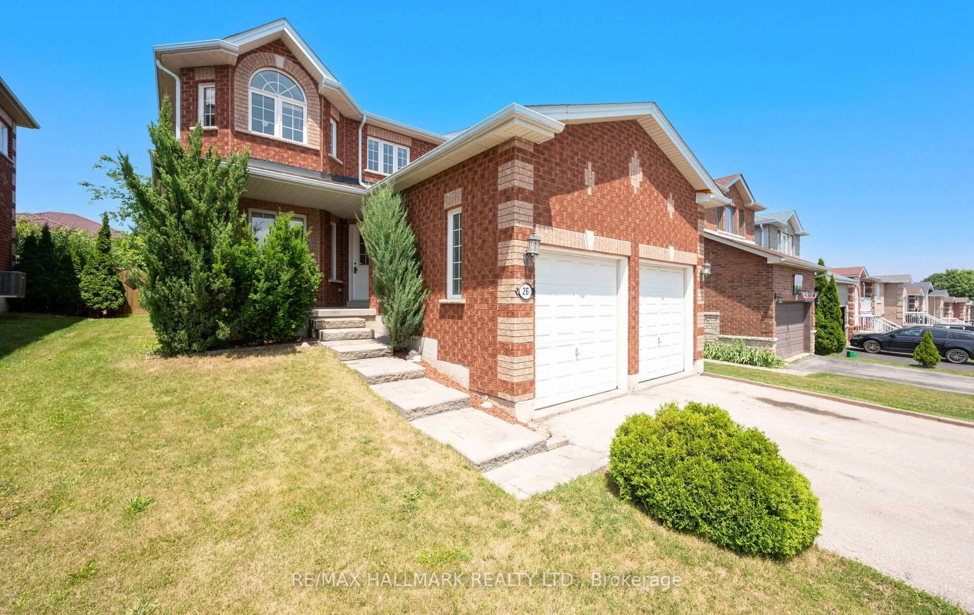Welcome To This Charming And Well-Maintained Detached Sidesplit In A Highly Sought-After, Family-Friendly Neighbourhood, Perfectly Situated On A Peaceful Corner Lot With Little Traffic. Located In An Unbeatable Bradford Location, This Home Offers A Practical Open-Concept Main Floor With A Seamless Flow Between The Bright And Spacious Living Room, Dining Area, And Well-Appointed Kitchen Ideal For Both Everyday Living And Entertaining. The Dining Room Walkout Leads To A Deck Overlooking A Private, Fenced Backyard With An Above-Ground Pool And A Gazebo, Creating The Perfect Space For Summer Gatherings And Quiet Relaxation. Just Down The Hall, Three Generously Sized Bedrooms Provide Comfortable Retreats, Each Filled With Natural Light And Ample Closet Space, While The Primary Bedroom Enjoys The Convenience Of A Semi-Ensuite Bath. Elegant Hardwood Flooring Enhances Key Areas, Adding Warmth And Timeless Appeal To The Home. The Finished Lower Level Is Warm And Inviting, Featuring A Cozy Wood-Burning Fireplace In The Rec Room, A Bathroom, A Laundry Area, And A Separate Walk-Up Entrance From The Garage, Along With Abundant Storage Throughout. The Oversized Two-Car Garage, Complete With A Workbench, Offers Ample Space For Parking And Projects. Steps To Parks, Schools, Shopping, And All Amenities, With Easy Access To Commuter Routes, This Prime Location Offers Both Convenience And Lifestyle. With Its Fantastic Floor Plan And Thoughtful Design, This Home Is A Rare Find. Don't Miss Out On This Opportunity To Make It Your Own And Create Lasting Memories!
Inclusions: Existing Fridge(x2), Stove, Dishwasher, Built-In Vent, Washer & Dryer, All ELF's, Window Coverings, Garage Door Opener+Remotes, Central Vac + Attachments, Storage Cabinets in Laundry Room, Cameras(front/garage), Basketball Net, Above Ground Pool & Related Acc, Gazebo With Light/Fan, Workbench & Shelving in Garage & Shed.
