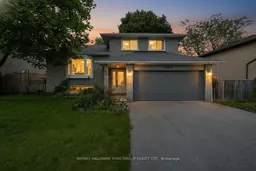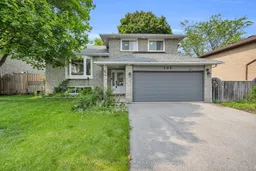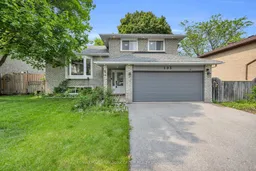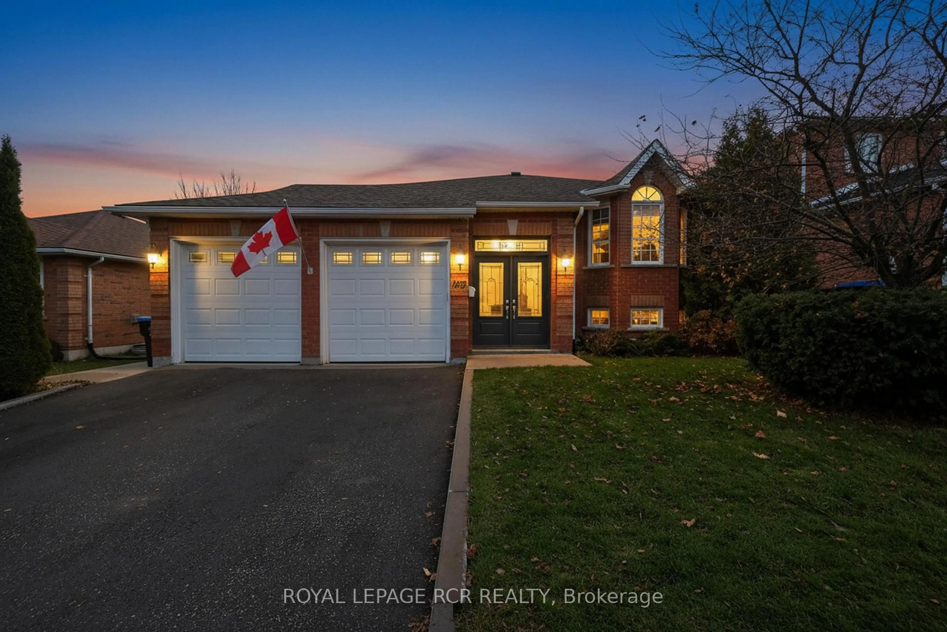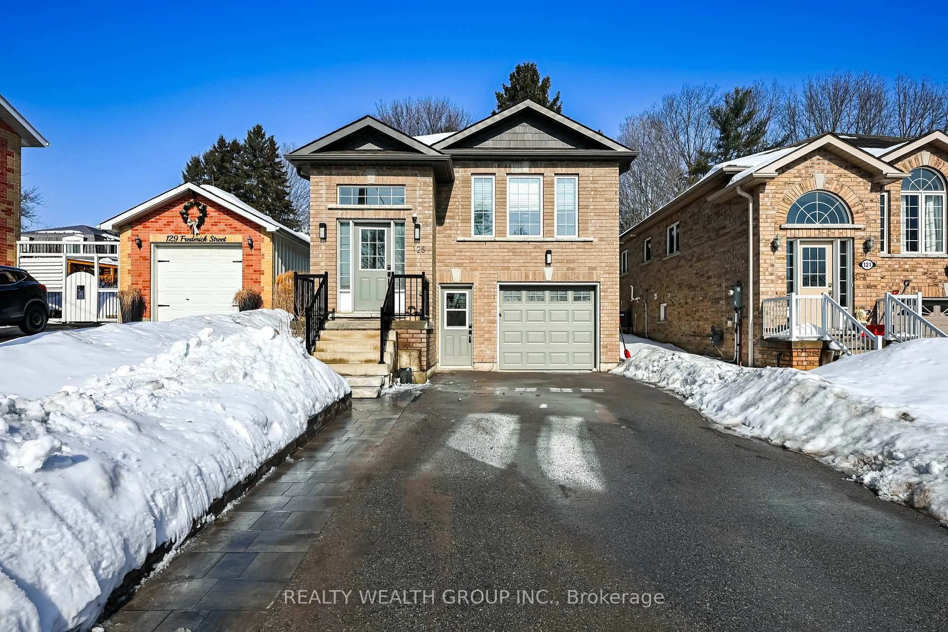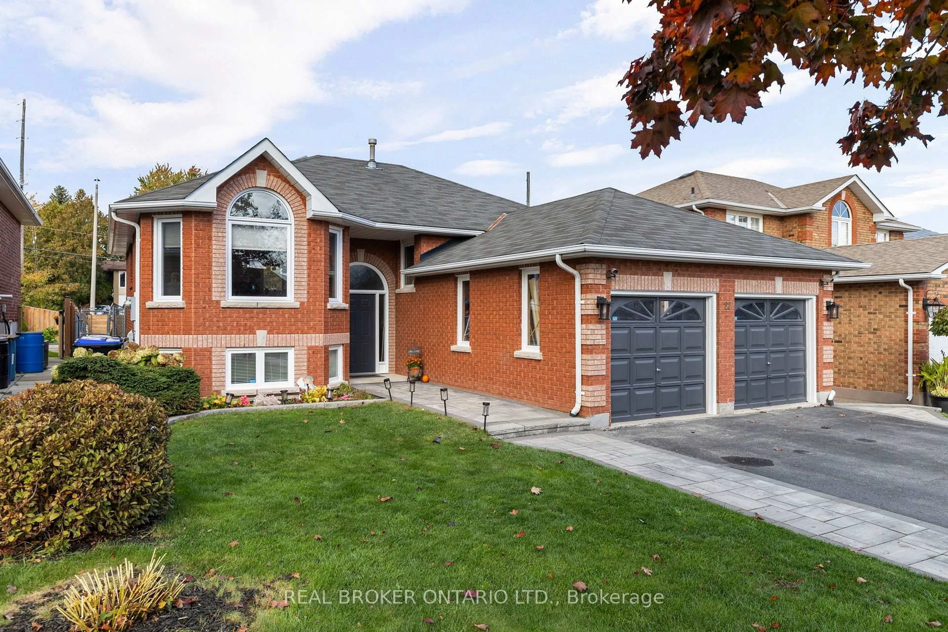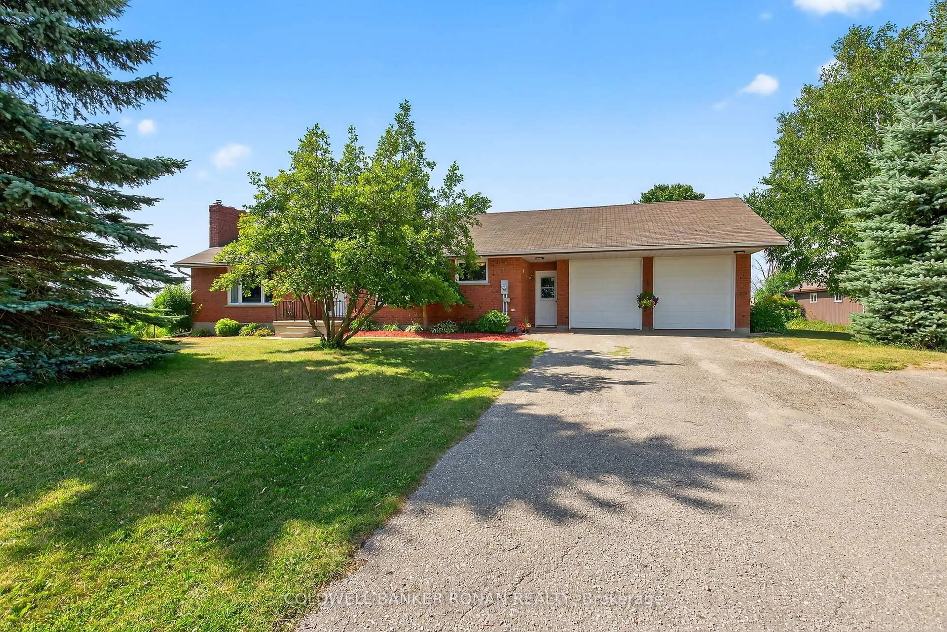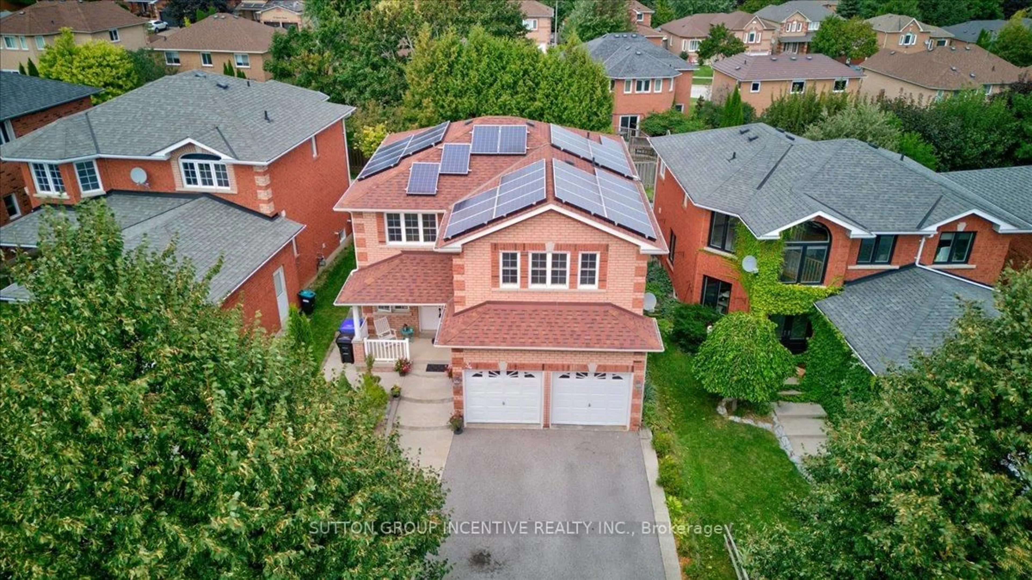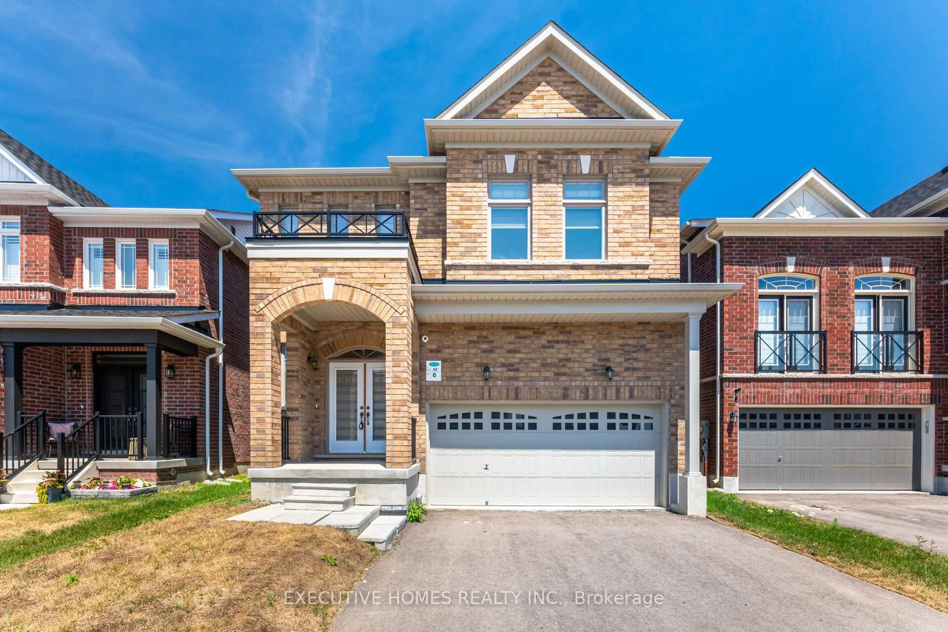Welcome To 103 Wood Crescent Nestled On A Quiet, Family-Friendly Street In Sought-After Bradford, Just Steps From A Nearby Park, Close To Shops, Schools & Offering Easy Access To Highways 400 & 404. This Home Has Been Thoughtfully Designed With Modern Living In Mind. Featuring An Open-Concept Layout That Effortlessly Combines Style & Function, You'll Immediately Appreciate The Quality Finishes Throughout. Enjoy Heated Flooring In The Front Entryway, Quartz Countertops With A Stunning Waterfall Peninsula (Installed In 19) & Updated Flooring Installed The Same Year. Elegant Pot Lights Illuminate Both The Interior & Exterior, Creating A Warm, Inviting Atmosphere Day & Night. The Spacious Family Room, Complete With A Cozy Gas Fireplace, Opens To A Private Backyard Oasis. Step Outside To A Fully Decked Yard Built For Entertaining, Featuring A Built-In Hot Tub, Lower-Level Gazebo & Natural Gas BBQ Hookup. Additional Updates Include All Windows & Sliding Doors (19), Epoxy-Coated Garage Floor (22), & A Newly Repaved Asphalt Driveway (22). The Finished Basement Offers Versatile Space Ideal For A Home Theatre, Gym, Or Playroom. Main Floor Laundry With Inside Garage Access & A Central Vacuum System Add To The Convenience. This Turnkey Property Offers Comfort, Functionality & Sophistication! A Must-See Home In One Of Bradfords Most Desirable Communities.
Inclusions: Stainless Steel Fridge, Stove, Hood Range, Built-In Microwave, Dishwasher, All Electrical Lightening Fixtures, All Window Coverings, Washer, Dryer, Laundry Sink, Hot Tub, Gas Fireplace, Central Vac, Natural Gas Hook Up For BBQ, GDO & 2 Remotes, Central A/C, All Bathroom Mirrors, Basement Fridge & Freezer, Nest Thermostat, Ring Doorbell
