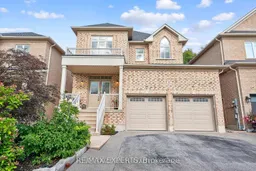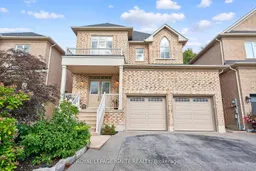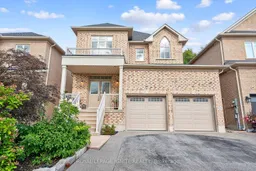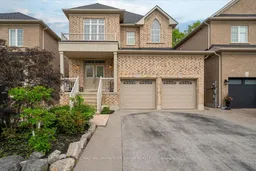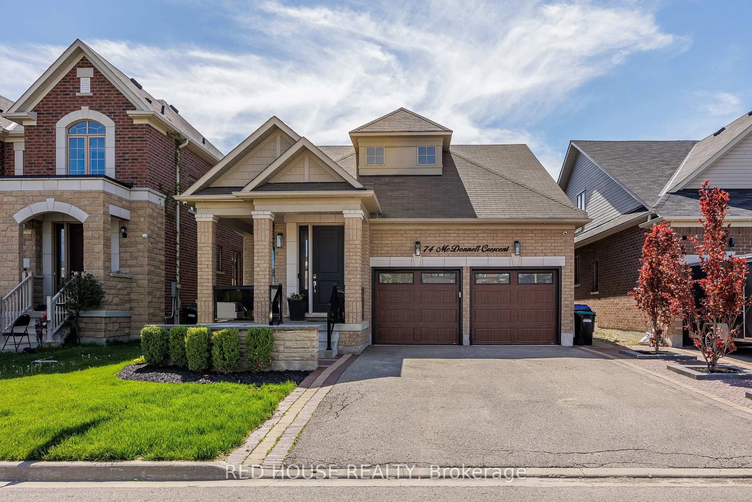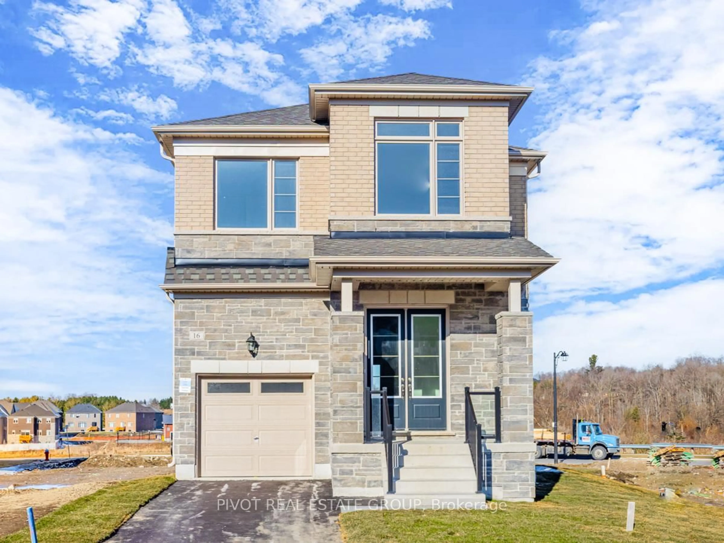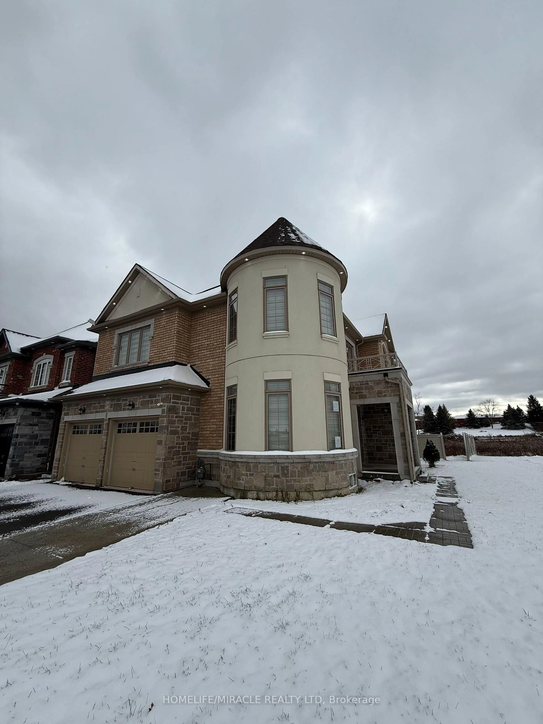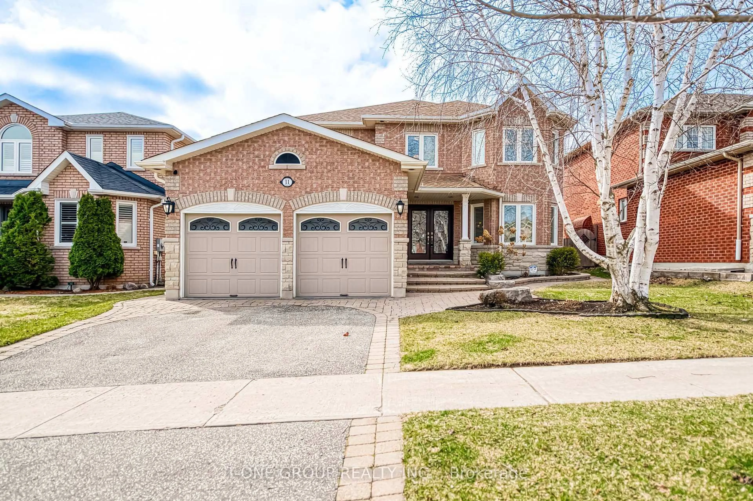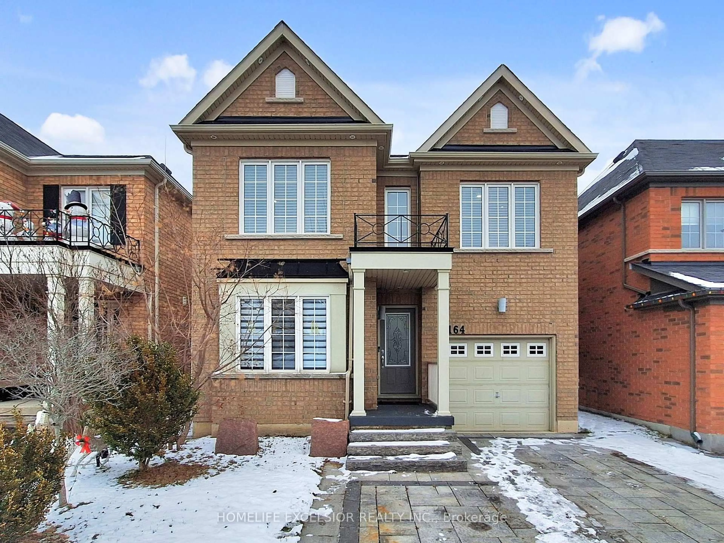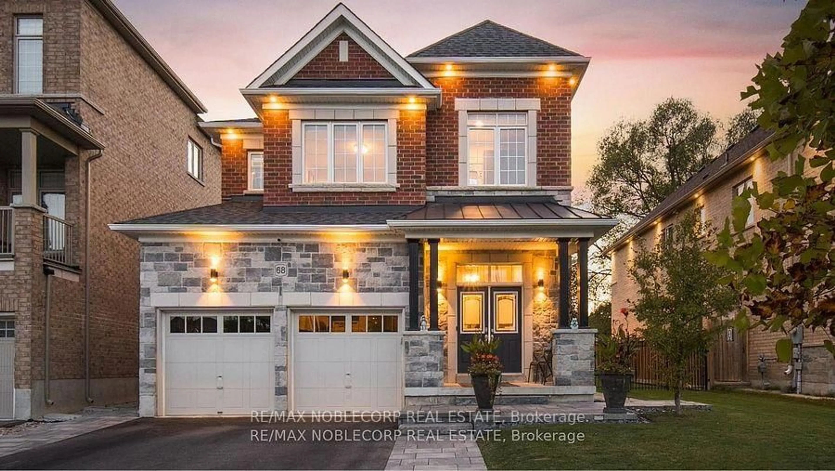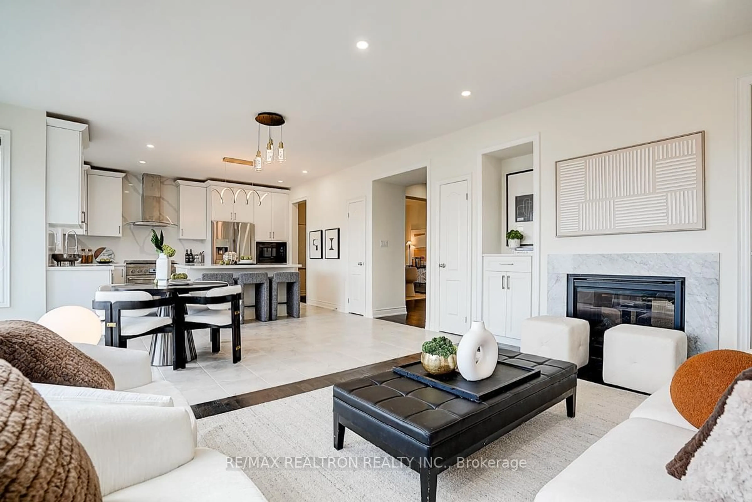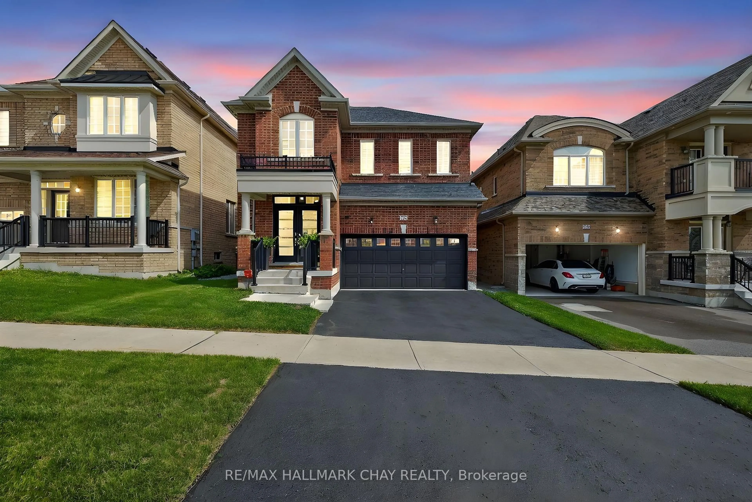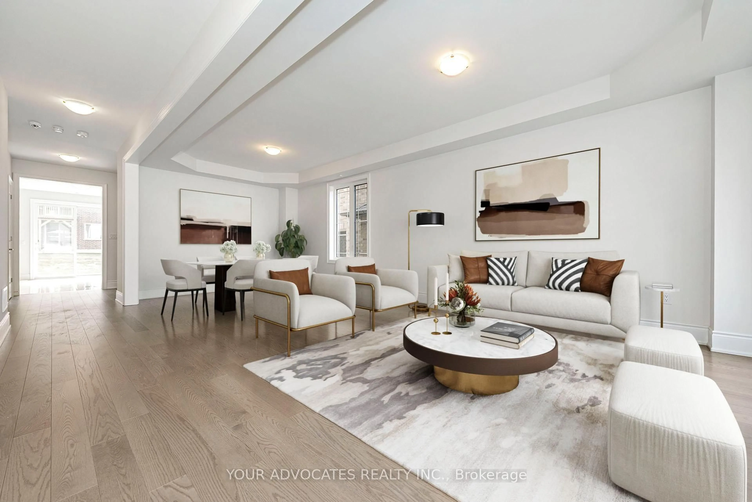Executive 4+2 bedroom, 4-bath detached home offering over 3,500 sq ft of living space in one of Bradford's most desirable communities. Double-door entry opens to a soaring 22 ft foyer with elegant finishes throughout. Main level features hardwood flooring, crown moulding, California shutters, 9 ft ceilings, and a central vacuum. Gourmet eat-in kitchen with granite counters, stainless steel appliances, extended cabinetry, and walkout to landscaped yard. Spacious family room with a gas fireplace plus open-concept living/dining ideal for gatherings. Upstairs boasts 4 generous bedrooms, including a luxurious primary retreat with spa-inspired ensuite and walk-in closet. Professionally finished basement with separate entrance, full kitchen, bedroom, bath, laundry, and recreation room perfect for in-laws or rental income. Exterior offers fenced yard, garden, small trees, custom shed, parking for 6 (no sidewalk), and newer shingles (less than 5 years). Close to schools, parks, GO transit, and Hwy 400. Truly move-in ready!
Inclusions: Main Floor Appliances, Window Coverings, California Shutters, Garage Door Openers and Remotes, Central Vacuum on all levels, Custom Shed in Backyard
