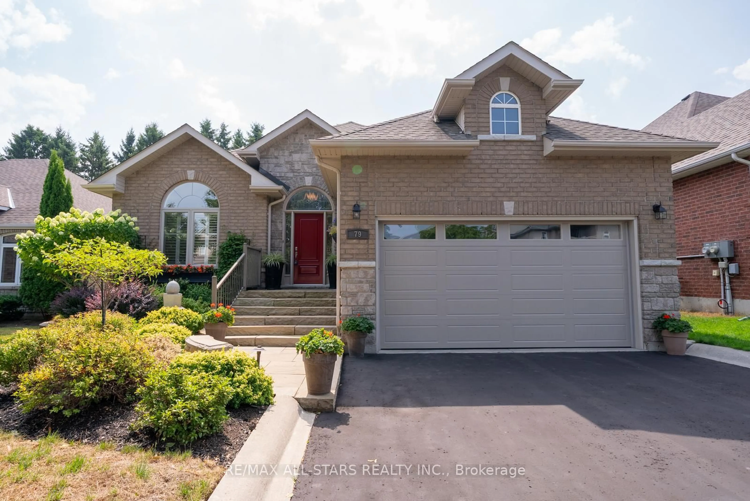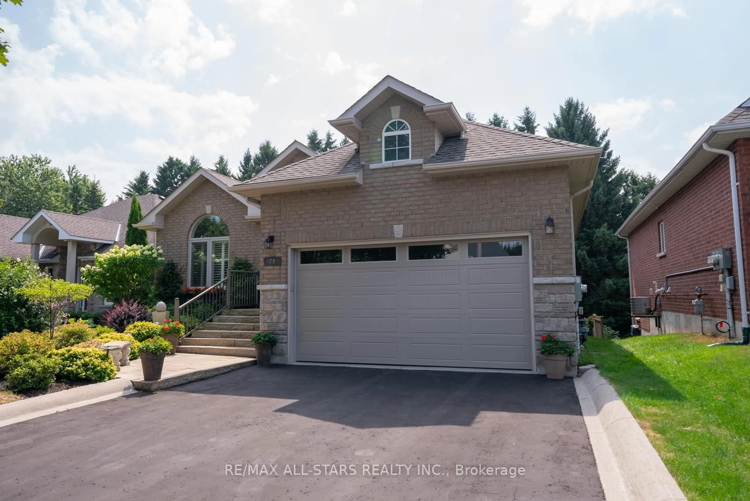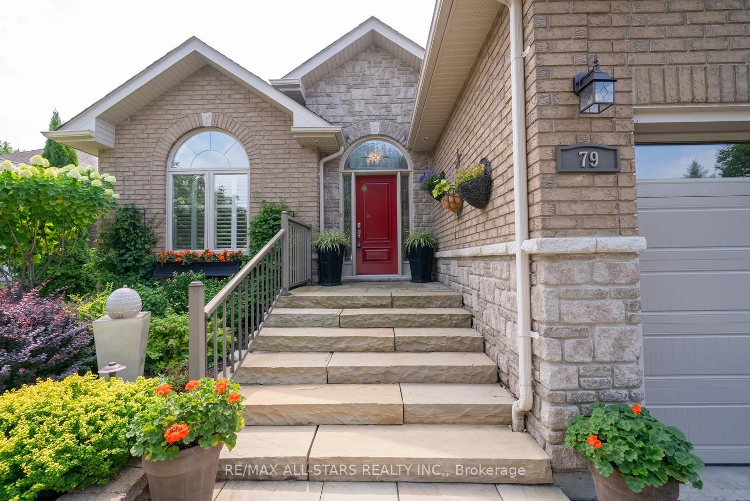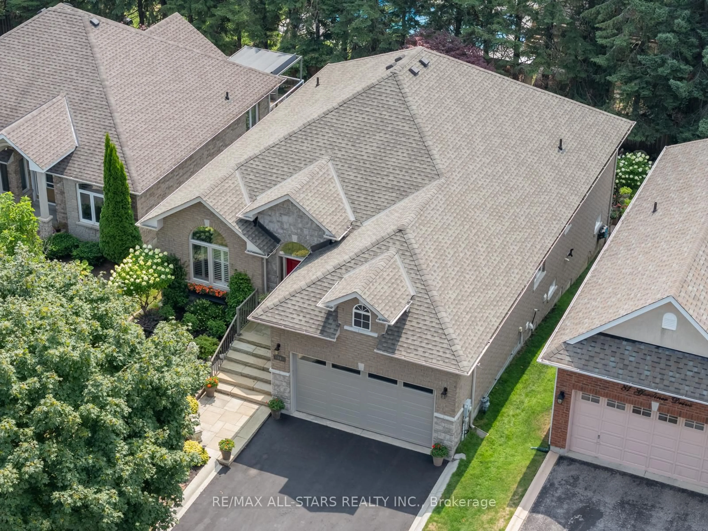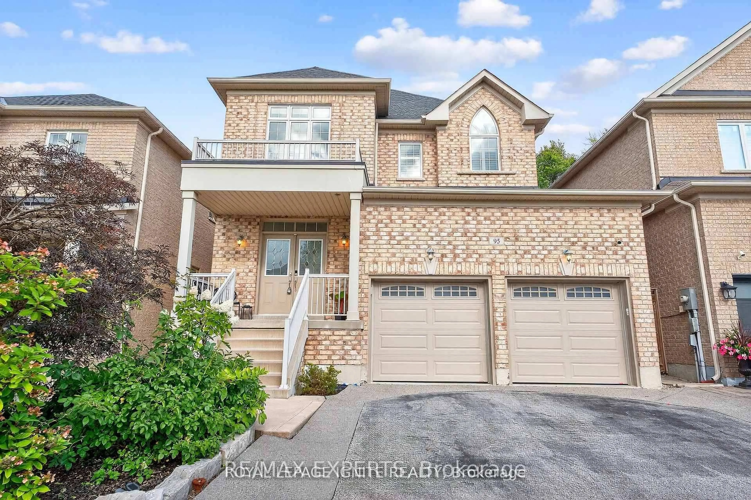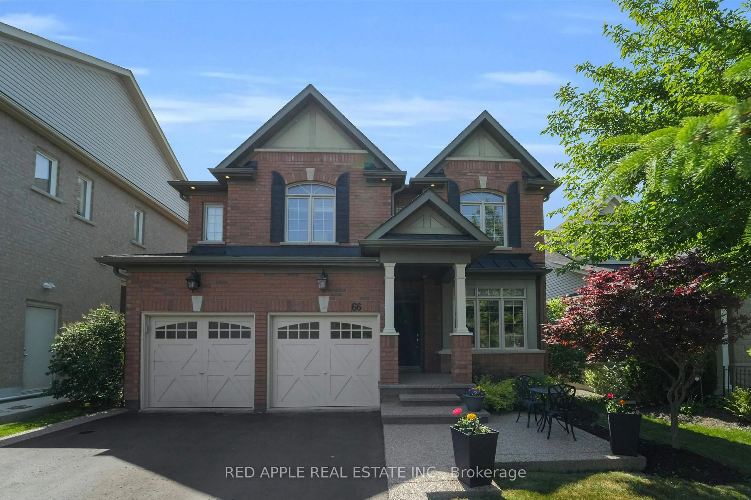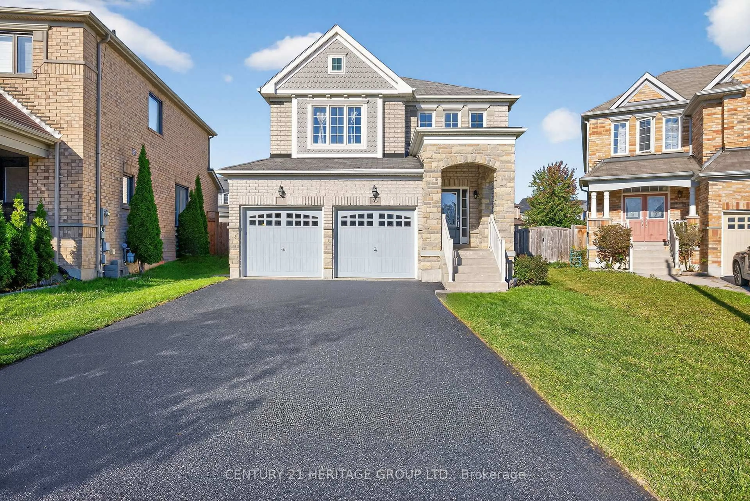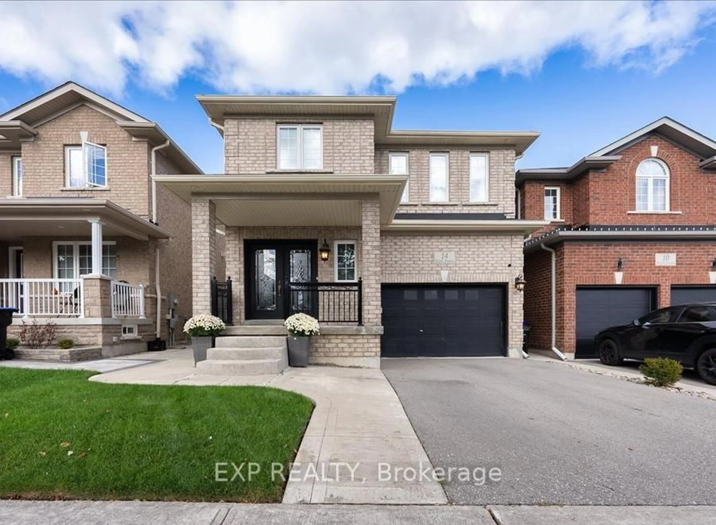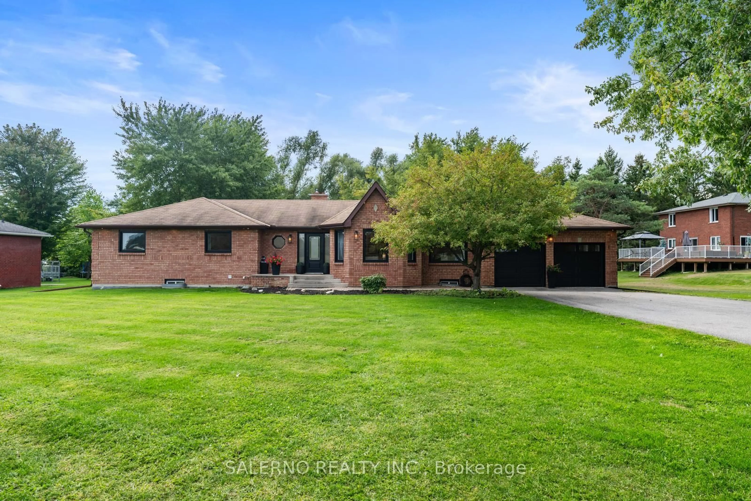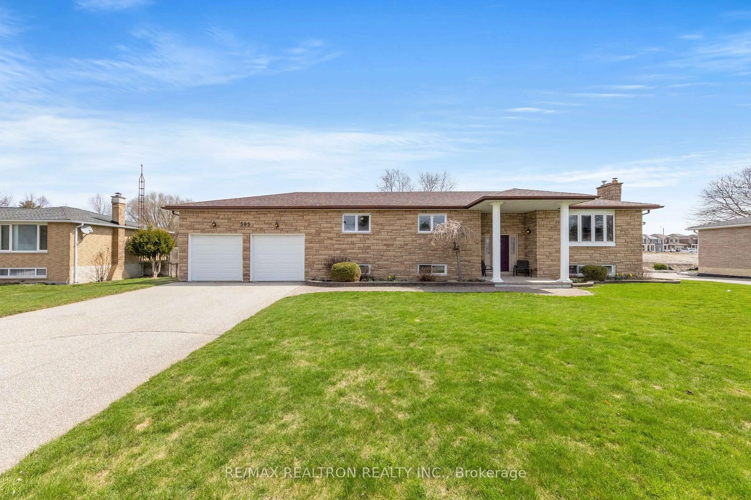Stunning and spacious bungalow offering elegant living with exceptional functionality! This beautifully maintained home features 2+1 bedrooms, a dedicated office, and rich hardwood floors on the main level, creating a warm and welcoming atmosphere. The formal dining room is a true showpiece, adorned with decorative columns and detailed crown moulding that elevate the space with timeless sophistication perfect for hosting family dinners or formal gatherings. Enjoy the ease of open-concept living in the heart of the home, where the kitchen, eat-in area, and family room flow seamlessly together. The kitchen offers generous cabinetry and workspace, while the cozy fireplace in the family room invites you to unwind in comfort and style.The principal bedroom is a serene retreat, complete with a private ensuite for added privacy. A second spacious bedroom, a hallway bathroom, and a large walk-in pantry provide thoughtful convenience and ample storage for busy households. Downstairs, the fully renovated walk- out basement impresses with in-law suite potential and excellent additional spaces. It features a stylish wet bar, two large recreation areas ideal for media room, games room or fitness area. An additional bedroom, a bathroom, a gas fireplace, and an oversized laundry room add to the endless possibilities of this bright spacious lower level. Step outside to a maintenance-free backyard oasis, perfect for relaxing or indulging your green thumb. Enjoy comfort and shade under the remote-controlled awning, making this outdoor space ideal for all of those special gatherings with family and friends. Located in a quiet, desirable neighbourhood, this home offers the perfect blend of style, space, and practicality ideal for families, professionals, or multi-generational living.A true gem! Move in-ready and not to be missed!
Inclusions: Stainless Steel Refrigerator, Stainless Steel Stove, Stainless Steel Dishwasher, Washer & Dryer, All Electric Light Fixtures, All Window Coverings, Central Vacuum with attachments, Fridge in the Laundry Room, Water Softener, Landscape Lightening
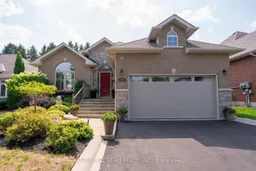 50Listing by trreb®
50Listing by trreb® 50
50
