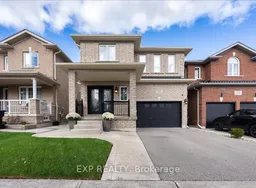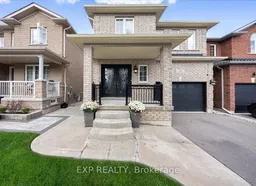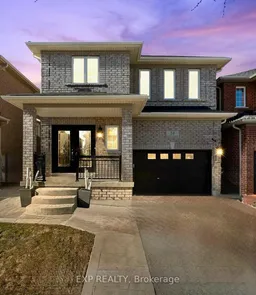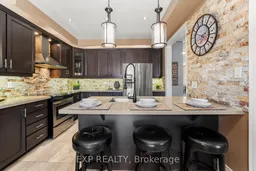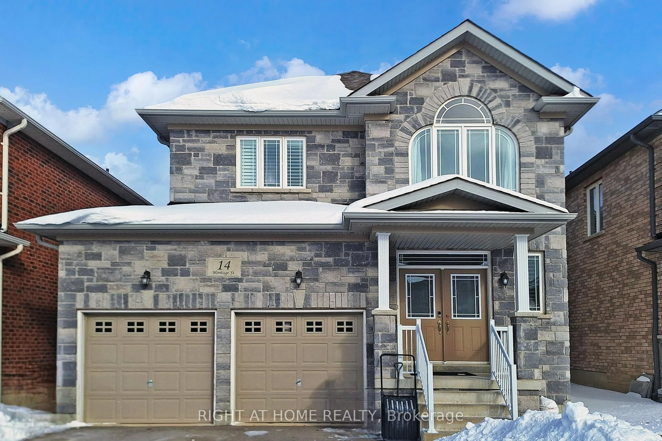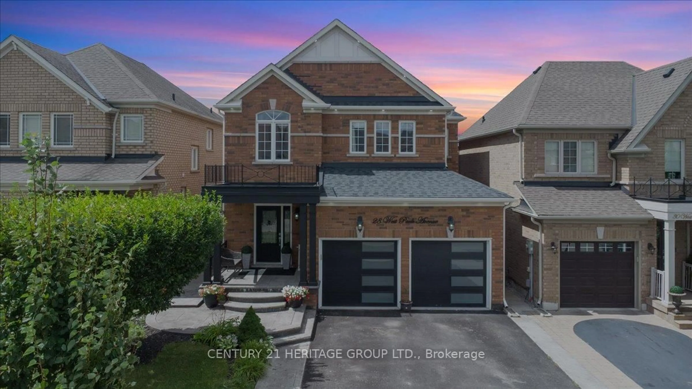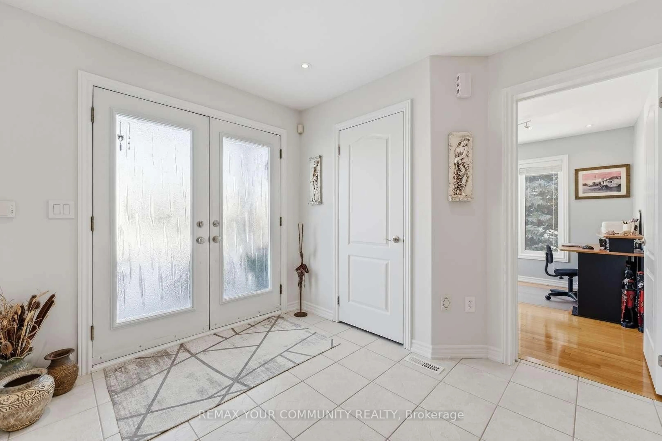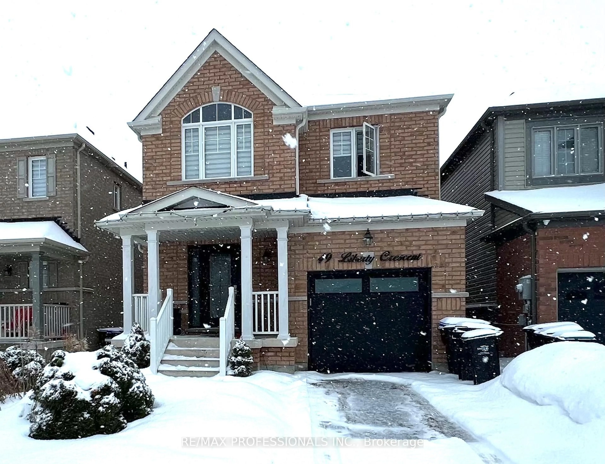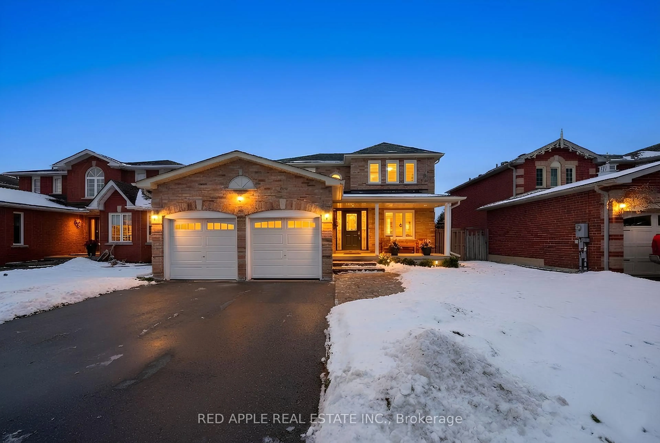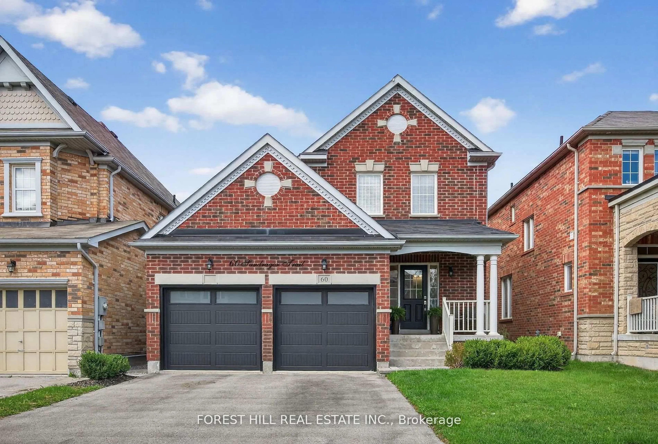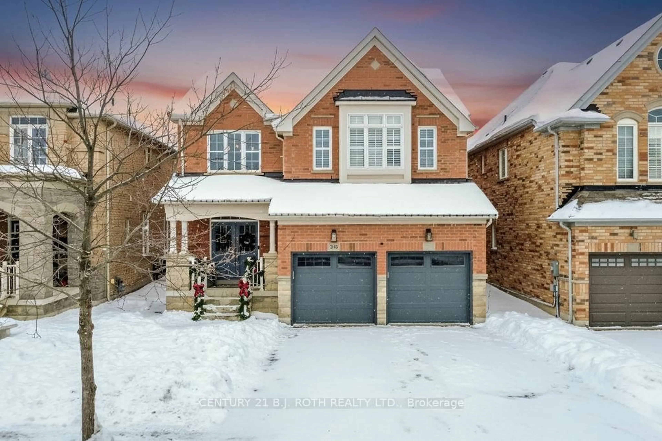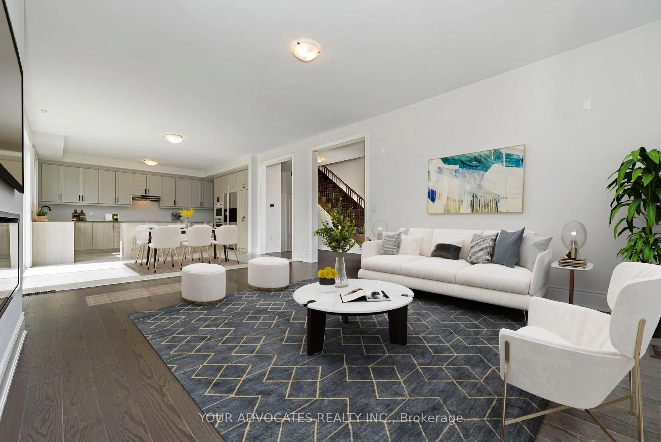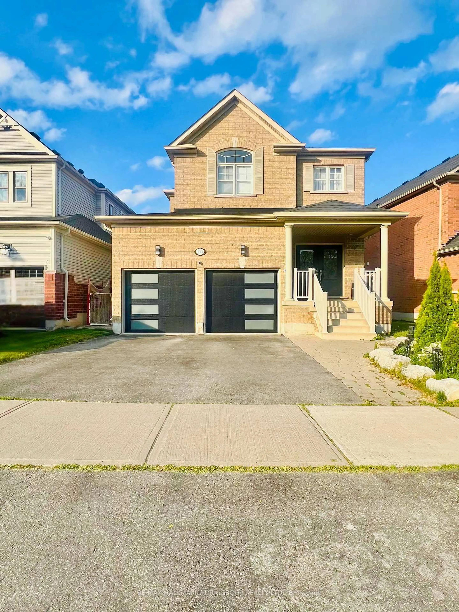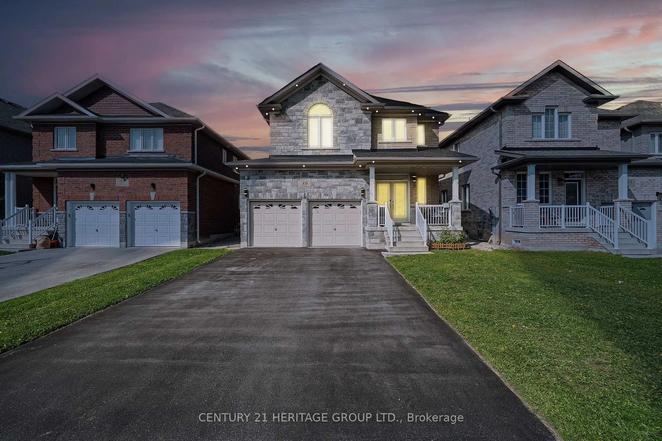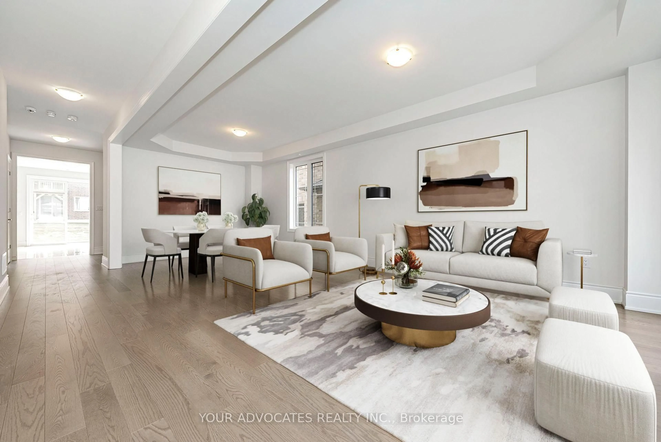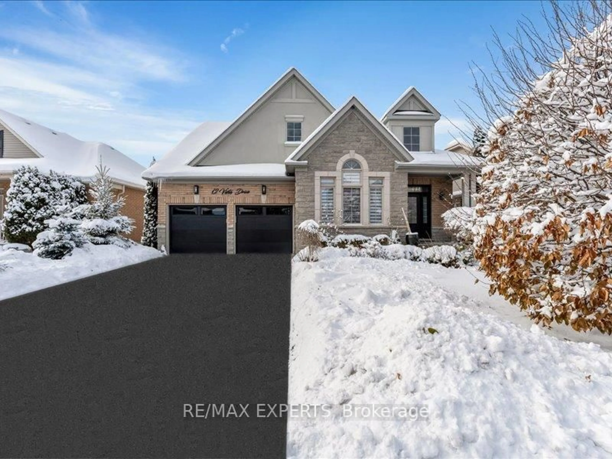Welcome To 14 Weir Street- A Stunning 4-Bedroom, 4-Bathroom Detached Home That Perfectly Combines Style, Function & Comfort * From The Moment You Arrive, You'll Be Captivated By The Beautiful Curb Appeal & Inviting Front Porch - The Perfect Spot To Enjoy Your Morning Coffee Or Unwind At Day's End * Step Inside To A Spacious Foyer With 9ftt Ceilings That Set The Tone For The Bright & Airy Main Floor * The Open-Concept Layout Seamlessly Connects The Living, Dining & Kitchen Areas - Ideal For Entertaining * The Living Room Features Large Windows That Fill The Space With Natural Light, Creating A Warm & Welcoming Atmosphere * The Modern Kitchen Is The Heart Of The Home- Showcasing Quartz Countertops, Stainless Steel Appliances, Stylish Backsplash & Ample Cabinet Space * Enjoy Family Meals In The Spacious Eat-In Dining Area Or Step Through The Sliding Doors To Your Private Backyard Oasis * The Fully-Fenced Yard Is Designed For Relaxation & Outdoor Living- Featuring A Maintenance-Free Concrete Patio, Raised Garden Beds, Gazebo, Storage Shed & Luxurious 5-Seater Hot Tub With Built-In Lights, Bluetooth & Speakers * Whether You're Hosting Summer Gatherings Or Enjoying A Quiet Evening Under The Stars, This Backyard Has It All * The Primary Bedroom Offers A Peaceful Escape With Gleaming Hardwood Floors, Custom Walk-In Closet & Beautiful 3-Piece Ensuite * Three Additional Spacious Bedrooms - Each With Hardwood Floors & Double Closets, Provide Plenty Of Room For Family, Guests, Or A Home Office * The Second-Floor Laundry Room With Sink & Storage Makes Everyday Living Effortless * The Finished Basement Expands Your Living Space With Incredible In-Law Suite Potential- Featuring Second Kitchen, Cozy Family Room With Feature Wall And Fireplace, 2-Piece Bathroom & Tons Of Storage * Located Just Minutes From HWY 400, Parks, Walking Trails & Top-Rated Schools - This Home Offers The Perfect Balance Of City Convenience & Small-Town Charm *This Is The One You've Been Waiting For!
Inclusions: S/S Stove (As-Is), Rangehood, B/I Dishwasher x 2, Fridge x 2, Washer & Dryer, GDO + 1 Remote, All Elfs, All Wcs, Central Vac + Attach, Stove Top Basement, Microwave Range, Mounted TV Brackets, Stand Up Freezer, Gazebo, Shed, & Hot Tub.
