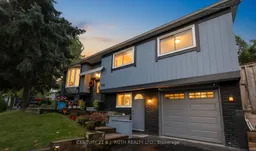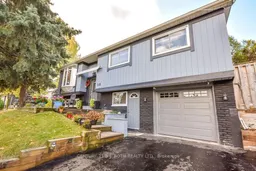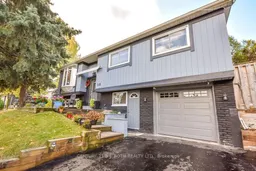Imagine coming home to a place that feels built around the rhythm of family life. Warm mornings, laughter in the kitchen, and quiet evenings on the new deck. This beautifully updated Bradford home blends comfort, character, and thoughtful design. Step inside and you'll find a bright, open main floor where everything feels new and inviting. The kitchen, bathroom, and floors were all updated in 2020, giving the home a fresh and modern feel. At the heart of the home is the custom kitchen with a large quartz island. It's the kind of space where weekend brunches linger and conversations flow easily. The kitchen opens directly to your private backyard, surrounded by mature trees. The gentle sound of the running pond feature adds a calming backdrop, while the irrigation system keeps the yard low-maintenance and green. The fully finished walk-out basement offers an in-law suite, perfect for extended family, guests, or a quiet workspace. Every detail has been cared for, from the garage door added in 2022, to the new eavestroughs and updated electrical panel installed in 2020. These upgrades provide both peace of mind and lasting value. Located in the heart of Bradford, this home sits just steps from local shops, parks, and everyday conveniences. Close enough to walk, yet peaceful enough to feel like your own private retreat. This isn't just a house. It's where your next chapter begins, filled with comfort, connection, and moments that truly feel like home.
Inclusions: Fridge, Stove, Dishwasher, Washer, Dryer, Electric Light Fixtures and Window Coverings






