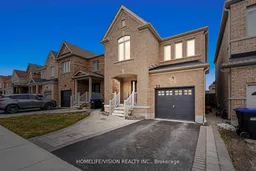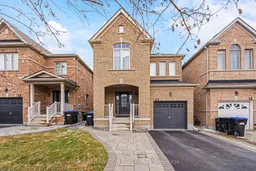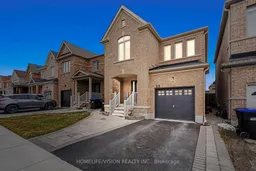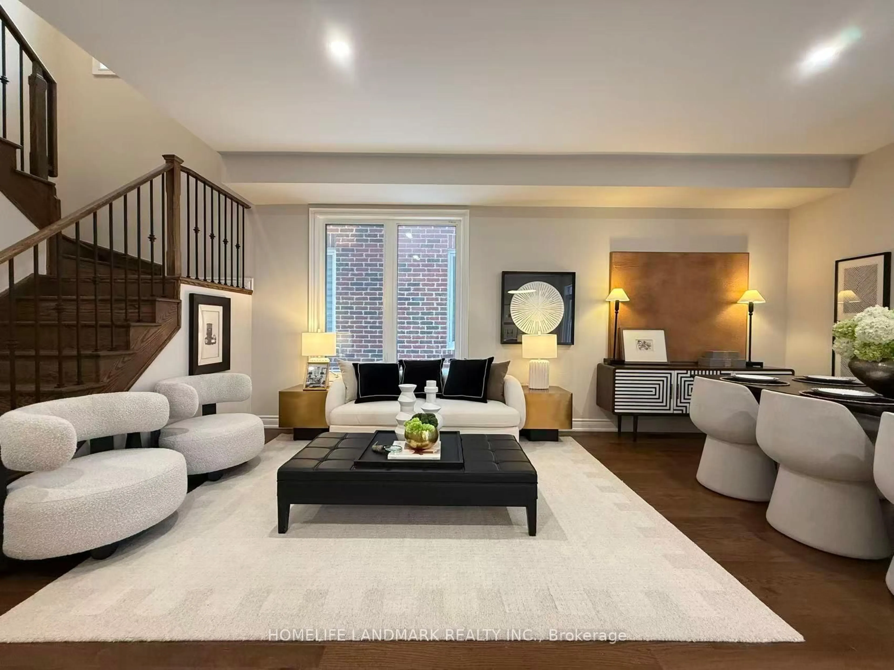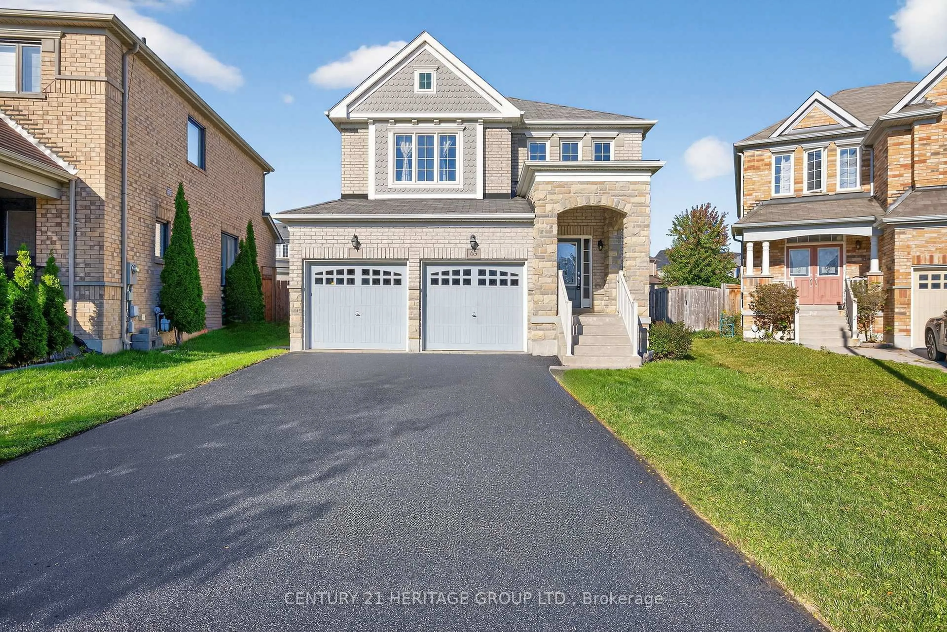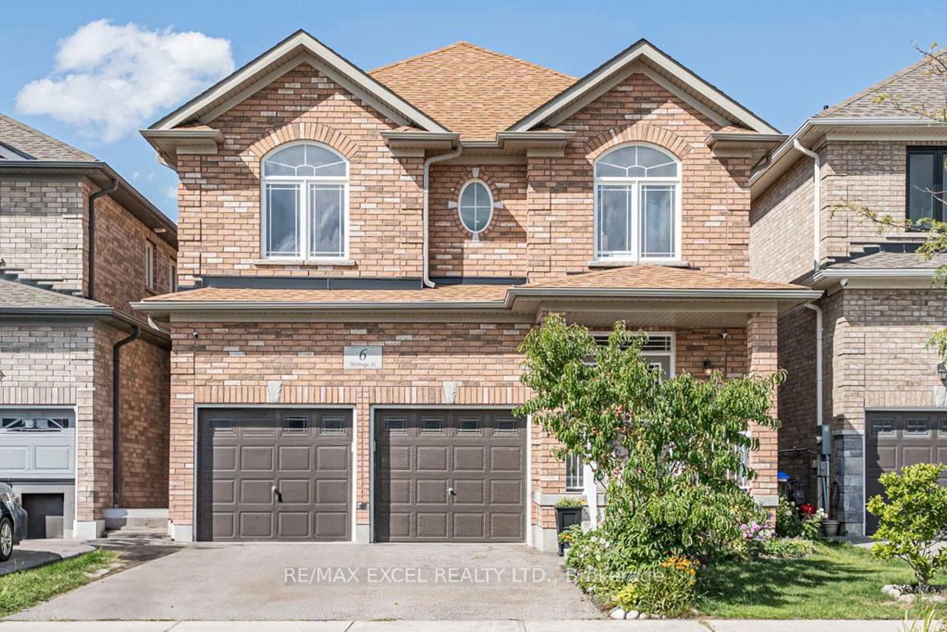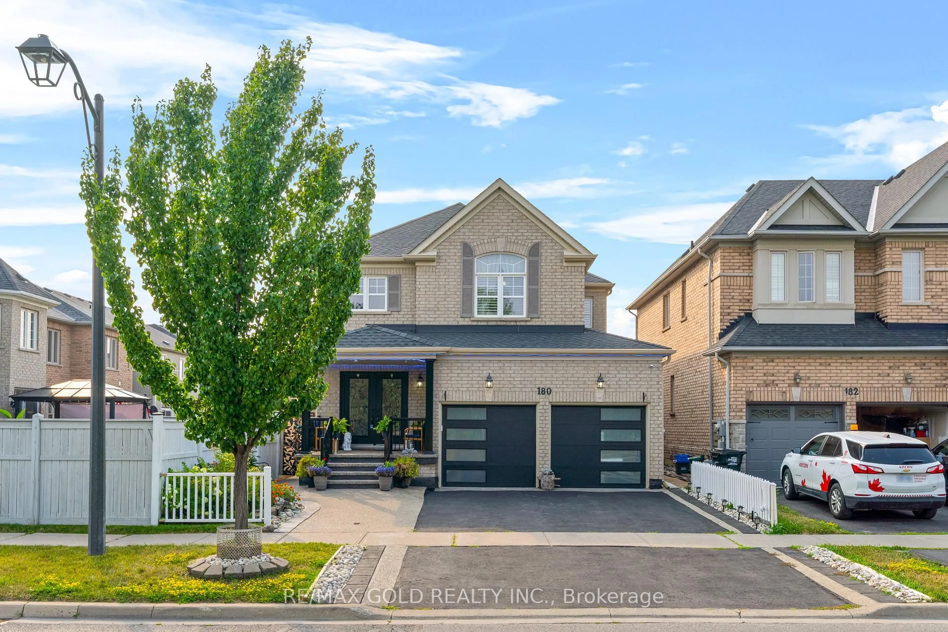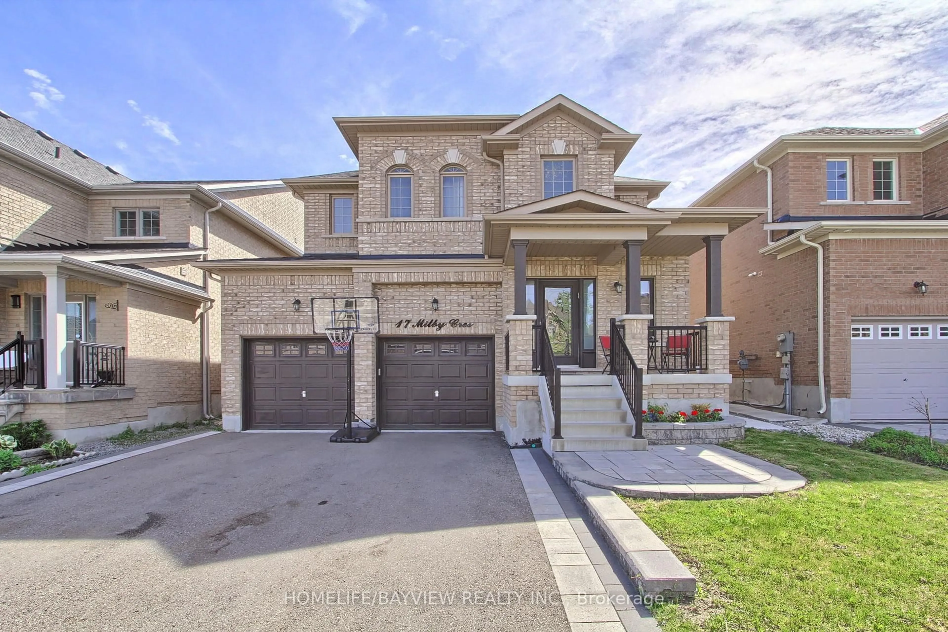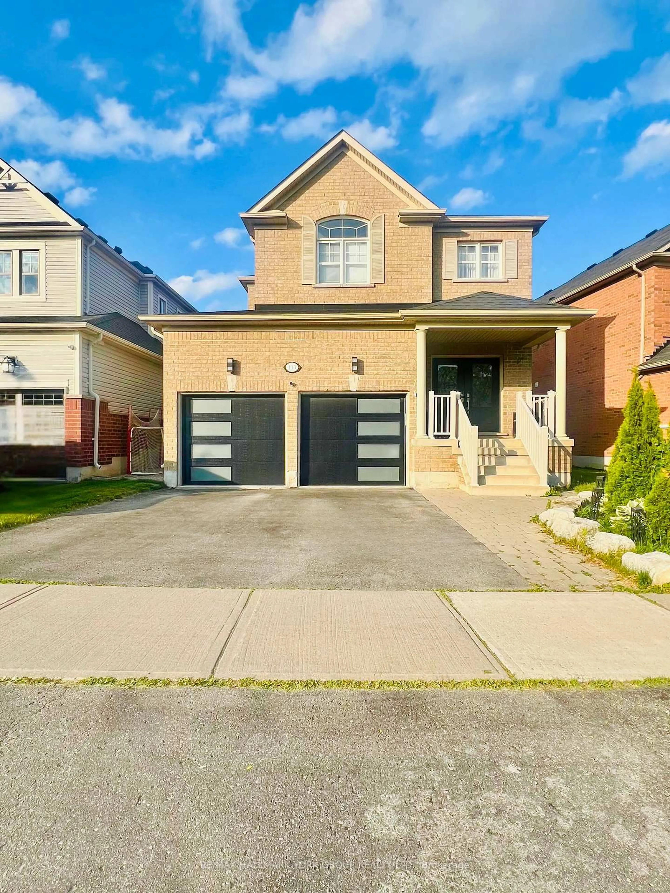This home will not disappoint. Detached/All Brick in the area of desirable Grand Central in Bradford. Close to all amenities. The Open concept main floor layout offers the perfect blend for entertaining or relaxing with family and friends. The bright inviting spacious foyer offers a large mirrored entry closet. The family sized functional kitchen offers stainless steel appliances and a stainless steel range hood fan, together with a kitchen island and plenty of cabinetry. The upper level laundry room offers convenience with an oversized side by side washer and dryer. The primary bedroom has a large walk-in closet, a 4 pc ensuite with a separate glass shower door. The bedrooms are spacious with large closets and a full 4 pc. washroom complimenting the upper level. The exterior boasts curb appeal: ALL BRICK, an extended driveway which accommodates an extra vehicle giving you access to park 3 vehicles. Large concrete patio stones along the north side of the home leads to the fully fenced manicured backyard with a concrete patio section which are perfect for family and friend gatherings. Home Depot, Zehrs, McDonalds, Walmart, Food Basics and Daycare are some of the amenities within walking distance.
Inclusions: Stainless Steel Appliances in Kitchen Fridge, Gas Stove, Range Hood, Built-in Dishwasher,. Front Load White Washer and Dryer, Garage Door Opener and Remote, Existing Window blinds, Existing electrical light fixtures, Central air conditioning, chrome shelf in main bathroom and ensuite, white cabinet in powder room, existing shelving in the garage and doorbell camera. The hot water tank and water filter are owned. Children playset in backyard is negotiable or can be removed.
