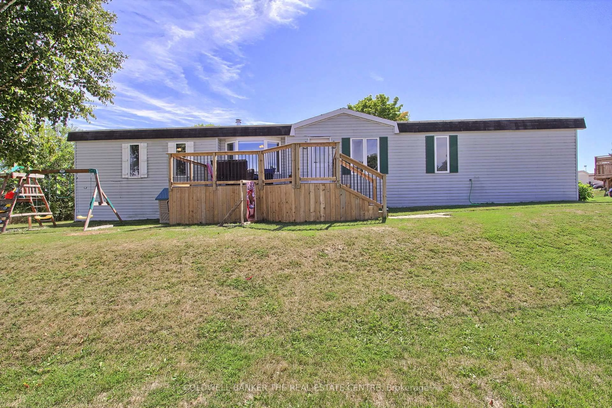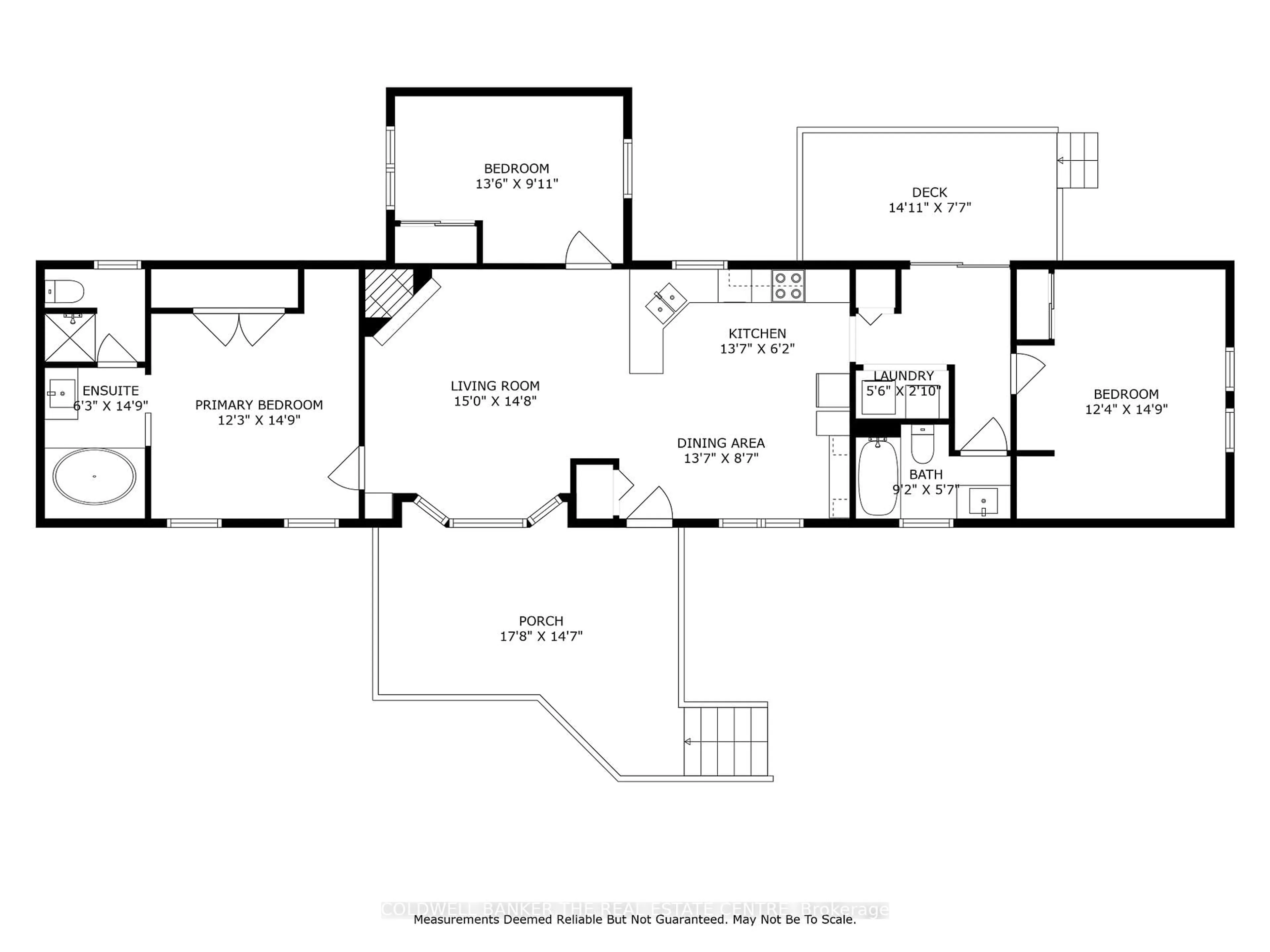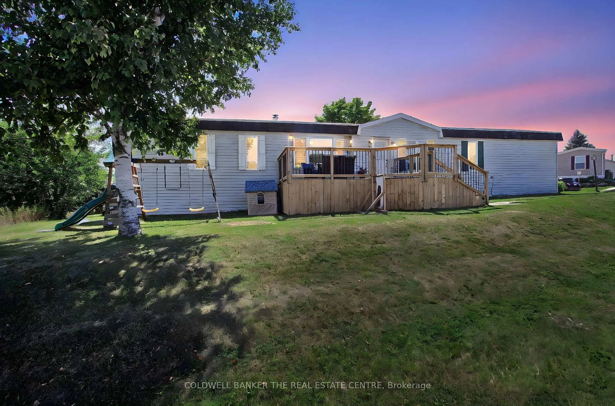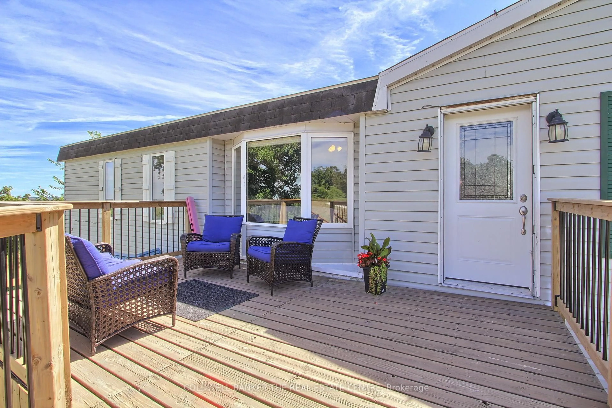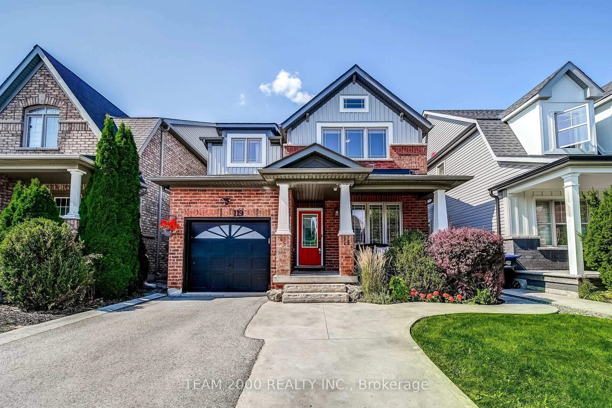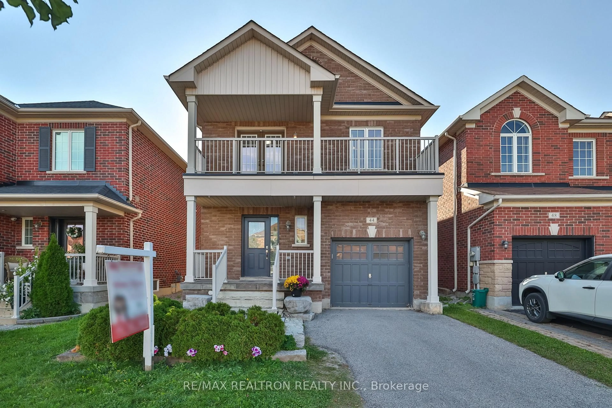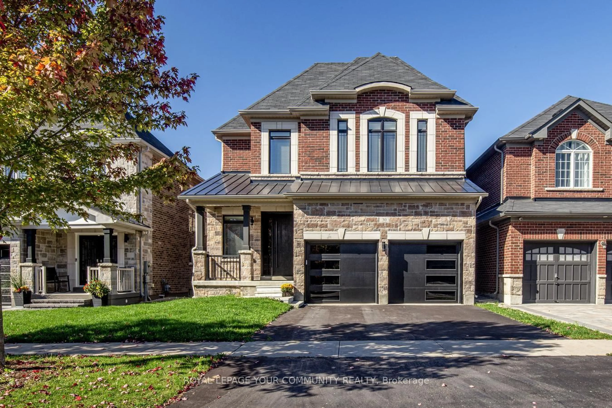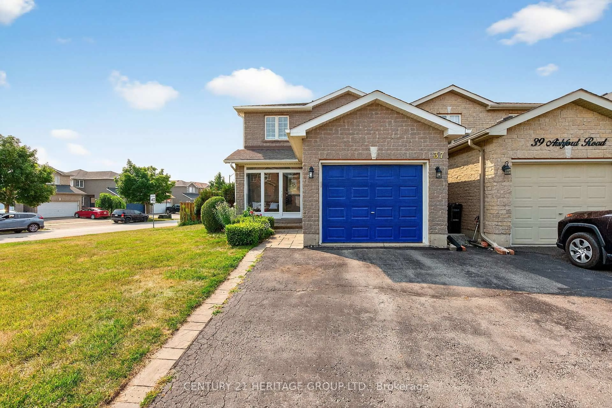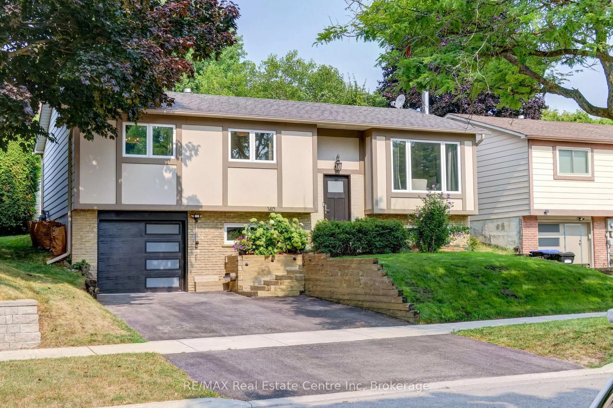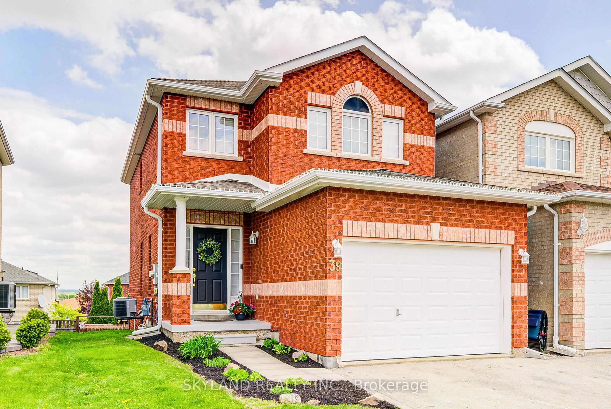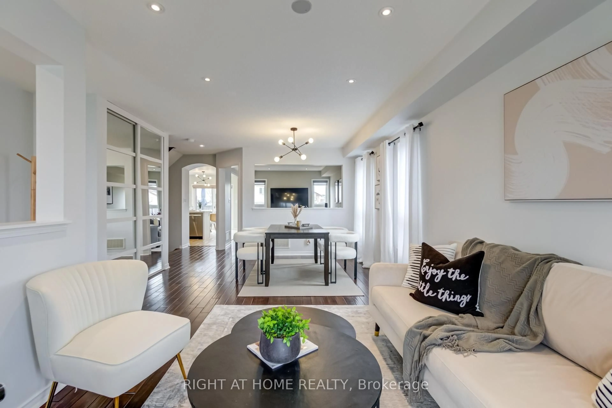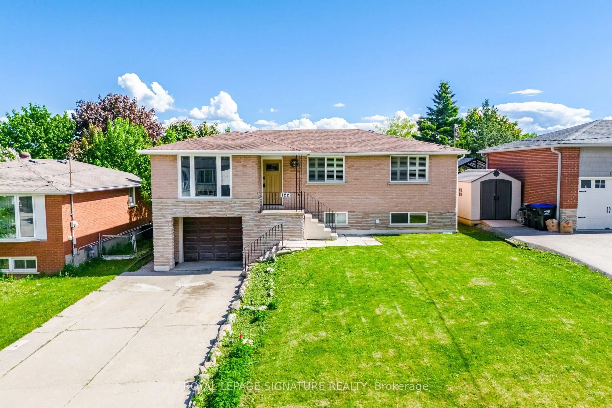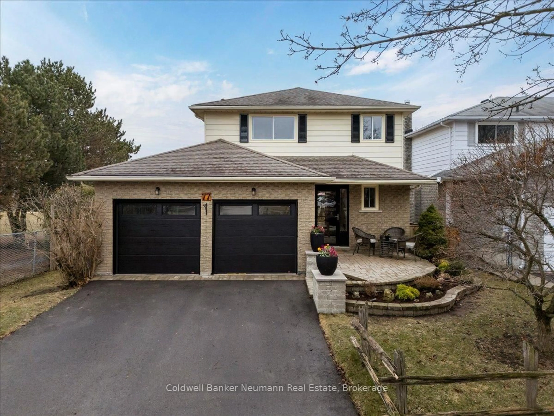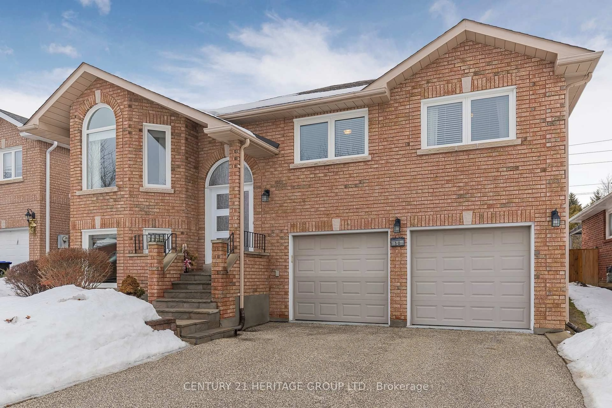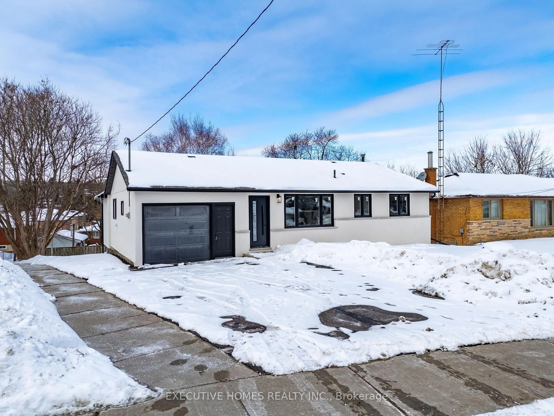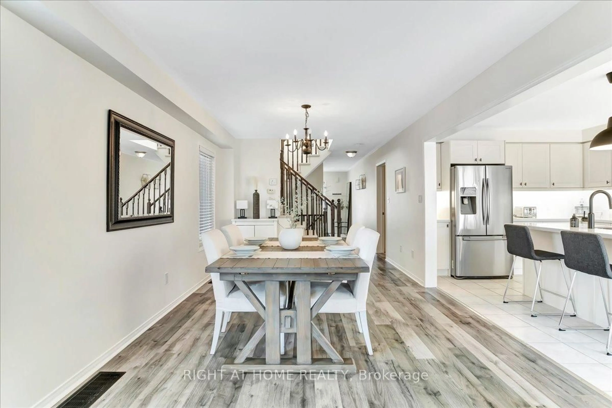35 Sunrise Circ, Bradford West Gwillimbury, Ontario L3Z 3W9
Contact us about this property
Highlights
Estimated valueThis is the price Wahi expects this property to sell for.
The calculation is powered by our Instant Home Value Estimate, which uses current market and property price trends to estimate your home’s value with a 90% accuracy rate.Not available
Price/Sqft$284/sqft
Monthly cost
Open Calculator

Curious about what homes are selling for in this area?
Get a report on comparable homes with helpful insights and trends.
+15
Properties sold*
$1M
Median sold price*
*Based on last 30 days
Description
Welcome to this spacious 3-bedroom, 2-bathroom modular home in a quiet, family-friendly neighbourhood. Featuring a large eat-in kitchen with walk-out access to a deck perfect for BBQs and outdoor dining and a family/living room with a cozy fireplace, this home is designed for both comfort and entertaining. Set on an end lot with no neighbours on one side, the property offers privacy and backs directly onto greenspace and forest. A huge front porch provides the perfect spot to relax, take in the view, and a safe space where kids can play. Enjoy affordable living with monthly fees of $550 per month (this includes property taxes and land lease fees), plus the added benefit of well water and a septic system . This property is ideal for growing families or retirees looking to downsize, with convenient access to amenities in both Bradford West Gwillimbury and Innisfil and located on a school bus route, its the perfect balance of peaceful living with everyday convenience. Monthly fees are $550 per month (includes land lease and property taxes).
Upcoming Open House
Property Details
Interior
Features
Main Floor
Dining
4.18 x 2.65Laminate / Window
2nd Br
4.15 x 2.78Laminate / Window / Closet
Kitchen
4.18 x 1.89Laminate / Window / W/O To Deck
Primary
3.75 x 4.514 Pc Ensuite / Window / Closet
Exterior
Parking
Garage spaces -
Garage type -
Total parking spaces 2
Property History
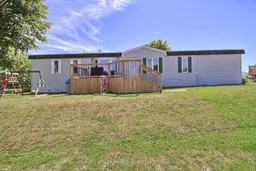 32
32