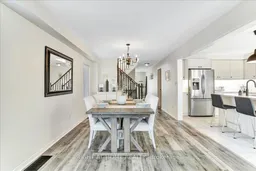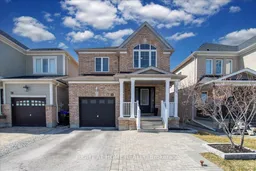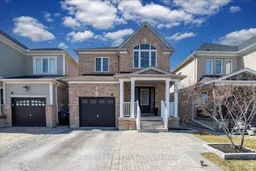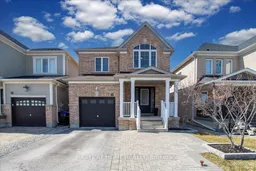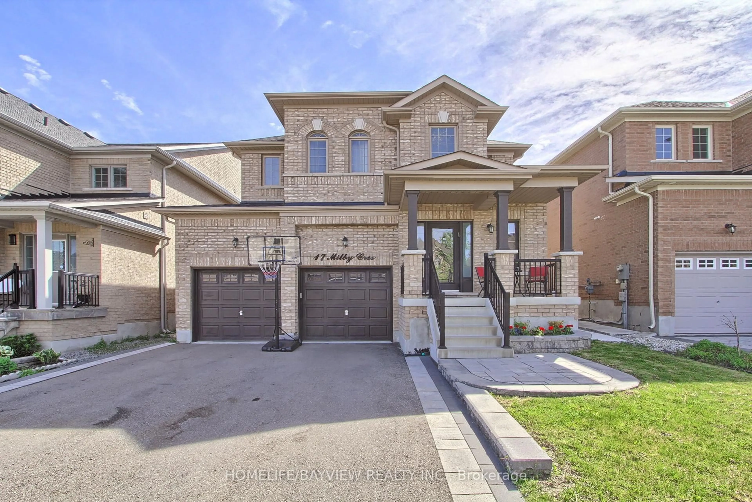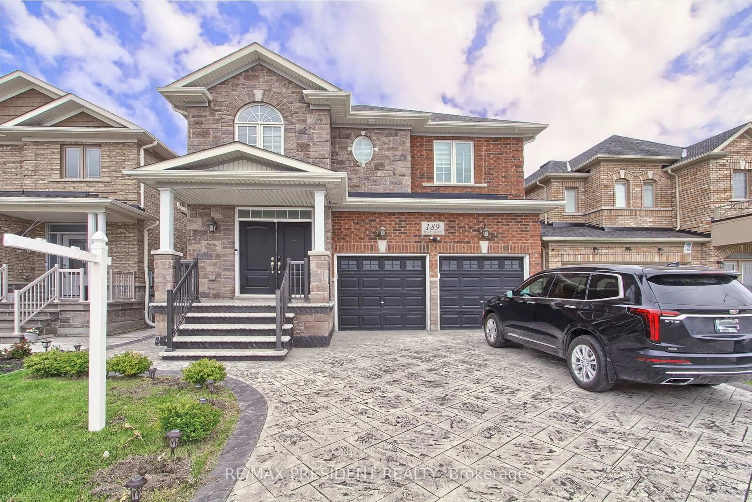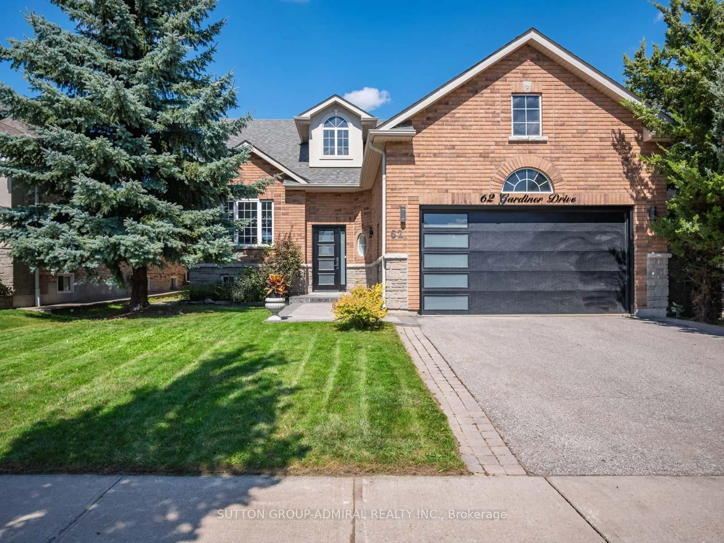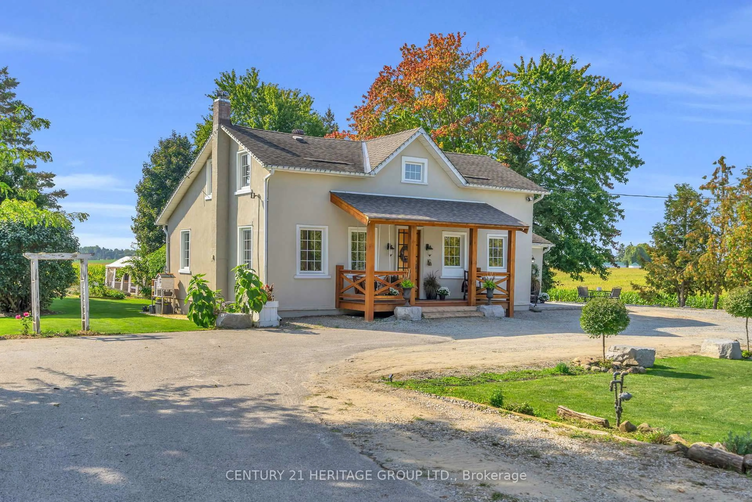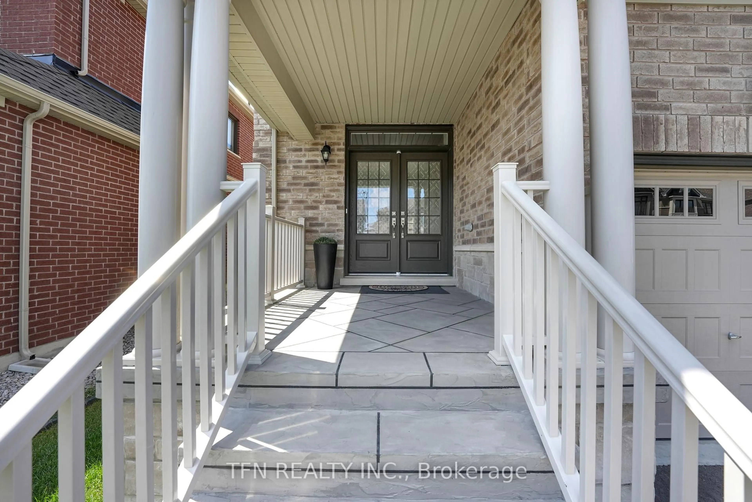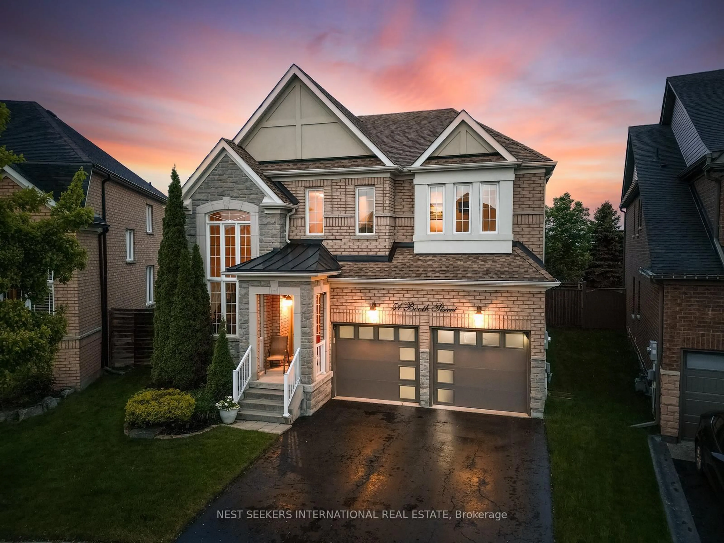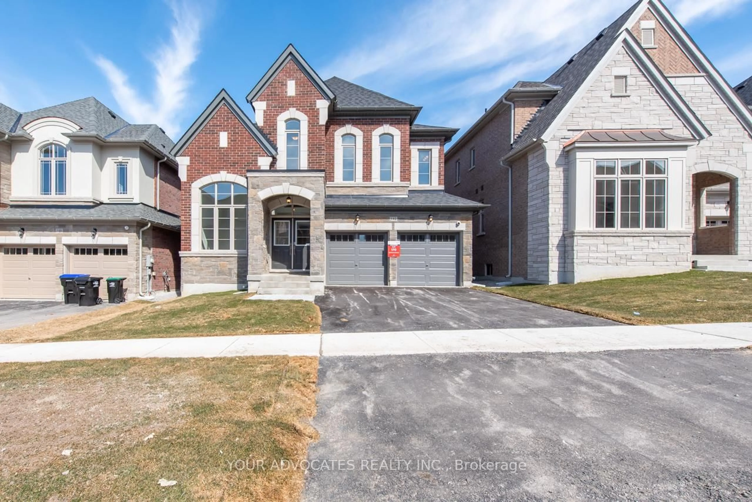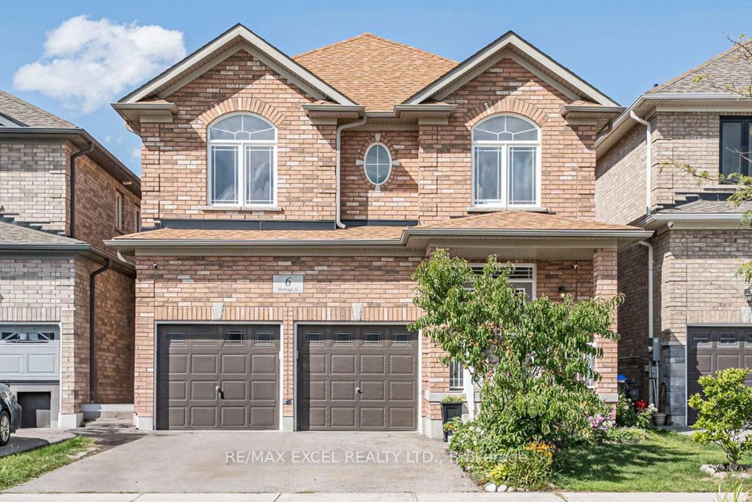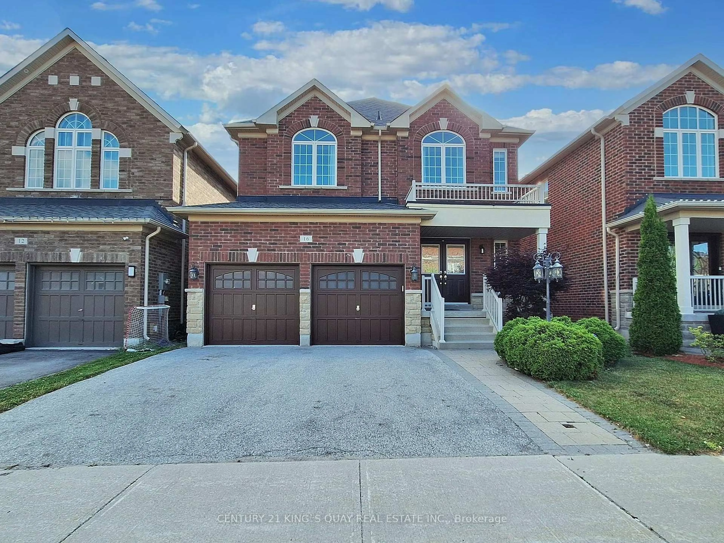Stunning! 4-Bed, 3 Bath Detached Home with over 2,000 Sq Ft + Finished Basement! Welcome to 10 Liberty Cres., located in a highly sought-after, family-friendly neighbourhood in Bradford. Upon entering, you are greeted by a beautiful, bright and spacious open-concept main floor, featuring sleek, modern finishes throughout. The well-designed and functional layout includes a convenient first-floor laundry room, a formal living/dining room, and a welcoming family room with a stunning vaulted ceiling. The upgraded kitchen features a custom layout that is truly a chefs dream, showcasing a large center island with breakfast bar seating, elegant quartz countertops, under-valance lighting, and stainless steel appliances - ideal for both everyday living and entertaining. Upstairs, the primary bedroom serves as a true retreat, complete with a generous walk-in closet and a luxurious 4-piece ensuite bathroom. Three additional bedrooms, a large linen closet, and a 4-piece bathroom complete the second floor ensuring ample space for the entire family. The finished basement has a large rec room, offering additional living/flex space perfect for a home office, gym, play room or family gatherings. Step outside to discover a fully fenced, beautifully landscaped backyard, featuring a large deck that is perfect for hosting guests or enjoying a quiet evening outdoors. Conveniently located near modern amenities, parks, schools, and easy access to Hwy 400. This home offers both convenience and an exceptional living experience. Recent updates include freshly/professionally painted main floor (2025), New Dishwasher (2023), New Stove (2023).*No Offer Date! Offers Anytime.
Inclusions: Stainless Steel Appliances: Fridge, Stove, Microwave, Dishwasher. Washing Machine & Dryer., Storage Shed in Backyard.
