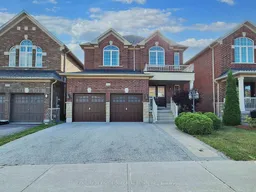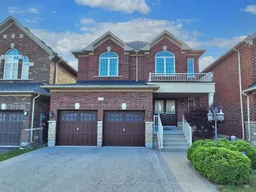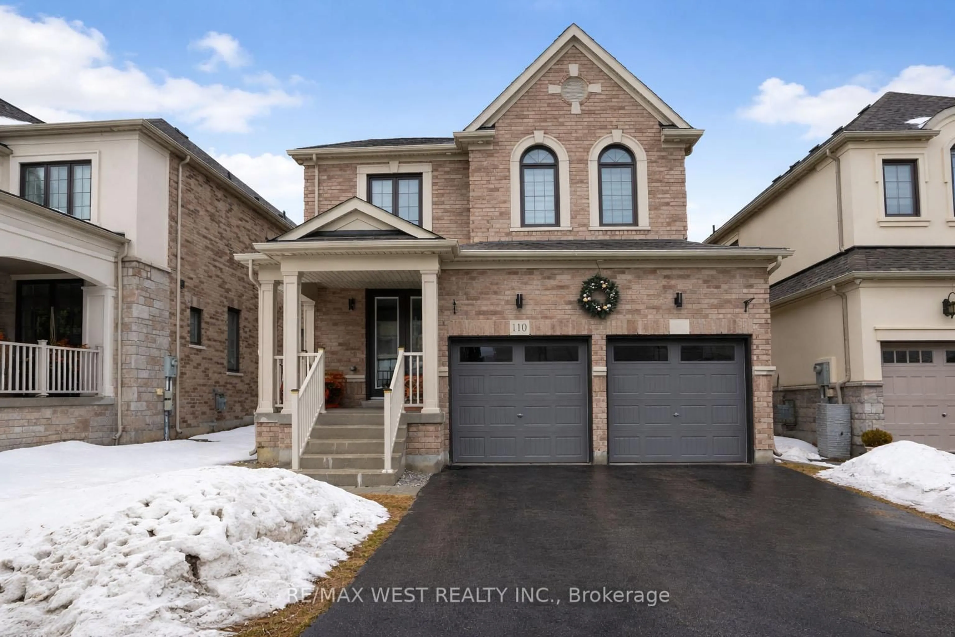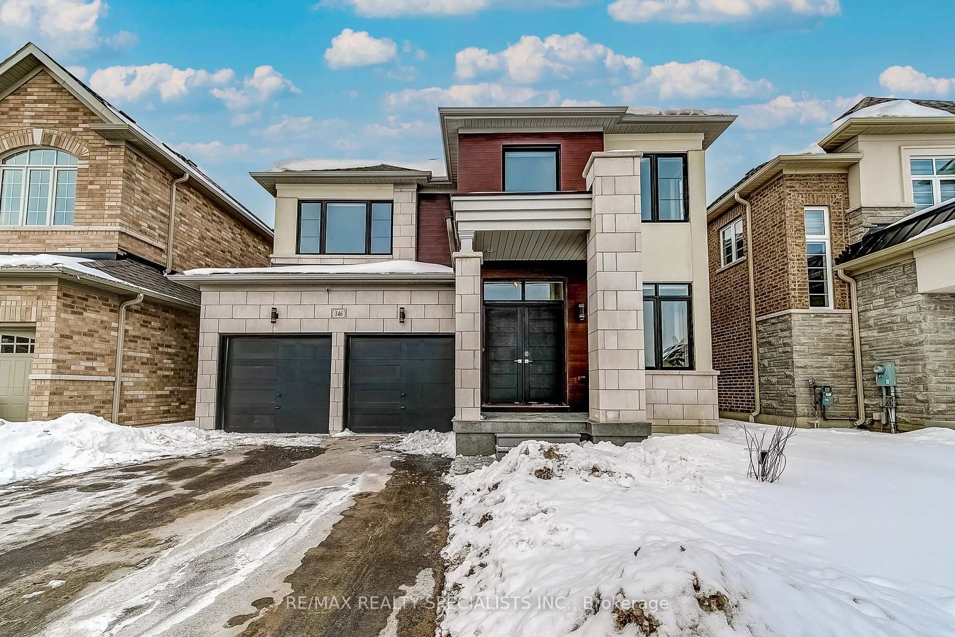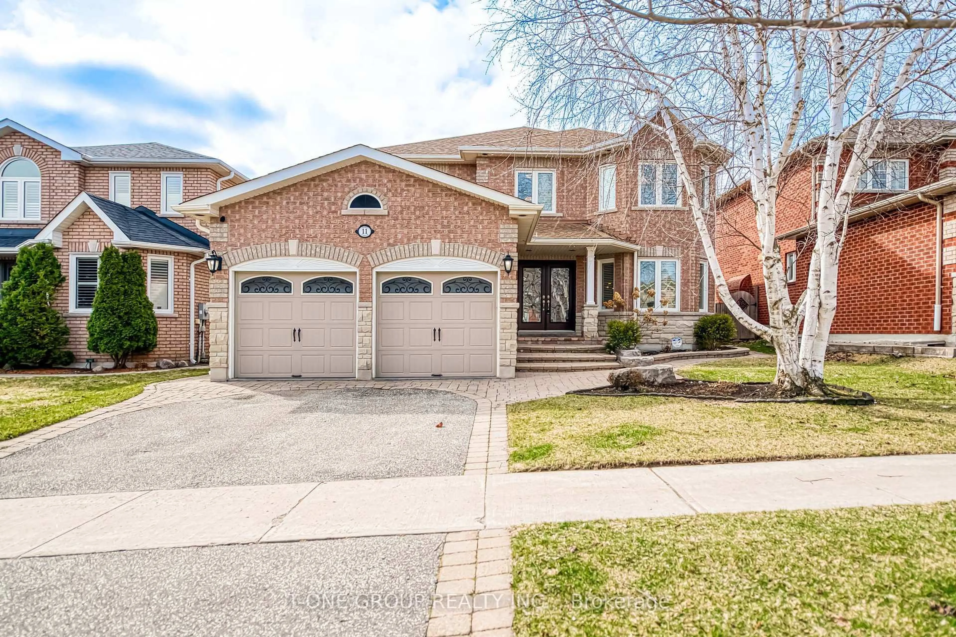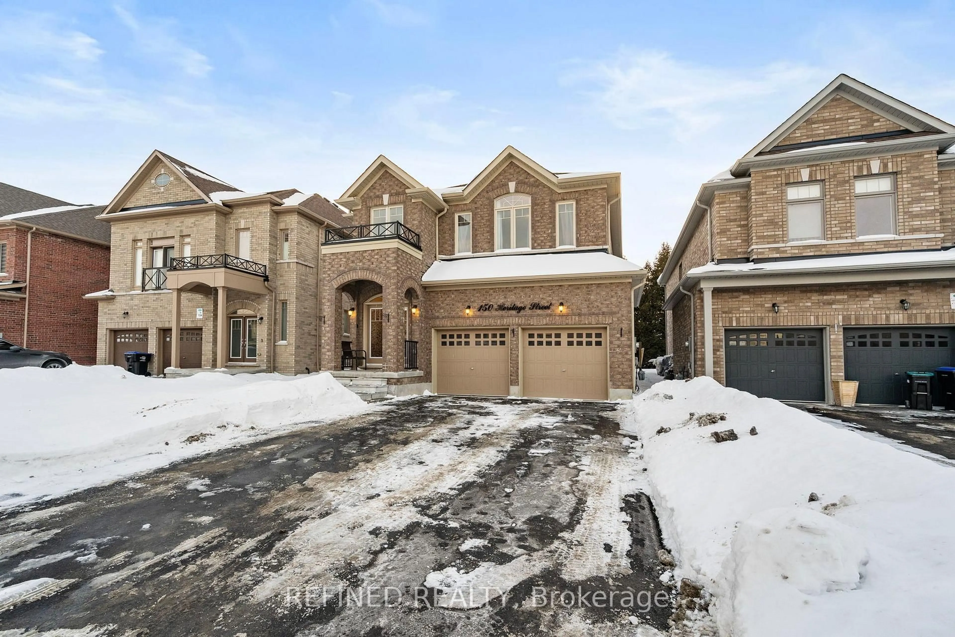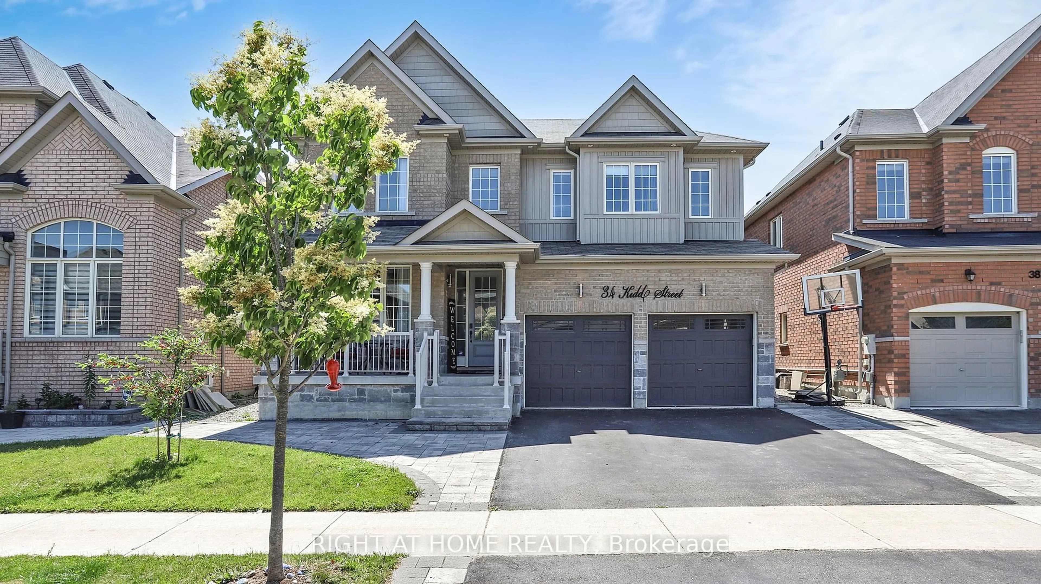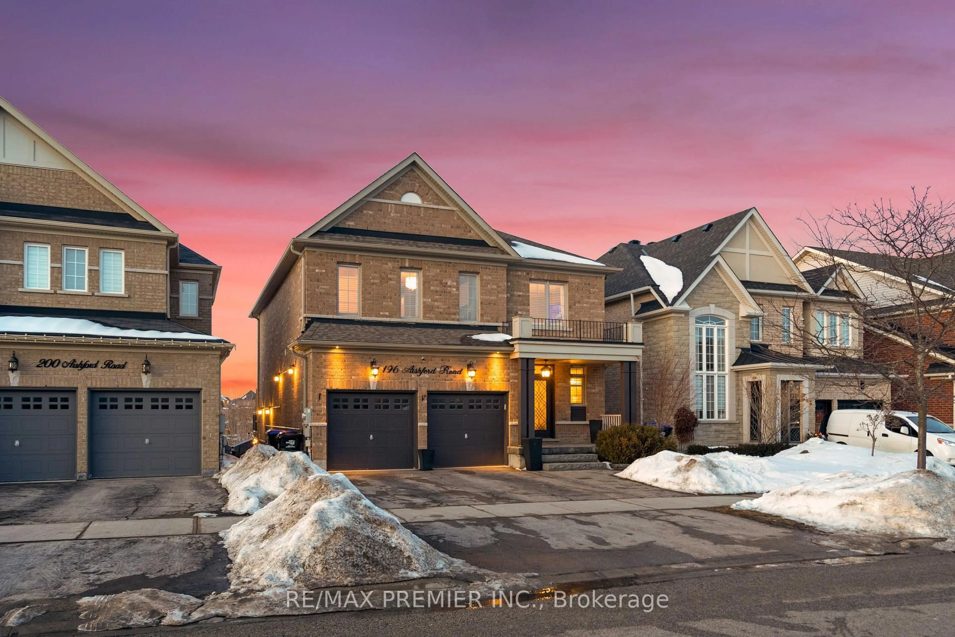This spacious **5 bedroom, 4 washroom** home offers a perfect blend of functionality and elegance, situated in a desirable family-friendly location of Bradford. With 9 ft ceilings on the main floor, This Modernistic 2800Sqft home Filled With Many Custom Upgrades & Majestic Landscaping Encasing The Front & Backyard. Upgraded Kitchen Cabinets,Granite Counters,Waffle Ceilings In Fam Rm, 17X17Porcelin Tile, Potlights,Upgraded Baseboards,Crown Mouldings & Wainscotting Thoughout Mainfloor. Dining Rm Features Custom Decorative Wood Wall With Pot Lights Throughout Coffered Ceilings,The family room, complete with a gas fireplace, offers a cozy retreat for gatherings or relaxation. The generously sized principle rooms provide ample space for comfortable living with the primary bedroom being a luxurious oasis, featuring a large walk-in closet and a 5-piece ensuite bathroom for added convenience and privacy. ***5 Minutes Drive to Community Center, Library, Scanlon Creek Conservation Area & 2 Min To Park,Children playground, Grocery Stores, Restaurants and all Other Amenities !Roof(2024),Dishwasher(2025)
Inclusions: Stainless Steel Fridge, Stove, Dishwasher, Hood Fan, Washer & Dryer, All Electrical Light Fixtures , Central Vac &Central Ac
