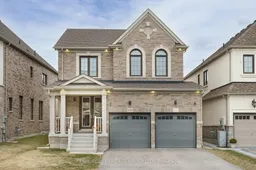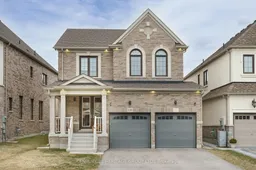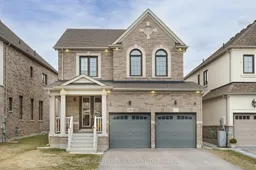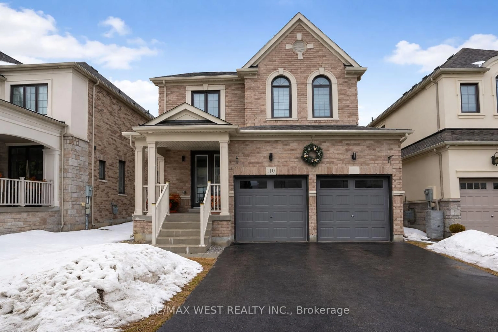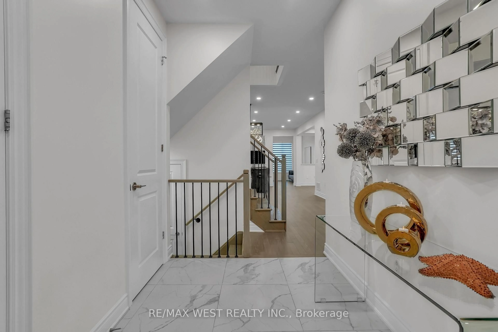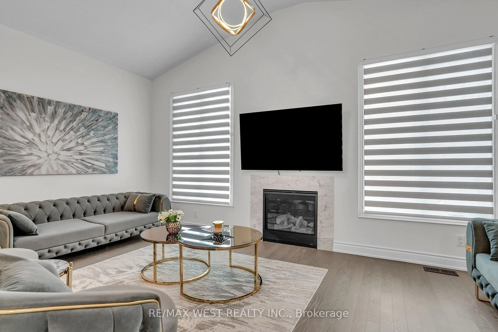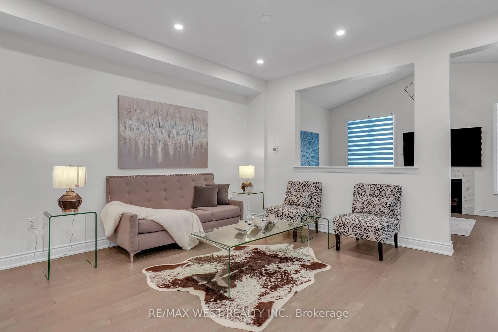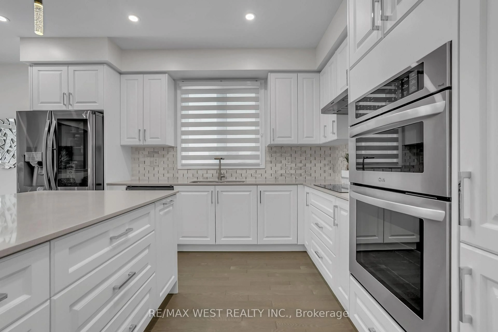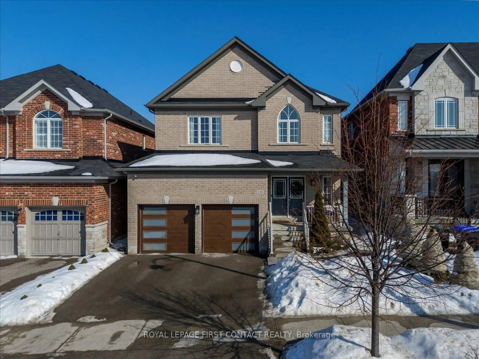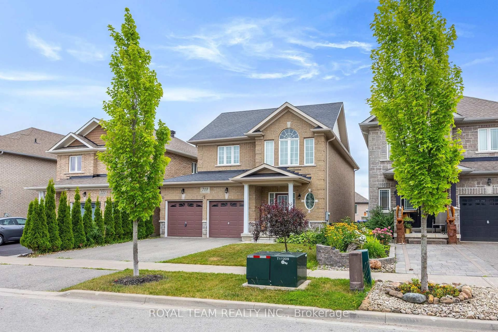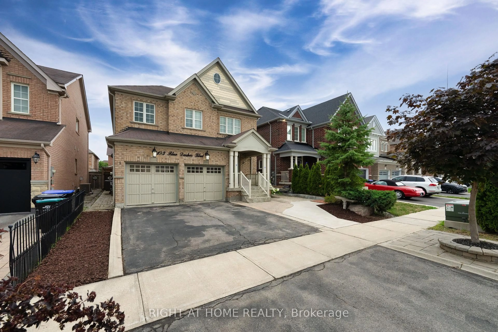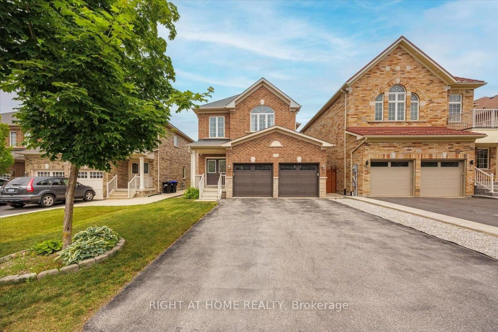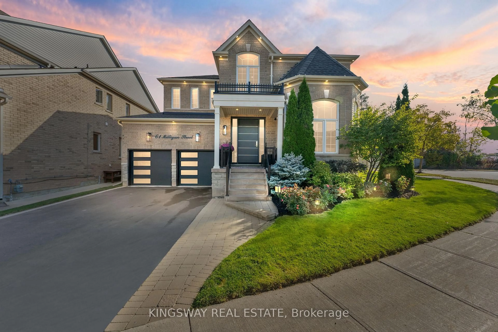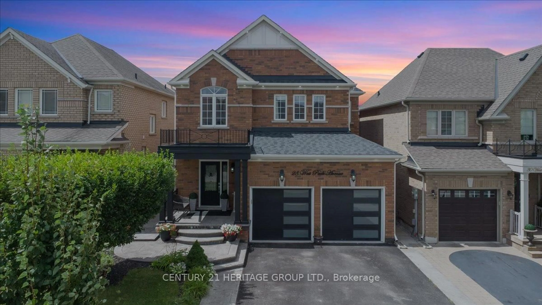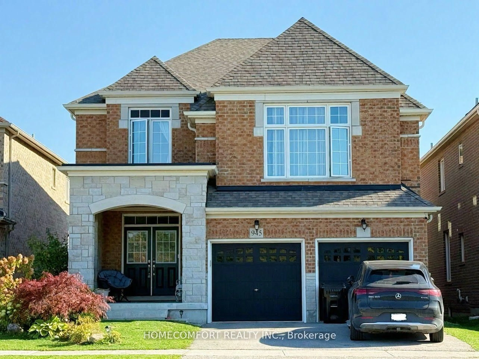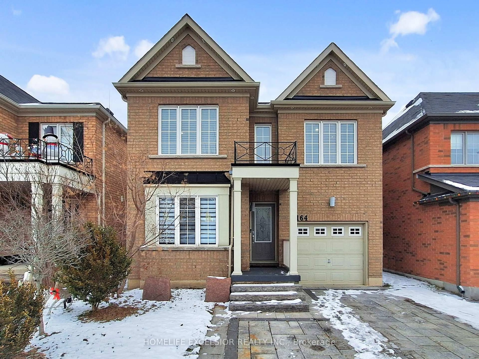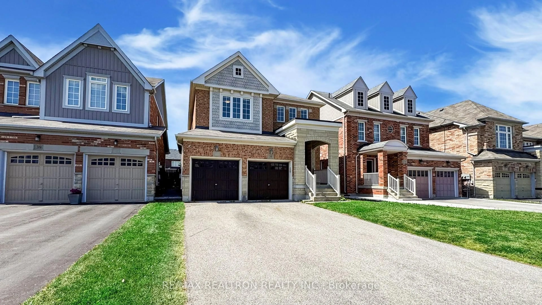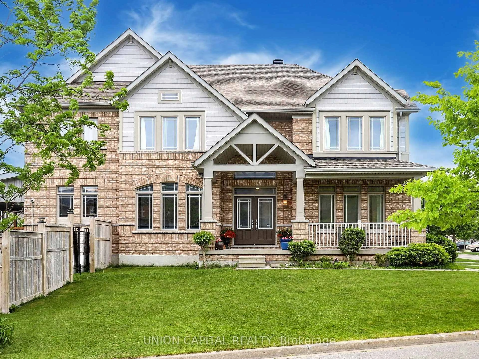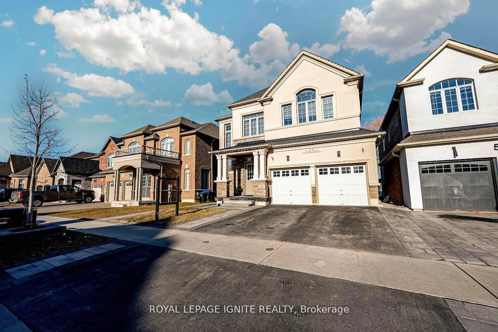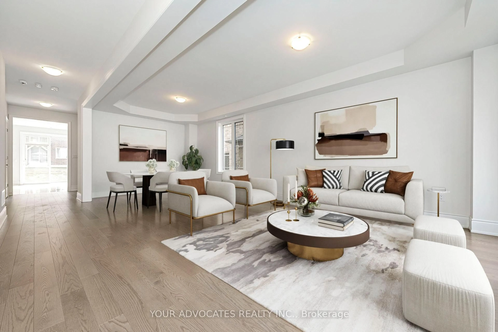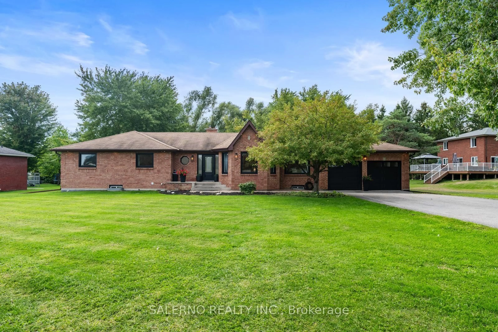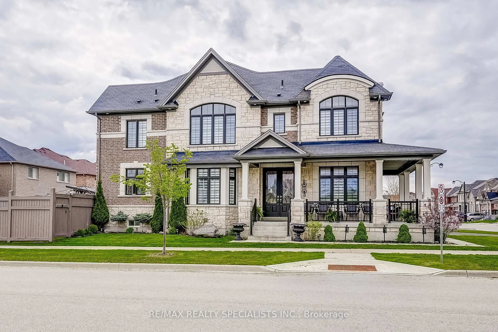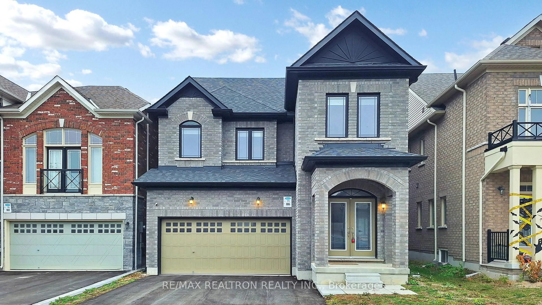110 Scarlet Way, Bradford West Gwillimbury, Ontario L3Z 4J2
Contact us about this property
Highlights
Estimated valueThis is the price Wahi expects this property to sell for.
The calculation is powered by our Instant Home Value Estimate, which uses current market and property price trends to estimate your home’s value with a 90% accuracy rate.Not available
Price/Sqft$608/sqft
Monthly cost
Open Calculator
Description
An unbelievably upgraded steal in Summerlyn Village! This newly built 4bd, 3ba detached home is on a quiet, family-friendly street, and has thousands and thousands of dollars worth of upgrades. 9' ceilings, custom 8' tinted glass double front doors, custom upgraded 24x24 tiles, hardwood flooring, fully custom bedroom walk-in closets for ample organization, 8 beautifully custom chandeliers, fully renovated laundry room with custom sink, top-end heated mirror, top-end custom toilets in each bathroom, custom fencing around the home, and so much more! You have to come and see it for yourself, you'll be glad you did!
Property Details
Interior
Features
Main Floor
Living
5.49 x 3.3Gas Fireplace / hardwood floor / O/Looks Backyard
Dining
8.39 x 4.4Pot Lights / hardwood floor / Combined W/Family
Kitchen
3.38 x 6.43Quartz Counter / Stainless Steel Appl / Breakfast Area
Laundry
2.39 x 1.93Pot Lights / Walk-in Bath / Bidet
Exterior
Features
Parking
Garage spaces 2
Garage type Built-In
Other parking spaces 2
Total parking spaces 4
Property History
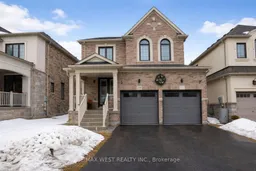 19
19