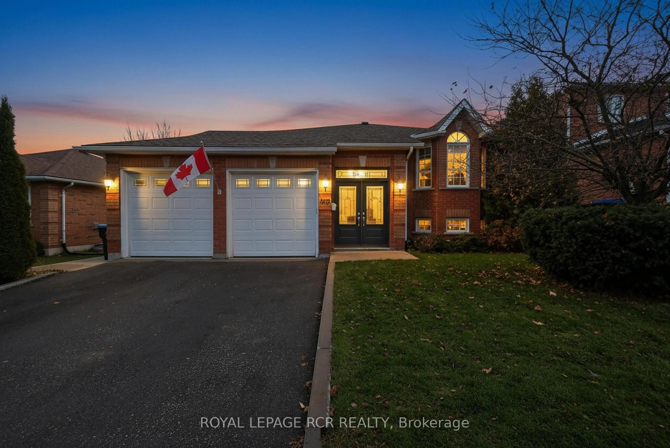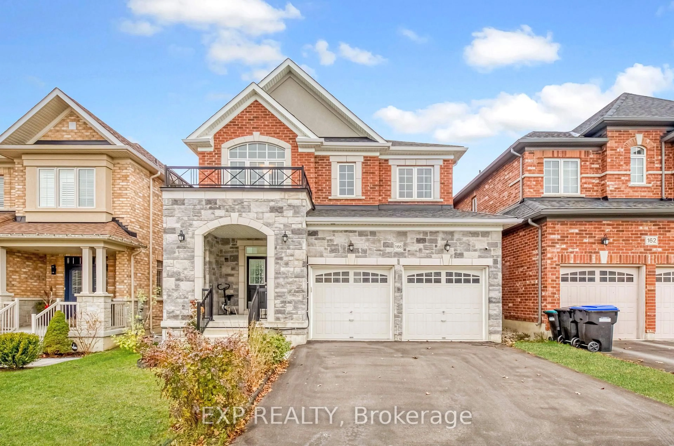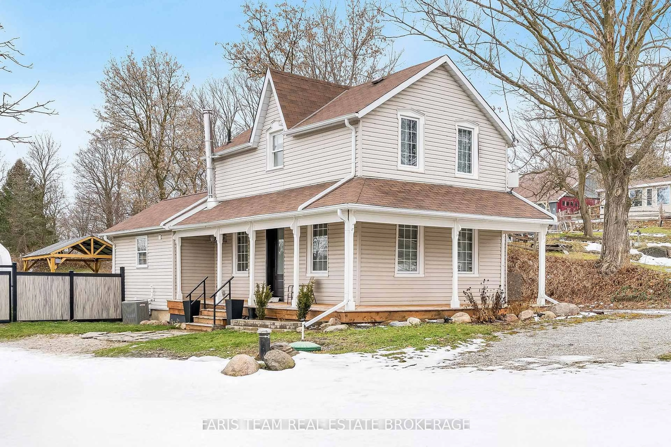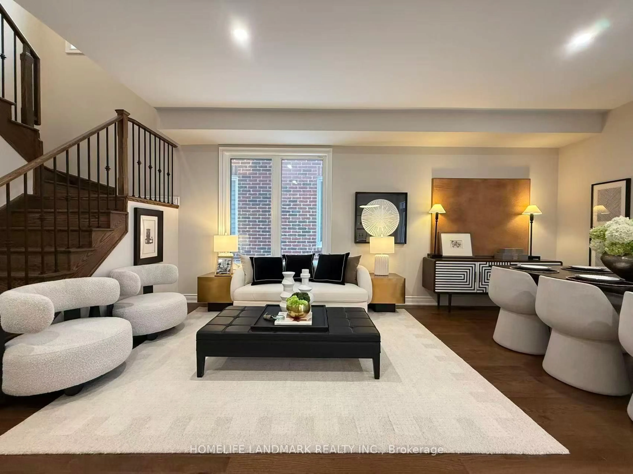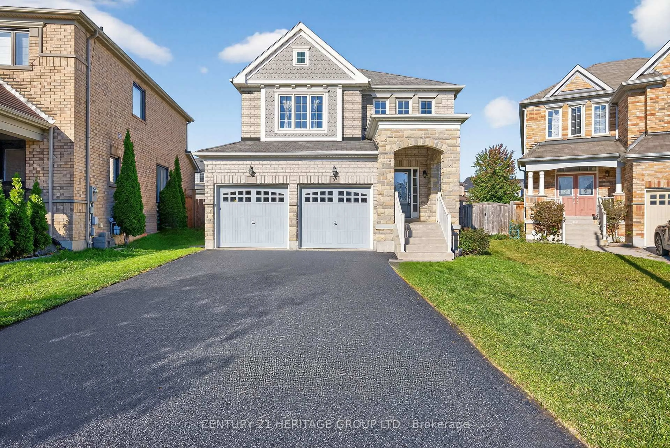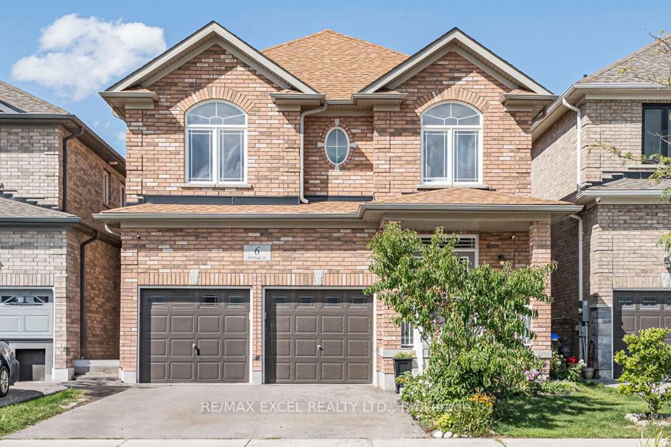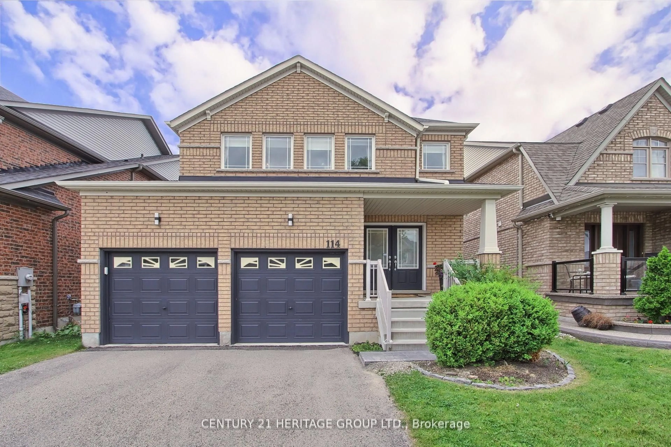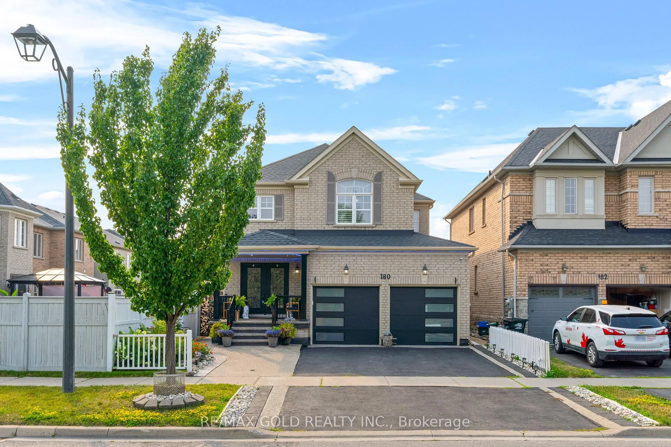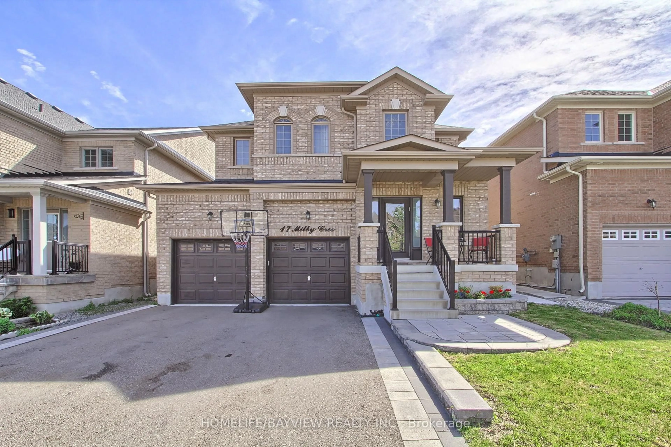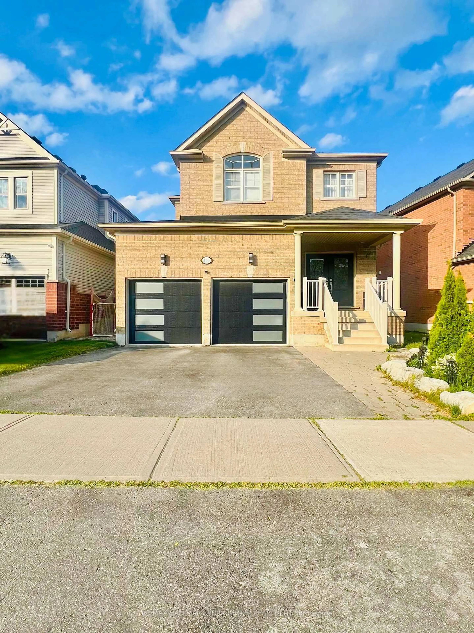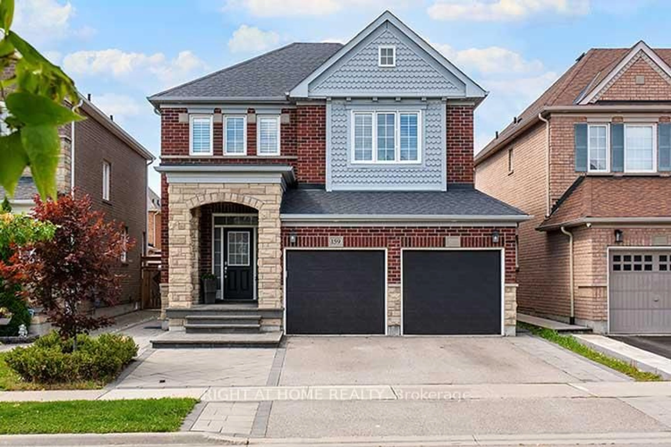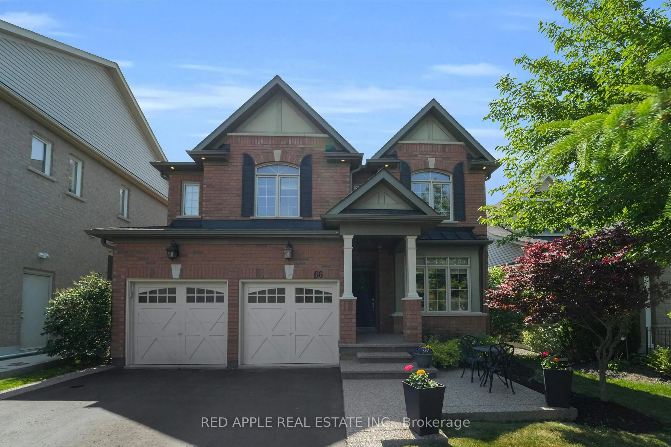Located In One Of Bradford's Sought-After Family Neighbourhoods, 62 Gardiner Drive Offers The Perfect Blend Of Suburban Charm And Everyday Convenience. Surrounded By Parks, Top-Rated Schools, And Just Minutes From Highway 400 And Bradford GO Station, Ideal For Commuters And Growing Families Alike. Featuring 2 Spacious Bedrooms On The Main Floor And 2 Additional Bedrooms In The Fully Finished Basement, Offering Flexible Living Space For Families, Guests, Or A Home Office Setup. Front Foyer Impresses With Custom Built-In Storage And A Dedicated Shoe Closet, While The Elegant Glass Staircase Railing Adds A Contemporary Touch. Main Level Showcases Rich, Exotic Hardwood Flooring Throughout, A Stunning Custom Kitchen With Quartz Countertops, Undermount Lighting, And Premium Cabinetry, And An Inviting Living Room Complete With A Custom Built-In Wall Unit And Electric Fireplace, All Overlooking A Beautifully Landscaped Backyard. Primary Bedroom Serves As A Peaceful Retreat, Featuring A Fully Renovated 4-Piece Ensuite And Two Oversized Double-Door Closets, While The Second Bedroom Includes A Large Closet With Organizers For Optimal Storage. Professionally Finished Basement Includes Pot Lights Throughout, A Sleek 3-Piece Bathroom, Providing A Perfect Blend Of Style And Comfort. Outdoor Features Include Brand New Front And Rear Interlocking Stonework, Stunning 14x14-Ft Pergola Ideal For Entertaining, And Reinforced Steel Front Door With 5-panel Glass And A Secure 3-Bolt Locking System. Additional Exterior Upgrades Include Modern Double Garage Doors With Glass Panels, A Ring Video Doorbell For Added Security, And Two Dedicated 220-Volt Outlets For Electric Vehicle Charging. Equipped With A Garage Door Opener And Remotes, And A Central Vacuum System (Cvac) For Added Convenience. Mechanical Updates Include A 7 Yr Roof, Original Windows, A 7 Yr Air Conditioner, A 12 Yr Furnace, And A Rental Hot Water Tank Installed 7 Years Ago. **Listing Contains Virtually Staged Photos.**
Inclusions: All Appliances (Fridge, Stove, Dishwasher, Washer & Dryer), All Electrical Light Fixtures, AllWindow Coverings, Garage Door Opener W/ Remotes, CVAAC, Ring Doorbell
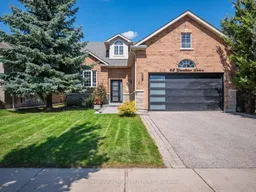 42
42

