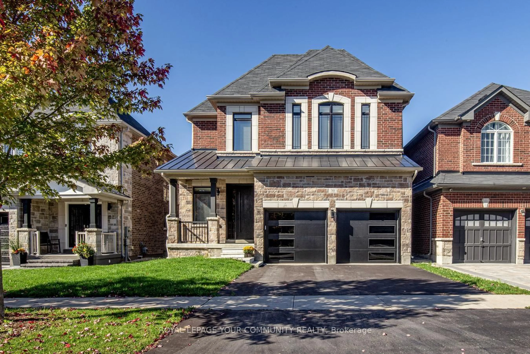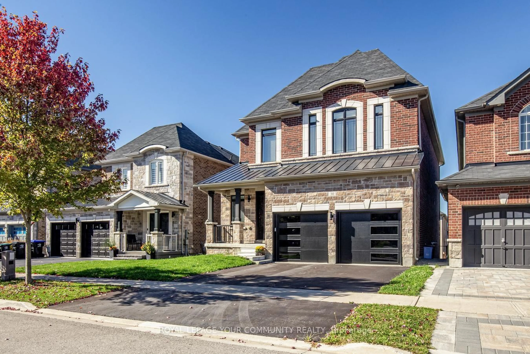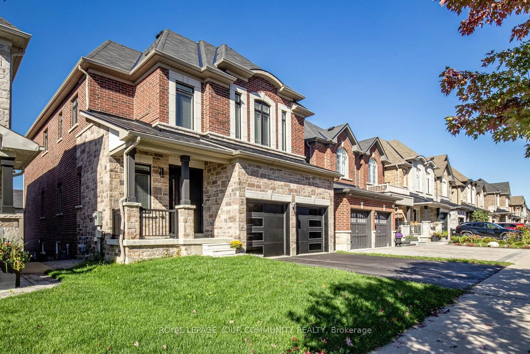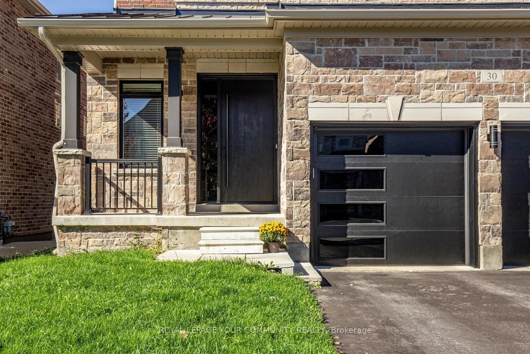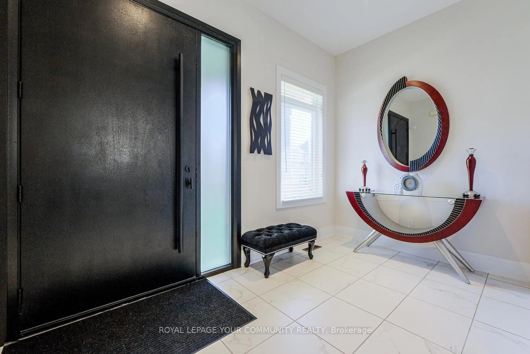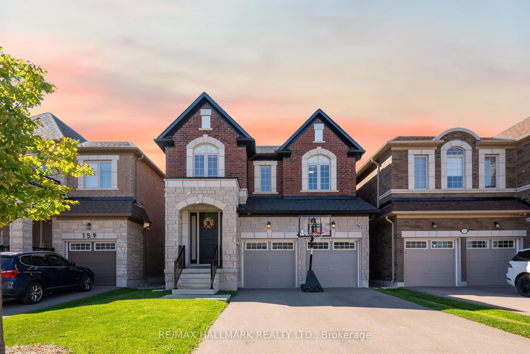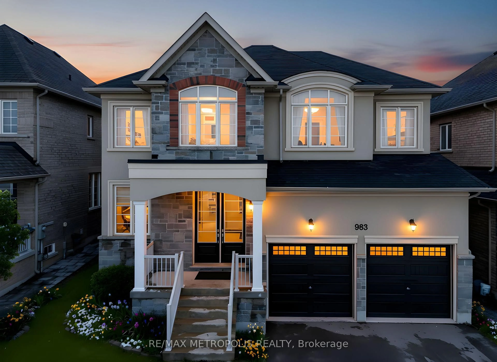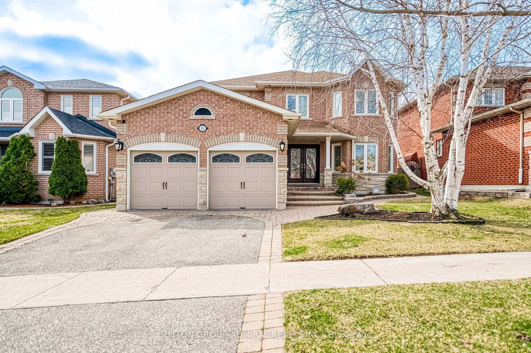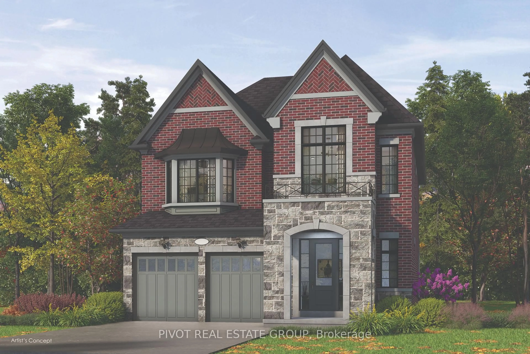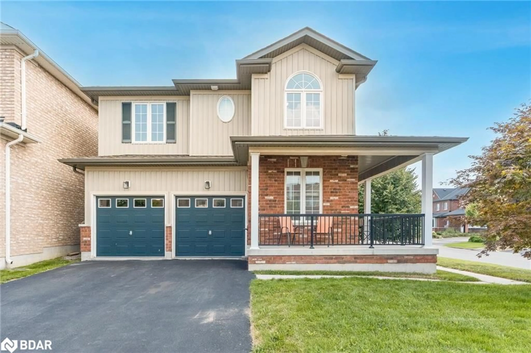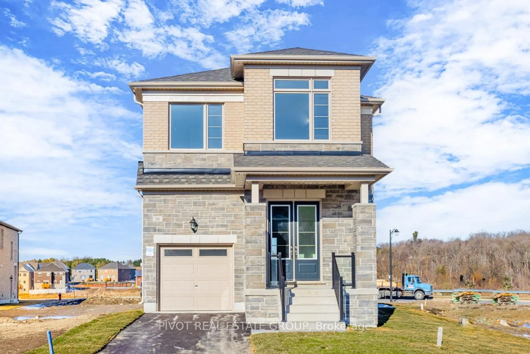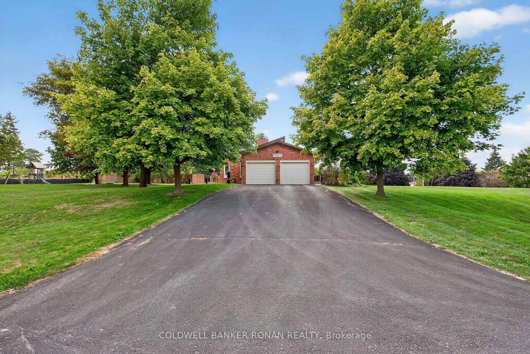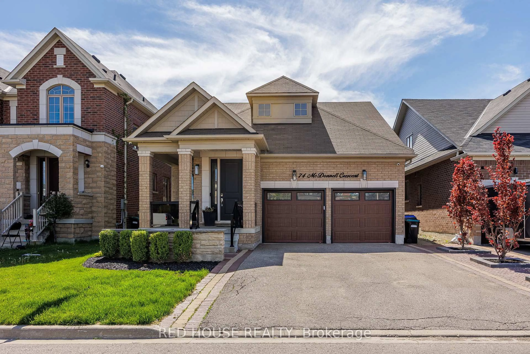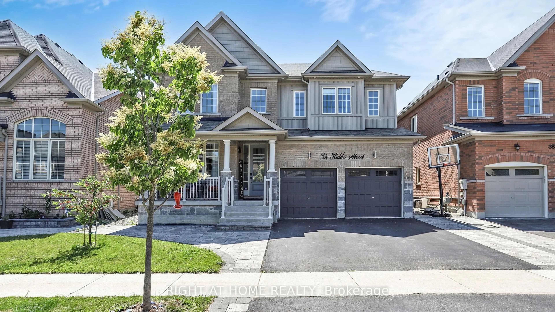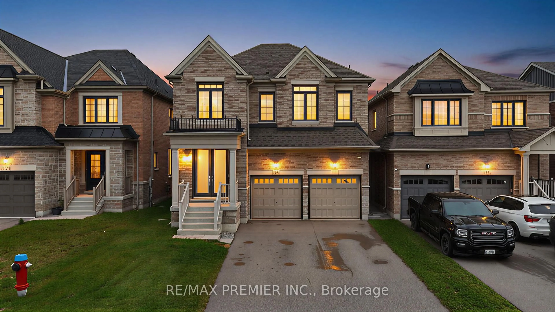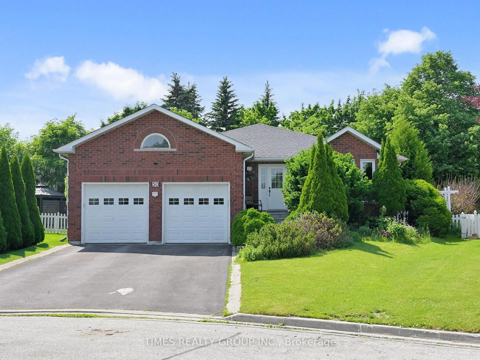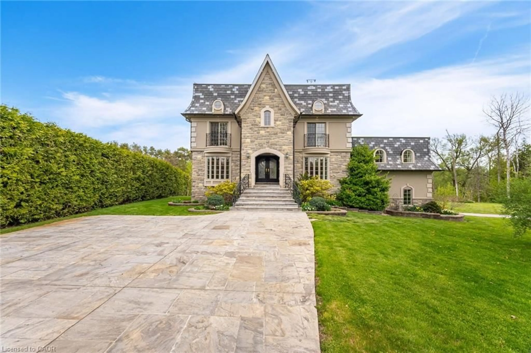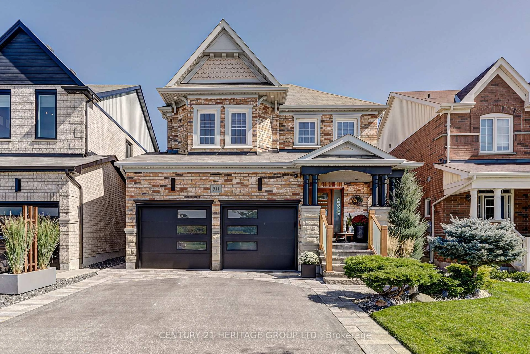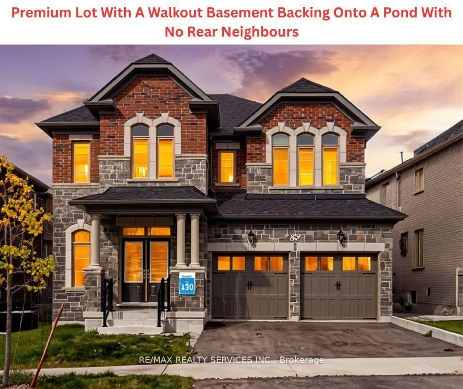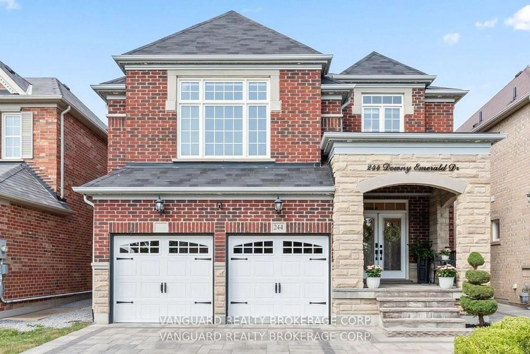30 Tyndall Dr, Bradford West Gwillimbury, Ontario L3Z 4G6
Contact us about this property
Highlights
Estimated valueThis is the price Wahi expects this property to sell for.
The calculation is powered by our Instant Home Value Estimate, which uses current market and property price trends to estimate your home’s value with a 90% accuracy rate.Not available
Price/Sqft$456/sqft
Monthly cost
Open Calculator
Description
This exceptional home, just 7 years young, feels like new and is fully upgraded from top to bottom, offering 4 spacious bedrooms plus a versatile media room that can easily be converted into a 5th bedroom. Designed with modern elegance, it features soaring 10 ft ceilings on the main floor with extended-height doors, 9 ft ceilings upstairs, smooth ceilings and pot lights throughout, wide-plank hardwood on the main floor and second-floor landing, upgraded Berber in the bedrooms, iron railings with an upgraded staircase, and extra-height windows that fill the home with natural light. The gourmet kitchen showcases full-height custom cabinetry, built-in KitchenAid appliances, under-cabinet lighting, and California shutters, while the second floor boasts two upgraded bathrooms with glass showers. The bright basement offers two separate entries and lookout windows for endless possibilities, and the home is complete with a brand-new modern garage door and custom front entry door. Perfectly situated in a prime location with easy access to plazas, stores, schools, and major highways, this home is the ideal blend of style, comfort, and convenience.
Property Details
Interior
Features
Main Floor
Breakfast
3.41 x 3.96Tile Floor / W/O To Deck
Kitchen
3.41 x 3.54Tile Floor / Breakfast Bar
Living
3.47 x 6.95hardwood floor / Coffered Ceiling
Family
5.73 x 4.27hardwood floor / Gas Fireplace
Exterior
Features
Parking
Garage spaces 2
Garage type Attached
Other parking spaces 2
Total parking spaces 4
Property History
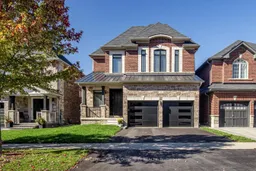 48
48
