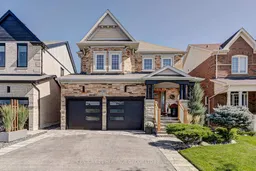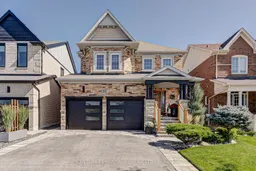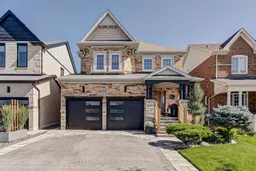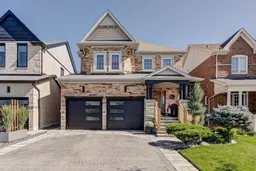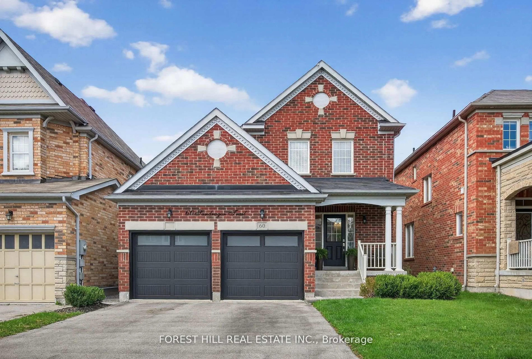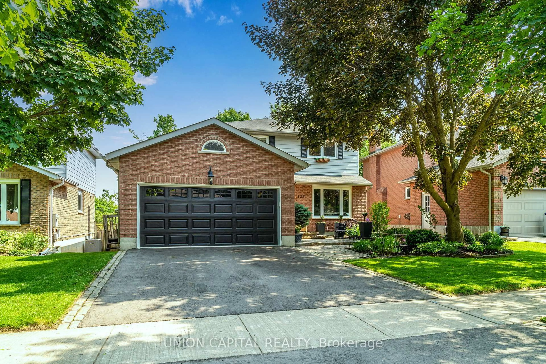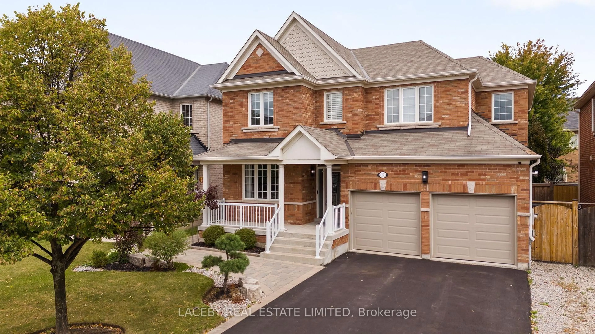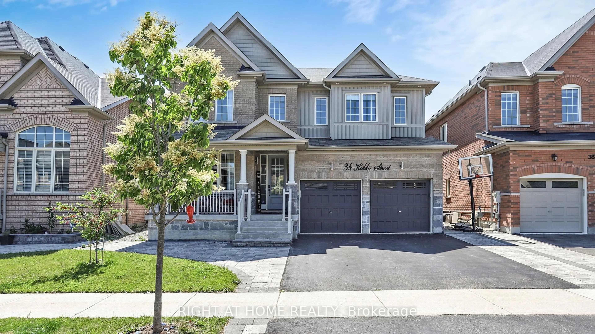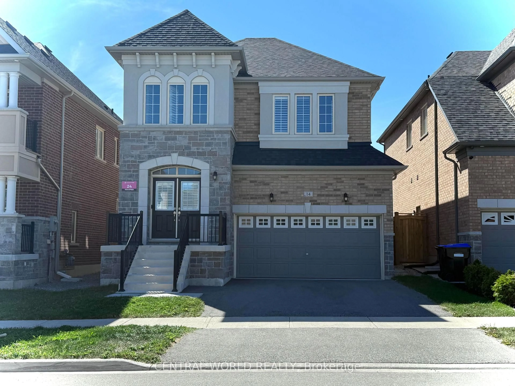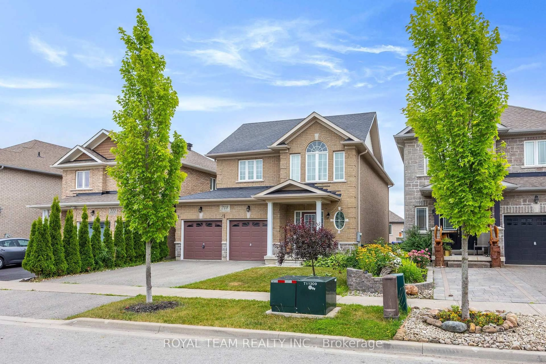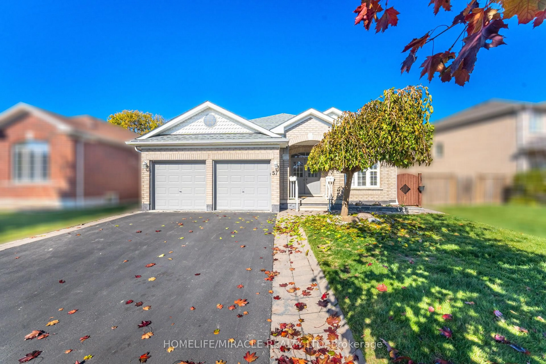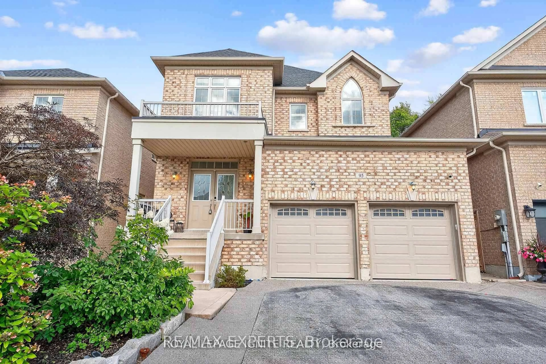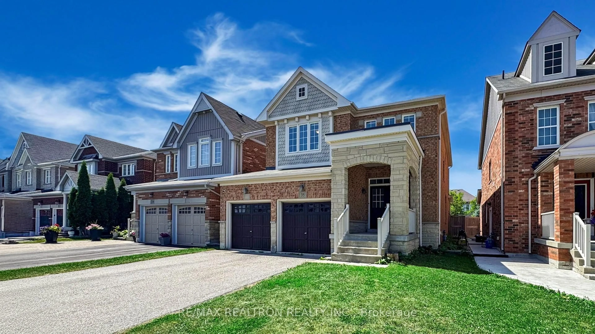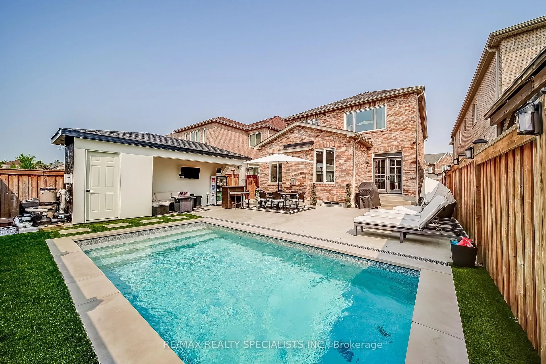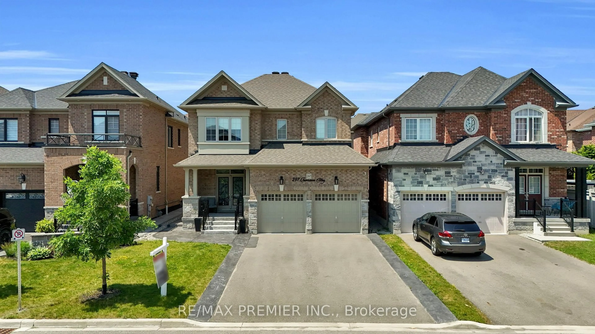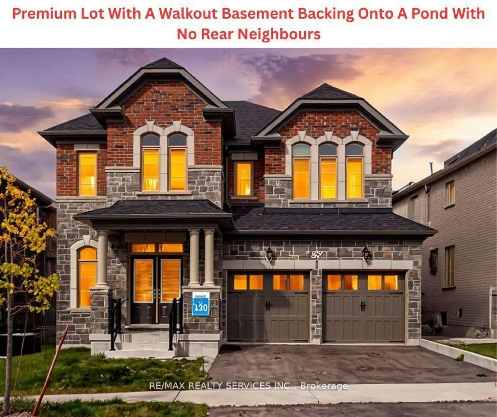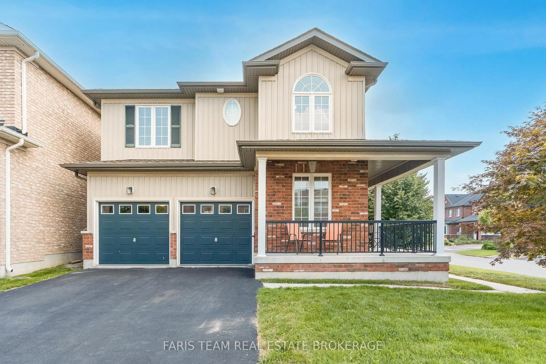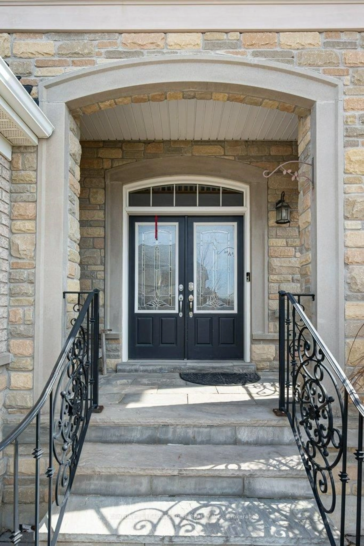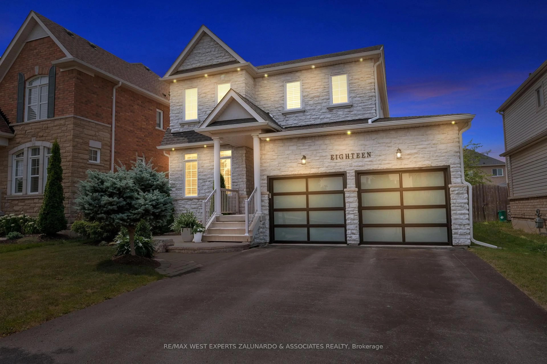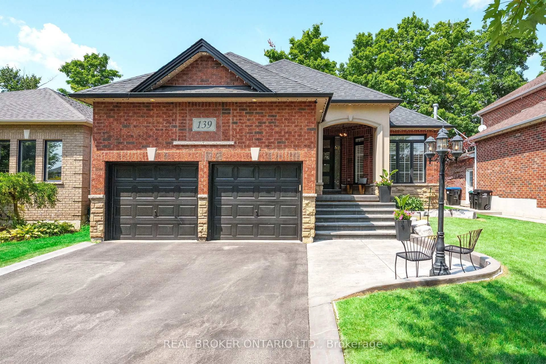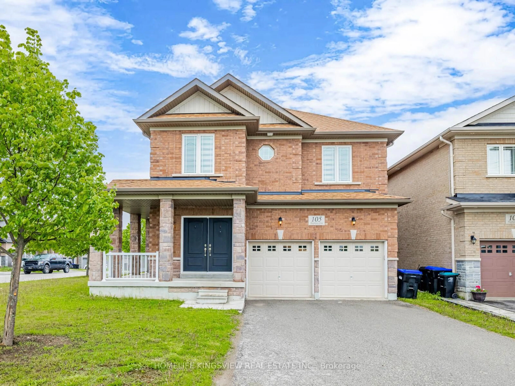This home called the Primrose Model is located in prestigious sought after Community of Summerlyn Village. This 2 story 4-bedroom home fronts on Nature Trails and is close to a pond. Original owners, maintained home with pride. Enjoy approx.3000 sqft of living space. Luxury begins as you enter the custom fiberglass front door. Once you enter, the refined finishes become obvious. Wide plank engineered hardwood floors and plaster crown molding is where it begins. Quartz waterfall counters and quartz feature wall set behind the Commercial Wolf Professional Series stove with Zephr hood vent (8in exhaust). The basement In-Law suite is perfect for separate quarters for a family member or a Nanny Suite. Basement: LED lighting throughout on dimmers. Galley kitchen (new fridge included), 4pc luxury on-suite:(heated flooring, shower with massage wall jets & rain-shower head). Large finished pantry with enclosed storage, cold cellar, private workout gym + Jacuzzi infrared Cedar Sauna. Custom built garden building, meticulously maintained perennial landscaping, natural stone-porch-pathways. Rough-in electrical for hot-tub. Exterior security cameras self monitored( zero cost to owner). Walk to Celebration Square, Bradford Library-Cultural Center and Recreation Complex (4 minutes only). Close access to Hwy 400, Hwy 404 and soon Bradford Bypass. Plus close to Go-Train service. This home shows like new and is a real GEM! Get ready for your family to move in and call it home!
Inclusions: Fridge & Dishwasher, WOLF Pro-Gas Stove + Griddle, Fridge (in-law suite), Washer & Dryer, Bath Mirrors, Water-Softener & Filtration System, CVAC+ Tool
