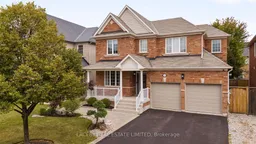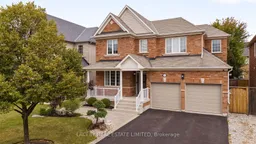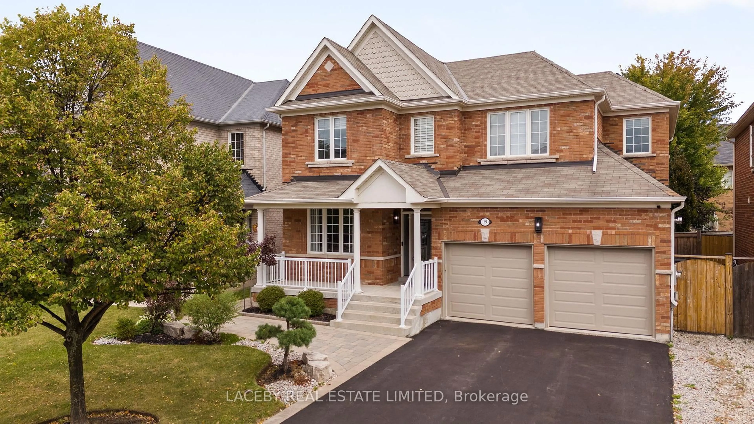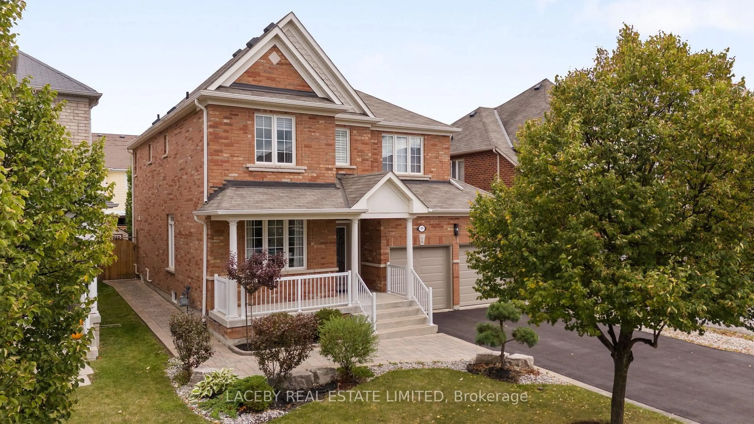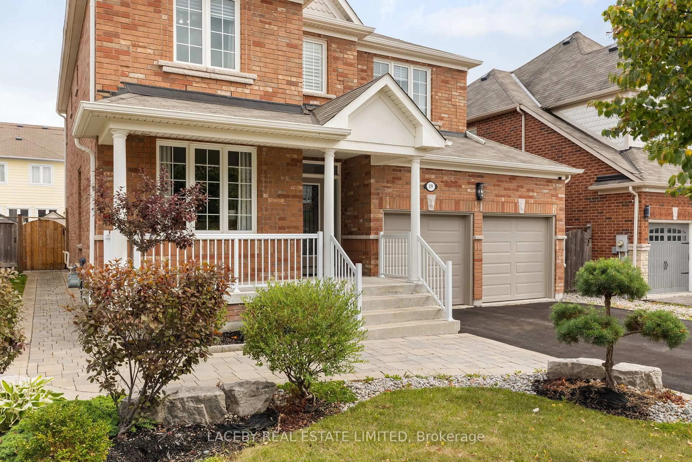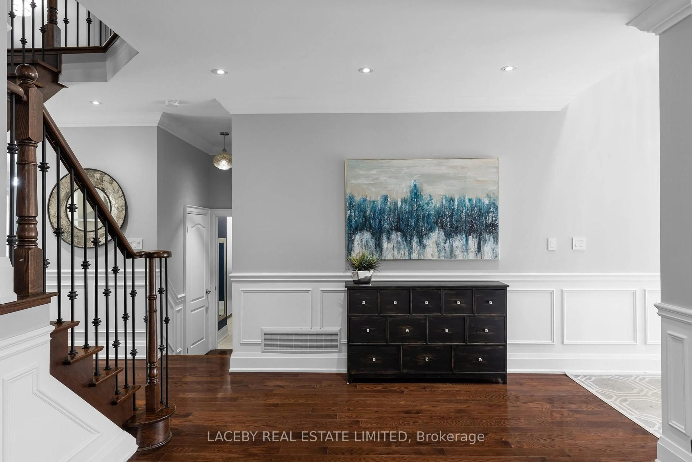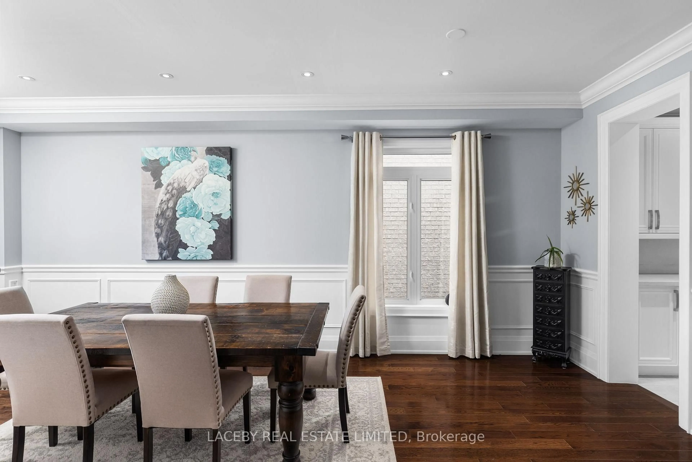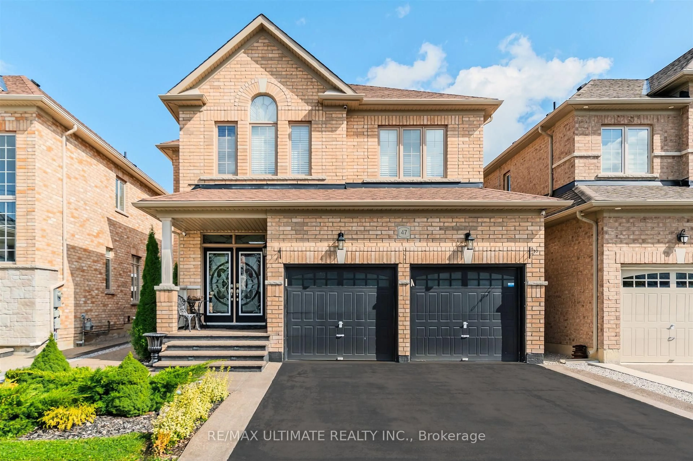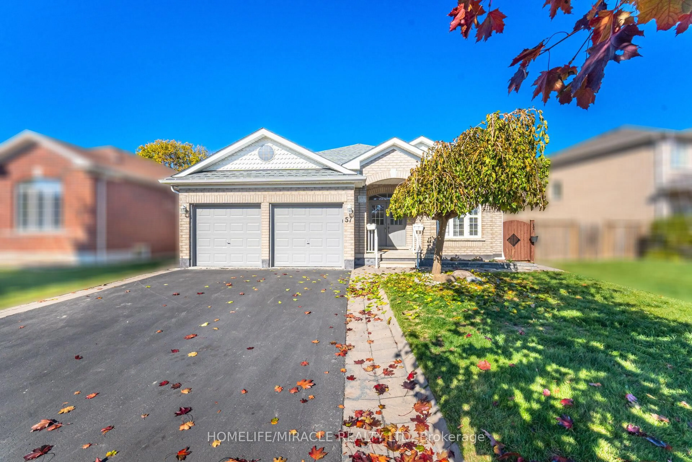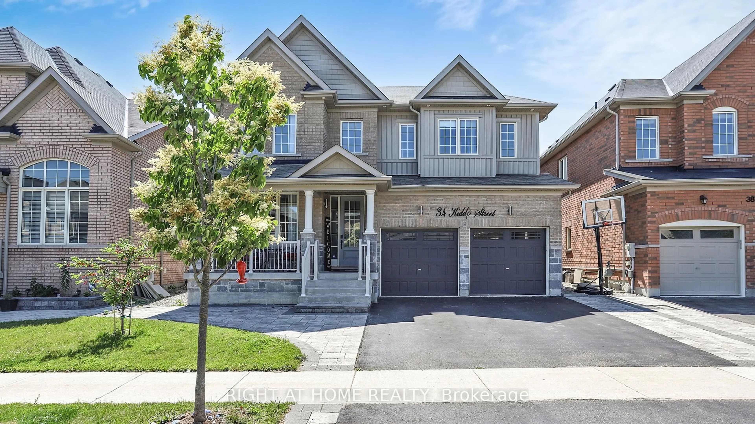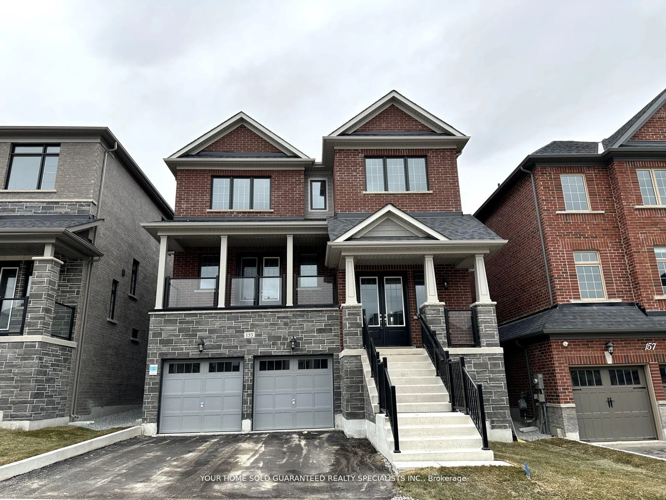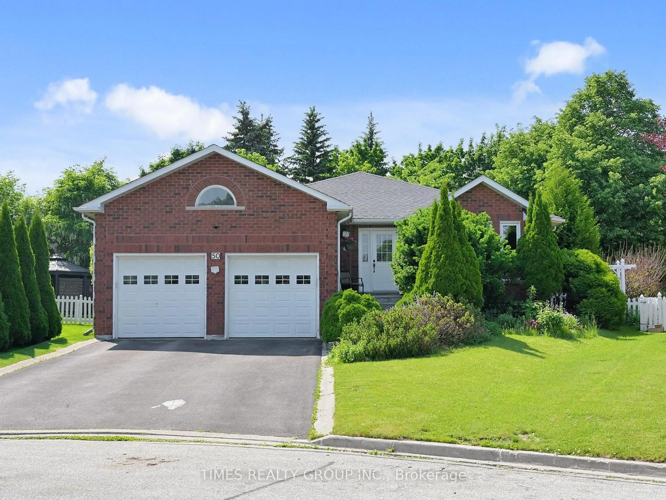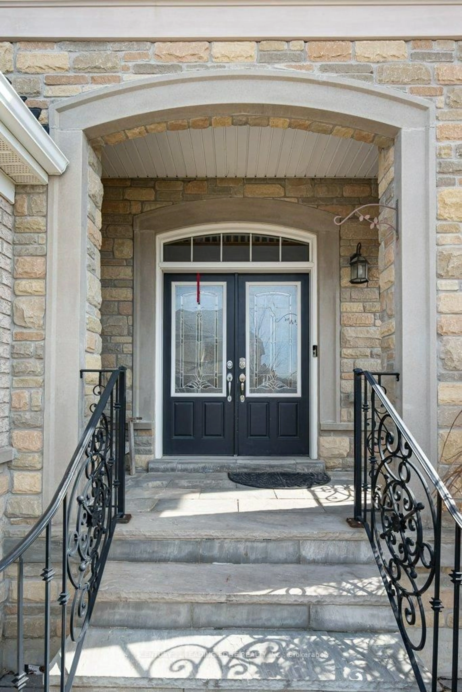19 McCann Cres, Bradford West Gwillimbury, Ontario L3Z 0G6
Contact us about this property
Highlights
Estimated valueThis is the price Wahi expects this property to sell for.
The calculation is powered by our Instant Home Value Estimate, which uses current market and property price trends to estimate your home’s value with a 90% accuracy rate.Not available
Price/Sqft$469/sqft
Monthly cost
Open Calculator
Description
Beautiful 4 Bedroom, 4 Bathroom Home in Dreamfields Subdivision. The 'Toucan' Model. 2540 Square Feet, plus an Additional Finished Lower Level. Just Steps to 2 Brand New Elementary Schools / Child Care Centers, Transit and a Picturesque 10 Acre Park with Splash Pad and Walking Trails. Fully Landscaped with Mature Perennials, Interlocking Walkway Front-to-back, Covered Front Porch, no Sidewalk and Parking for 6 Cars. Boasting Wainscotting, Designer Lighting Fixtures, Crown Mouldings and Hardwood Throughout. Formal Living/Dining Room. Family Sized Kitchen with Quartz Counters, Center Island, Butlers Pantry and Stainless Steel Appliances. Family Room with Gas Fireplace and Modern Mantle. Mud Room with Ample Storage, Sink and Access to Garage. Primary Retreat with an Elegant 5pc Ensuite and His and Hers Walk-in Closets with Organizers and Pocket Doors. 3 Additional Bedrooms all with Crown Mouldings and Hardwood Floors. Finished Open Concept Lower Level with 3 Pc Bathroom, Laminate Flooring and Pot Lights.
Property Details
Interior
Features
Main Floor
Dining
3.35 x 3.35O/Looks Living / Wainscoting / Pot Lights
Kitchen
2.44 x 3.96Centre Island / Quartz Counter / Pantry
Breakfast
3.04 x 4.57W/O To Patio / Ceramic Floor / Pot Lights
Family
5.18 x 3.96Gas Fireplace / Wainscoting / hardwood floor
Exterior
Features
Parking
Garage spaces 2
Garage type Attached
Other parking spaces 4
Total parking spaces 6
Property History
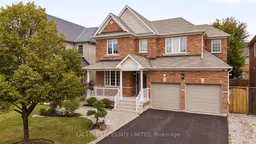 41
41