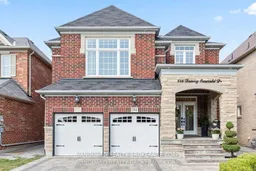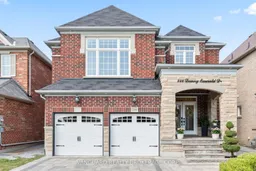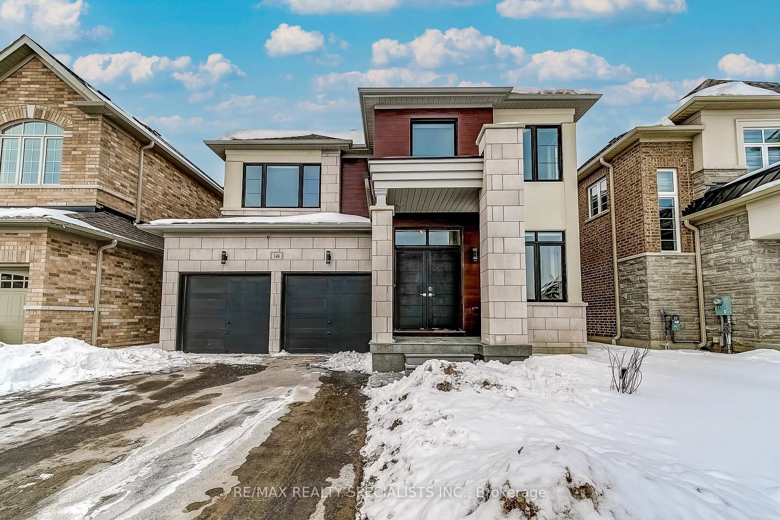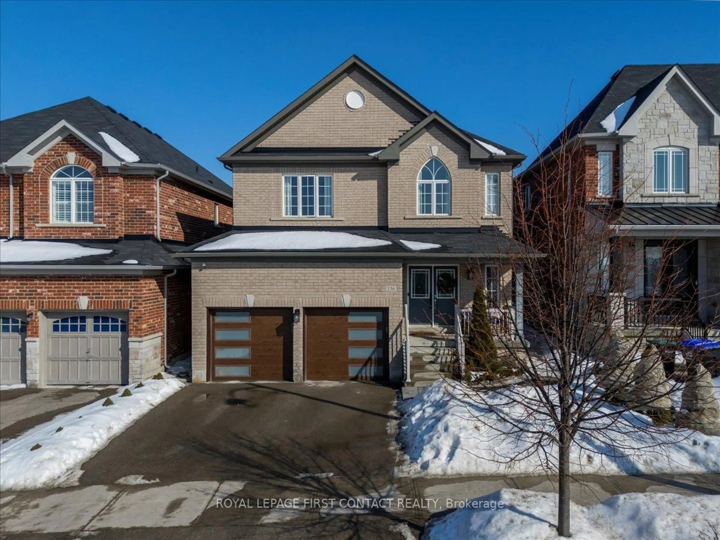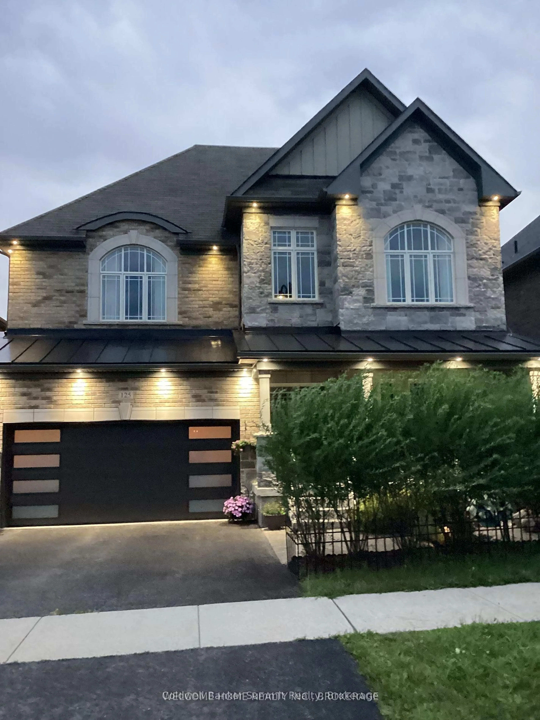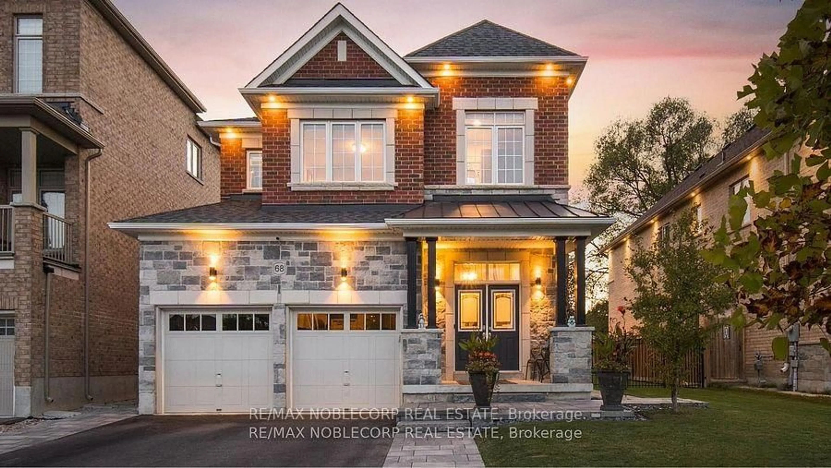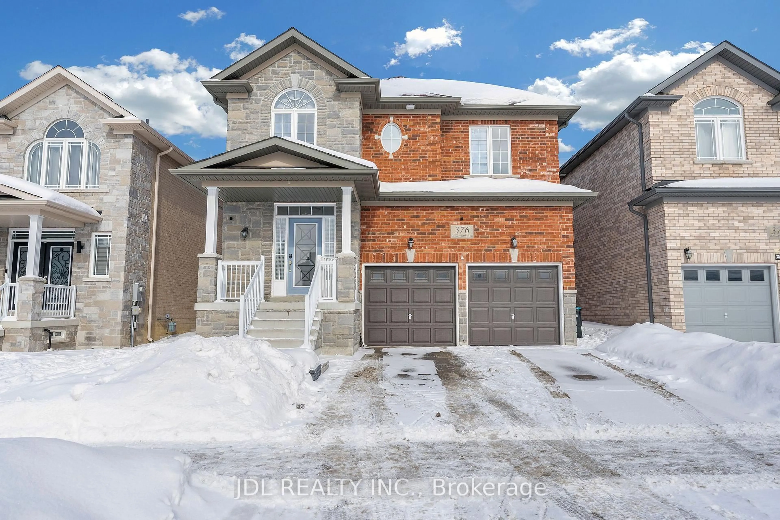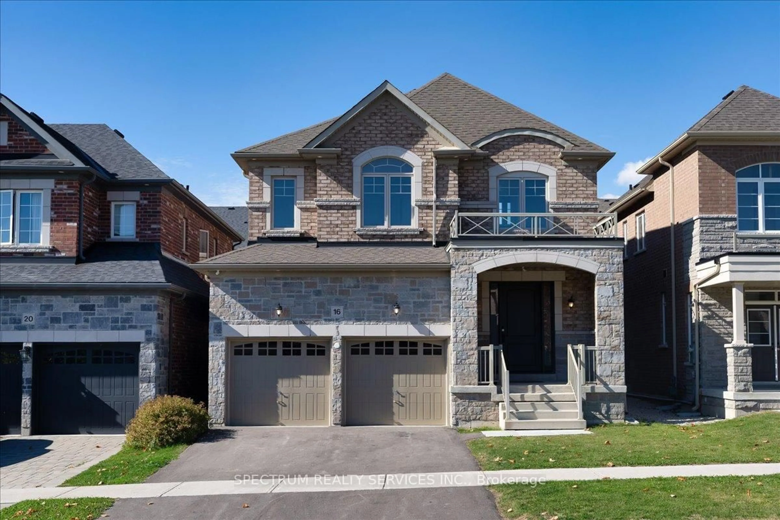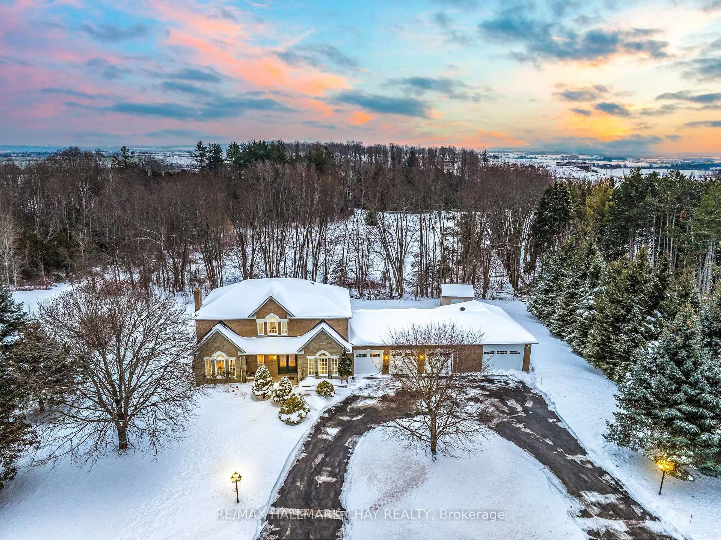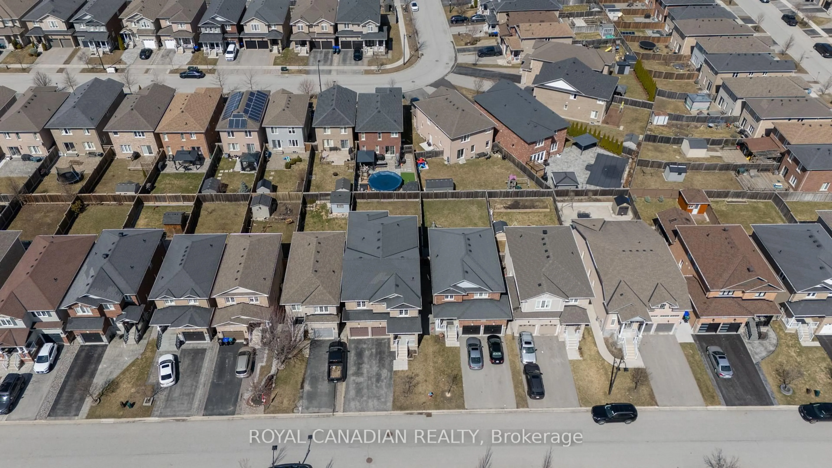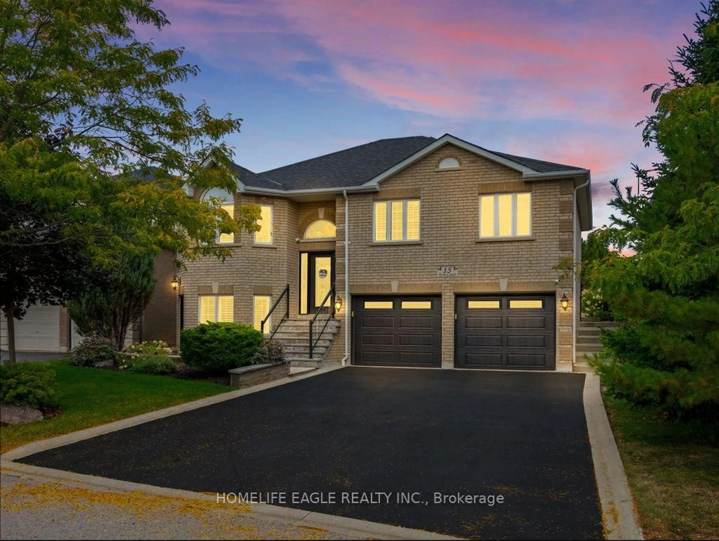Welcome to 244 Downy Emerald, a spectacularly updated executive home in the highly coveted Summerlyn Village of Bradford.Perfectly positioned across from a beautiful park and built by the renowned Great Gulf.This property showcases countless premium upgrades and offers a seamless blend of elegance, comfort and modern convenience. Inside to a chef-inspired kitchen featuring high-end JennAir appliances, a built-in hood fan, bar fridge, under-cabinet lighting, and stunning premium quartz countertops with a central island - perfect for culinary enthusiasts and entertainers alike. The open-concept family and breakfast rooms flow effortlessly together, while a main floor den provides a private retreat for work, study or children's retreat.Upstairs, a luxurious master suite awaits with a massive walk in closet & spa-like ensuite including soaker tub. Every bedroom is paired with its own ensuite bathroom, and an additional upper-level entertainment area offers exceptional versatility for a growing family or work from home professional. Throughout the home, you'll find rich dark hardwood flooring, elegant double staircases, and a striking double-sided gas fireplace adding warmth and style.Outside, the expanded hardscaped driveway, walkways, backyard and garden beds create commanding curb appeal and warmth. The backyard space is a private, low-maintenance oasis.and ready for landscape lighting and any accessories you desire - a absolute entertainer's dream!The garage is wired with an ESA-approved EV charger and 100A subpanel & the entire home has been upgraded with professional smart home technology,The professionally finished basement boasts a high-end wet bar, sauna, and Tannoy ceiling speakers- ideal for entertaining or easily convertible into a sophisticated in-law suite.This is a rare opportunity to own a truly exceptional home in Bradford's most desirable neighbourhood. Don't miss your chance to experience the perfect balance of luxury, function, and location.
Inclusions: All ELF, smart home equipment (smart door lock, lutron lighting dimmers, nest smoke/Co2 detectors, nest thermostat).
