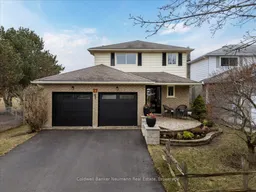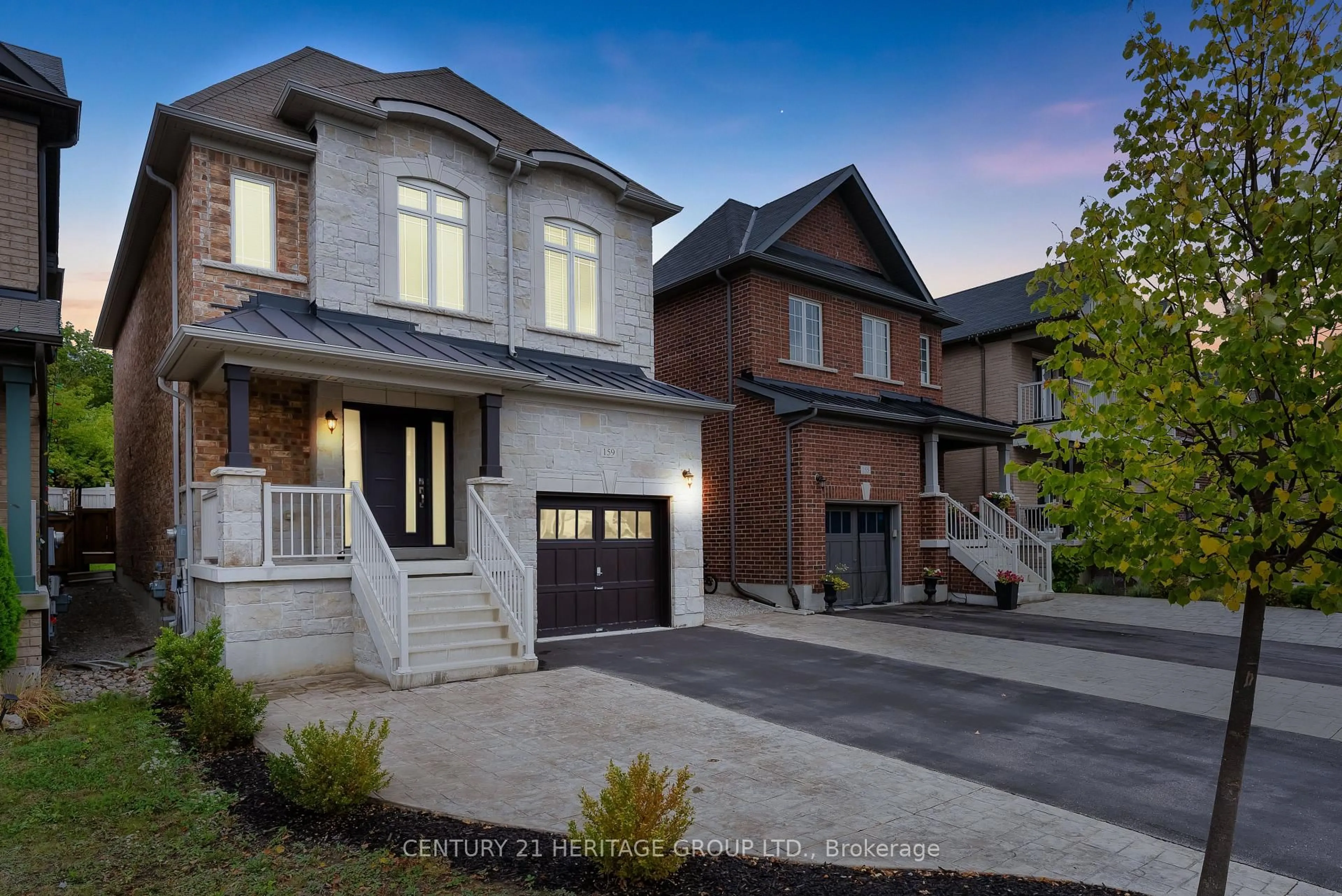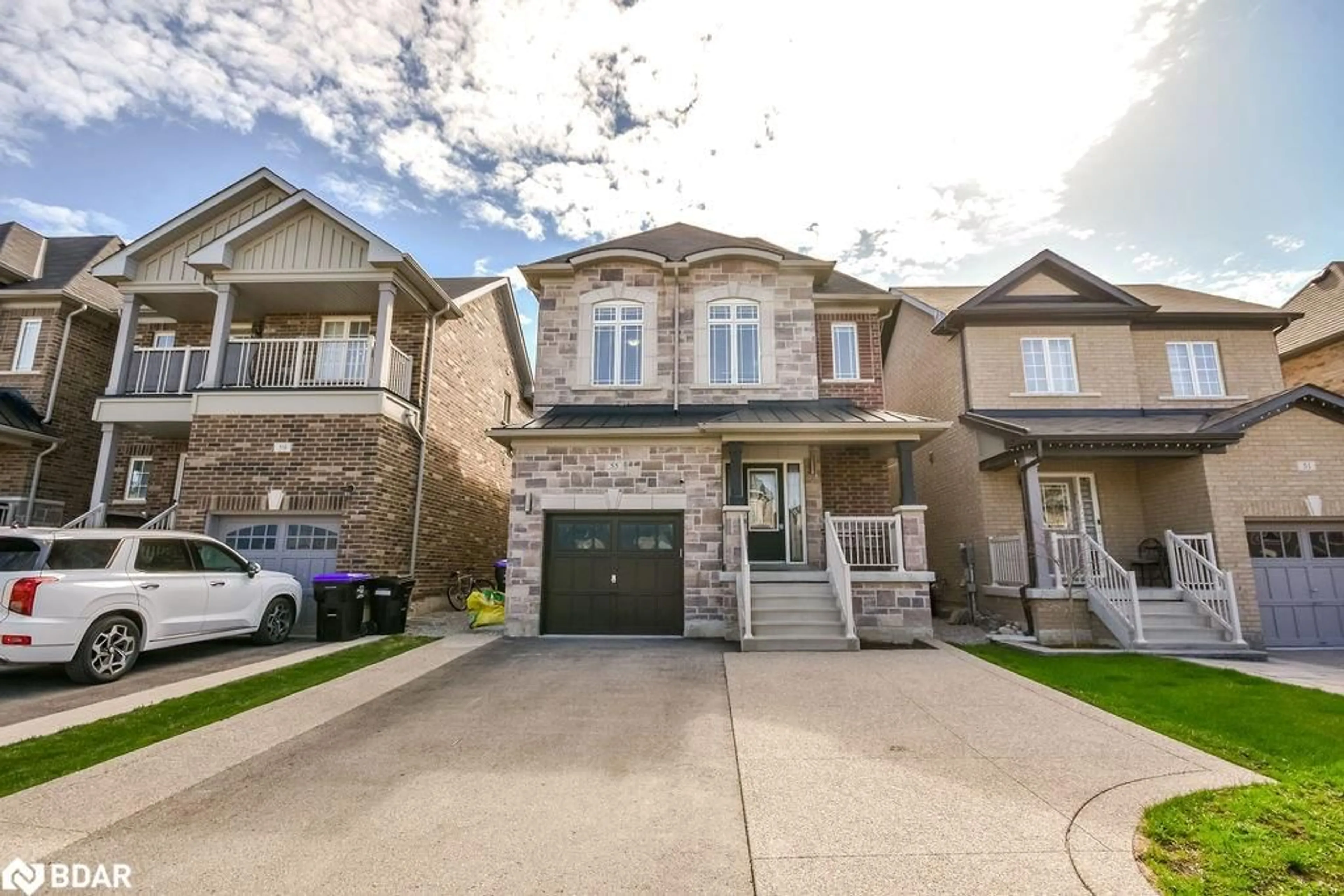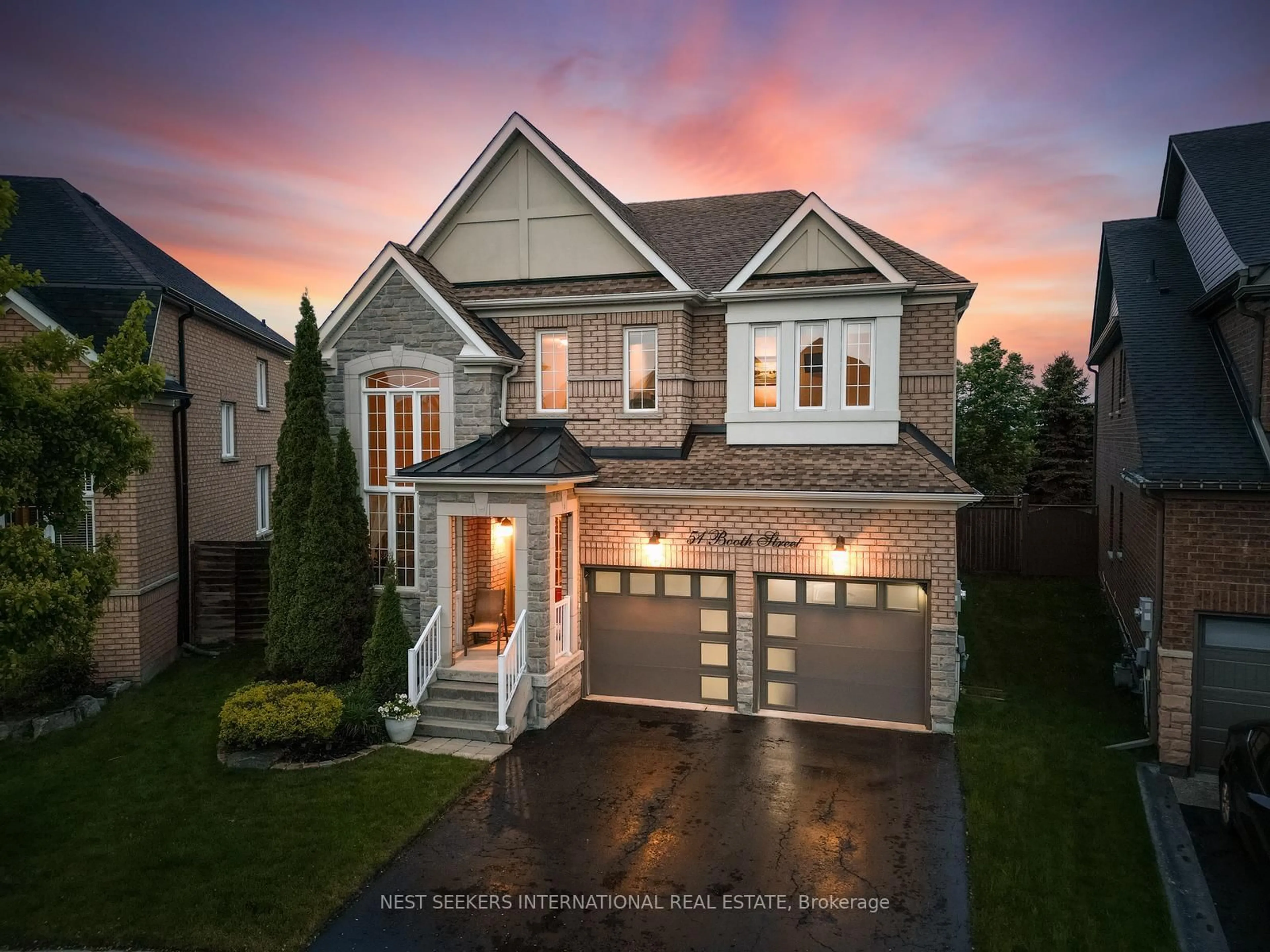This beautifully maintained home blends style, space, and convenience in one perfect package, located just steps from Fuller Heights Park, W.H. Day Elementary School and St. Jean De Brebeuf Separate School. From the street, you'll notice the attractive curb appeal, with manicured landscaping, a newly paved driveway, and a charming interlocking front patio welcoming you home. Inside, the spacious slate-tiled foyer opens to a bright, open-concept layout with a useful flow between the living room, dining area, and kitchen. The kitchen is both functional and stylish, featuring granite countertops, stainless steel appliances, abundant cabinetry, backsplash and a central island with a breakfast bar. Pine hardwood flooring runs throughout the main floor, and 2nd floor adding warmth and character. From the kitchen, sliding glass doors lead out to a fully fenced backyard with a private deck - perfect for morning coffee or summer BBQs. The updated curved hardwood staircase adds an elegant transition between levels. Upstairs there are three generously sized bedrooms and two full bathrooms, including an ensuite off the primary. The finished basement offers even more space, complete with a dedicated office, a cozy family room, a workshop, and a large laundry area with extra storage space. Move-in ready and ideally situated, this home is perfect for families looking for space, comfort, and a great neighborhood.
Inclusions: 4 kitchen SS appliances, beer fridge in garage, washer and dryer, water softener (not used), central vac & attachments, garage openers and remotes, TESLA charger, rain barrels
 41
41





