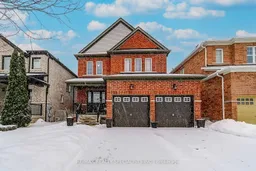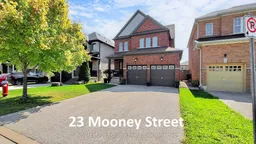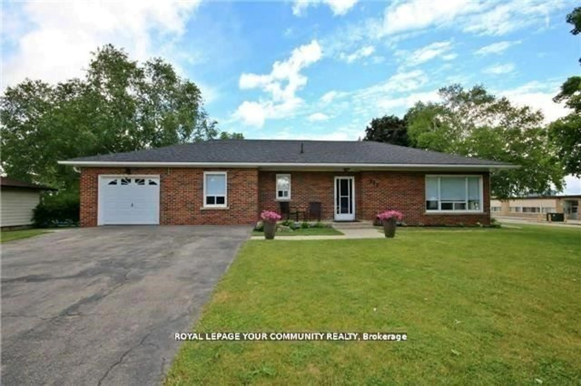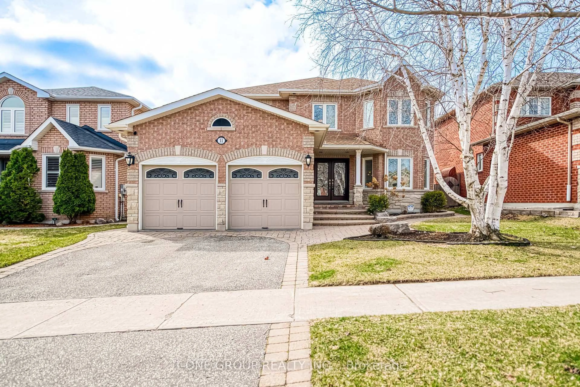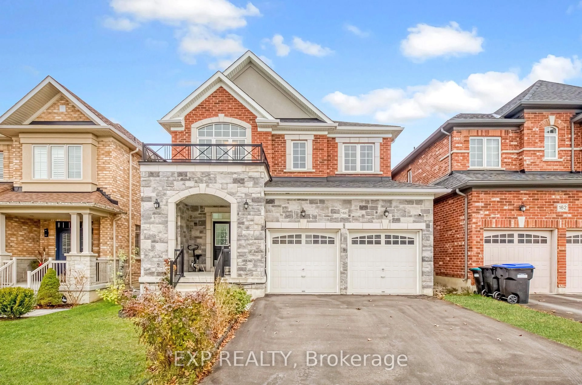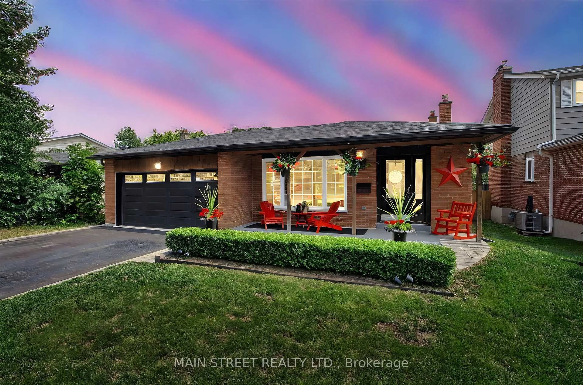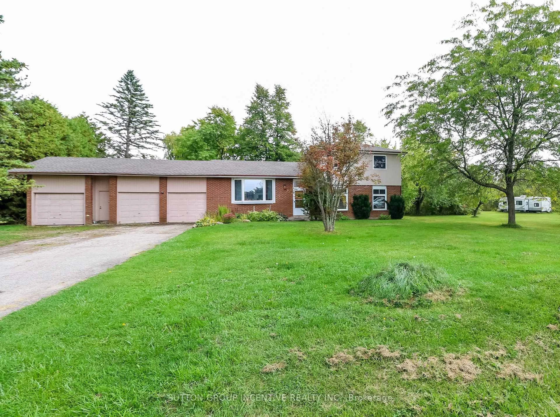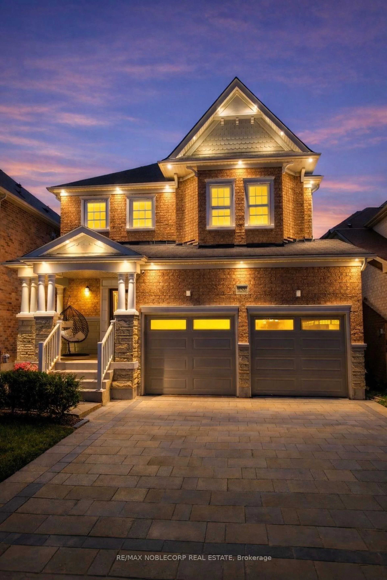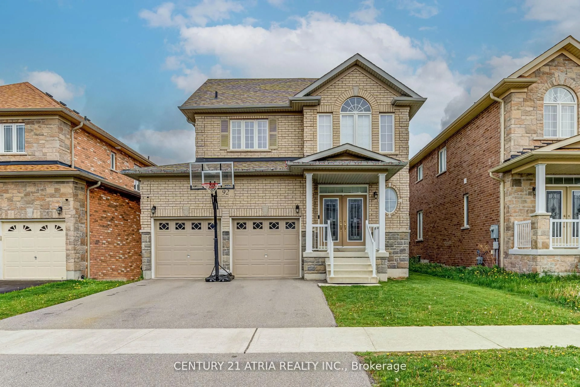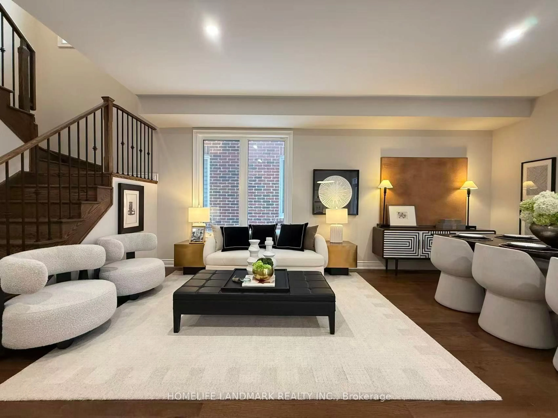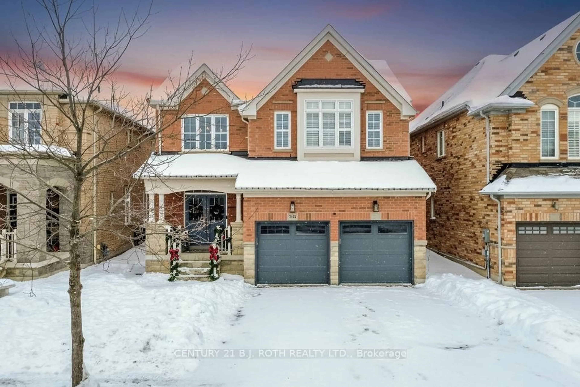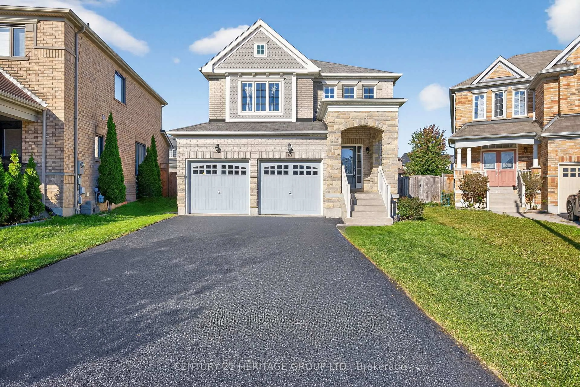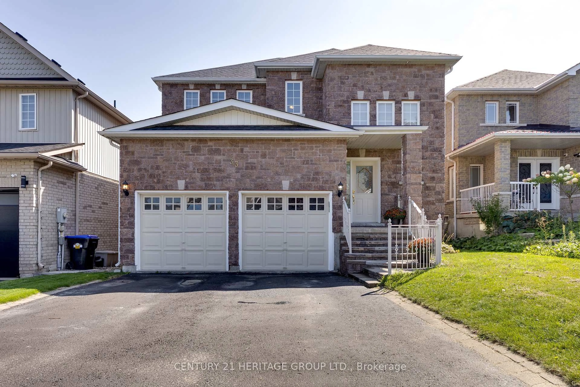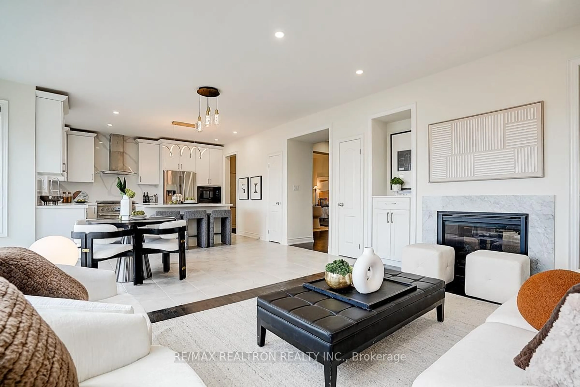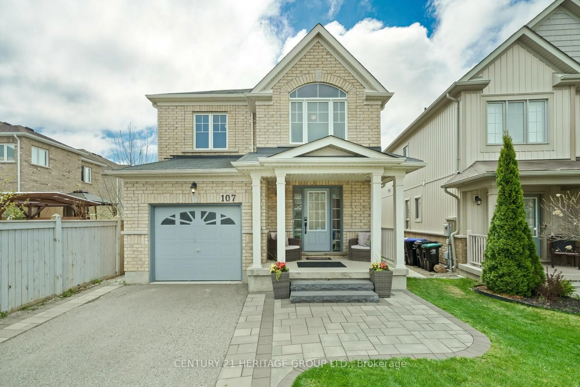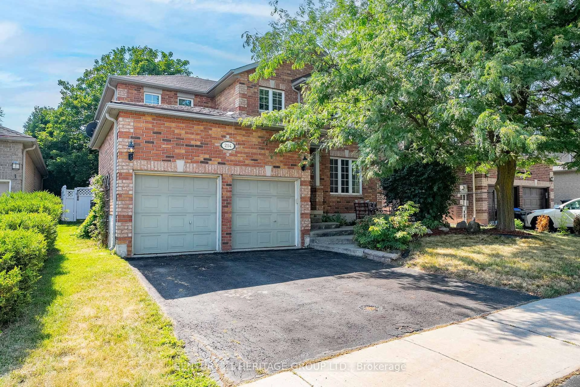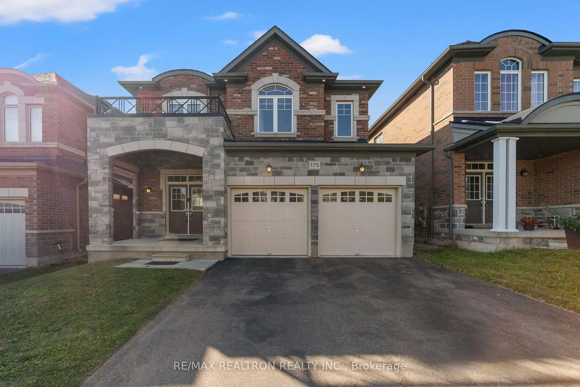This meticulously upgraded home is a true gem in a prime location! With its stunning curb appeal, unique outdoor space, and exceptional upgrades, it offers the perfect blend of luxury and modernity. Inside, you'll find soaring ceilings, hardwood and ceramic floors, and finishes that elevate the space. The kitchen is a standout, featuring sophisticated touches and stainless steel appliances.This all-brick, detached 3-bedroom, 3-bathroom home is lovingly maintained and boasts a great functional layout. Enjoy the spacious open-concept kitchen, family room, and dining areas, plus a convenient main-floor laundry room with access to the garage.. The primary bedroom is a retreat with a 4-piece en-suite and walk-in closet. The backyard is a dream, with a large wood deck perfect for gatherings.Located in a top-rated community, you're steps from grocery stores, shops, restaurants, and schools. With a double-car garage, 4-car private driveway, and unfinished basement, this home has it all. A rare find in prime Bradford!
Inclusions: Existing: Stainless Steel Fridge (as is), Stove, B/I Dishwasher & B/I Microwave. Front Load Washer & Dryer with Pedestal Storage. All Electric Light Fixtures. All Window Coverings (Including:Blinds & Drapery/Curtains). Central Vacuum & attachments. 1 Garage Door Opener with 1 Remote Control. Family Room T.V. Wall Bracket.
