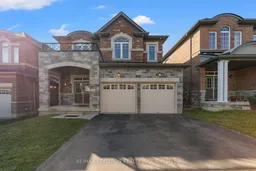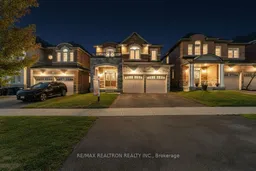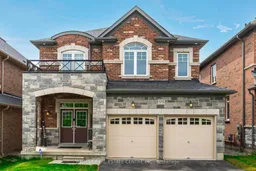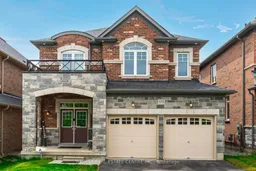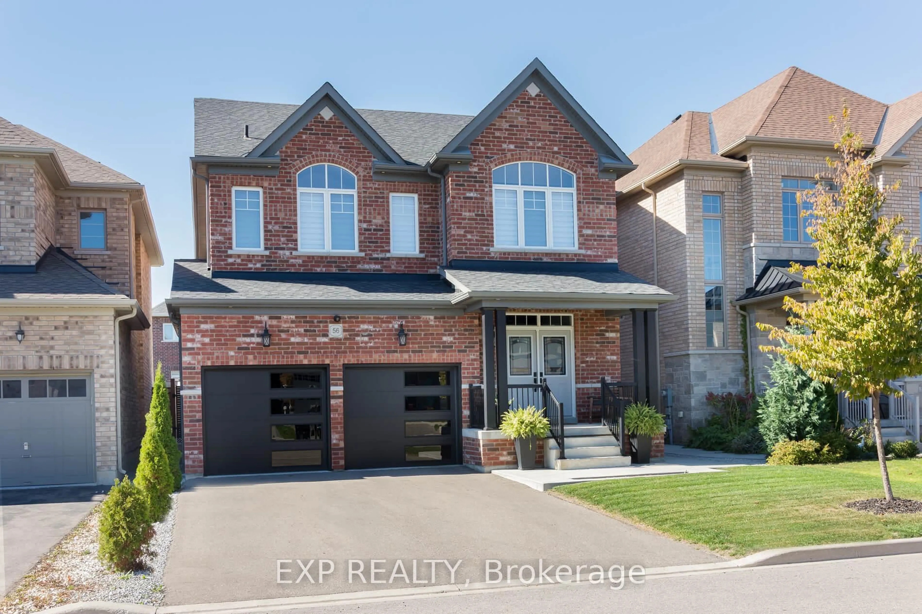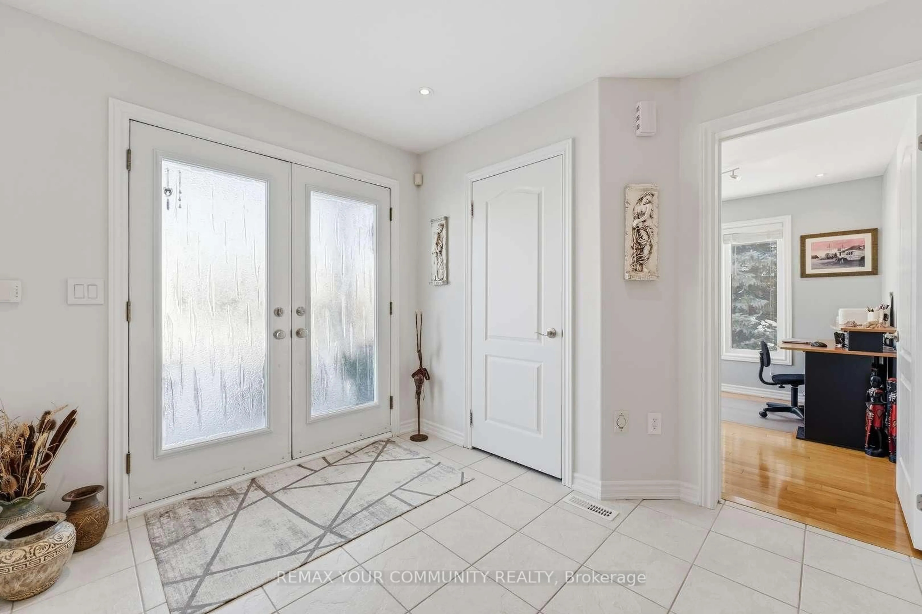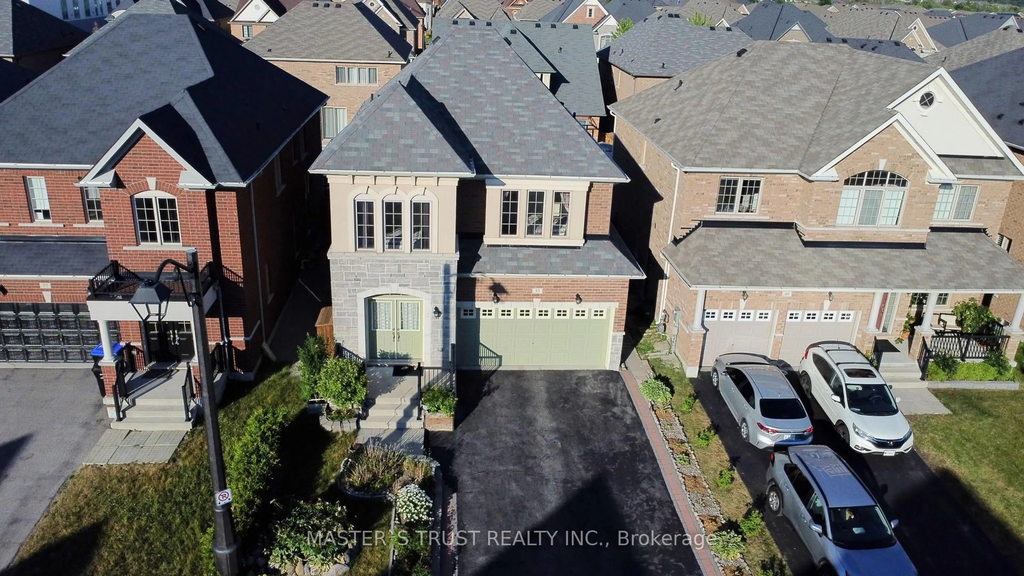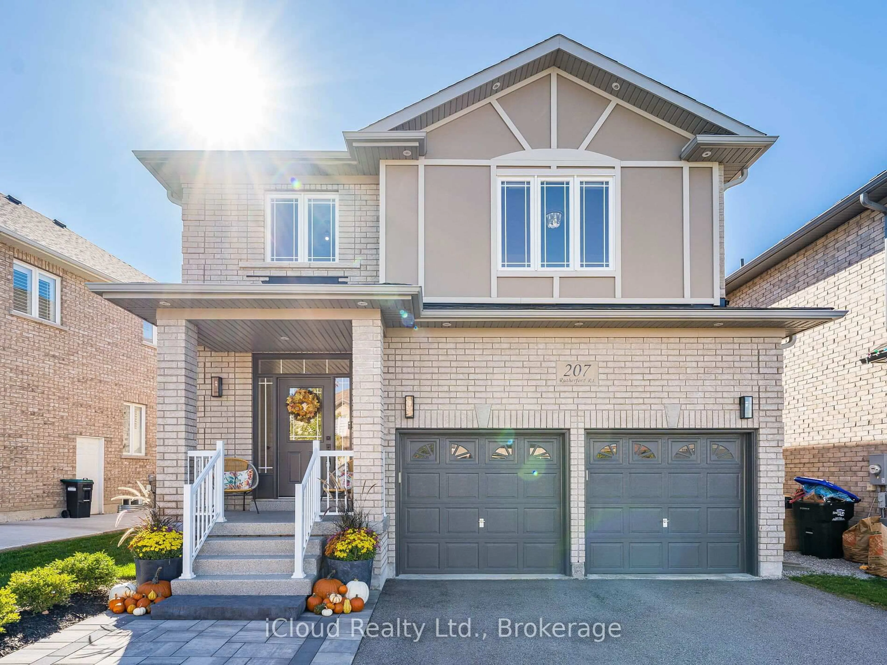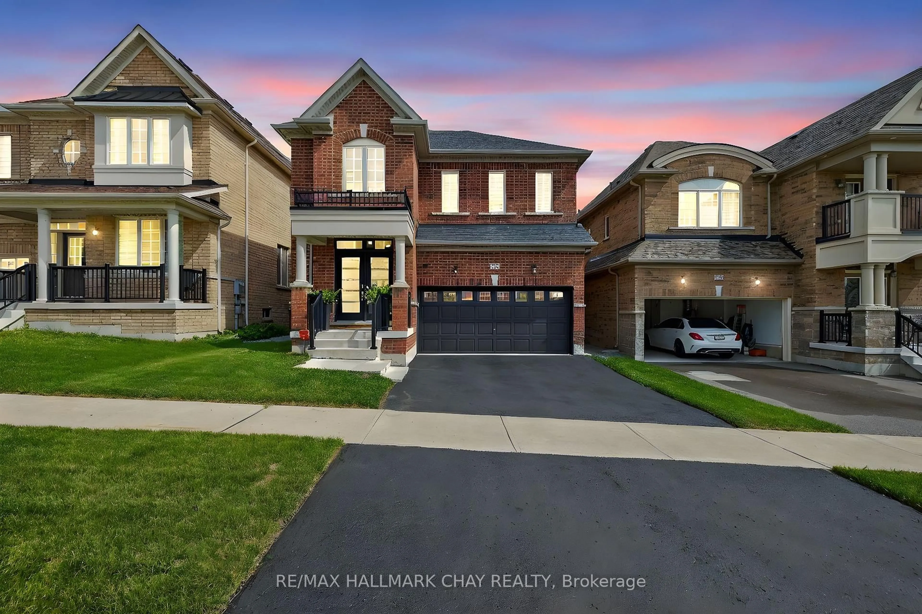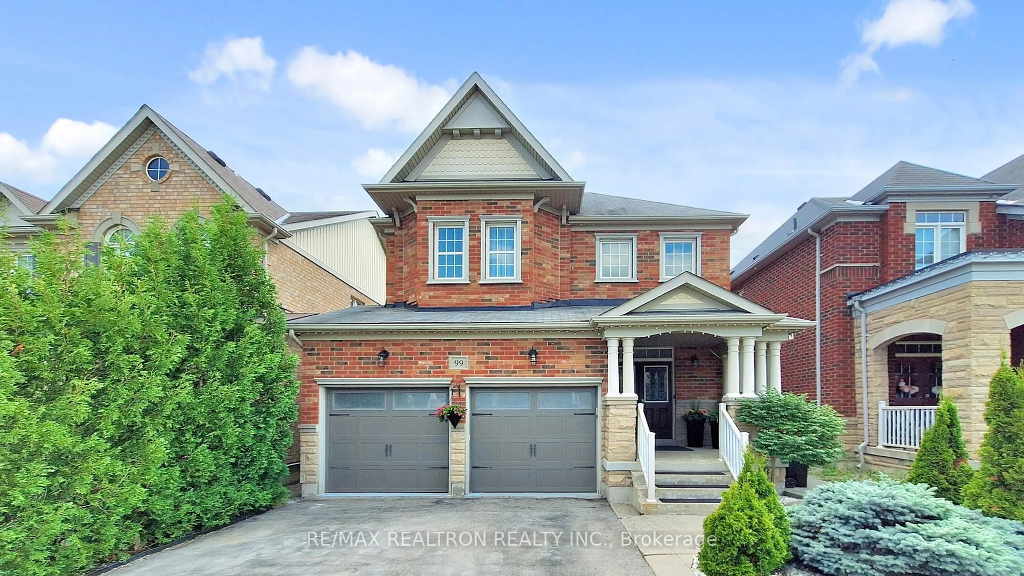MMACULATE HOME WITH CLOSE TO 3000 SQ FT OF AN EXCEPTIONAL LIVING SPACE IN A FRIENDLY NEIGHBOURHOOD! .Discover this gorgeous well maintained.2-storey home in a quiet, family-friendly neighbourhood just minutes from parks, the library, schools and a recreation centre, with quick access to hwy 400 and or Go train station making it an excellent choice for commuters. thanks to its timeless brick and stone exterior, and front entry. Step through the elegant double doors into a grand two-storey foyer and close to 3000 sqft of finished main and second floor filled with tasteful finishes and natural light. The expansive, open-concept layout boasts 9 ft ceiling, hardwood floors, zebra blinds , and spacious principal rooms perfect for everyday living and entertaining. The stylish kitchen features white cabinetry and pantry , a dark contrasting island, stainless steel appliances including a gas stove, fridge, dishwasher from breakfast area there is a sliding door walk to the large fenced backyard. The inviting main living area centres around a cozy gas fireplace, while the main floor mudroom adds functionality with a direct garage access. Upstairs, the generous primary suite impresses with a double door entry, a Custom Organizers in the walk in closet, and a luxurious 5-piece ensuite with a dual vanity,, Oversized Glass Shower and stand alone soaker tub. The Second Bedroom Has Its Own 4-Piece Ensuite And Walk-In Closet, While The Third And Fourth Bedrooms Share A Jack & Jill Bath Each With Their Own Walk-In Closets which are providing added comfort for family or guests. A Convenient Second-Floor Laundry Room with additional cabinets Adds To The Homes Functionality. The house has 200 AMP Service And An HRV System.
Inclusions: Existing: stove,frodge dishwasher, washer dryer, window coverings,light fixtures,water softener
