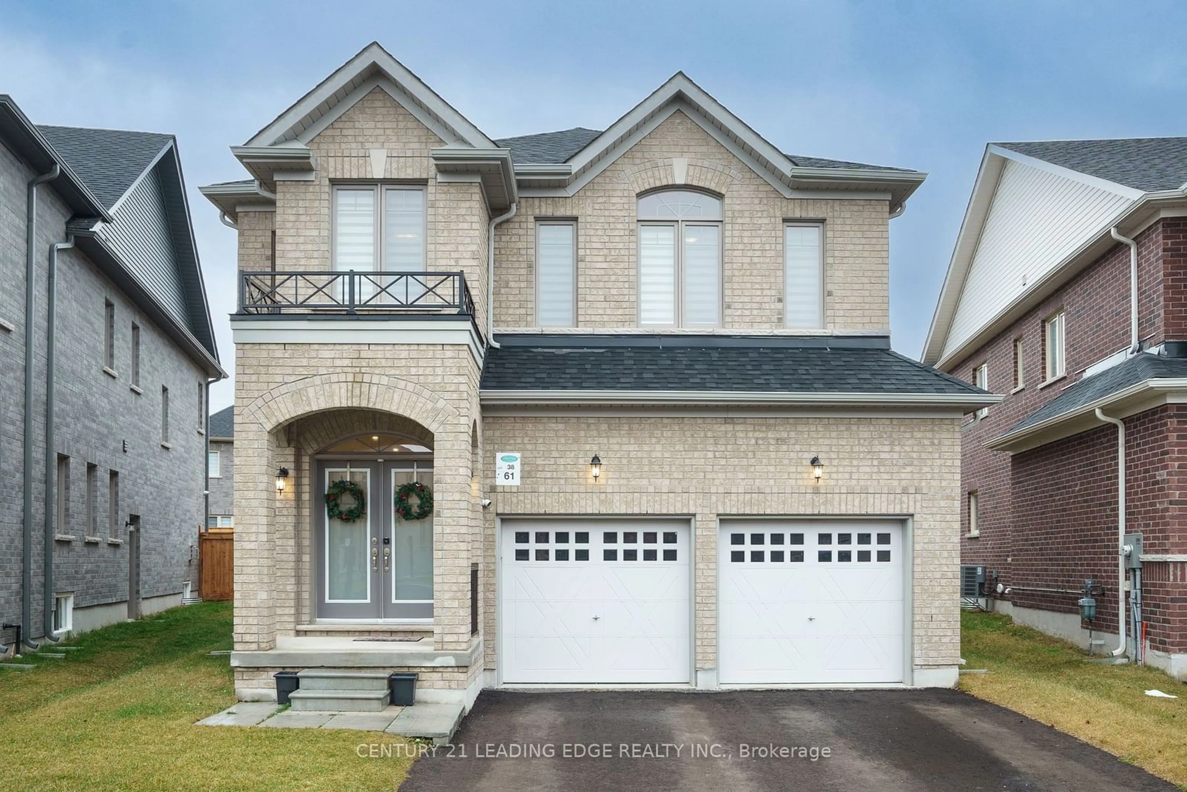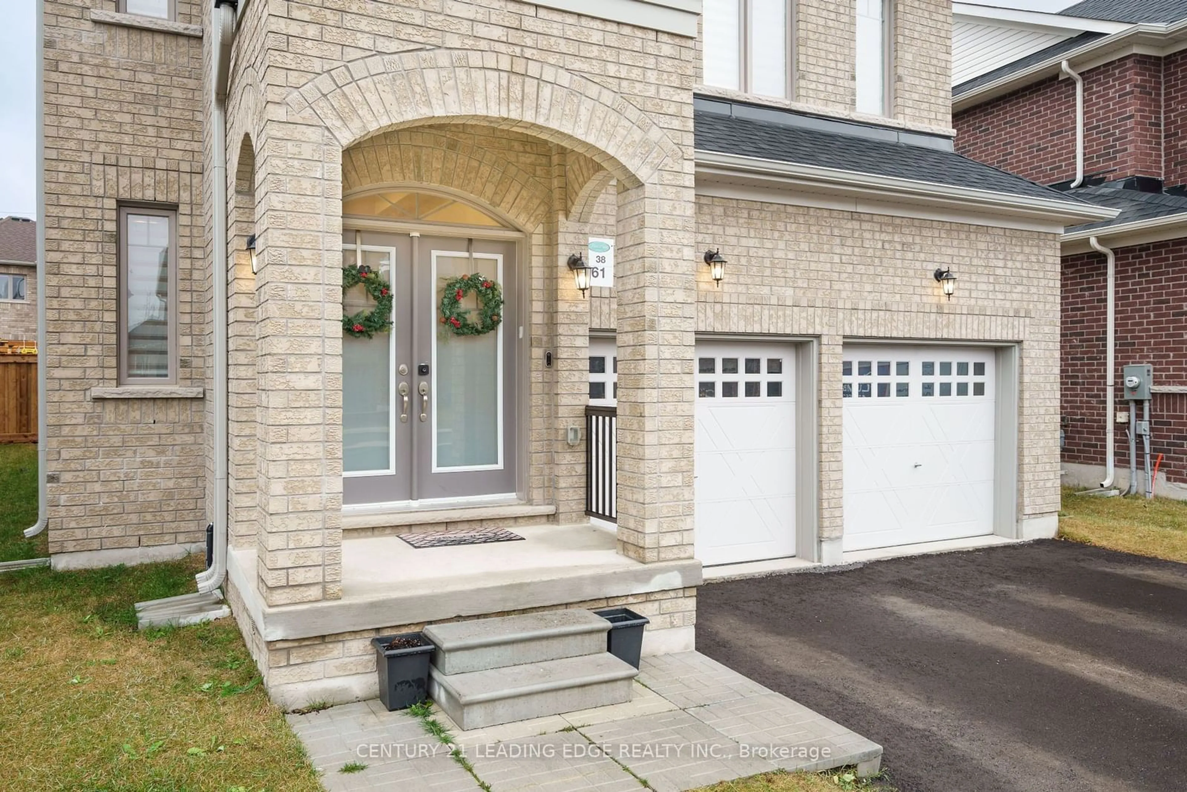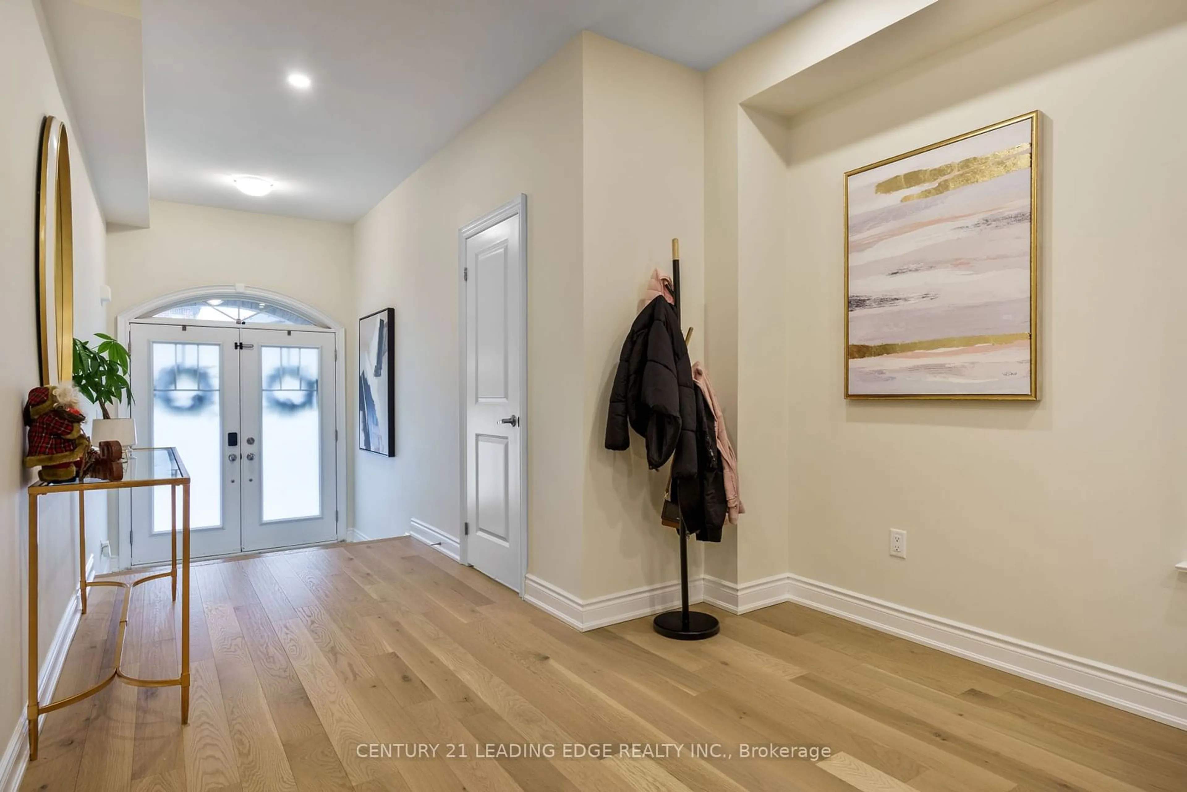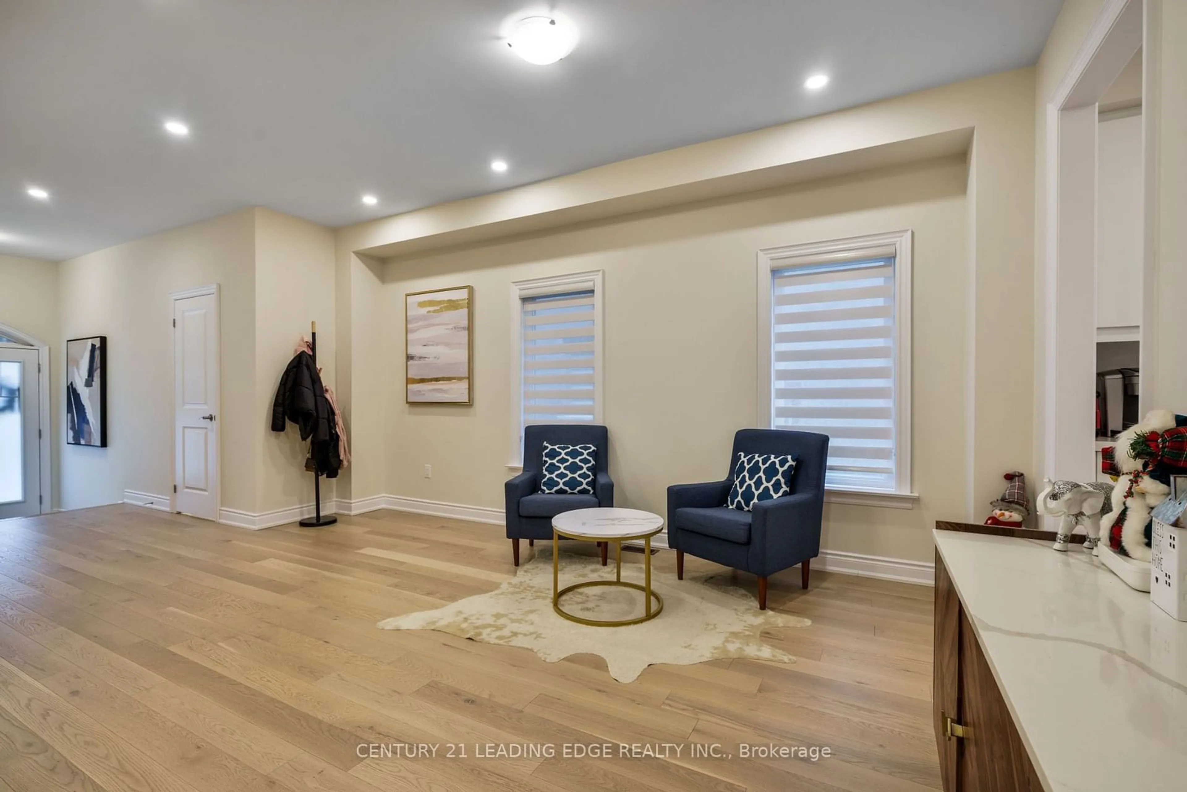61 MAC CAMPBELL Way, Bradford West Gwillimbury, Ontario L3Z 4M6
Contact us about this property
Highlights
Estimated ValueThis is the price Wahi expects this property to sell for.
The calculation is powered by our Instant Home Value Estimate, which uses current market and property price trends to estimate your home’s value with a 90% accuracy rate.Not available
Price/Sqft$454/sqft
Est. Mortgage$6,304/mo
Tax Amount (2024)$7,137/yr
Days On Market119 days
Total Days On MarketWahi shows you the total number of days a property has been on market, including days it's been off market then re-listed, as long as it's within 30 days of being off market.135 days
Description
Welcome to this stunning, newly built (2023) two-story detached home, boasting over 3,000 sq. ft. of luxurious living space. With 5+1 bedrooms and 4 bathrooms, this home offers ample room for families of all sizes. The main level features an office that can double as a sixth bedroom, perfect for guests or a private workspace. The open-concept design showcases smooth ceilings and rich hardwood floors throughout, adding a modern and elegant touch to every room. The chef-inspired kitchen is equipped with premium finishes, seamlessly flowing into a spacious family room ideal for entertaining. The primary suite is a true retreat, featuring a walk-in closet and a spa-like five-piece ensuite. 4 additional bedrooms also boast a semi- ensuite, adding convenience and comfort. The second-floor laundry room provides ease for busy households. The home includes a two-car garage with no sidewalk, ensuring additional parking and curb appeal. An unfinished basement offers endless potential to create your dream space. **EXTRAS** Rough-in Central Vacuum System
Property Details
Interior
Features
2nd Floor
5th Br
3.77 x 3.58hardwood floor / 5 Pc Bath / Closet
Laundry
2.42 x 3.77Ceramic Floor / Laundry Sink / Closet
Primary
4.57 x 4.91hardwood floor / 5 Pc Ensuite / W/I Closet
2nd Br
3.67 x 3.8hardwood floor / 5 Pc Bath / Closet
Exterior
Features
Parking
Garage spaces 2
Garage type Attached
Other parking spaces 4
Total parking spaces 6
Property History
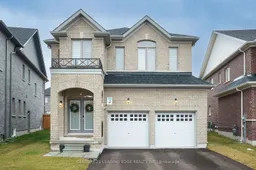 29
29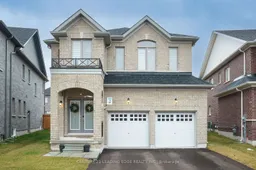
Get up to 1% cashback when you buy your dream home with Wahi Cashback

A new way to buy a home that puts cash back in your pocket.
- Our in-house Realtors do more deals and bring that negotiating power into your corner
- We leverage technology to get you more insights, move faster and simplify the process
- Our digital business model means we pass the savings onto you, with up to 1% cashback on the purchase of your home
