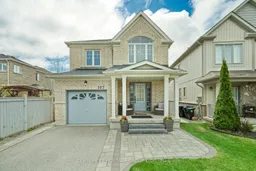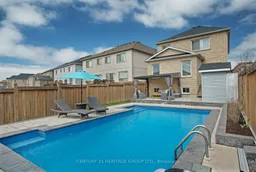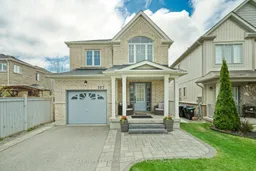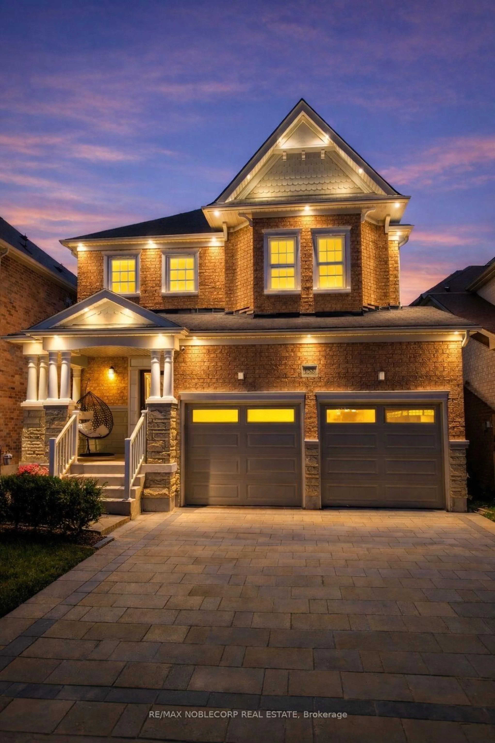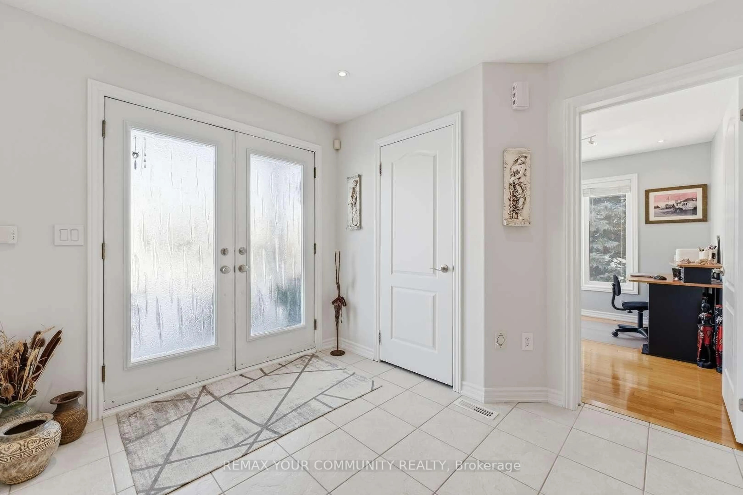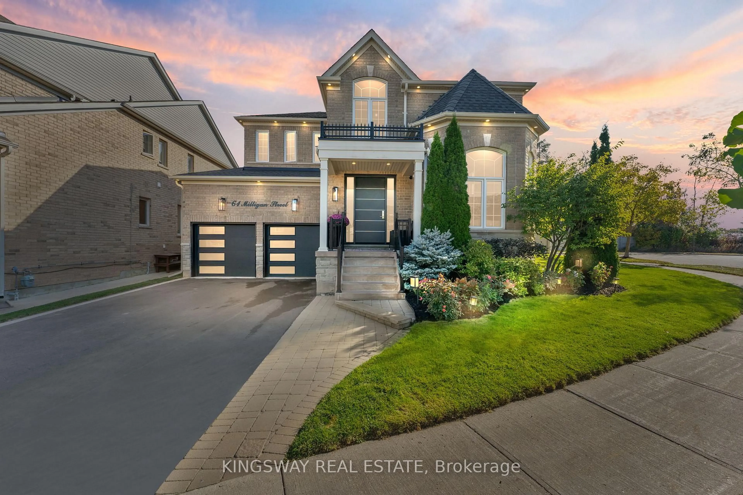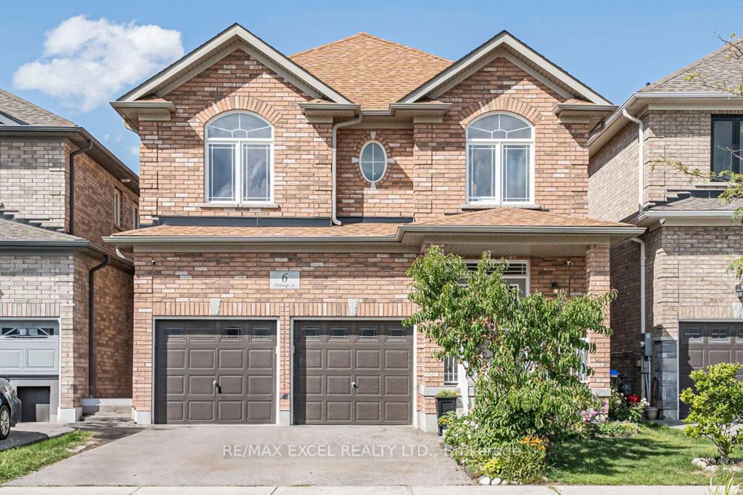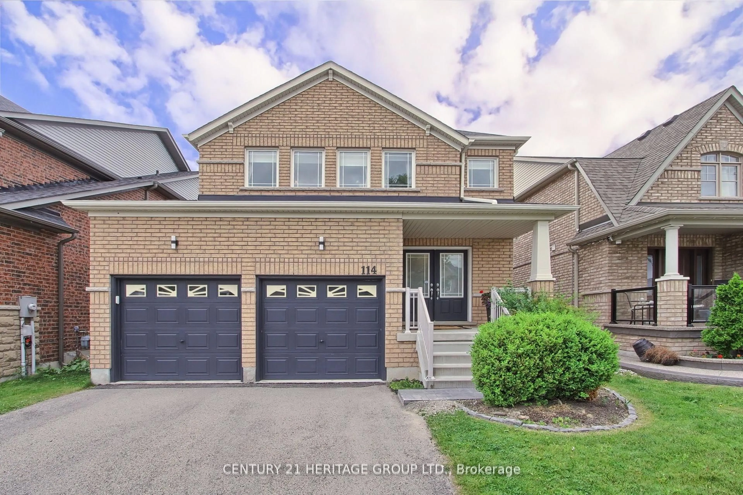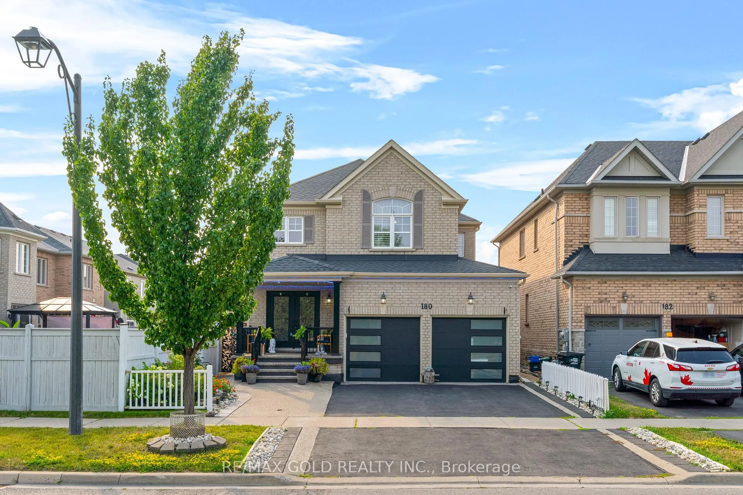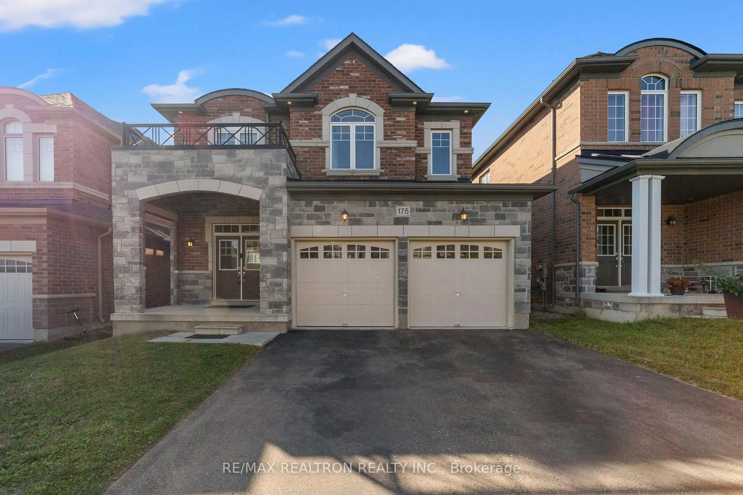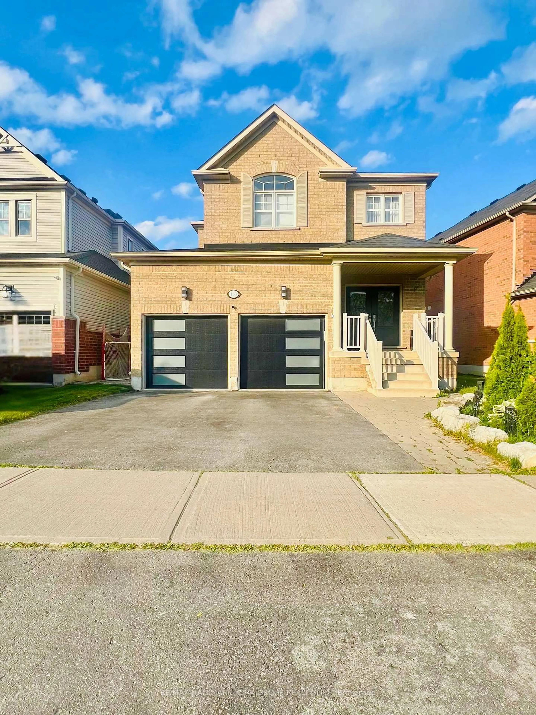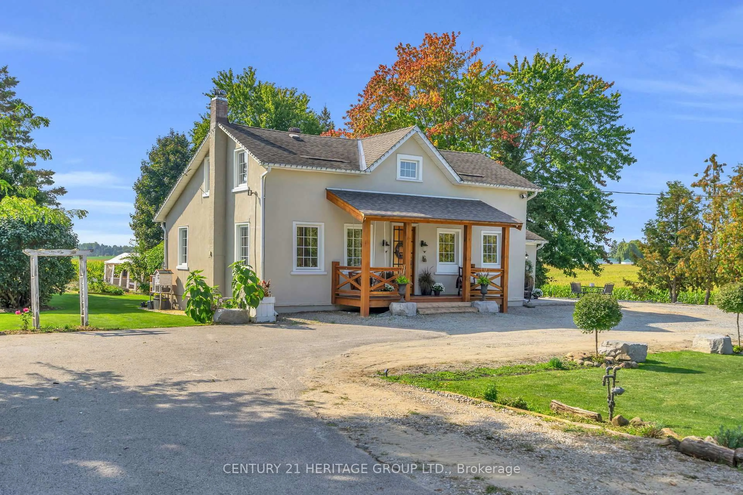Welcome to 107 Rutherford Road, a beautiful 2-storey detached home with finished basement and inground pool nestled in the heart of Bradford's family-friendly community. This home boasts 4 spacious bedrooms and 4 bathrooms, offering ample space for comfortable living. As you enter, you're greeted by a bright and airy open-concept layout, perfect for both entertaining and everyday living. The main floor features a modern kitchen equipped with stainless steel appliances, a center island, and a cozy breakfast area with sliding glass doors leading out to a private backyard oasis featuring a heated, saltwater inground pool. The living and dining areas create a warm and inviting atmosphere. Family room features a vaulted ceiling, large windows and electric fireplace. Upstairs, the primary bedroom serves as a tranquil retreat, complete with a 4-piece ensuite bathroom and a walk-in closet and three additional well-appointed bedrooms. The finished basement offers a versatile space with recreation room, gym, 2pc washroom and includes ample storage options. This home is just minutes from Highway 400, and within walking distance to parks, schools, and local amenities. Don't miss the opportunity to make this exceptional property your new home.
Inclusions: Stainless steel fridge, stove, microwave range hood, built-in dishwasher, washer, dryer, all electrical light fixtures, all window coverings, cvac, cac, gdo, pool equipment, shed and gazebo.
