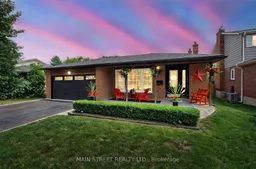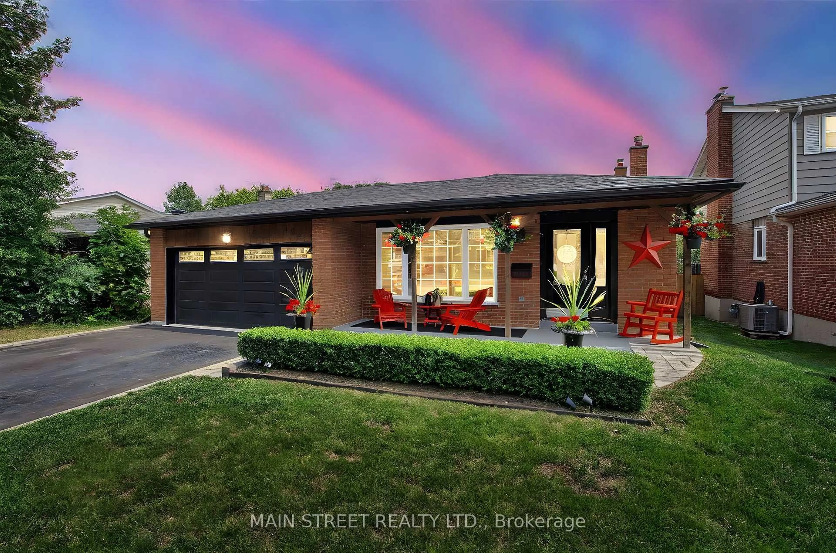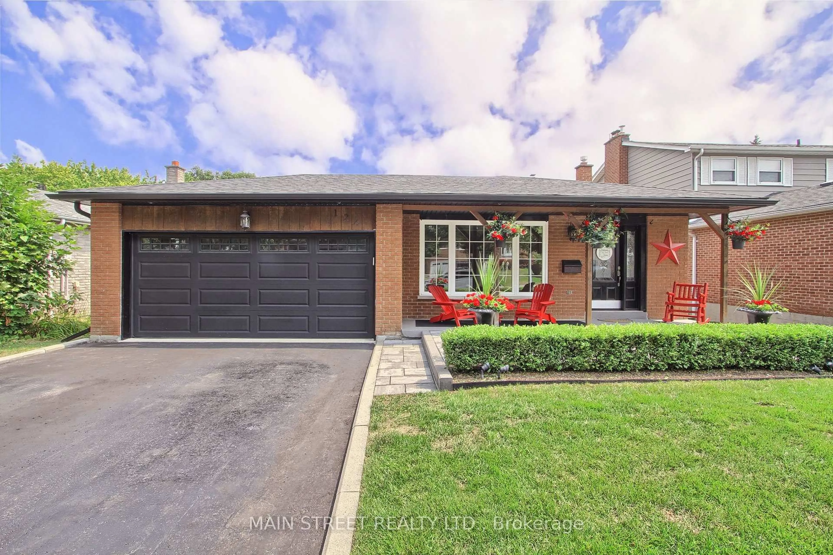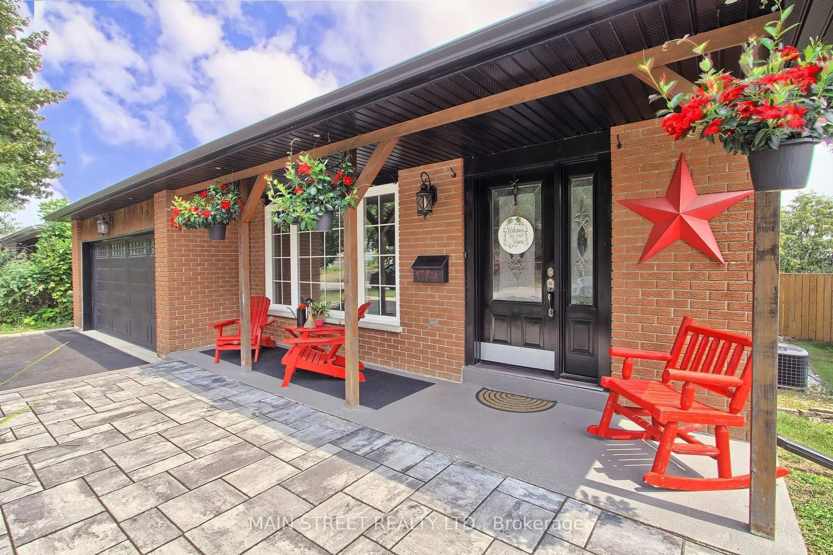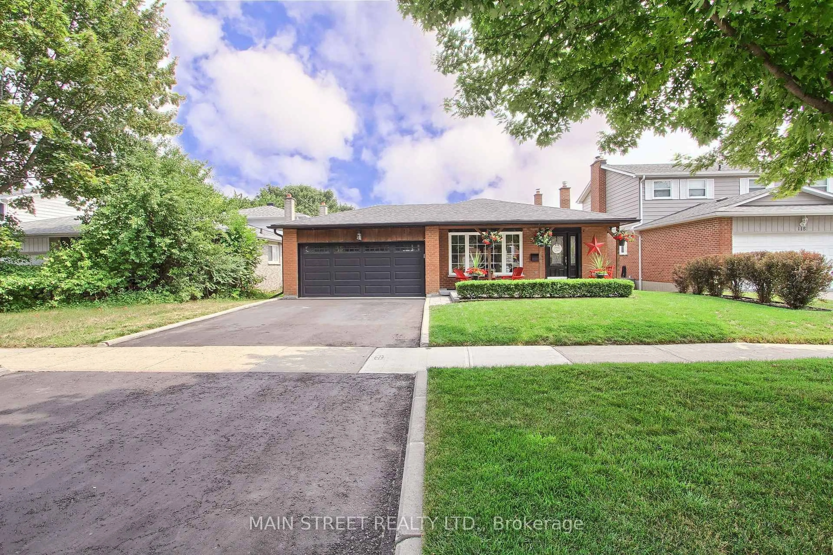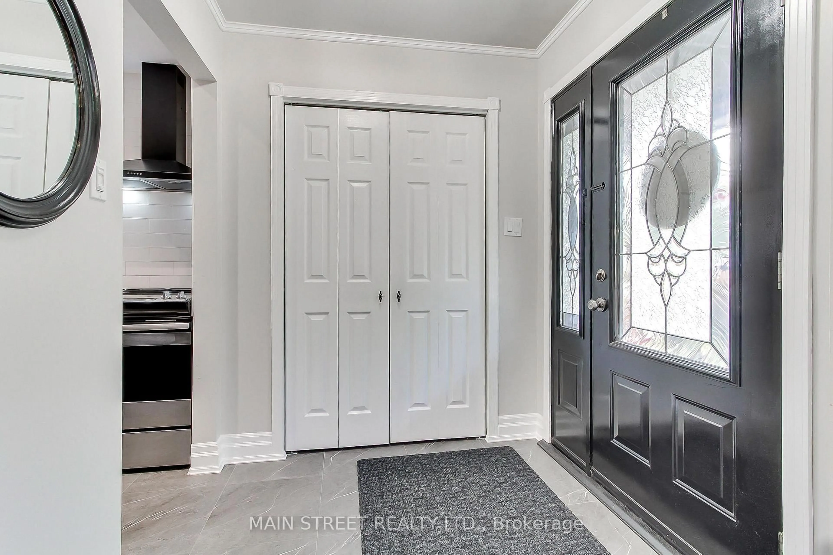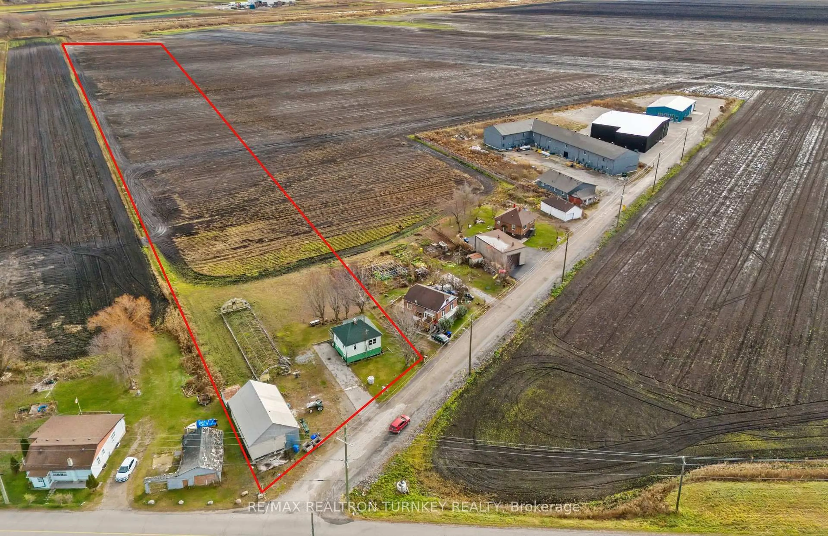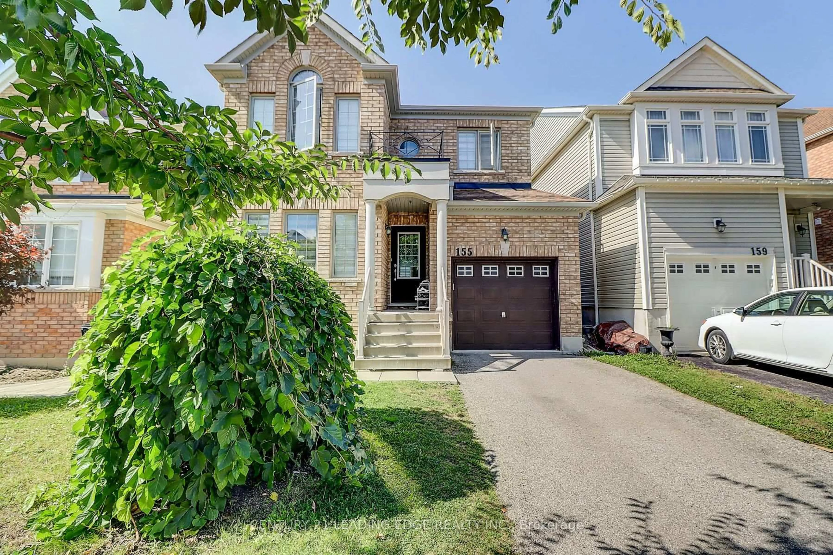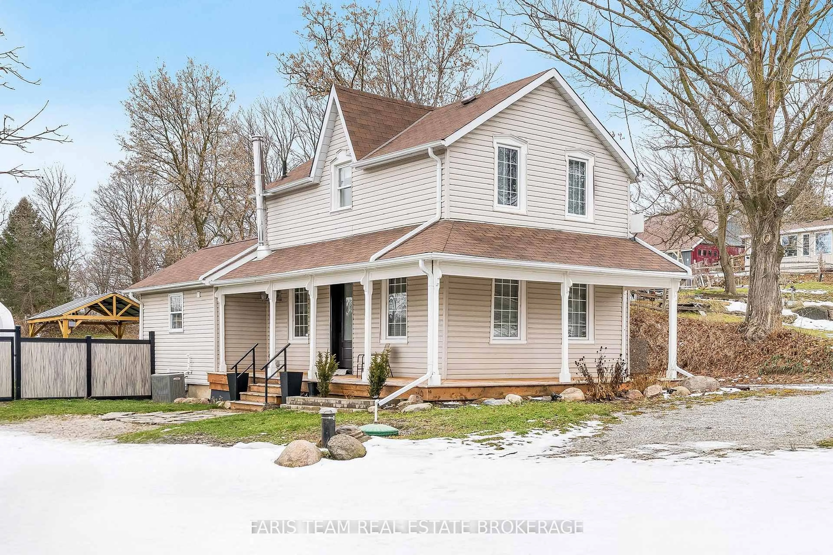124 Lee Ave, Bradford West Gwillimbury, Ontario L3Z 1A9
Contact us about this property
Highlights
Estimated valueThis is the price Wahi expects this property to sell for.
The calculation is powered by our Instant Home Value Estimate, which uses current market and property price trends to estimate your home’s value with a 90% accuracy rate.Not available
Price/Sqft$613/sqft
Monthly cost
Open Calculator
Description
ENTERTAINERS DELIGHT!! Absolutely stunning brick backsplit with gorgeous curb appeal which grabs you the moment you drive up.Located in a charming community of Bradford and this house has a pool!!. Just imagine these hot days sitting on this beautiful patio enjoying your special drinks under the gazebo. Perfect location for a family bbq or a party. The patio steps into this fabulous family room with lots of space, entertainment wall and beautiful brick fireplace. Lower level entertainment room with bar and pool table extends the family living.Tons of storage available .This beauty has everything you ever wanted. New custom kitchen, quartz countertops, new flooring, freshly painted, newer appliances, sliding back door and front window replaced 2024. Newer roof and garage door, soffit eaves and pot lights on front porch. Both furnace and AC replaced 15 years ago. Three good size bedrooms on the top floor with a 4pc bath. Pool liner replaced 2024 and 100 amp breaker panel 2025. Don't miss you chance to see this home!!
Property Details
Interior
Features
3rd Floor
Family
6.53 x 6.492 Pc Bath / Brick Fireplace / Walk-Out
Exterior
Features
Parking
Garage spaces 1
Garage type Attached
Other parking spaces 3
Total parking spaces 4
Property History
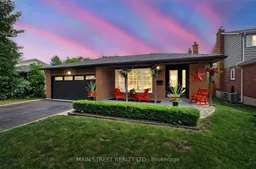 33
33