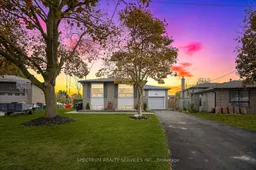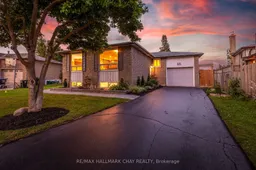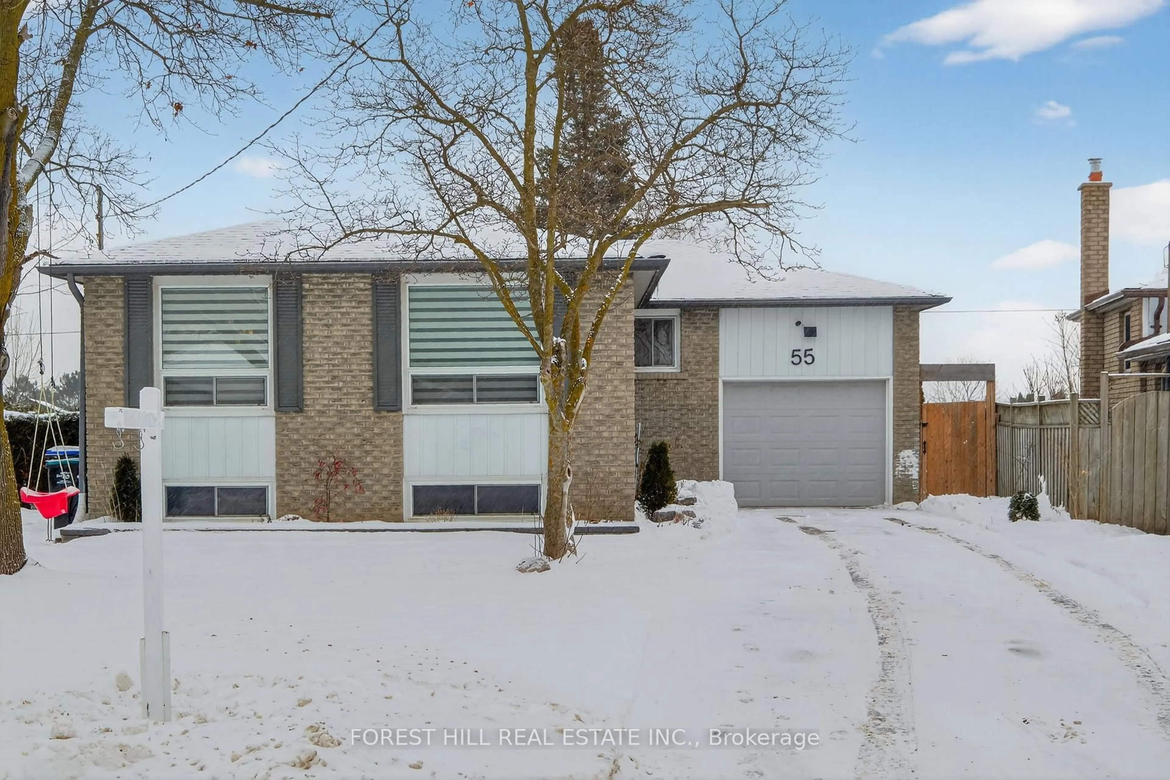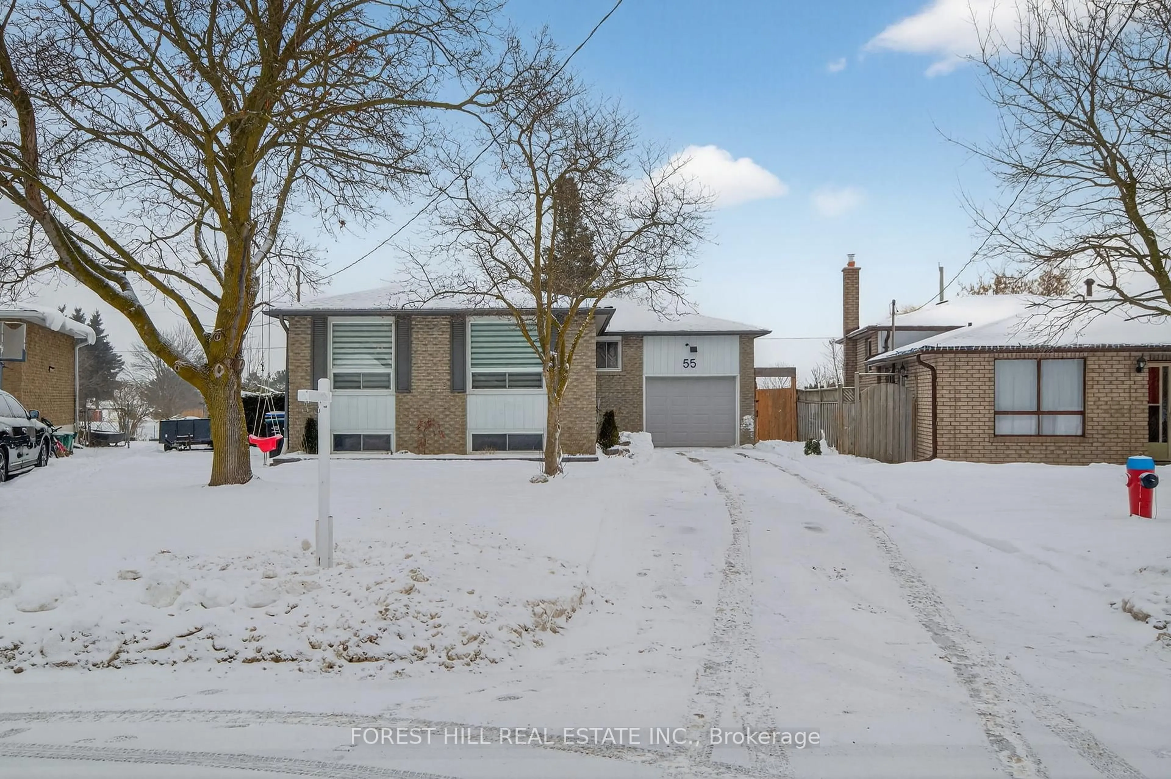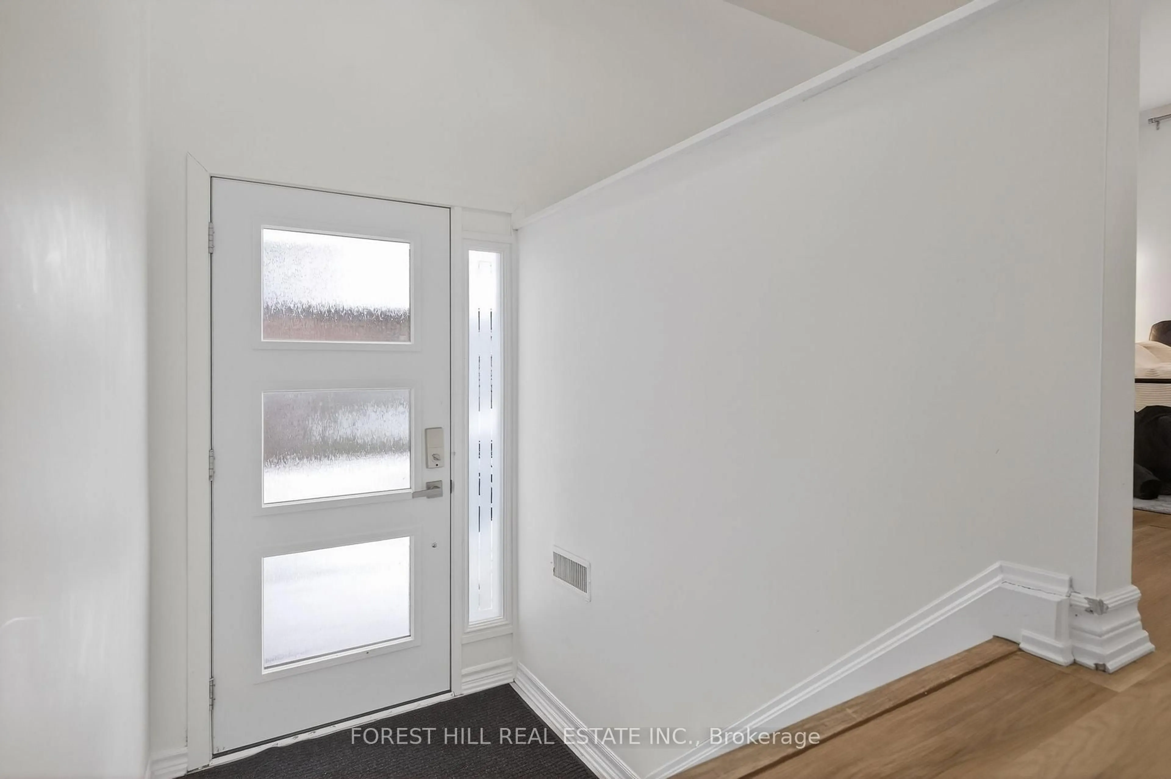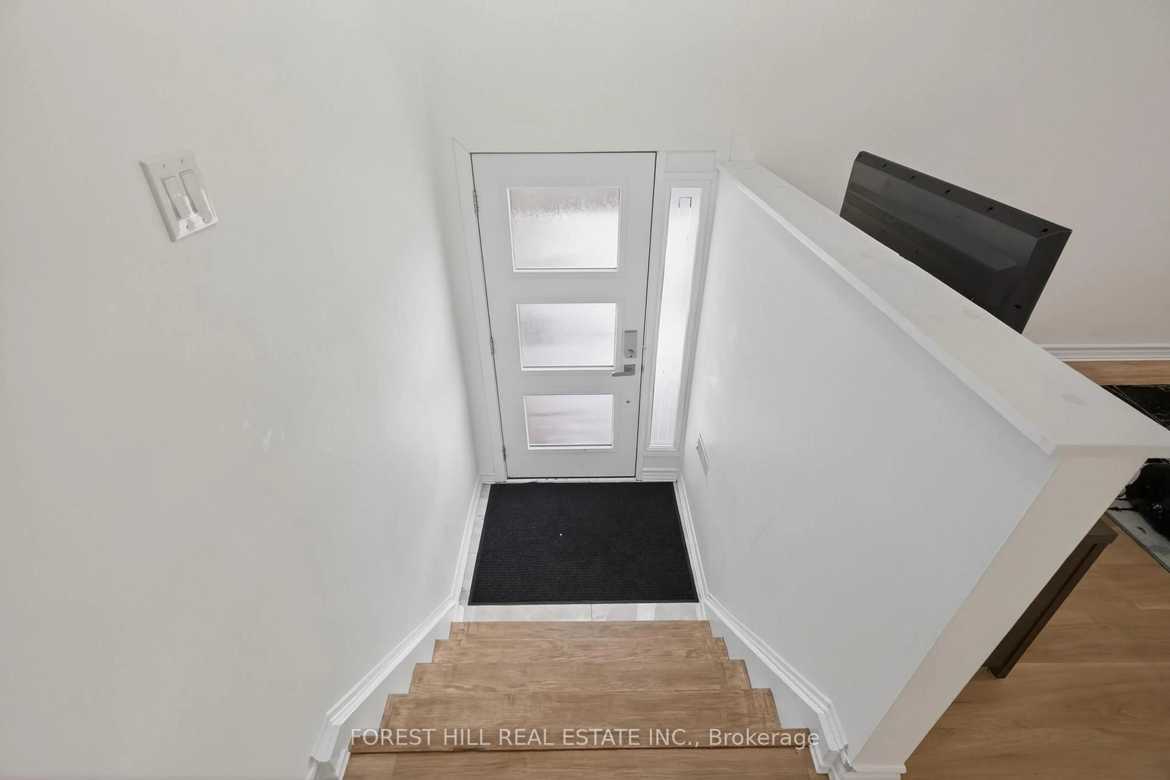55 Townsend Ave, Bradford West Gwillimbury, Ontario L3Z 1X9
Contact us about this property
Highlights
Estimated valueThis is the price Wahi expects this property to sell for.
The calculation is powered by our Instant Home Value Estimate, which uses current market and property price trends to estimate your home’s value with a 90% accuracy rate.Not available
Price/Sqft$709/sqft
Monthly cost
Open Calculator
Description
Welcome to 55 Townsend Ave, Bradford - a rare offering backing directly onto the canal on an impressive premium pie-shaped lot (45.56' x 130'). This beautifully maintained home delivers exceptional privacy, tranquil water views, and a lifestyle that blends comfort with nature. The open-concept main floor is bright and inviting, showcasing expansive windows, pot lights, and a seamless living and dining space ideal for both everyday living and entertaining. The updated kitchen features stainless steel appliances, a central island, and stylish finishes-perfect for hosting family and friends. The newly finished basement (2025) offers outstanding in-law or income potential with a separate entrance, full kitchen, spacious bedroom, 3-piece bathroom, and generous living area. Thoughtfully designed and move-in ready. Upstairs, enjoy well-appointed bedrooms, including a serene primary retreat overlooking the peaceful backyard, complemented by a modern 4-piece bathroom. Step outside to your private backyard oasis-an entertainer's dream with abundant green space for children to play, a spacious deck overlooking the canal, and the perfect backdrop for gatherings, celebrations, and unforgettable moments. Recent upgrades include: Finished basement (2025), Fresh paint throughout the entire home (2025), New zebra blinds on the main floor, Brand new water tank, New Fence (2025). Ideally located in one of Bradford's most sought-after, family-friendly neighbourhoods-just minutes to Taylor Park, the Community Centre, top-rated schools, shopping, gas stations, and quick access to Hwy 400.A truly rare opportunity offering space, privacy, income potential, and an unbeatable setting. This is the one you don't want to miss.
Property Details
Interior
Features
Main Floor
Living
5.14 x 3.47Combined W/Dining / Large Window
Dining
3.23 x 2.84Combined W/Living / Large Window / Pot Lights
Kitchen
3.77 x 2.84Centre Island / Stainless Steel Appl / Pot Lights
Br
3.51 x 3.5Window / O/Looks Backyard
Exterior
Features
Parking
Garage spaces 1
Garage type Attached
Other parking spaces 3
Total parking spaces 4
Property History
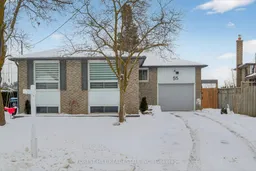 28
28