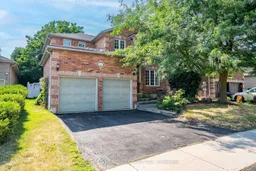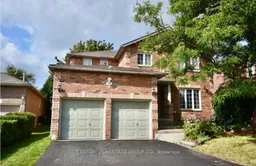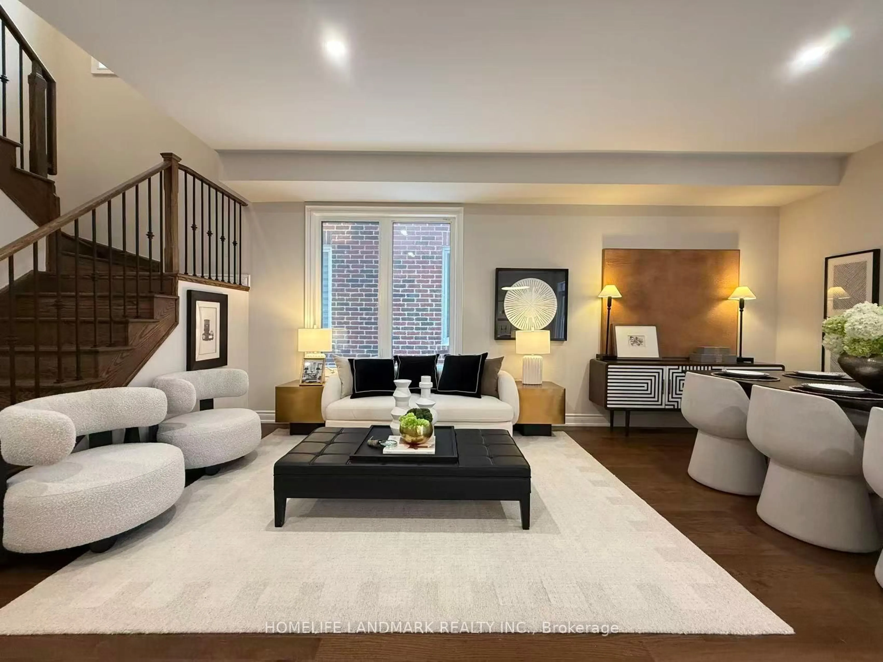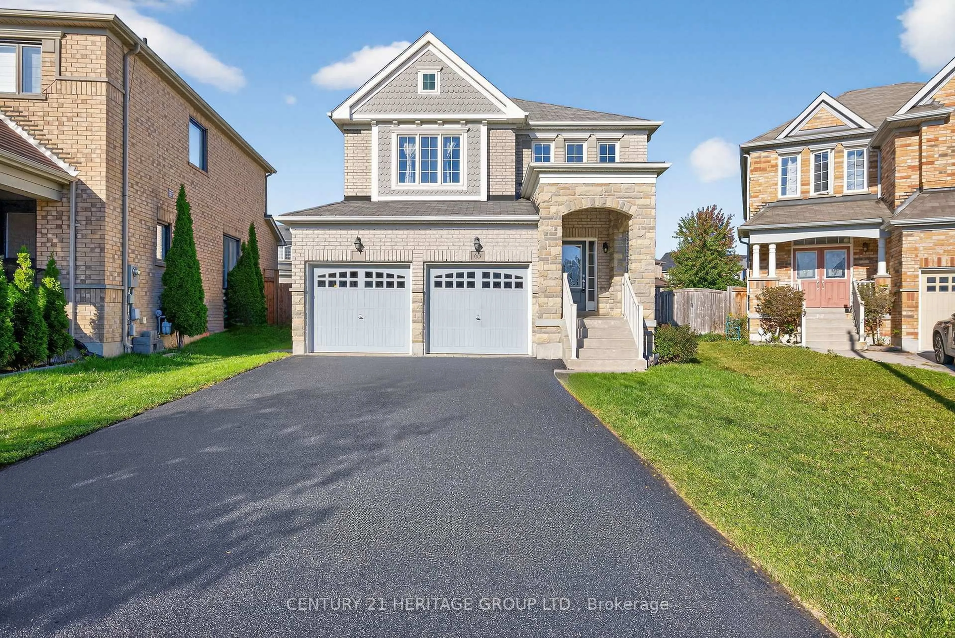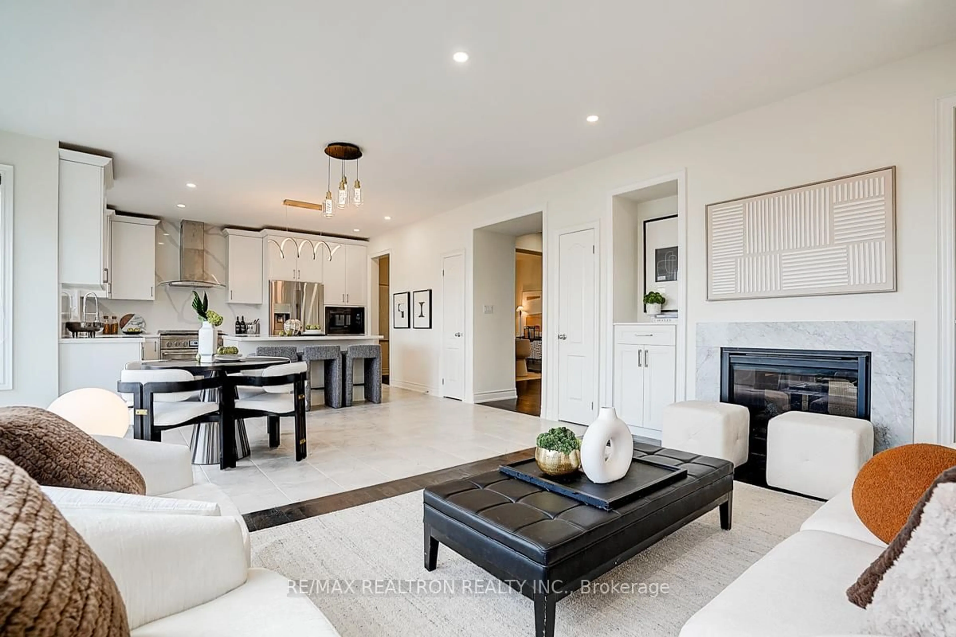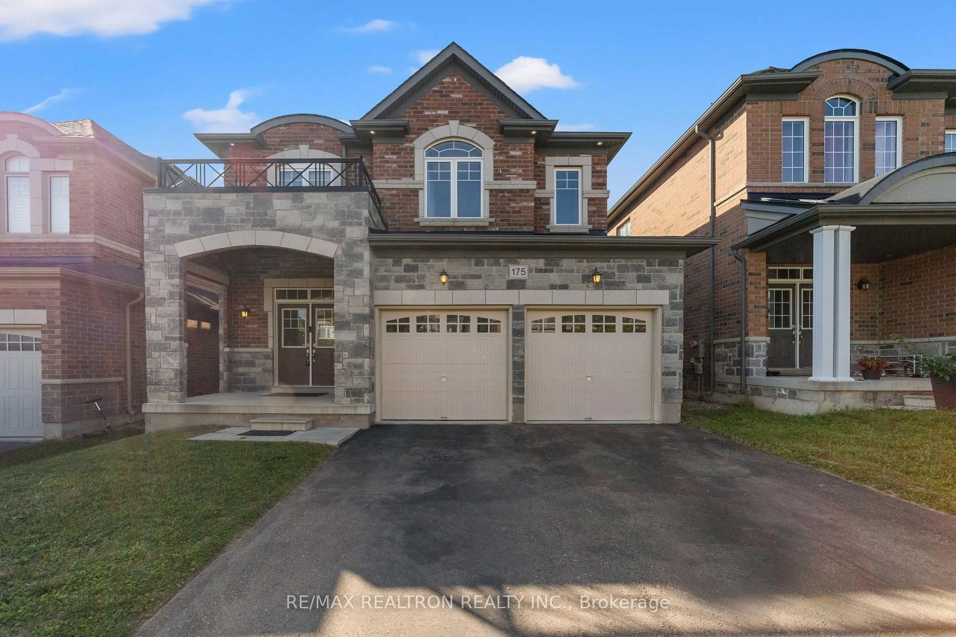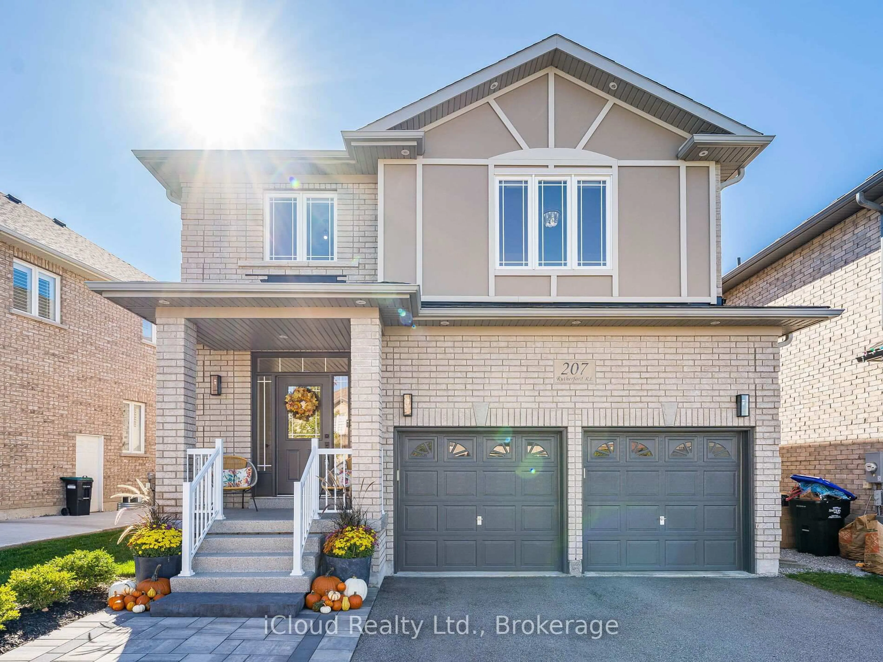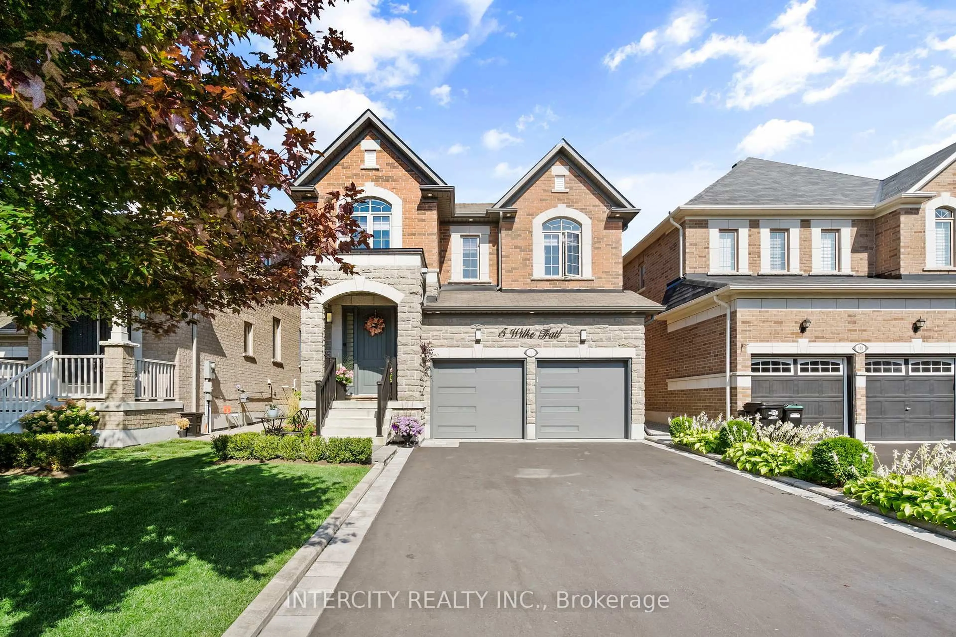OFFERS ANYTIME. Step inside this inviting home with large entry where thoughtful updates blend comfort and style. The eat-in kitchen showcases elegant quartz waterfall countertops and modern stainless steel appliances. Enjoy open-concept living as the kitchen overlooks both the backyard pool and the cozy family room perfect for everyday living and entertaining. Off the kitchen you will find a formal dining and living room. The kitchen also features a two-way sliding walkout, connecting indoor and outdoor living with a spacious deck ideal for summer dining or relaxing in the shade of mature trees. Hardwood flooring on the main floor infuses warmth and timeless appeal. Upstairs, four spacious bedrooms provide comfort for the whole family. The primary retreat features a large walk-in closet and a spacious ensuite, complete with a soaker tub and separate shower your own private get-away. The second floor also has great storage with two linen closets. Practical touches are found throughout: a covered porch, the oversized two-car garage includes generous loft storage and direct access through the main floor laundry with a utility sink and extra storage closet. The basement offers fantastic potential with high ceilings and a smart layout with utilities tucked to the side, maximizing your options for a future finished space. There's even a cold cellar for extra storage. Outside, enjoy your own backyard getaway with a 24-foot above ground pool (new liner and pump), plenty of room to play, enhanced by privacy fencing and a backdrop of mature trees. The expansive deck and sprawling yard make this the perfect spot for gatherings or relaxing in nature. The garden shed adds even more storage. This property is tailor-made for families seeking both comfort and the flexibility to grow into a space they'll love for years to come. Furnace 2022, AC 2023, Roof 2018, many windows 2023, gutter guards 2021
Inclusions: Existing fridge, stove, dishwasher, hood fan, central vac (accessories as is), garage door openers and remote, appliances in basement
