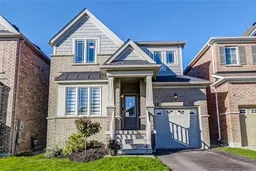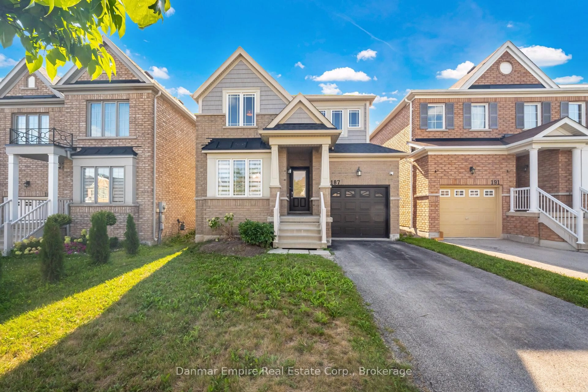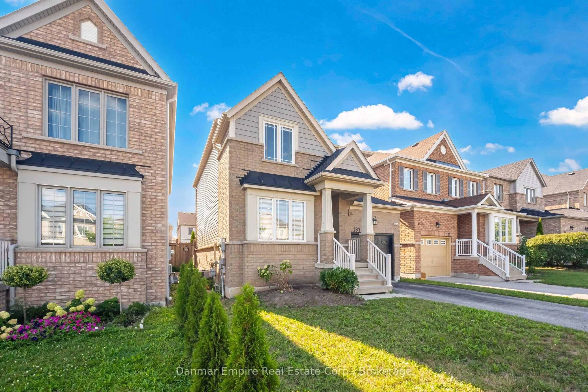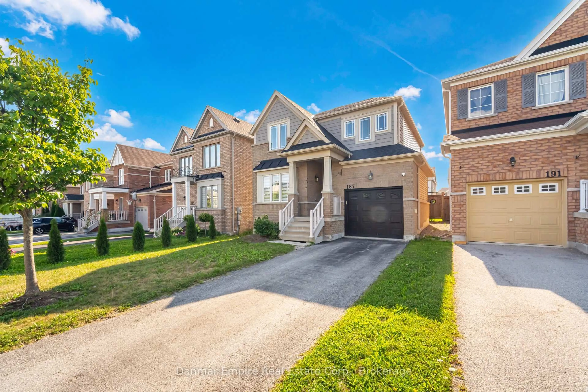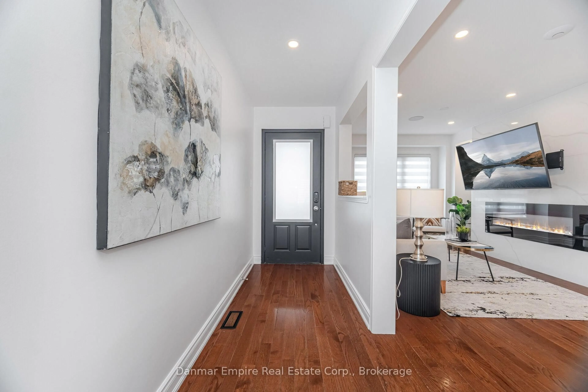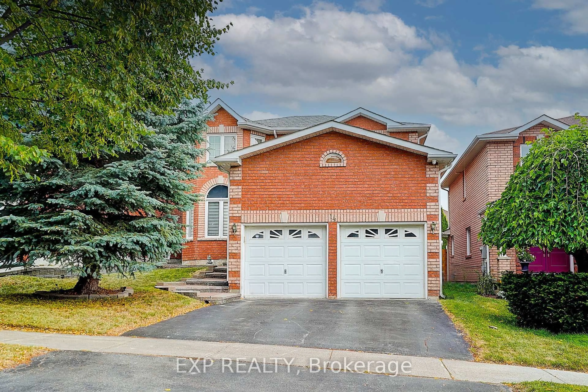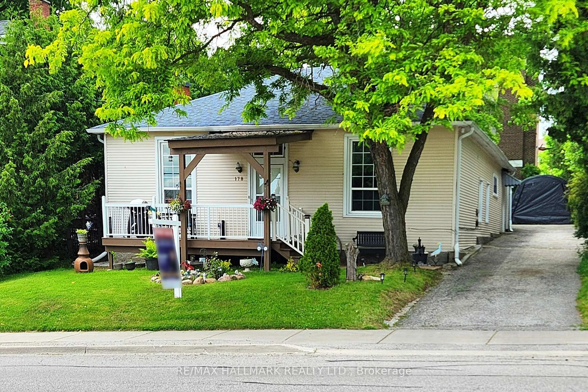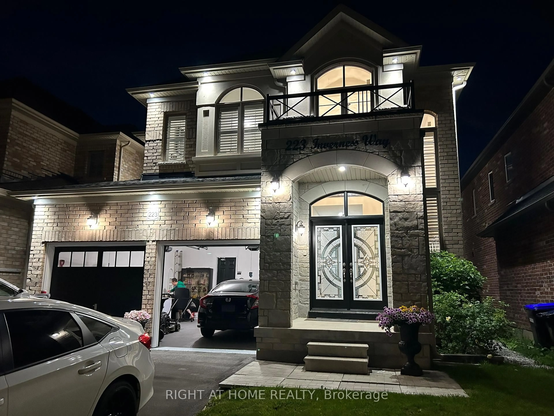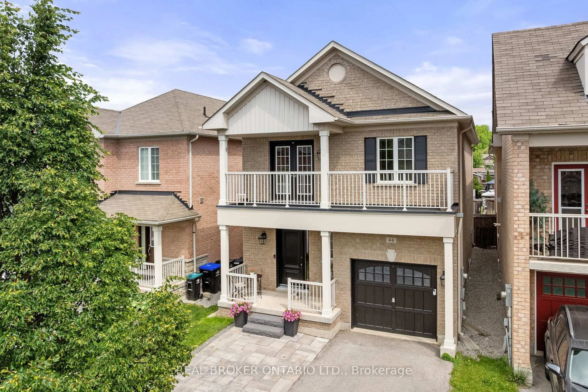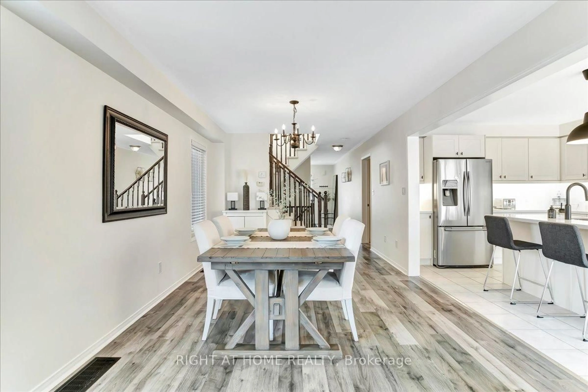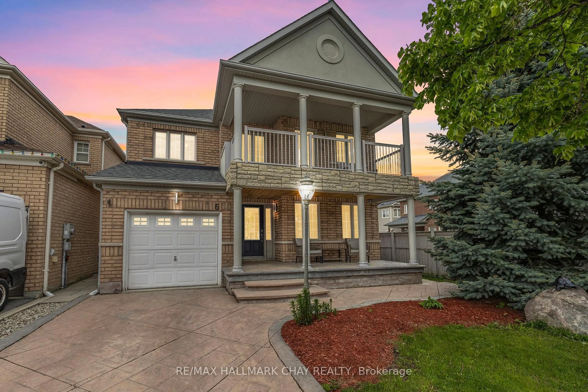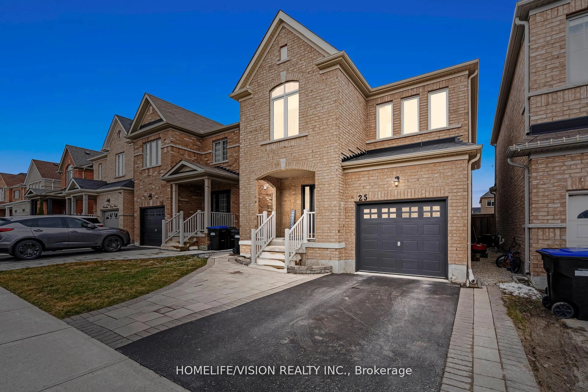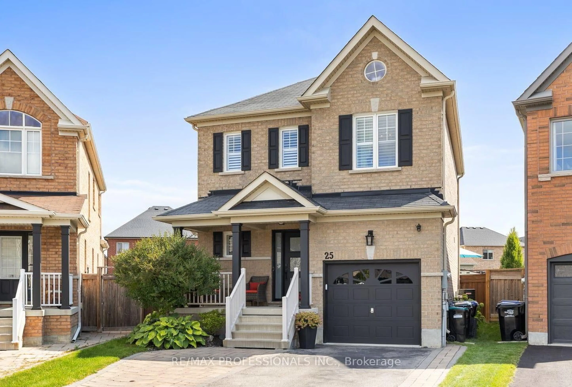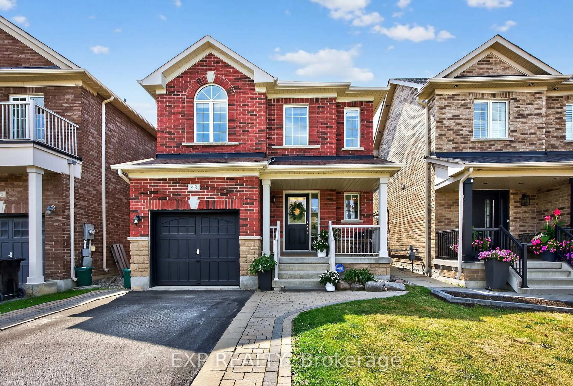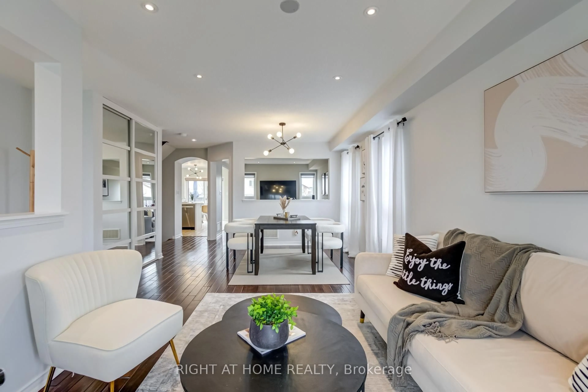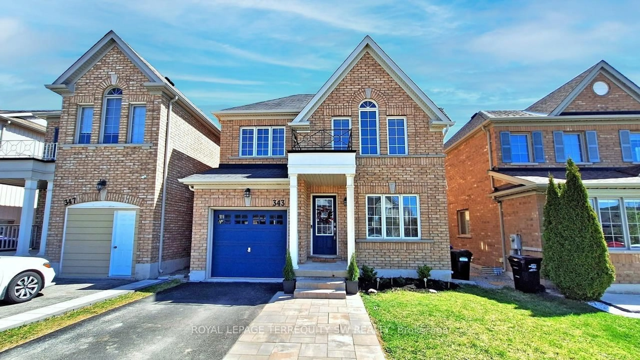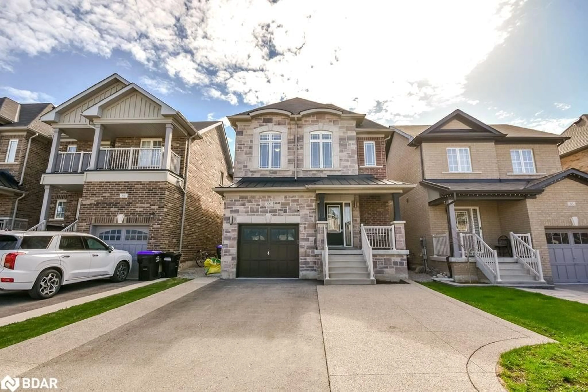187 Webb St, Bradford West Gwillimbury, Ontario L3Z 0P7
Contact us about this property
Highlights
Estimated valueThis is the price Wahi expects this property to sell for.
The calculation is powered by our Instant Home Value Estimate, which uses current market and property price trends to estimate your home’s value with a 90% accuracy rate.Not available
Price/Sqft$699/sqft
Monthly cost
Open Calculator

Curious about what homes are selling for in this area?
Get a report on comparable homes with helpful insights and trends.
+15
Properties sold*
$1M
Median sold price*
*Based on last 30 days
Description
Timeless renovated residence, thoughtfully upgraded with top-of-the-line finishes throughout. This home features a designer gourmet kitchen featuring a waterfall quartz island, stainless steel appliances, pot filler, farmhouse sink, and a stylish backsplash. The main and upper levels showcase hardwood and modern ceramic floors, an elegant oak staircase, pot lights, and smooth ceilings. The primary suite provides a fireplace, a beautifully renovated 5-piece ensuite and a walk-in closet with custom organizers. The finished basement offers a cozy fireplace, wet bar, upgraded laundry room. Additional highlights include built-in speakers throughout and integrated WiFi pods for seamless connectivity. The fully fenced backyard features a composite deck, pergola, and outdoor speakers, perfect for entertaining. Turnkey & move-in ready! Please see attached schedule for additional upgrades and features.
Property Details
Interior
Features
Main Floor
Living
5.49 x 3.2hardwood floor / Combined W/Dining / Fireplace
Dining
5.49 x 3.2hardwood floor / Combined W/Living / Combined W/Living
Kitchen
4.05 x 2.96Ceramic Floor / Backsplash / Window
Breakfast
3.44 x 3.99Ceramic Floor / W/O To Deck
Exterior
Features
Parking
Garage spaces 1
Garage type Built-In
Other parking spaces 2
Total parking spaces 3
Property History
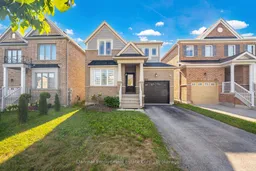 50
50