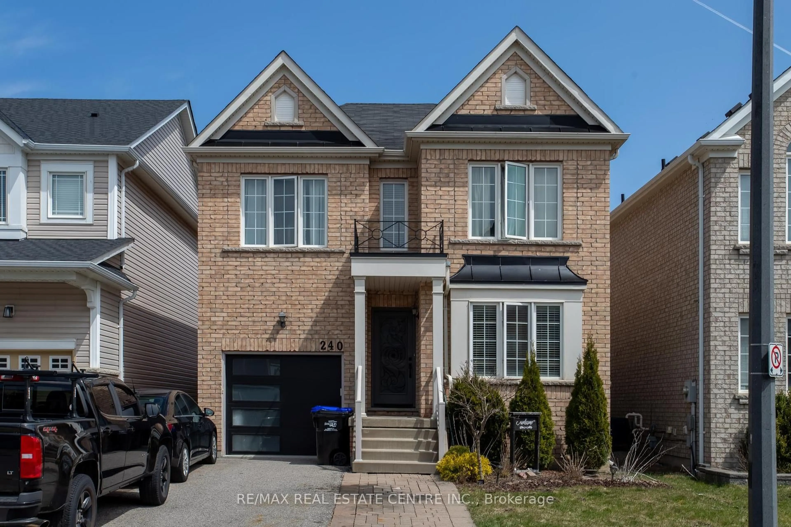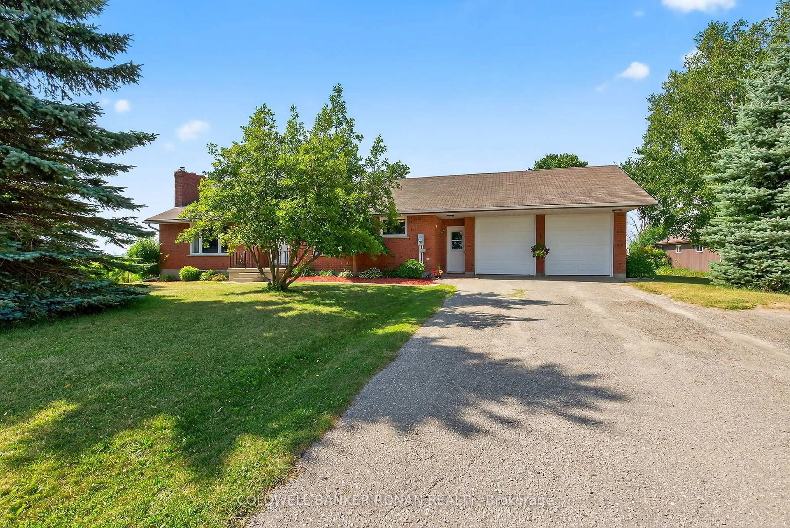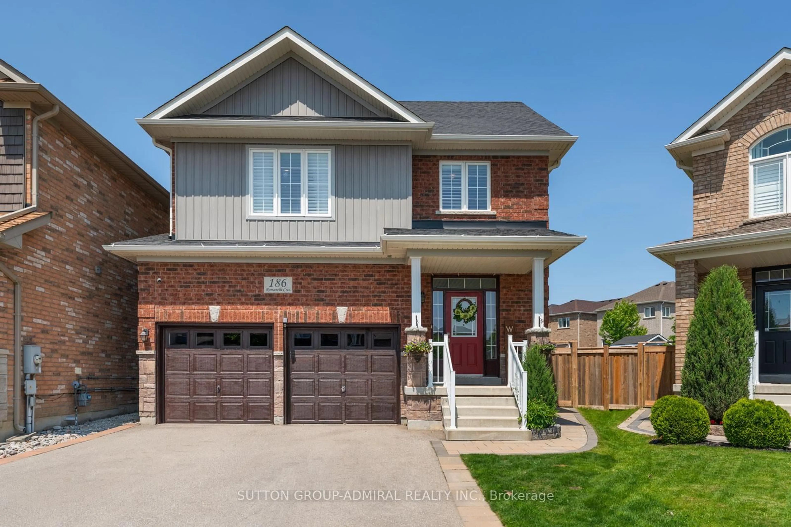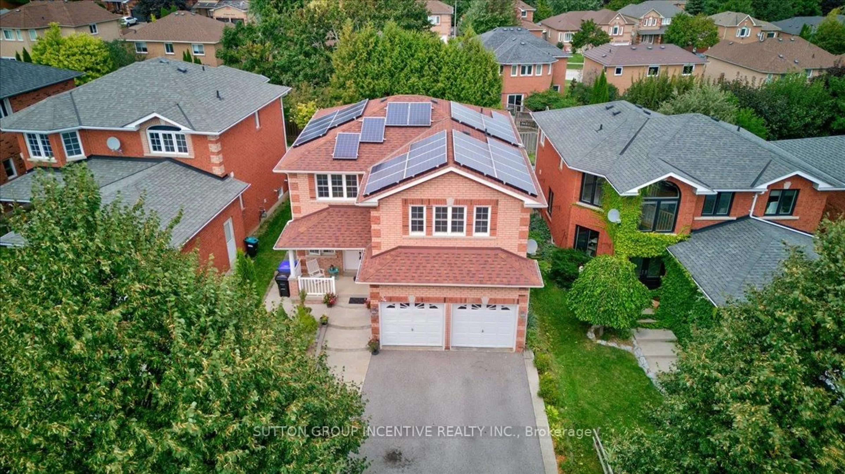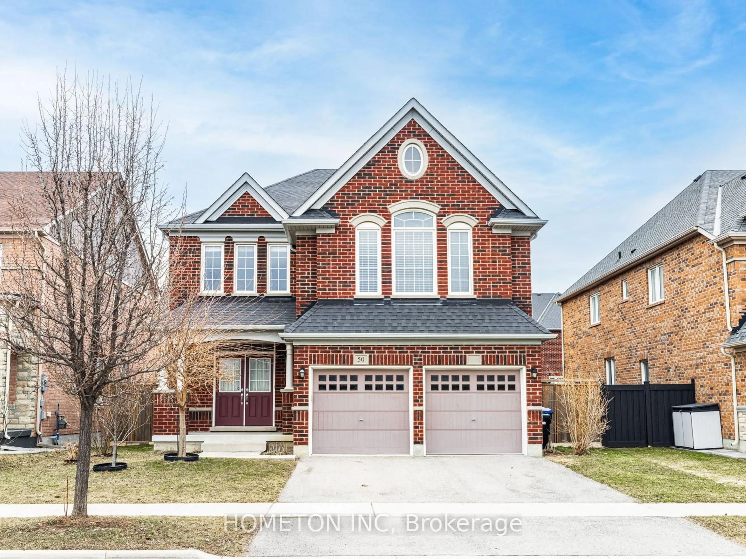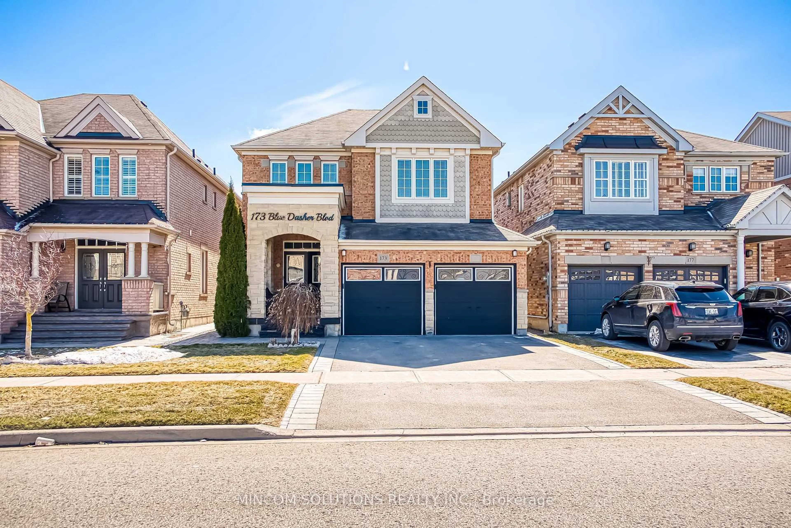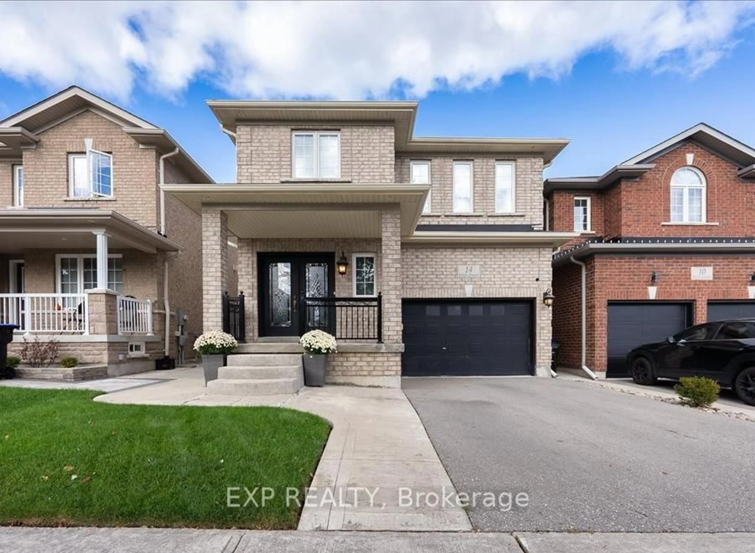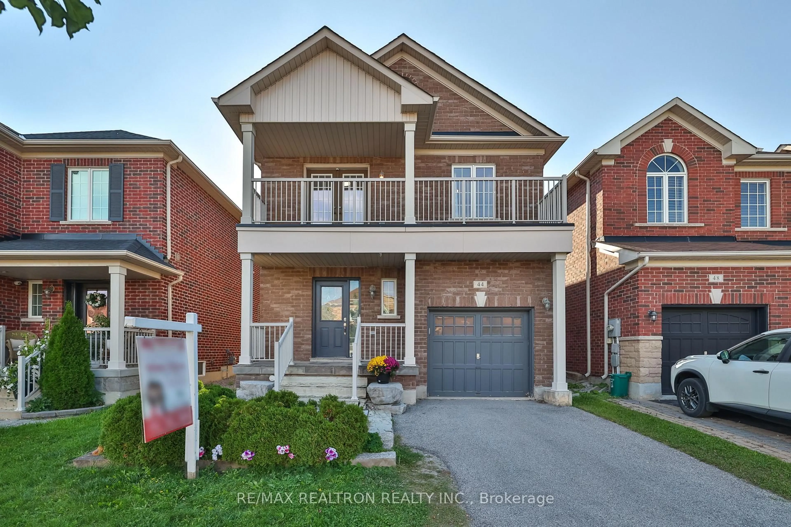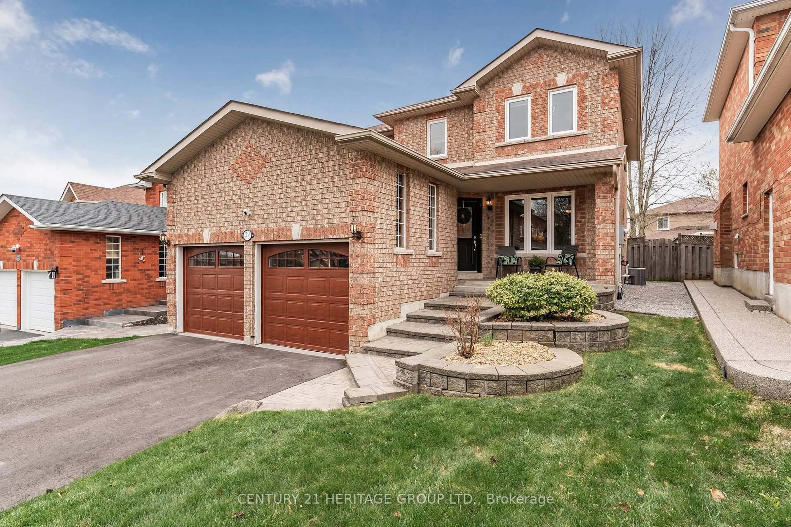4 Bedroom Family Home Nestled In Family Friendly Neighbourhood In Growing Town Of Bradford! Welcoming Foyer Leads To Spacious Formal Dining Room, Perfect For Hosting Any Occasion With Large Windows Overlooking Front Yard & Laminate Flooring Throughout. Cozy Living Room Features Gas Fireplace With Stone Accent Feature Wall, Large Windows Overlooking Backyard, & Flows Nicely Into Breakfast Area & Kitchen! Kitchen Boasts Stainless Steel Appliances, Double Sink, Ceramic Backsplash, & Tile Flooring, With A Breakfast Area & Walk-Out To Backyard Patio! Upstairs, Primary Bedroom Includes Broadloom Flooring, Walk-In Closet + Second Closet, & 4 Piece Ensuite, Plus A Bonus Walk-Out To Private Balcony Overlooking The Neighbourhood, Perfect For Enjoying A Peaceful Morning On A Summer Day, Or Unwinding After A Long Day Watching The Sunset! 3 Additional Bedrooms With Broadloom Flooring, Closet Space, & Large Windows, & 4 Piece Bathroom! Fully Finished Basement With Spacious Rec Room & Laundry Room With A Cold Cellar For Extra Storage. Fully Fenced Backyard Features Large Patio, Hot Water Tap, Wiring For Above Ground Pool, & Garden Shed For All Your Gardening Supplies! Stamped Concrete Driveway & Front Walk Way With 2 Driveway Parking Spaces & No Sidewalk! Ideal Location Right Beside Alan Kuzmich Park & A Short Drive To All Major Amenities Including Grocery Stores, Bradford Community Centre, Shopping, Restaurants, & Quick Access To Highway 400!
Inclusions: Stove, Range Hood, Microwave, Dishwasher, Washer, Dryer, Furnace, AC, TV Mount in Living Room, All ELF's, All Window Coverings, Gazebo & Cover, Garden Shed In Backyard, Gas Fireplace In Living Room (as Is), Central Vac (as-is)
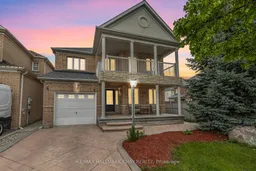 24
24

