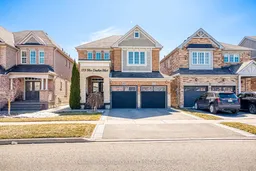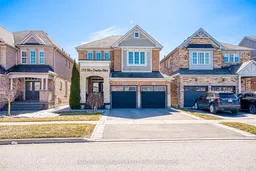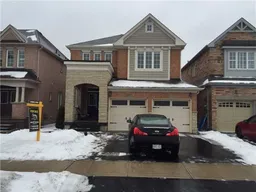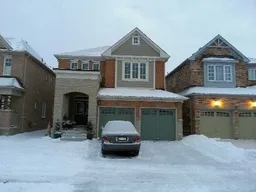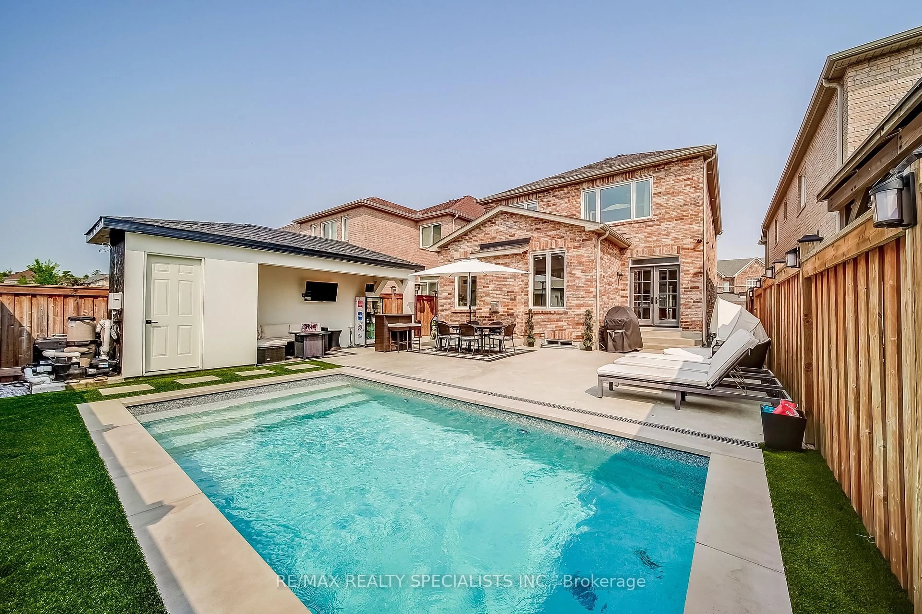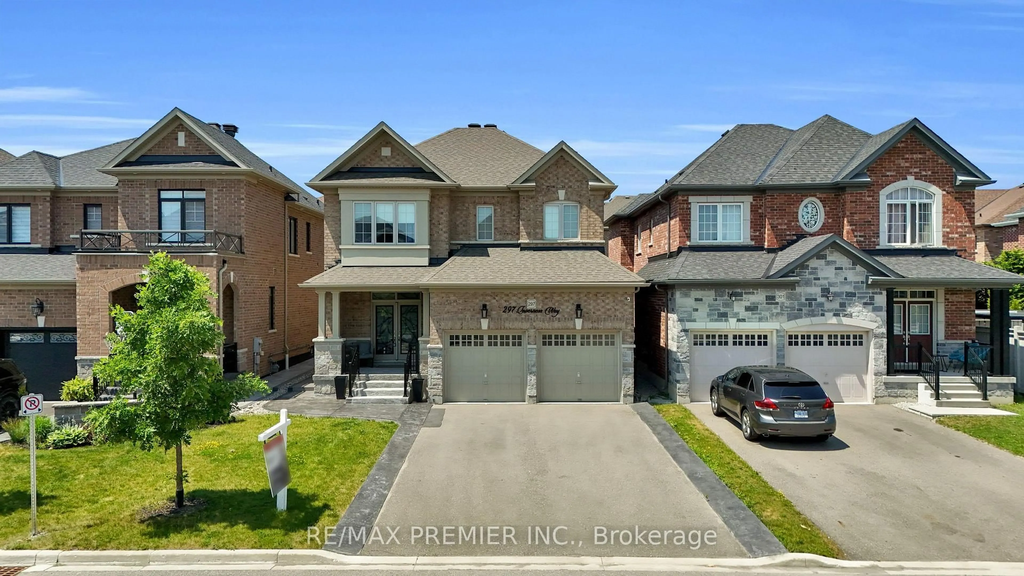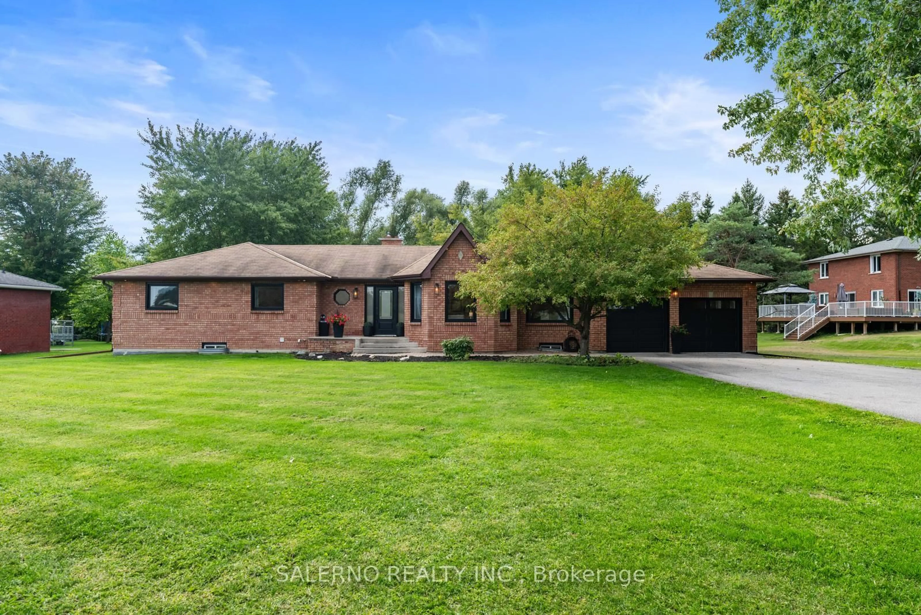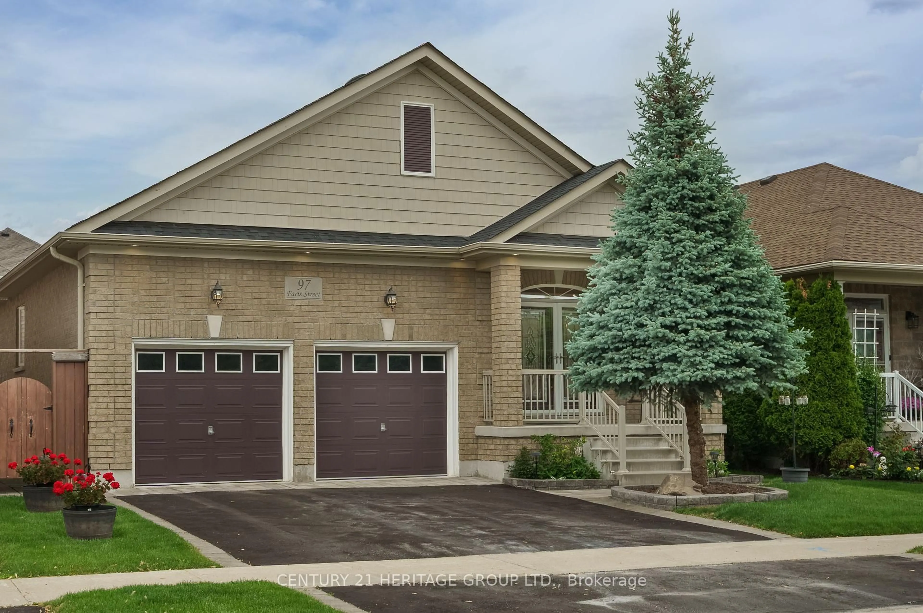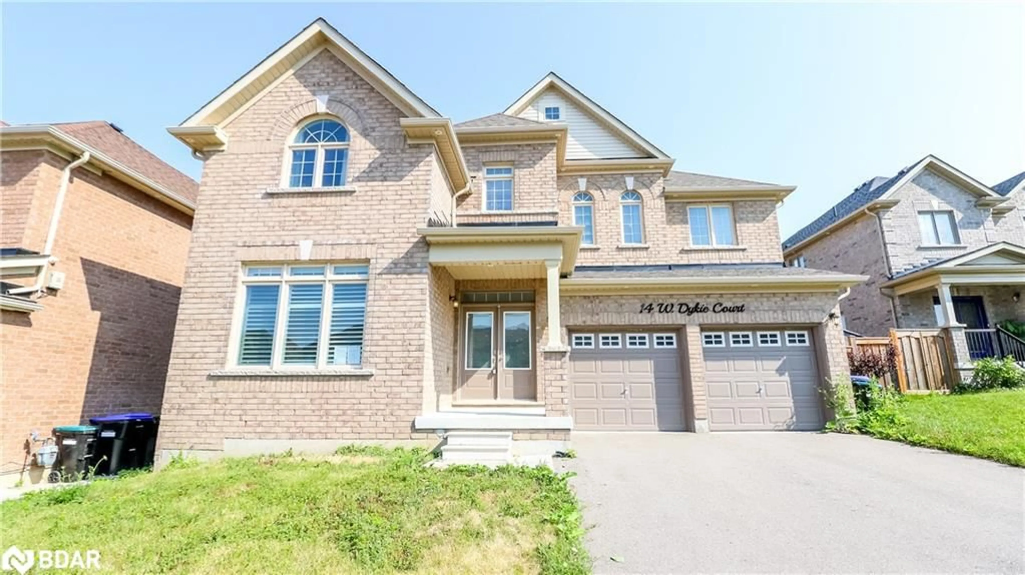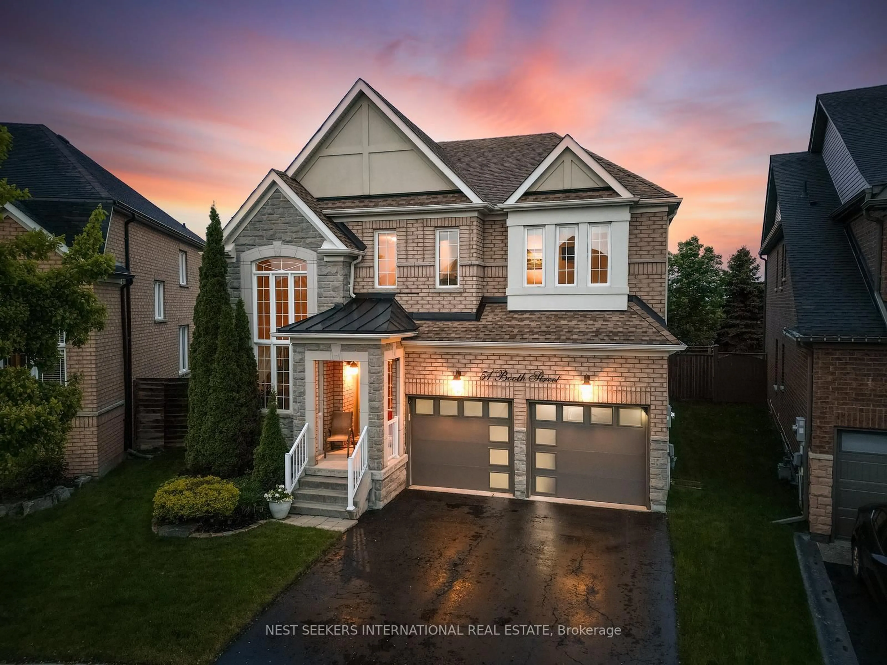Discover elevated living in this beautifully appointed Great Gulf home, ideally located in Bradfords prestigious Summerlyn community. Showcasing quality craftsmanship and thoughtful upgrades throughout, this residence offers exceptional curb appeal with a stately stone façade, interlocking walkway, and an inviting covered front veranda that sets the tone for the stylish interiors within. Inside, enjoy a spacious, open-concept layout featuring smooth 9 ceilings, pot lights, coffered and cathedral ceilings, and a seamless blend of hardwood and porcelain tile flooring, completely carpet-free. The welcoming foyer leads into expansive living areas designed for both everyday comfort and stylish entertaining.At the heart of the home is a stunning, modern kitchen with luxurious quartz countertops, a chic backsplash, breakfast bar island, and ample cabinetry, ideal for casual meals and family gatherings. The adjoining family room is bright and inviting with oversized windows, a pass-through, and a cozy gas fireplace.The attention to detail and pride of ownership shine throughout, offering a move-in-ready experience with timeless finishes and exceptional care.Step outside to a professionally landscaped backyard oasis featuring a patterned concrete patio perfect for outdoor dining or relaxing.Conveniently located close to top-rated schools, SmartCentres Bradford, parks, and trails, this home combines elegance, comfort, and convenience in a prime location.
Inclusions: STAINLESS STEEL FRIDGE, STAINLESS STEEL STOVE, STAINLESS STEEL RANGE HOOD, STAINLESS STEEL B/I DISHWASHER, WASHER, DRYER, ELECTRIC LIGHT FIXTURES, WINDOW SHUTTERS, CHAIR LIFT, HUMIDIFIER, CENTRAL AIR CONDITIONING, GARAGE DOOR OPENERS' AND REMOTE, GAZEBO, GARDEN SHED.
