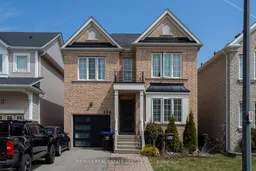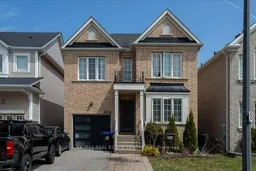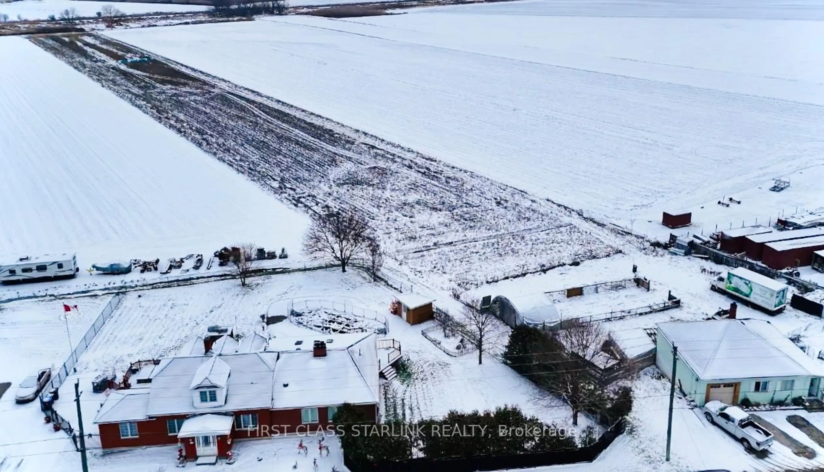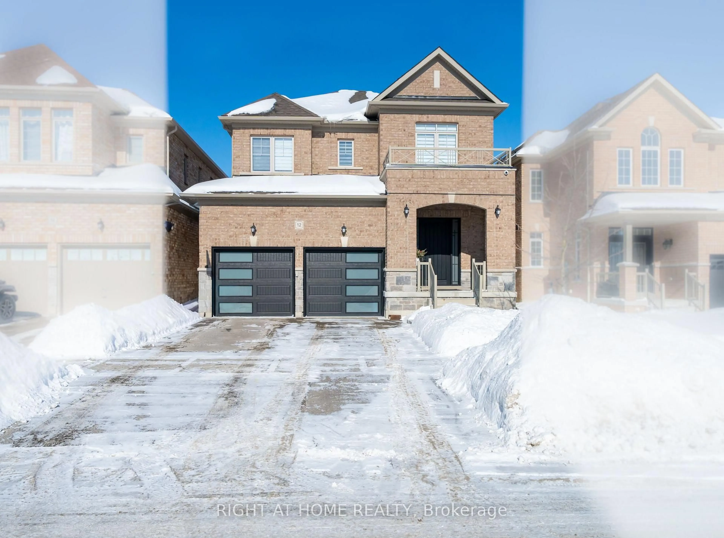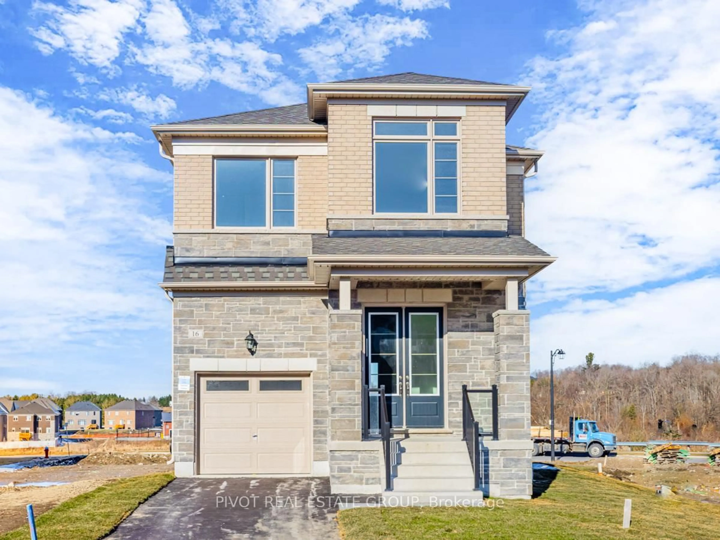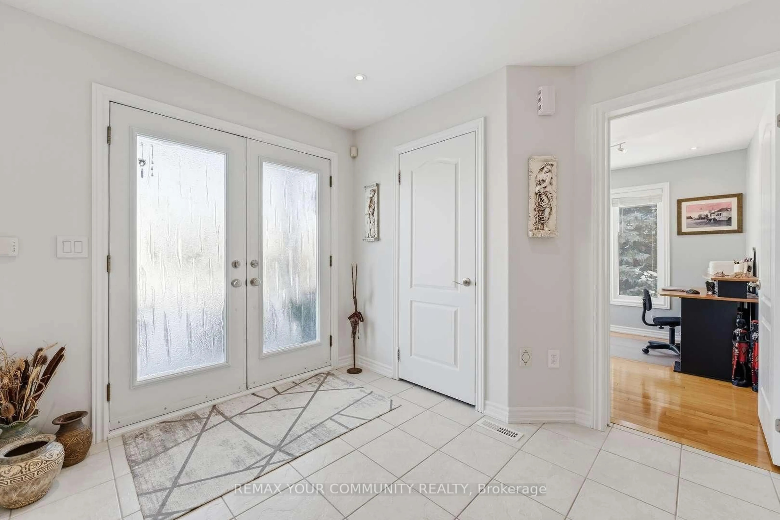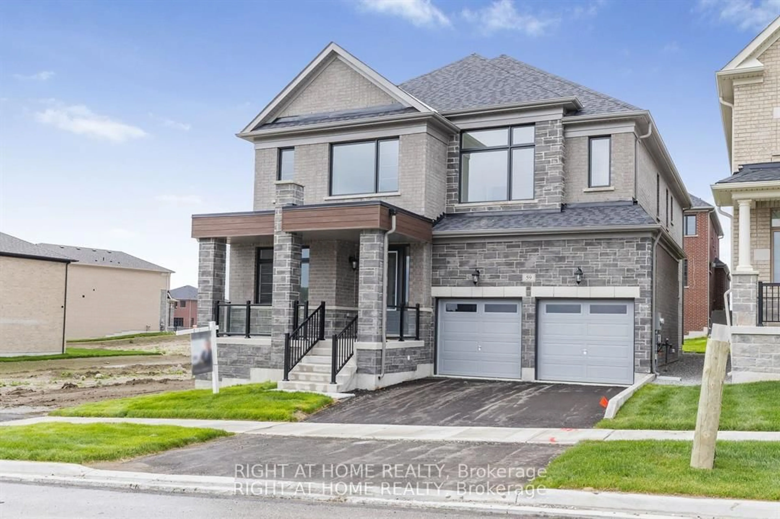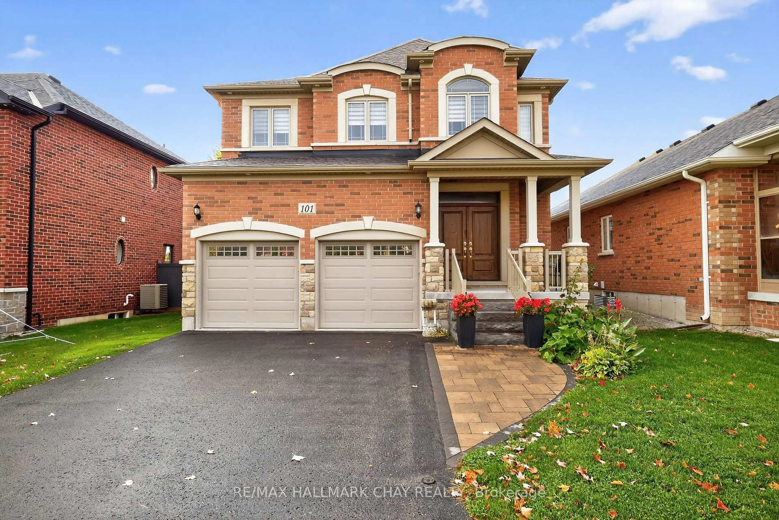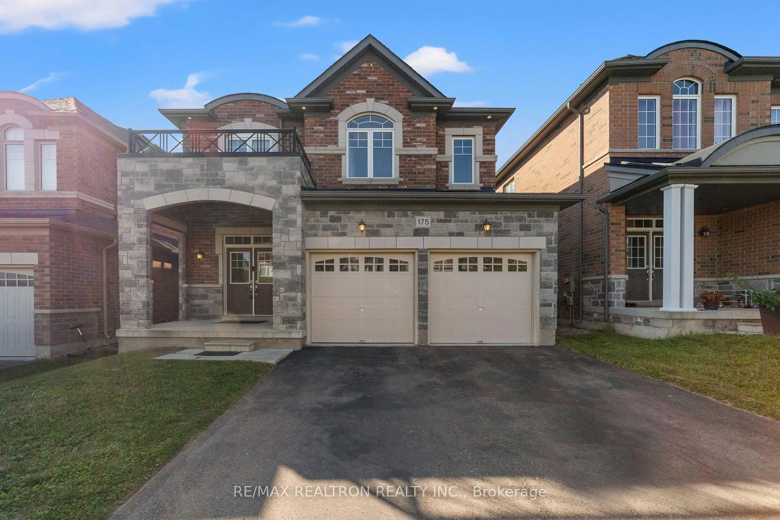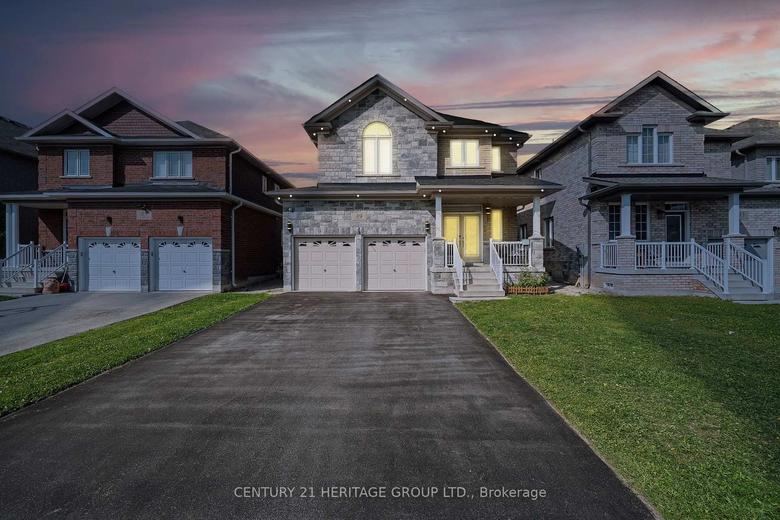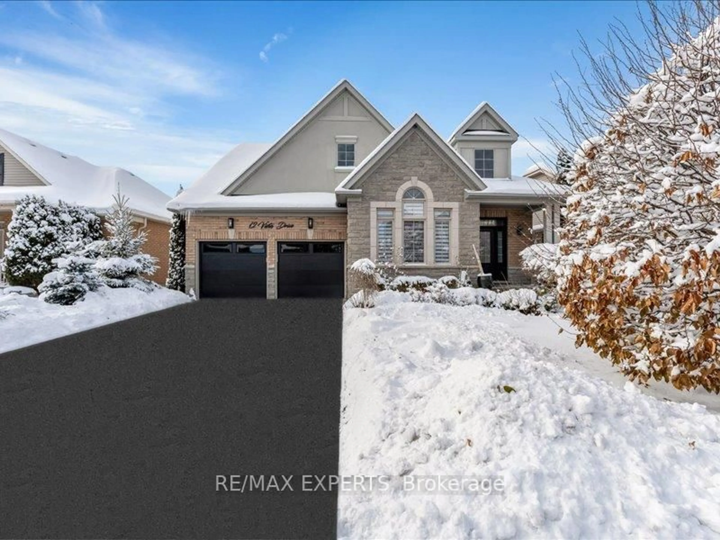Welcome Home!! Freshly painted, newly renovated! This sizeable 2,200+ sq. ft 4+2 bedrm/4 Washrm detchd home w/sep. entrance, 2 kitchens and 5 total car parking is an ideal fit for that savvy investor or family looking to take advantage of an income generating basement dwelling in a red-hot rental market that's just mins into the city. This charming house is perfectly located in a quiet family friendly newer subdivision of Bradford ON and is literally located just mins. from HWY 400 and with a multitude of ways into the city anyone can be downtown Toronto in about 45 mins. This gem of a find also boasts a sizeable kitchen main level kitchen w/ high-end SS appliances, gas stove, backsplash, quartz counters, a large very bright breakfast area that w/o to a surprisingly deep, fully fenced yard. The home also features 4 large bedrooms all w/closets windows and are carpet-free. The primary room exhibits a w/i closet, 4 pc ensuite bath w/soaker tub. A family can certainly take advantage w/ the make up of this property as it has a rent-able 2 bedroom basement apartment w/ private kitchen, laundry and separate entrance. This home may be the ideal pick-up in these uncertain times where by families/investors are looking for support and/or additional income from co-habitants or in-laws/family. Book your showing today b/c this smart investment property w/ tons of income potential simply won't last!!
Inclusions: Fridge, Gas Stove, Dishwasher, Washer & Dryer, All Electrical Light Fixtures, All Window Coverings, Garage Door Opener w/remote(s).
