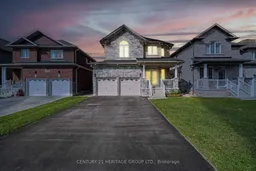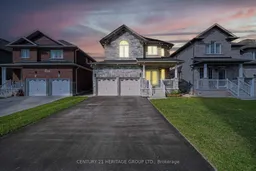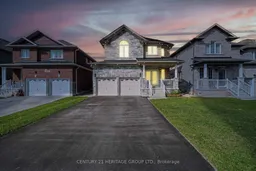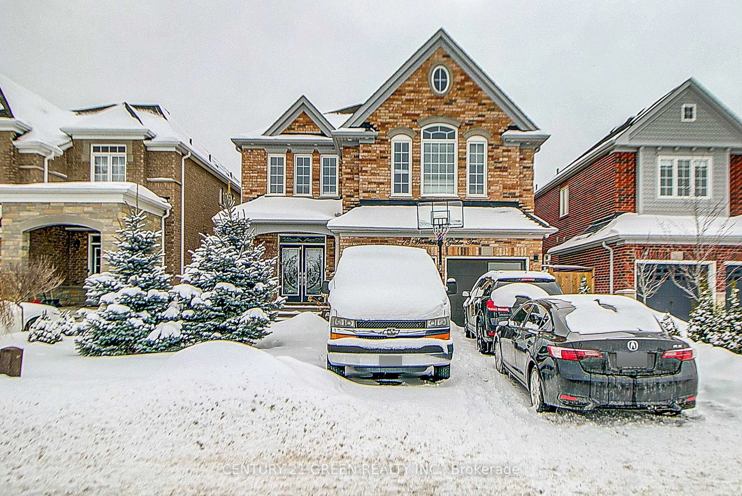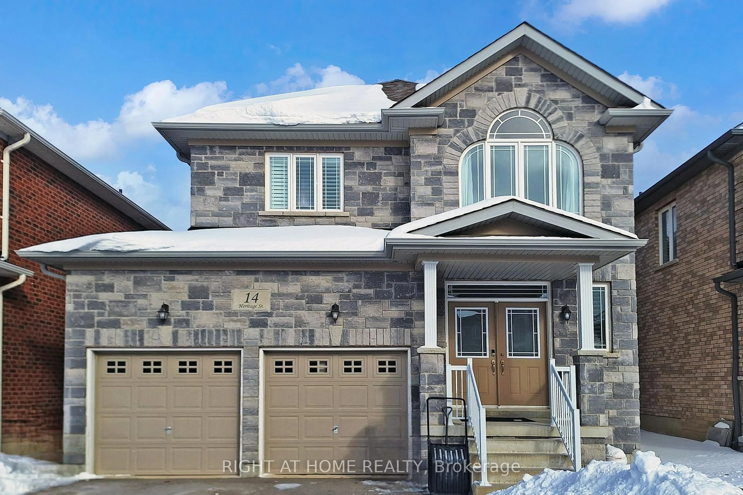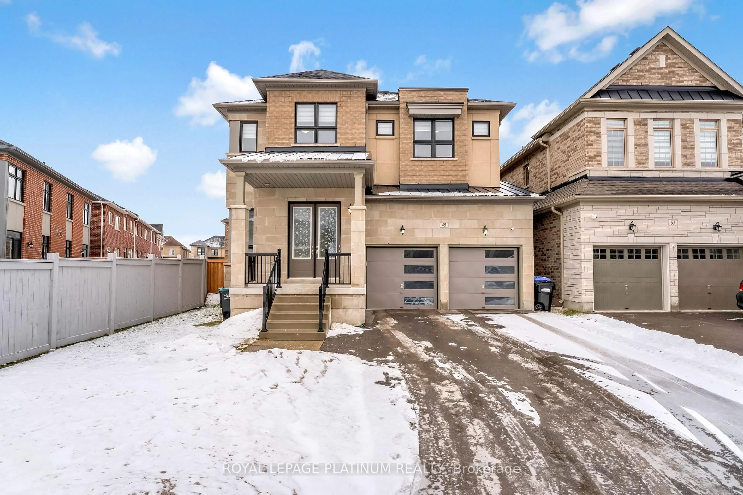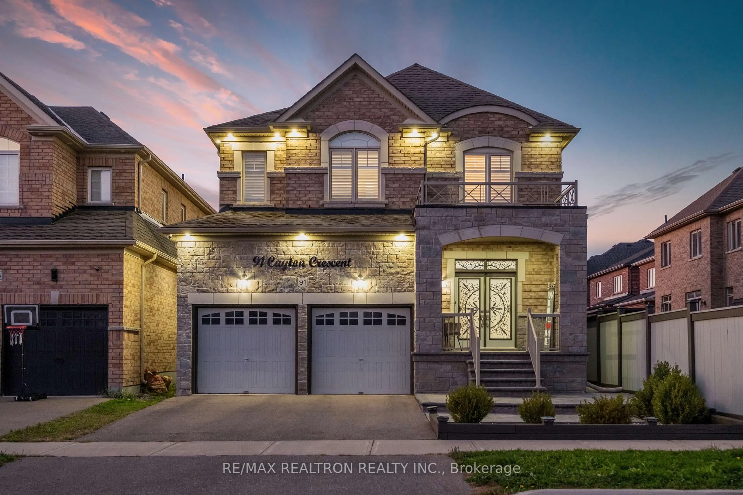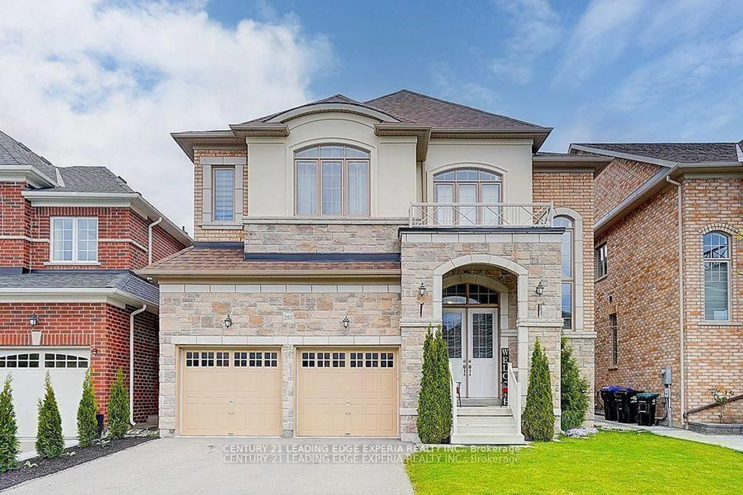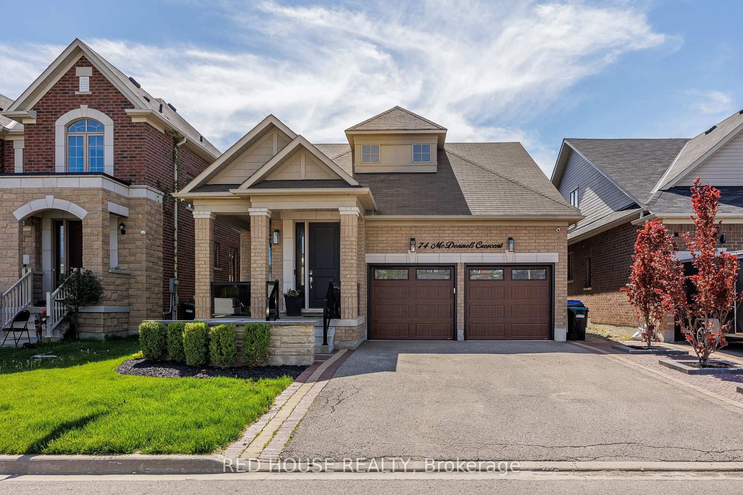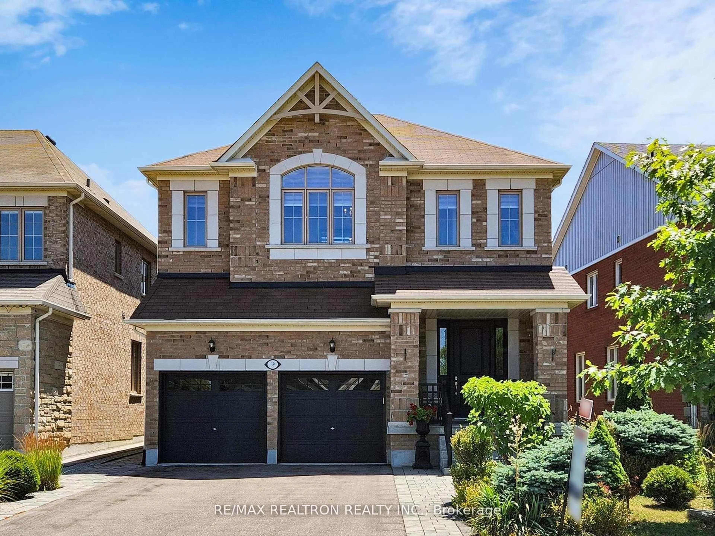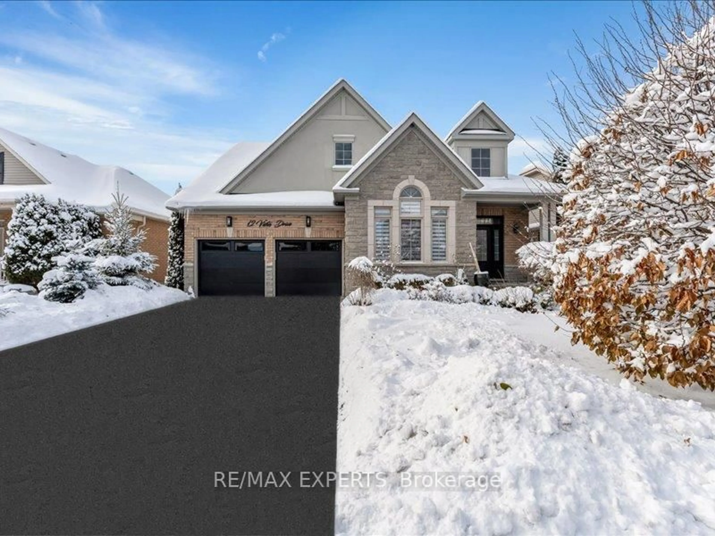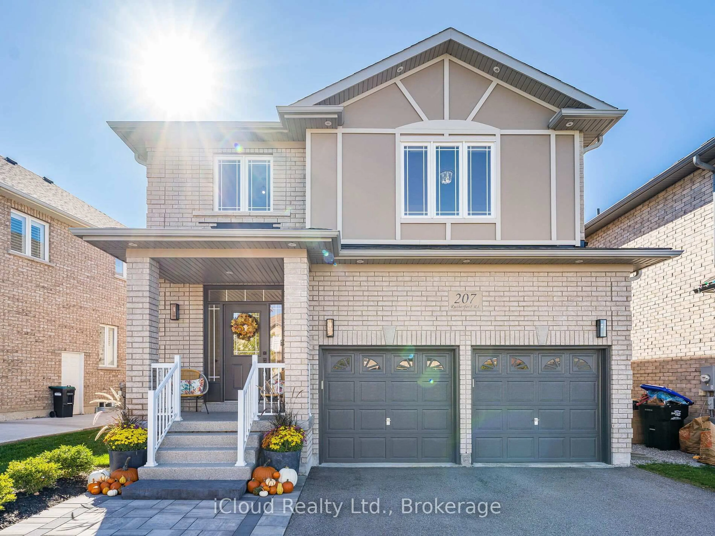Stunning 4-bedroom detached home in highly desirable Bradford! Features a functional layout, 5 bathrooms, and a fully finished basement. Upgraded throughout with modern finishes. No sidewalk-extra-wide driveway with parking for 4+2. Walking distance to schools, parks, and all major amenities. Quiet family-friendly area with easy access to Hwy 400 and GO transit. Perfect for growing families! Key Features: Spacious Open Concept: A bright and airy floor plan with a spotlight, smooth ceilings, creates a welcoming atmosphere throughout. Gourmet Kitchen: Featuring built-in appliances, this kitchen is perfect for preparing meals or enjoying casual dining with family and friends. Finished Basement: Offering additional living space with a full kitchen and bathroom, ideal for an in-law suite, guest accommodations, or an entertainment hub. Private Backyard: Step outside to your private backyard oasis, backing onto a school for added tranquility and privacy, perfect for kids to play or for enjoying quiet afternoons. Well-Maintained Community: Located in a family-friendly neighborhood, this home is just minutes away from schools, parks, shopping, dining, and public transit. Don't miss the opportunity to own this gem in one of the area's most desirable locations. Whether you're hosting family gatherings or enjoying some peace and quiet, this home offers it all.
Inclusions: ELF, window coverings , All S/S appliances upstairs and downstairs.
