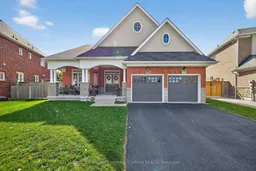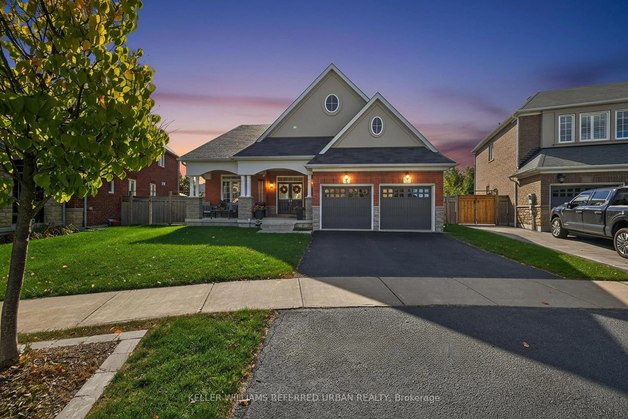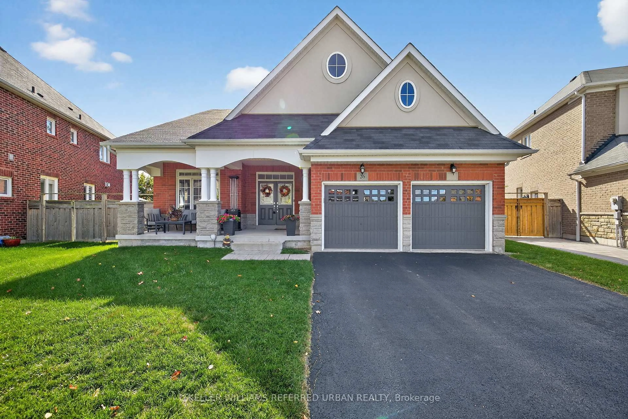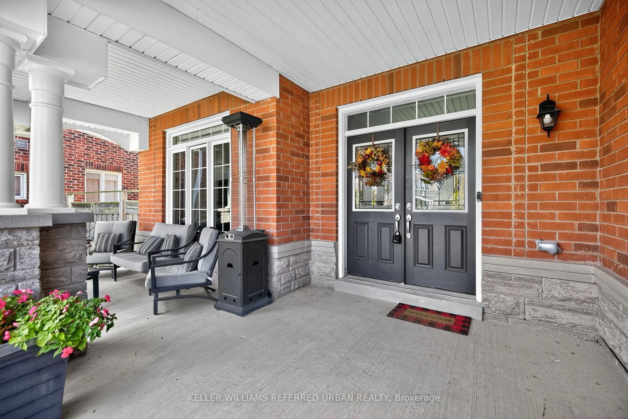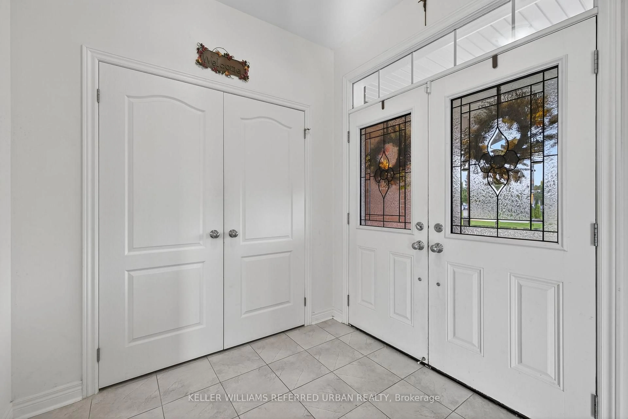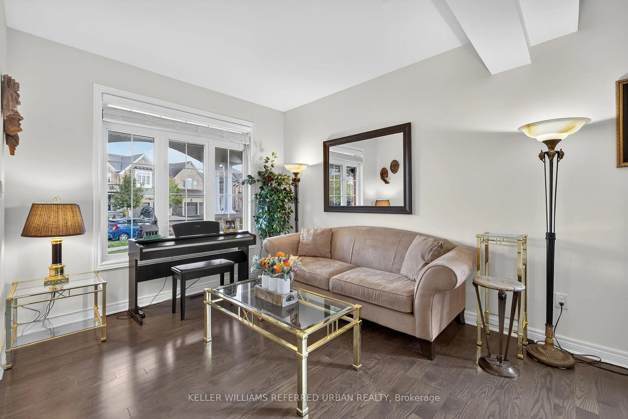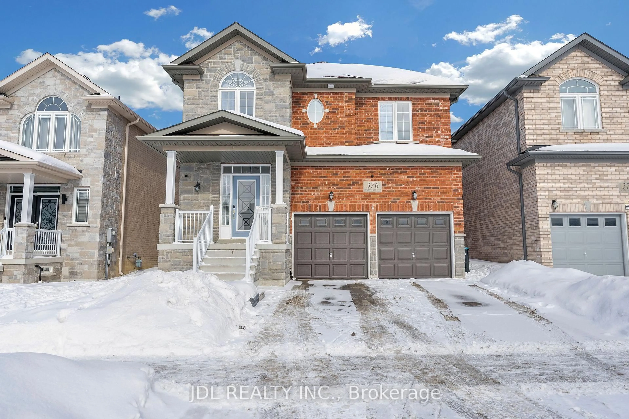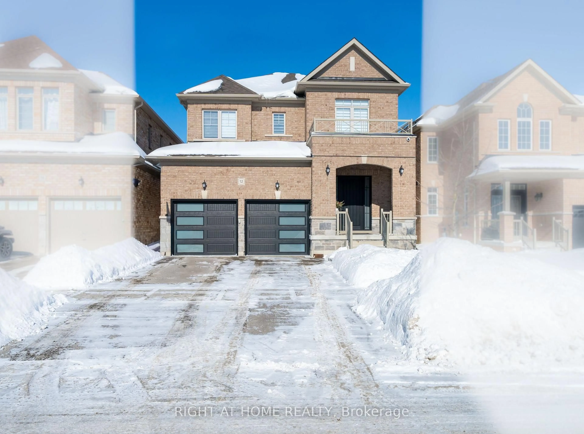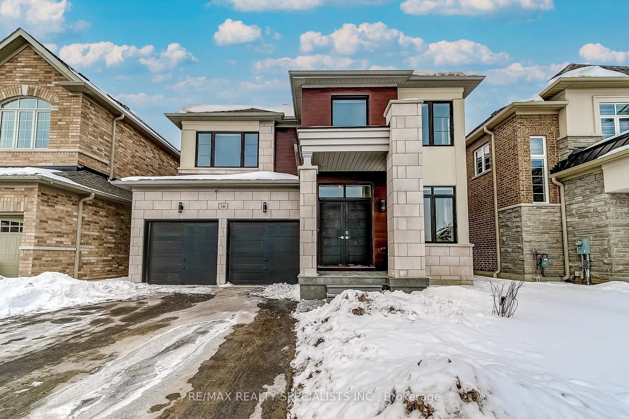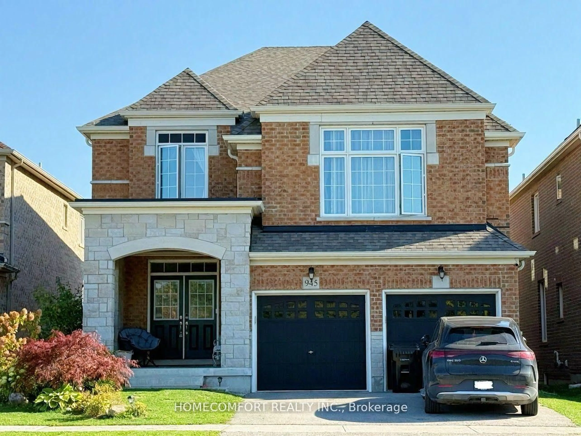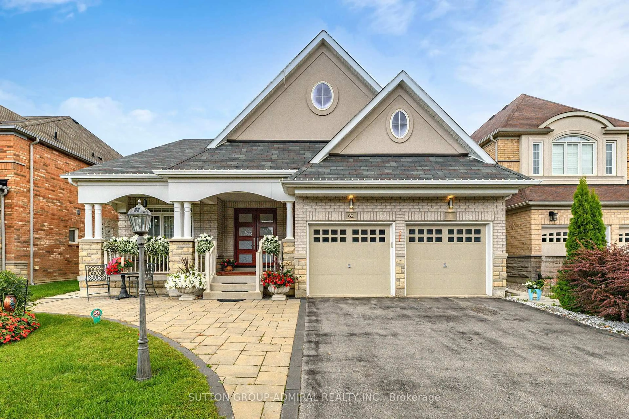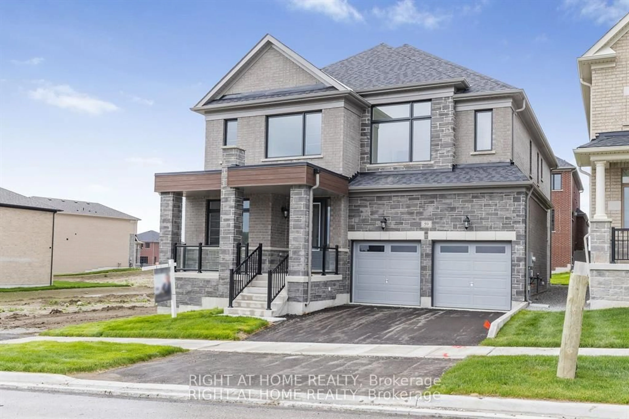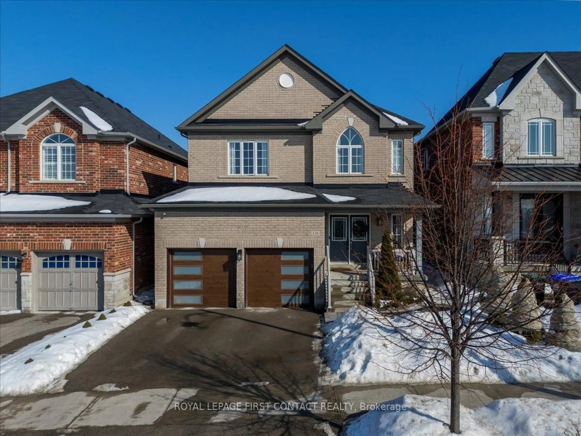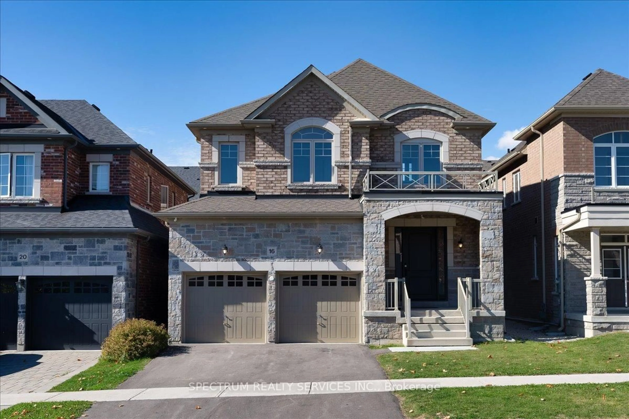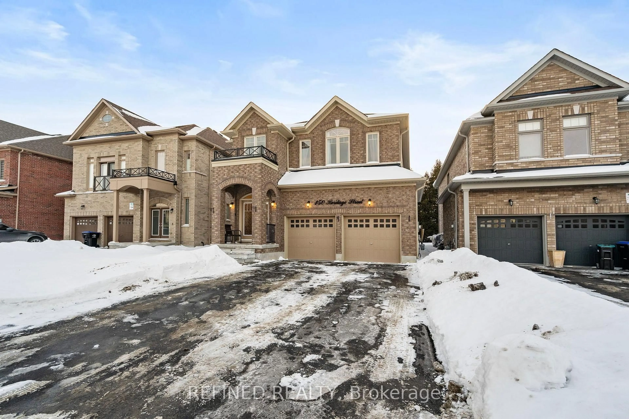26 Waterton Way, Bradford West Gwillimbury, Ontario L3Z 0R3
Contact us about this property
Highlights
Estimated valueThis is the price Wahi expects this property to sell for.
The calculation is powered by our Instant Home Value Estimate, which uses current market and property price trends to estimate your home’s value with a 90% accuracy rate.Not available
Price/Sqft$531/sqft
Monthly cost
Open Calculator
Description
Welcome to 26 Waterton Way, a beautifully crafted Starling Bungaloft by Great Gulf Homes, ideally located on one of Summerlyn Village's most sought-after streets. Set on a premium pie-shaped lot with no rear neighbours, this exceptional home offers privacy, open views, and refined living.Inside, a bright, elegant layout is designed for everyday comfort and entertaining. The formal living and dining rooms create a warm setting for gatherings, while the chef-inspired kitchen features a large centre island, wall pantry, built-in oven and microwave, gas cooktop, and stainless steel appliances. The sun-filled eat-in area walks out to a spacious deck overlooking the yard, with stairs leading to a beautifully landscaped interlocked patio for seamless indoor-outdoor living.The great room showcases soaring cathedral ceilings, a cozy fireplace, and expansive windows that fill the space with natural light.The main level offers a private primary suite with walk-in closet and spa-inspired 5-piece ensuite, along with a second bedroom, 4-piece bath, and laundry with garage access.Just above the main living area, the upper loft level offers two distinct rooms and a full 4-piece bath, thoughtfully positioned for privacy. Ideal as an executive home office, guest retreat, or space for a growing family, this elevated level provides quiet separation from the main floor.The finished walk-out basement extends the living space with a large recreation room, electric fireplace, wet bar, spacious office, and an additional bedroom with above-grade window and double closet. A sleek 3-piece bath with heated floors and private lower-level access offers excellent in-law suite potential.The backyard retreat features an interlocked patio, pergola, cabana, and hot tub. Additional highlights include a double garage and solar panels providing energy efficiency and annual income. Ideally located close to schools, parks, trails, and everyday amenities.
Upcoming Open House
Property Details
Interior
Features
Main Floor
Primary
5.486 x 3.688hardwood floor / W/I Closet / 5 Pc Ensuite
2nd Br
3.048 x 3.048hardwood floor / Double Closet / Window
Foyer
2.61 x 2.3Tile Floor / Double Closet
Living
3.139 x 2.776hardwood floor / Large Window
Exterior
Features
Parking
Garage spaces 2
Garage type Attached
Other parking spaces 2
Total parking spaces 4
Property History
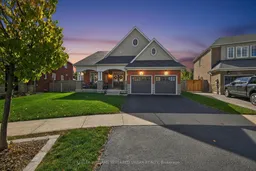 50
50