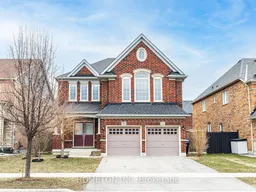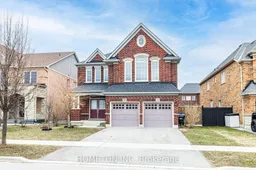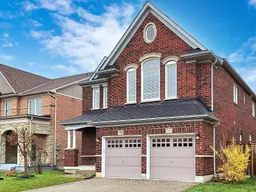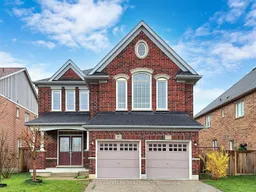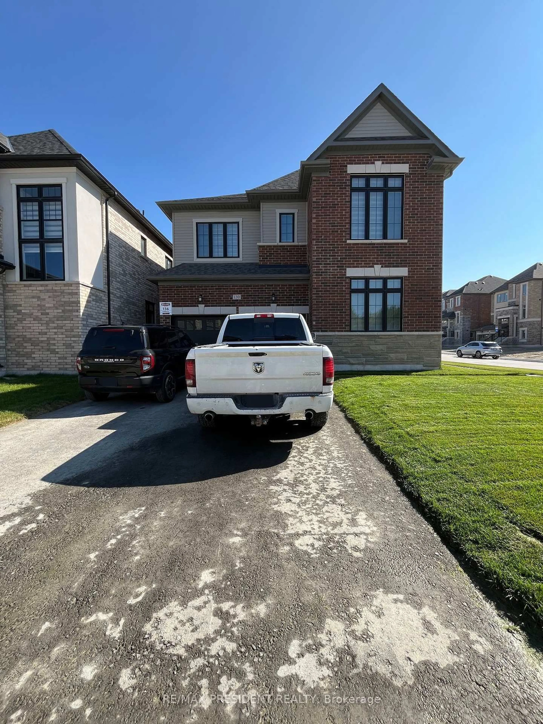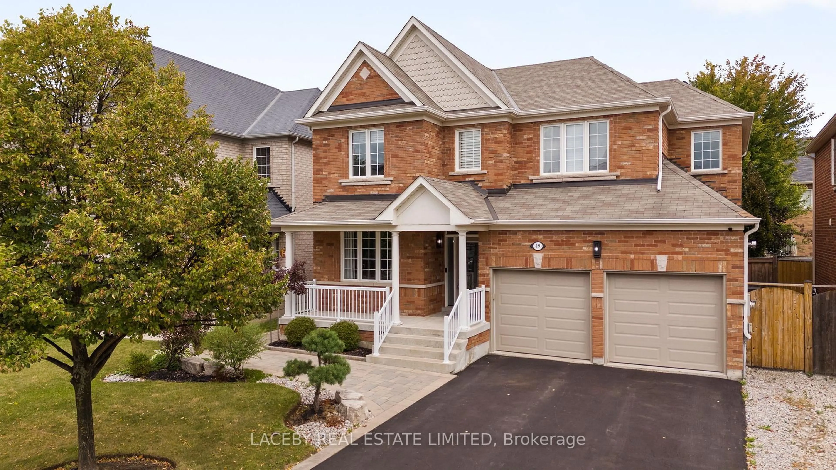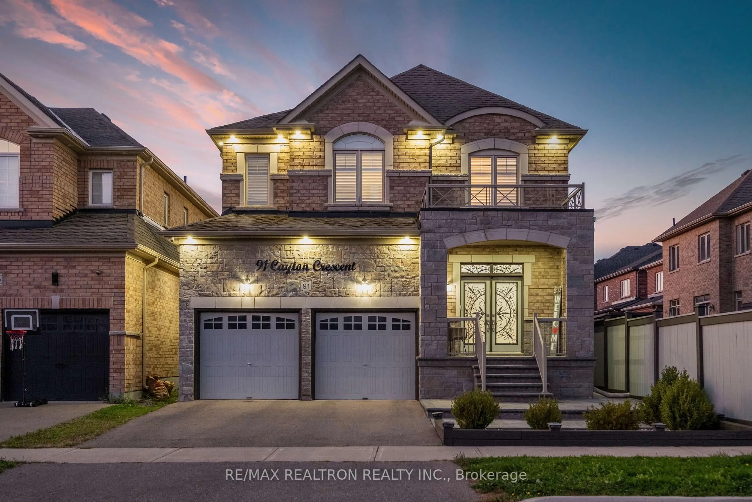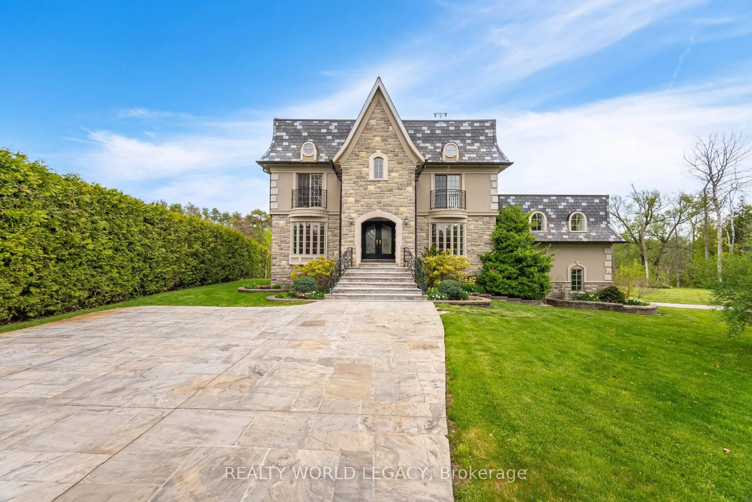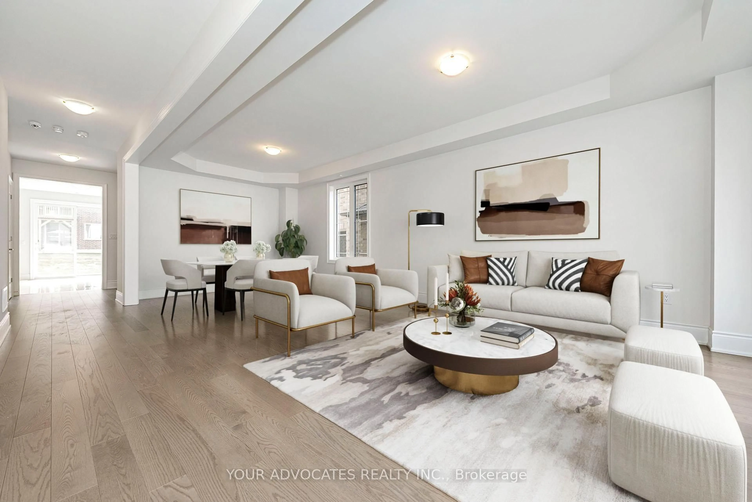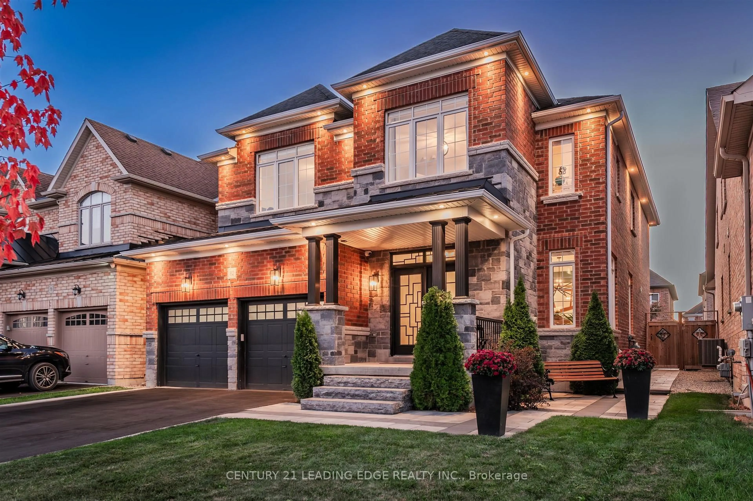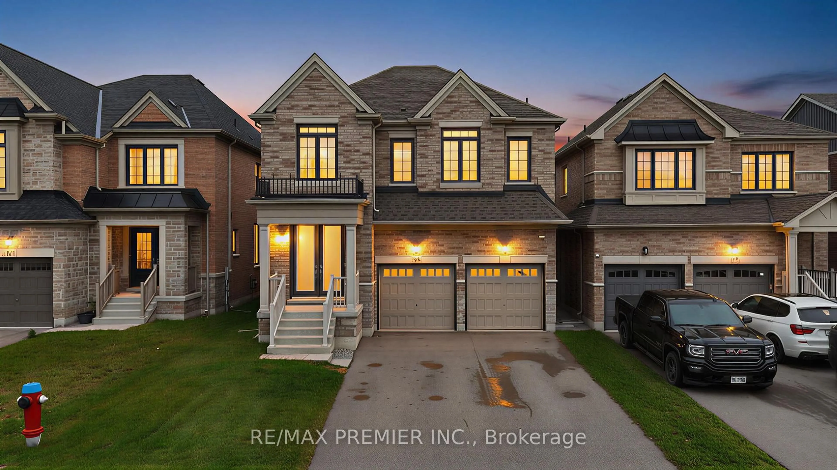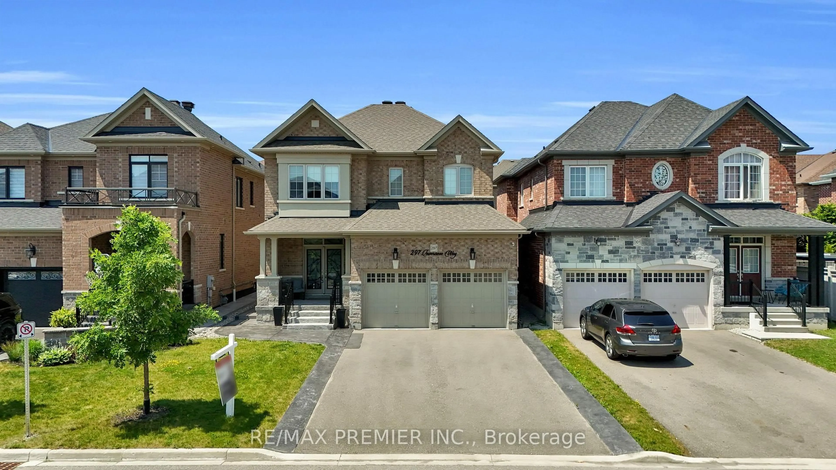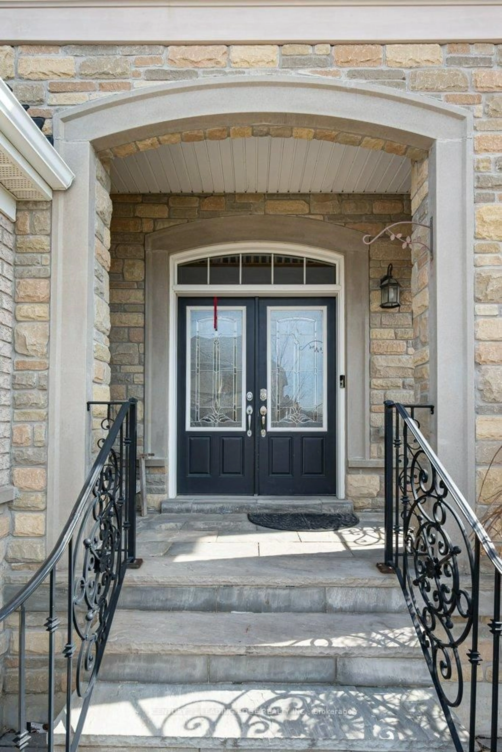Experience refined living in this beautifully maintained 4-bedroom, 3.5-bath detached home offering approximately 3,185 sqft of upgraded space on a 50 lot in one of Bradfords most sought-after communities. The main floor features soaring 10 ft ceilings, premium hardwood throughout, and a designer kitchen with quartz countertops, breakfast area, sleek white backsplash, and top-quality Samsung appliances, including a new dishwasher. The kitchen opens to a generous dining space accented with decorative columns and flows into a sunlit family room with oversized windows and a custom double-sided stone fireplace. The opposite side of the fireplace leads to a versatile living area, ideal as a home office. The home includes two oak staircases leading to a second-floor family retreat with park views, four spacious bedrooms including a Jack & Jill bath, and a luxurious primary suite with two walk-in closets and a spa-like ensuite. The laundry room is complete with upper cabinets, countertop space, and Samsung washer/dryer. Other highlights include a central vacuum system, smart thermostat, 200 AMP service ready for EV charging, and a large basement for storage or future use. The backyard is a peaceful haven with a deck, landscaped flower beds, and fruit trees. Conveniently located near Hwy 400, GO station, schools, parks, and major retailers. Original owners, pet-free and smoke-free this home has been lovingly cared for and is move-in ready.
