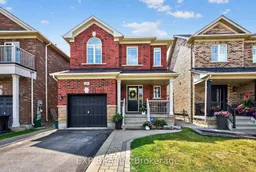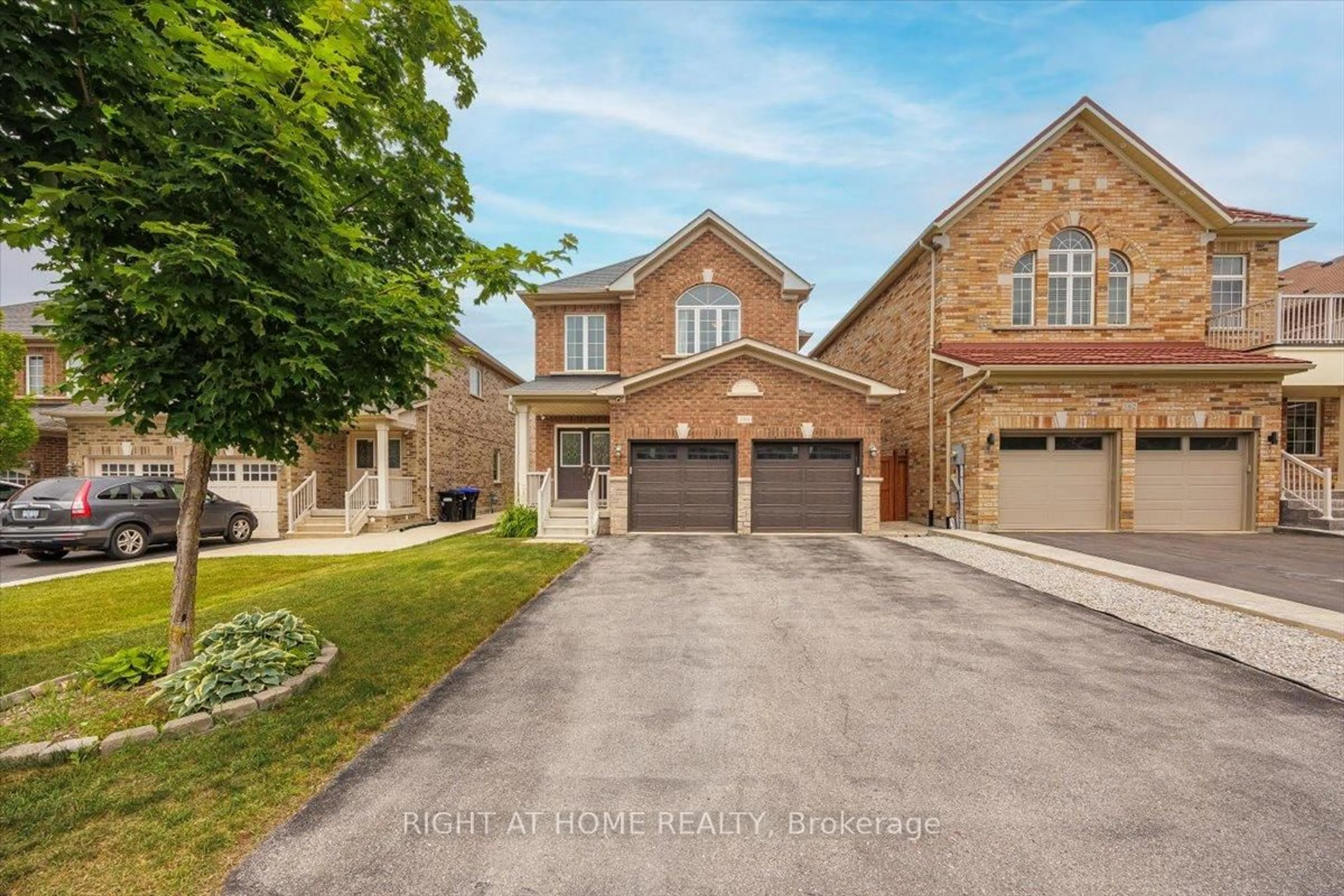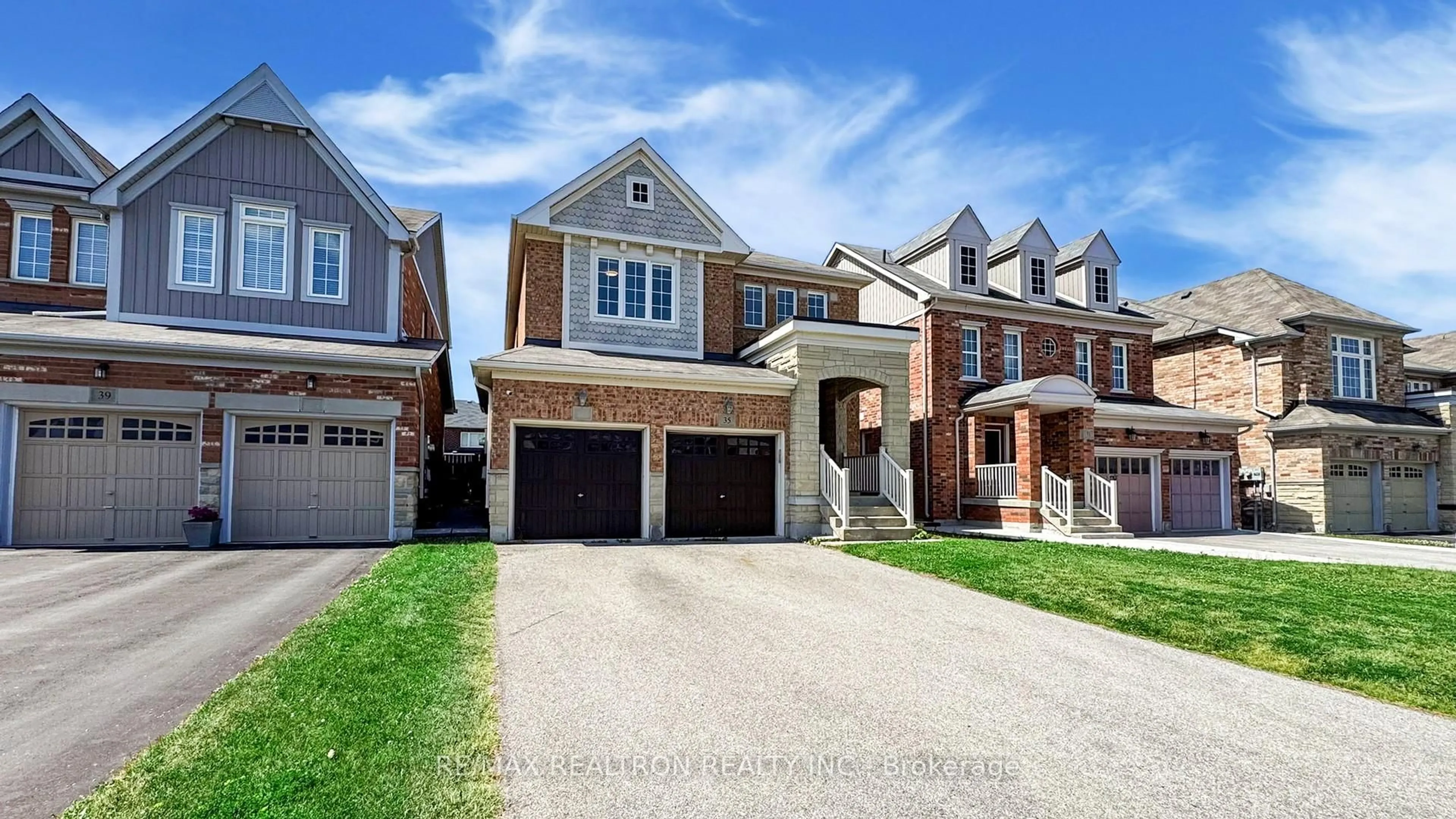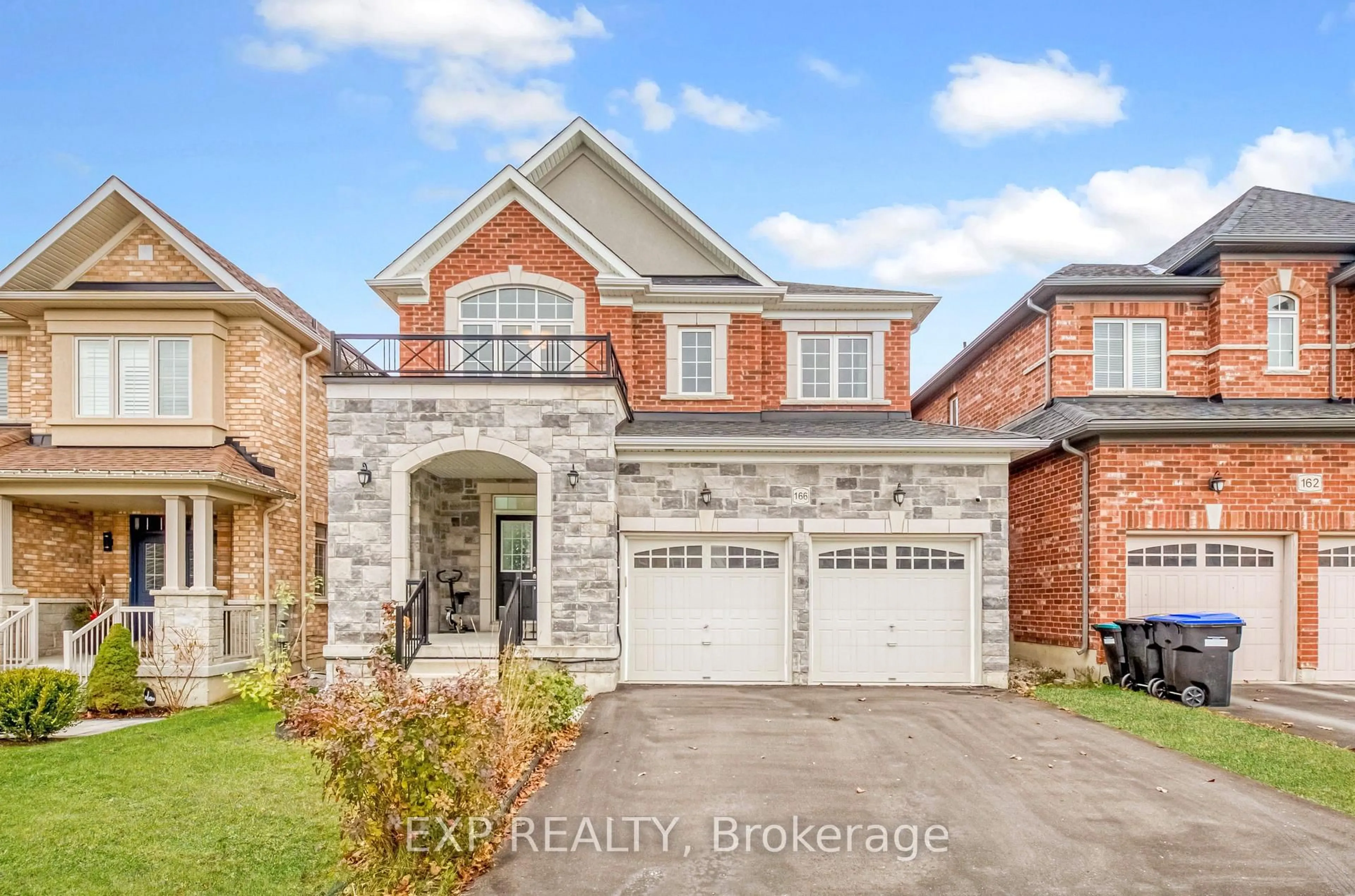Your new home awaits you in beautiful Bradford! Nestled in the north end, this detached 4 bedroom, 3 bathroom, 2-story home holds all the space you could want. Park in the two car driveway and make your way to the covered front porch where you can enjoy your morning coffee. Step through the front door into the spacious foyer, complete with a powder room, walk in closet and convenient main floor laundry/mudroom and garage access . Continue through into your large, bright, eat in kitchen with sliding doors that take you into your private, fully fenced backyard. Off the kitchen you'll find the cozy family room complete with a gas fireplace and a walkthrough to the formal dining room where you'll share holiday meals with loved ones. Upstairs, your primary bedroom is complete with a 4pc ensuite, including soaker tub. The remaining three bedrooms share a large guest bathroom with a double sink. The entire home is finished in hardwood floors and tile, carpet free! The Lower level of this home offers an unfinished basement. An opportunity for you to make it your own or a place for the kids to practice slap shots. Location is key and here you have it all. Minutes to shopping, grocery stores, public transit, schools, community centres, HWY 400. Offers accepted anytime!
Inclusions: All Window Blinds, All Curtain Rods, All ELF's, Washer & Dryer, Stainless Steel Fridge, Stainless Steel Stove and Hood Range, Stainless Steel Dishwasher, One GDO
 31
31





