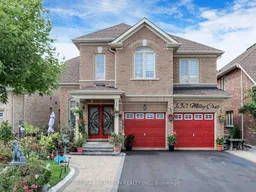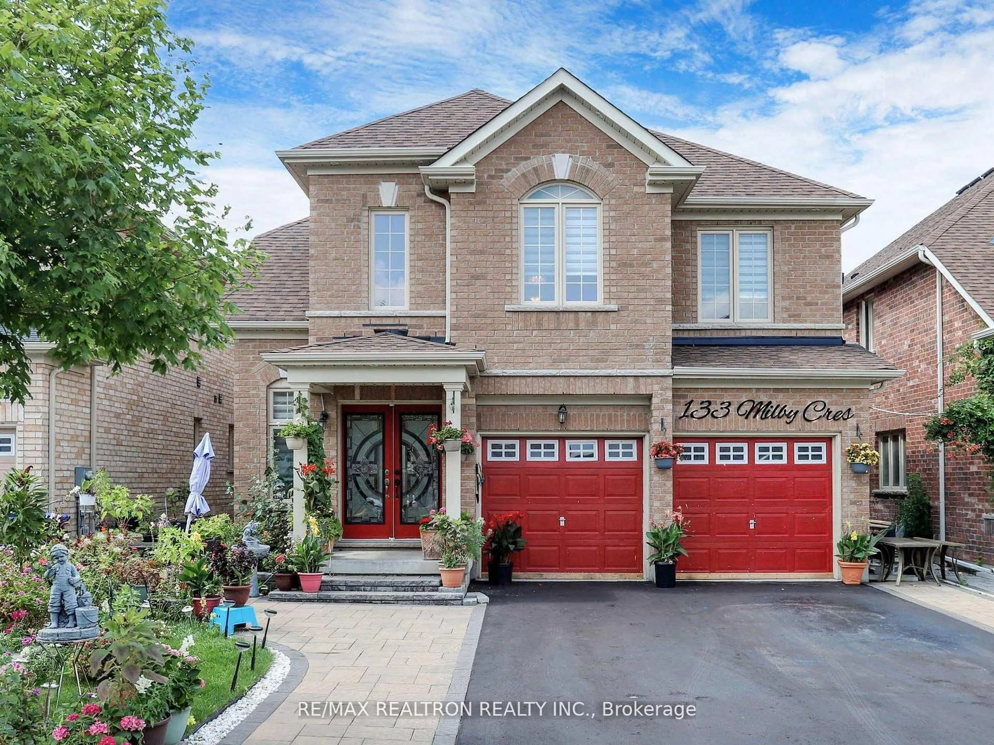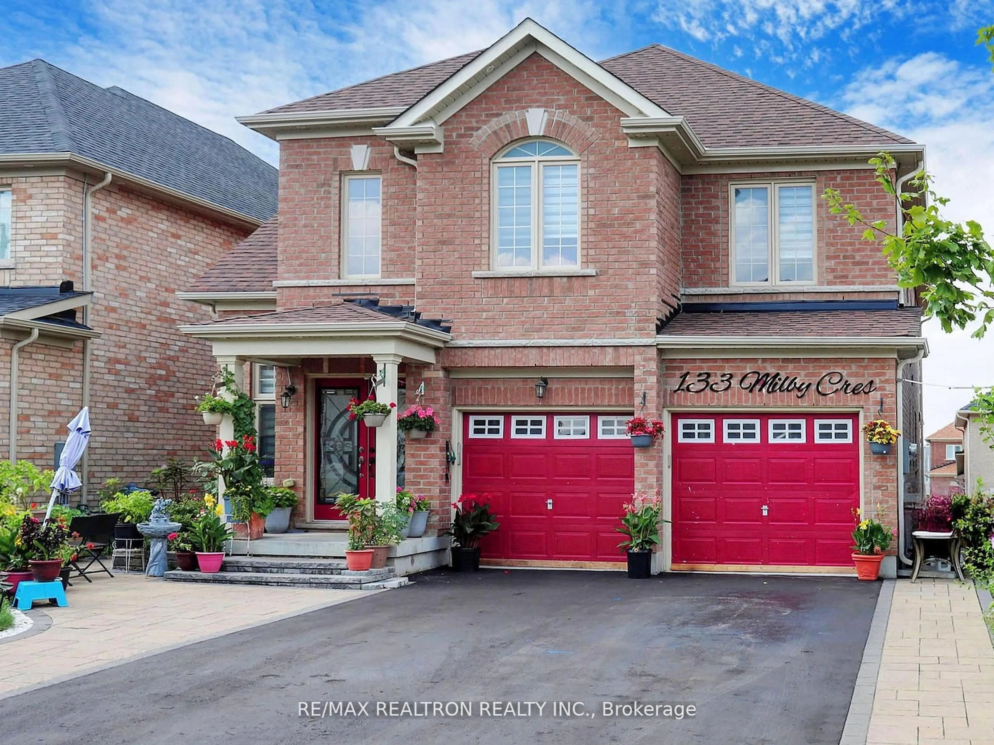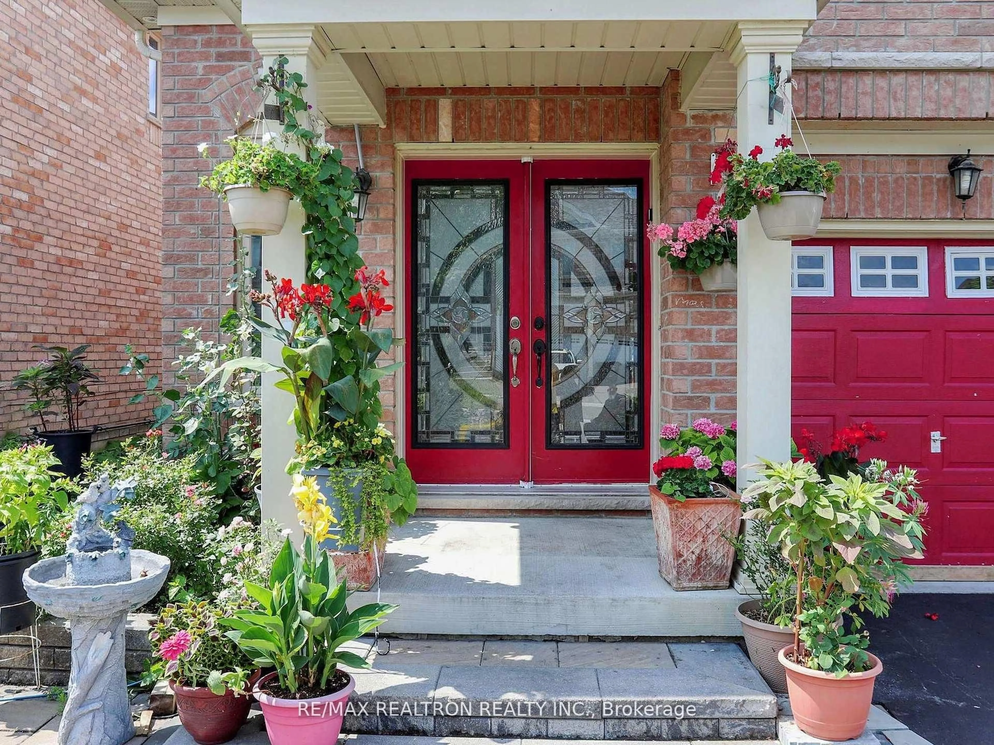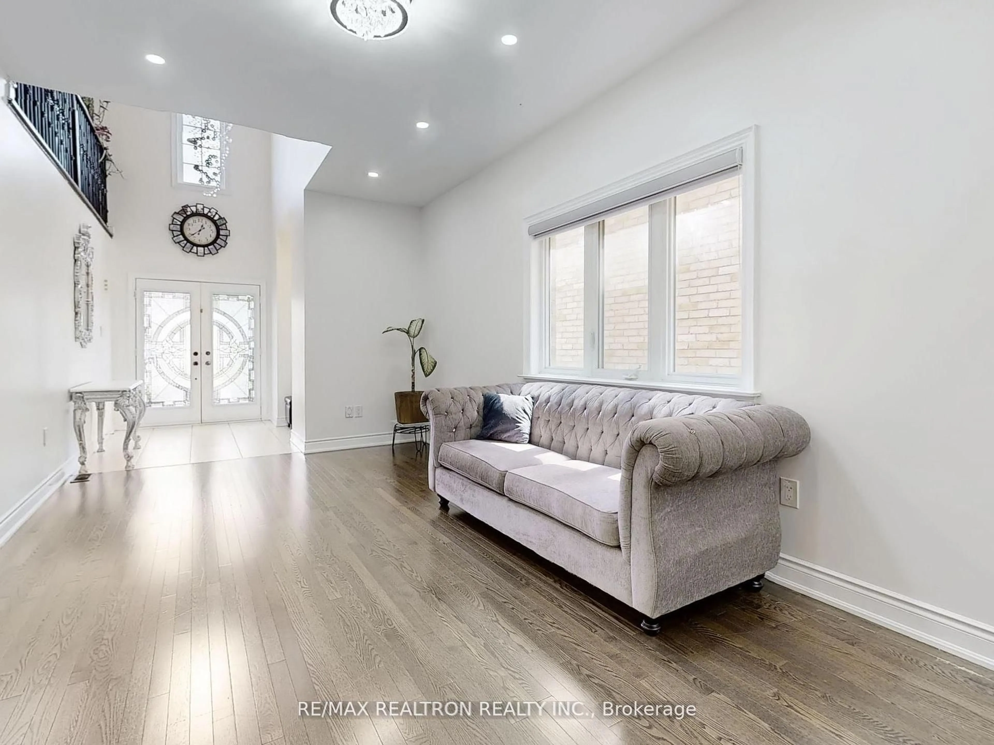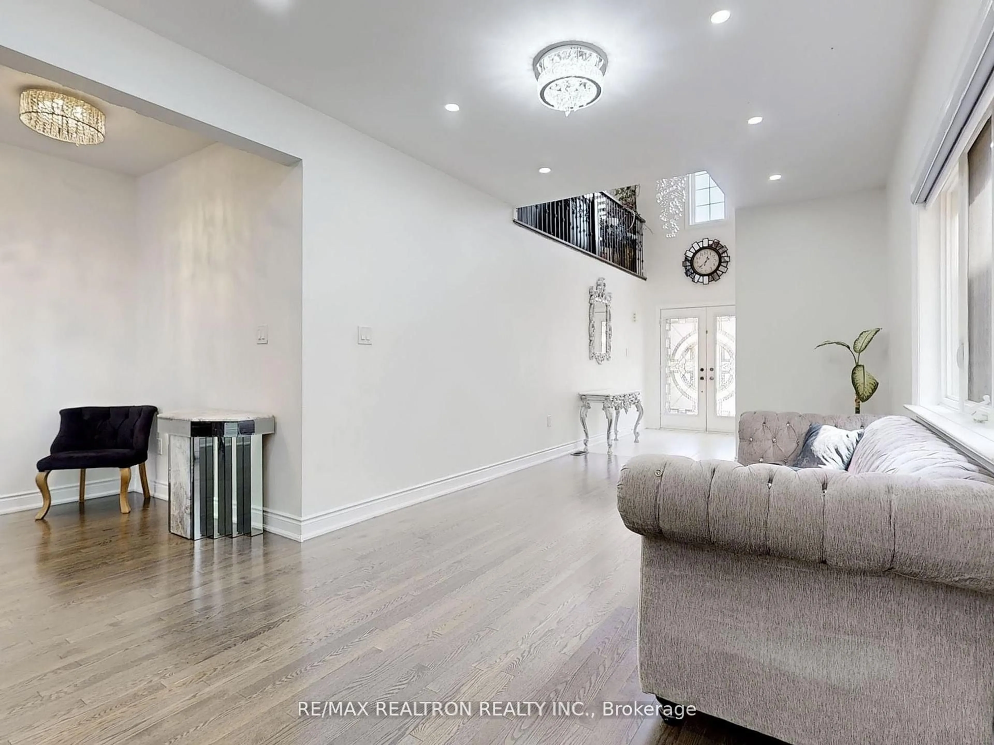133 Milby Cres, Bradford West Gwillimbury, Ontario L3Z 0X8
Contact us about this property
Highlights
Estimated valueThis is the price Wahi expects this property to sell for.
The calculation is powered by our Instant Home Value Estimate, which uses current market and property price trends to estimate your home’s value with a 90% accuracy rate.Not available
Price/Sqft$433/sqft
Monthly cost
Open Calculator
Description
Desirable Neighborhood: Located in a sought-after area with easy access to highway 400. Spacious Layout: Detached 2-story home with 4 bedrooms and a generous walkout basement. High Ceilings: 8-foot ceilings in the basement and 9-foot smooth ceilings on the main floor. Modern Finishes: Pot lights, oak stairs with iron pickets, and a beautifully designed interior. Versatile 2nd Floor: Extra family room (18x12) can be used as a lounge, TV room, or study room. Ideal for- Families looking for a spacious and comfortable home. Professionals seeking a convenient location near highway 400. Anyone looking for a well-designed and modern living space. Schedule a Viewing Don't miss out on this incredible opportunity! Very well maintained!
Property Details
Interior
Features
Main Floor
Dining
3.65 x 3.23hardwood floor / Open Concept
Family
4.75 x 3.34Fireplace / hardwood floor / Window
Kitchen
4.13 x 2.62B/I Appliances / W/O To Patio / Breakfast Area
Breakfast
4.74 x 2.91Combined W/Kitchen / Combined W/Family
Exterior
Features
Parking
Garage spaces 2
Garage type Attached
Other parking spaces 6
Total parking spaces 8
Property History
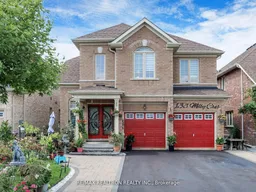
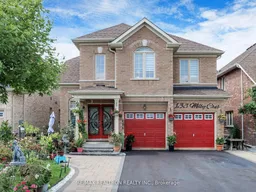 50
50