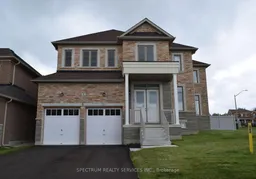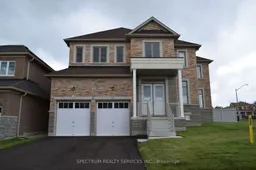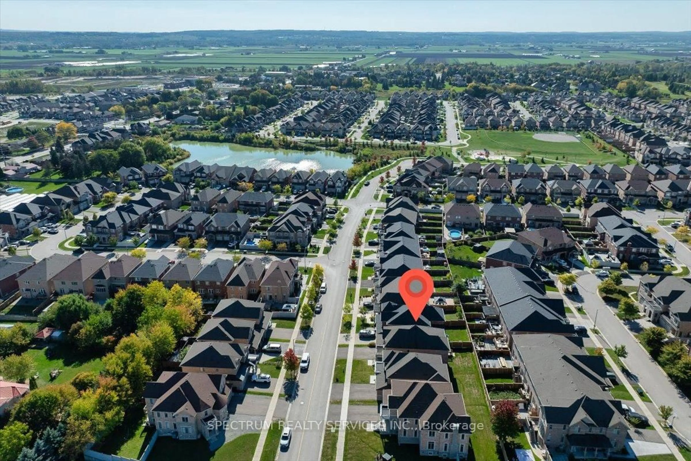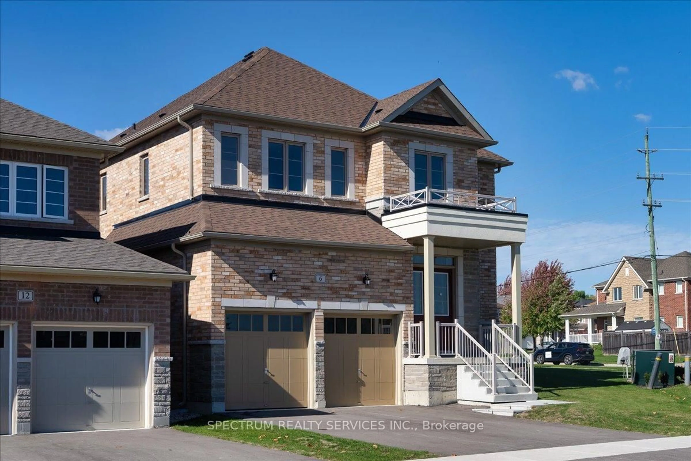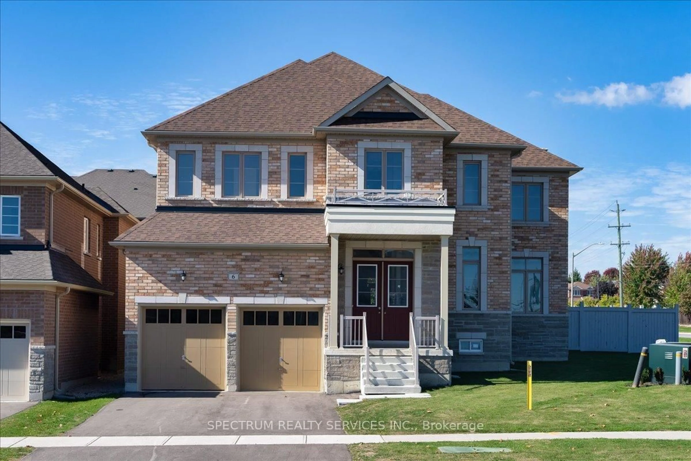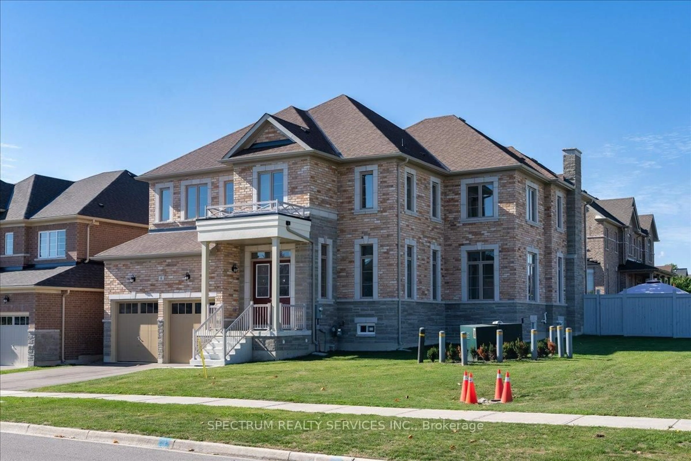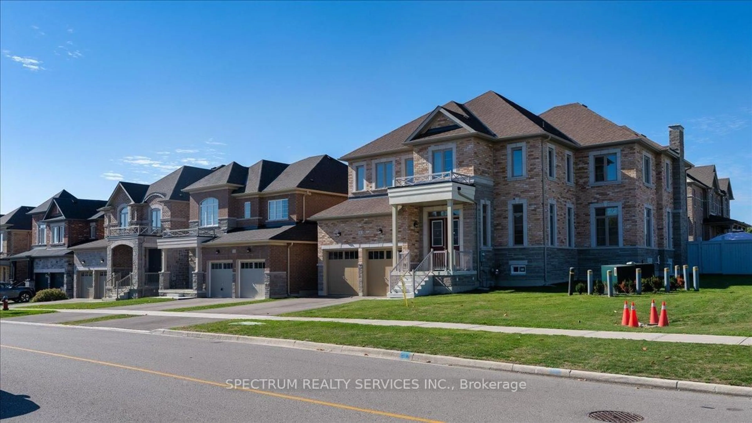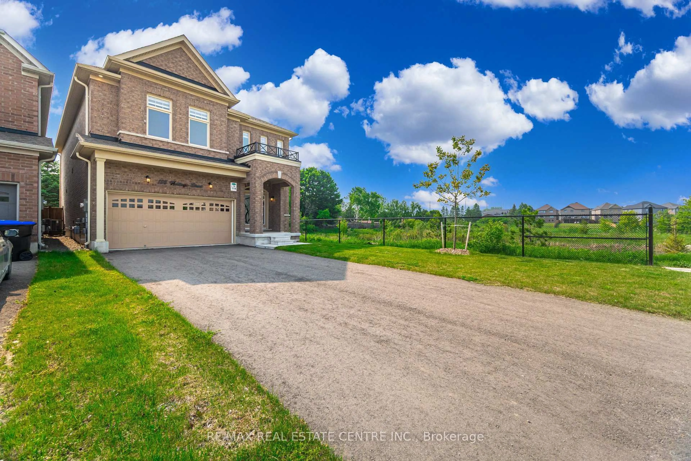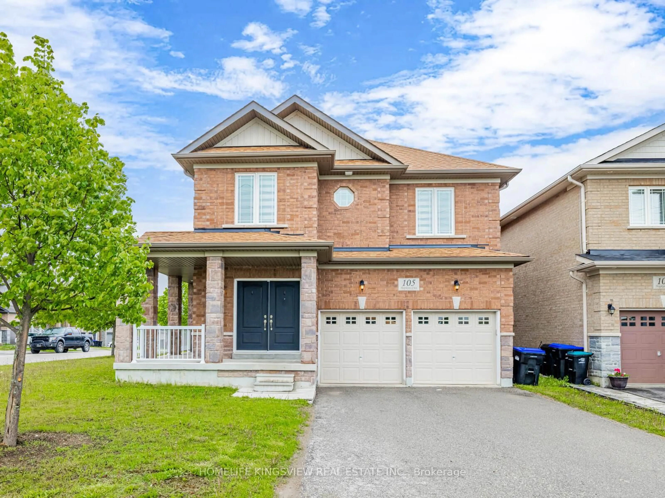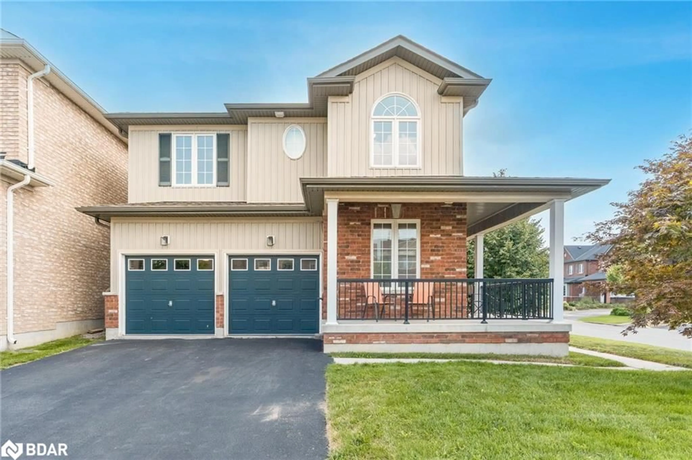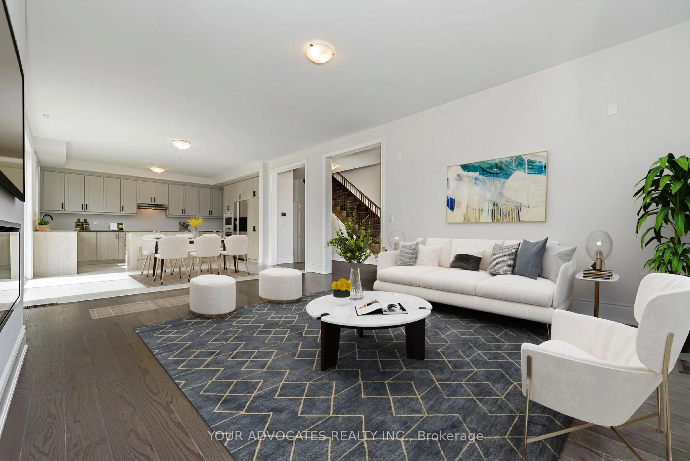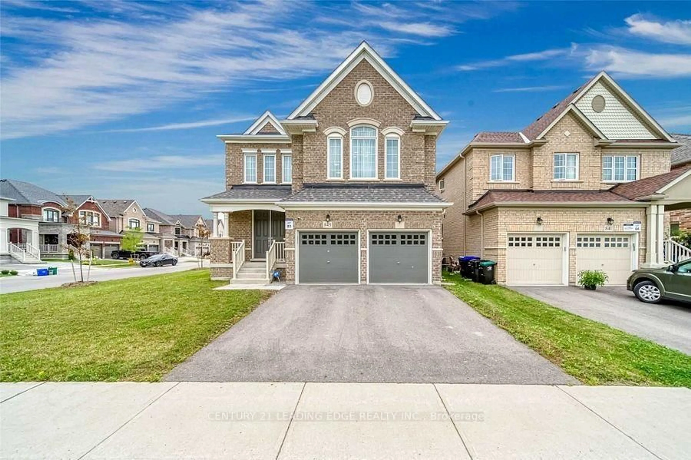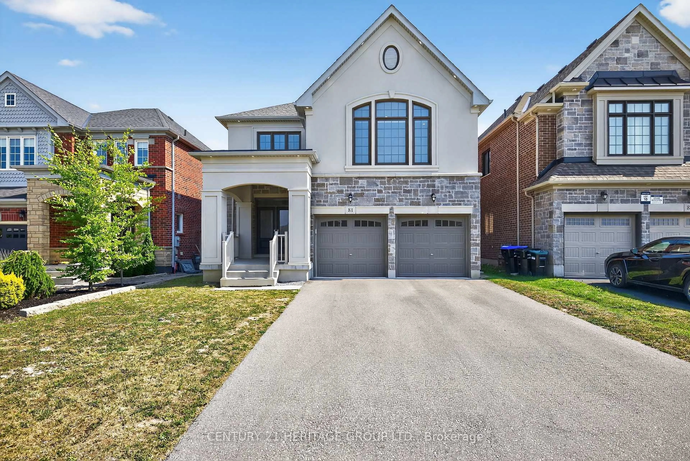6 Barrow Ave, Bradford West Gwillimbury, Ontario L3Z 0W1
Contact us about this property
Highlights
Estimated valueThis is the price Wahi expects this property to sell for.
The calculation is powered by our Instant Home Value Estimate, which uses current market and property price trends to estimate your home’s value with a 90% accuracy rate.Not available
Price/Sqft$359/sqft
Monthly cost
Open Calculator
Description
Brand new 3,748 sq. ft. Inventory Home in Green Valley Estates! This stunning 5-bedroom, 6-bathroom corner lot offers the perfect blend of space, light and style for a growing family. Designed with soaring 10FT ceilings on the main floor and 9FT ceilings in basement, this home features elegant waffle ceilings in the family room, coffered ceilings in the living room and 71 pot lights throughout the first and second floors. Currently drywalled and awaiting your personal touch. This is your opportunity to design the home of your dreams! Select from a wide variety of hardwood, tile and cabinetry finishes at our Decor Centre, with a bonus $10,000.00 in free Decor Dollars included at your appointment. Enjoy outdoor living with a walk-out deck and backyard perfect for relaxing or entertaining! Lot #48 (Rideau 19 Elev. A) Great location just minutes to highway 400, Bradford GO, schools, parks, Community Centre, Library, Restaurants and Shopping. Don't miss out on this rare opportunity. A must see!
Property Details
Interior
Features
Main Floor
Kitchen
3.05 x 4.88O/Looks Backyard / Combined W/Br
Family
3.96 x 5.18O/Looks Backyard / Fireplace / hardwood floor
Dining
5.18 x 3.66Coffered Ceiling / hardwood floor
Living
3.35 x 4.27Coffered Ceiling / hardwood floor
Exterior
Features
Parking
Garage spaces 2
Garage type Detached
Other parking spaces 2
Total parking spaces 4
Property History
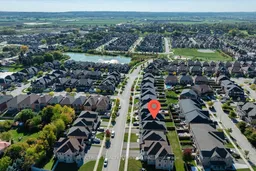 9
9